Idées déco de salons avec un sol en carrelage de céramique
Trier par :
Budget
Trier par:Populaires du jour
1 - 20 sur 3 629 photos
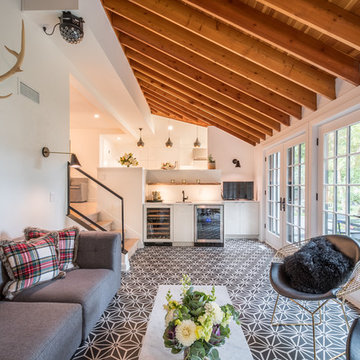
French doors lead out to the lake side deck of this home. A wet bar features an under counter wine refrigerator, a small bar sink, and an under counter beverage center. A reclaimed wood shelf runs the length of the wet bar and offers great storage for glasses, alcohol, etc for parties. The exposed wood beams on the vaulted ceiling add so much texture, warmth, and height.
Photographer: Martin Menocal
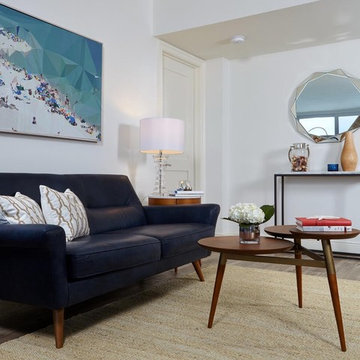
Navy leather sofa anchored by soft jute rug for soft underfoot. The tiered acorn coffee table has a curvilinear shape which compliments the abstract art Crystal table lamp with marble tops on both end table and console table.
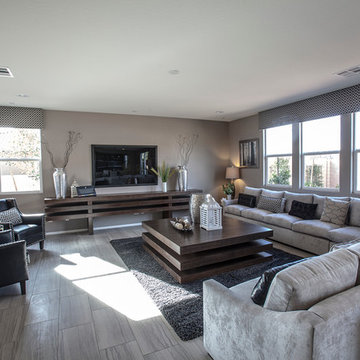
Cette image montre un grand salon design ouvert avec un mur gris, un sol en carrelage de céramique et un téléviseur fixé au mur.
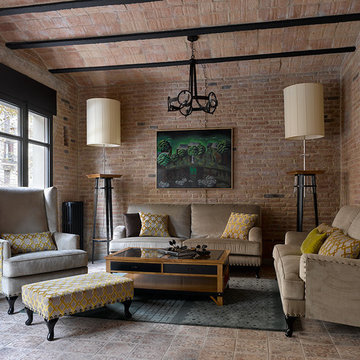
Сергей Ананьев
Inspiration pour un salon bohème de taille moyenne et ouvert avec un mur marron, un sol en carrelage de céramique, aucune cheminée, un sol marron et éclairage.
Inspiration pour un salon bohème de taille moyenne et ouvert avec un mur marron, un sol en carrelage de céramique, aucune cheminée, un sol marron et éclairage.

This home is so far removed from how it originally looked when the homeowners purchased it several years ago. Each space was closed off with dark walls and ceilings, insufficient lighting, and few windows.
“I feel so depressed in this space” the wife said during her first interview with the designer. “I need light!”
After removing several walls, adding large expansive picture windows, new lighting, and fresh colors, even before the furnishings arrived, the space was dramatically uplifted. Light floods through the giant windows showing off a gorgeous outdoor landscape and pool.
New furnishings mixed with some existing items define each space and add fun pops of fresh happy colors.
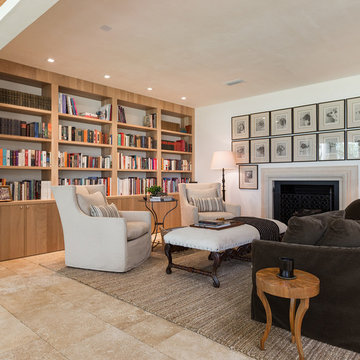
Cette photo montre un salon chic de taille moyenne et ouvert avec une salle de réception, un mur blanc, un sol en carrelage de céramique, une cheminée standard, un manteau de cheminée en pierre et aucun téléviseur.
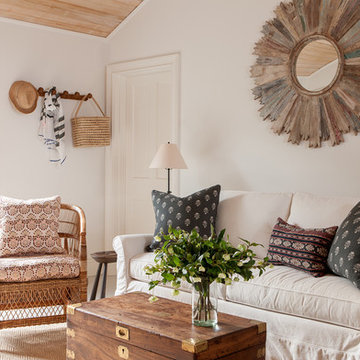
Crate and Barrel slipcovered sofa
Rattan Malawi occational chair
Antique wood chest with brass fittings
Photographer Carter Berg
Idées déco pour un grand salon bord de mer ouvert avec un mur blanc, aucune cheminée, aucun téléviseur et un sol en carrelage de céramique.
Idées déco pour un grand salon bord de mer ouvert avec un mur blanc, aucune cheminée, aucun téléviseur et un sol en carrelage de céramique.
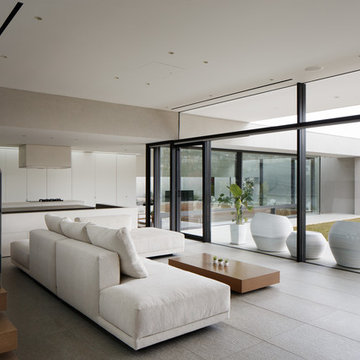
恵まれた眺望を活かす、開放的な 空間。
斜面地に計画したRC+S造の住宅。恵まれた眺望を活かすこと、庭と一体となった開放的な空間をつくることが望まれた。そこで高低差を利用して、道路から一段高い基壇を設け、その上にフラットに広がる芝庭と主要な生活空間を配置した。庭を取り囲むように2つのヴォリュームを組み合わせ、そこに生まれたL字型平面にフォーマルリビング、ダイニング、キッチン、ファミリーリビングを設けている。これらはひとつながりの空間であるが、フロアレベルに細やかな高低差を設けることで、パブリックからプライベートへ、少しずつ空間の親密さが変わるように配慮した。家族のためのプライベートルームは、2階に浮かべたヴォリュームの中におさめてあり、眼下に広がる眺望を楽しむことができる。
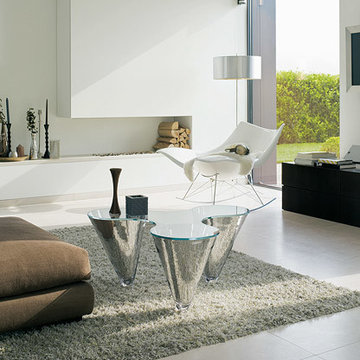
The outstanding characteristics of the model "Twist" is its absolute novelty in the table range as well as its fascinating charming way of combinability. Three mouth-blown cones are arranged like an equilateral triangle. A slightly curved glass top connects the cones. Glass as used material mystifies the cones, appearing like icicles. The Twist is a marvelous composition, which leads the thoughts far away to the famous glassblowers of the Venetian Islands.
This coffee or lounge table is excellently suitable for grouping arrangements because of its adaptable shape. The unexpected Twist becomes clear in the swings of the outside lines and the intermediate spaces. The Twist is available in clear white glass, with mirror effect optics or in grey colored glass.
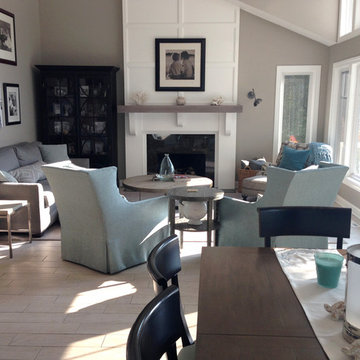
Idée de décoration pour un salon de taille moyenne et ouvert avec un mur gris, un sol en carrelage de céramique et une cheminée standard.
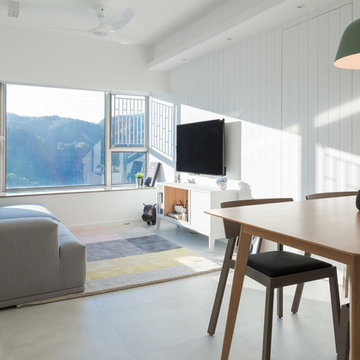
Cette photo montre un petit salon tendance ouvert avec un mur blanc, un sol en carrelage de céramique, un téléviseur fixé au mur et un sol gris.
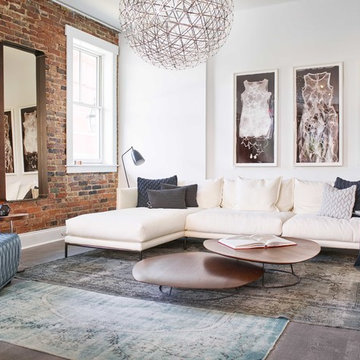
Casual urban elegance. Featuring Moroso, Golran, and Ligne Roset.
Inspiration pour un grand salon nordique ouvert avec un mur blanc, une bibliothèque ou un coin lecture, un sol en carrelage de céramique, aucune cheminée, aucun téléviseur, un sol gris et éclairage.
Inspiration pour un grand salon nordique ouvert avec un mur blanc, une bibliothèque ou un coin lecture, un sol en carrelage de céramique, aucune cheminée, aucun téléviseur, un sol gris et éclairage.

Glass Mosaic Fireplace
Multiple size Floor Tile
Cette photo montre un grand salon tendance ouvert avec une salle de réception, un sol en carrelage de céramique, une cheminée double-face, un manteau de cheminée en carrelage, un sol beige et éclairage.
Cette photo montre un grand salon tendance ouvert avec une salle de réception, un sol en carrelage de céramique, une cheminée double-face, un manteau de cheminée en carrelage, un sol beige et éclairage.
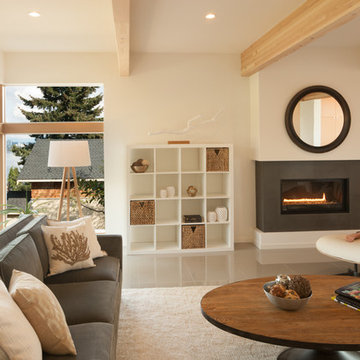
Lara Swimmer
Idée de décoration pour un salon design de taille moyenne et ouvert avec un sol en carrelage de céramique, une cheminée ribbon et un mur blanc.
Idée de décoration pour un salon design de taille moyenne et ouvert avec un sol en carrelage de céramique, une cheminée ribbon et un mur blanc.
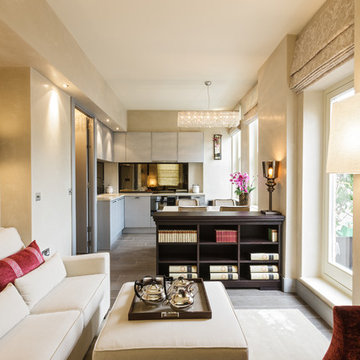
Cette photo montre un petit salon chic ouvert avec une salle de réception, un mur beige et un sol en carrelage de céramique.
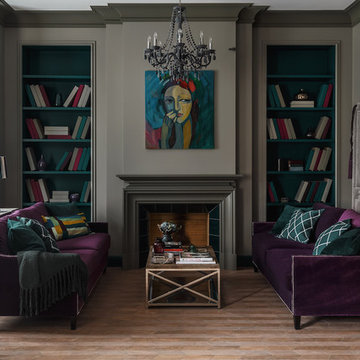
Idées déco pour un salon classique de taille moyenne et ouvert avec une salle de réception, un mur gris, un sol en carrelage de céramique, une cheminée standard, un manteau de cheminée en pierre et un sol marron.
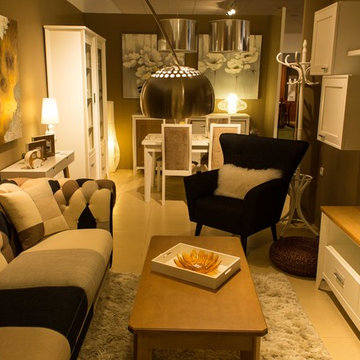
Cette photo montre un salon chic de taille moyenne et fermé avec une salle de réception, un mur beige, un sol en carrelage de céramique, aucune cheminée et un téléviseur encastré.
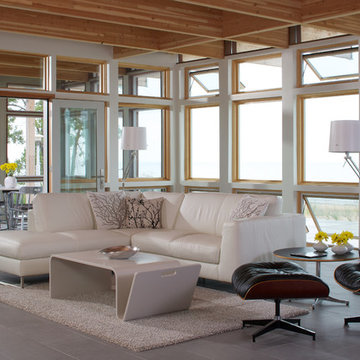
The Owners of a home that had been consumed by the moving dunes of Lake Michigan wanted a home that would not only stand the test of aesthetic time, but survive the vicissitudes of the environment.
With the assistance of the Michigan Department of Environmental Quality as well as the consulting civil engineer and the City of Grand Haven Zoning Department, a soil stabilization site plan was developed based on raising the new home’s main floor elevation by almost three feet, implementing erosion studies, screen walls and planting indigenous, drought tolerant xeriscaping. The screen walls, as well as the low profile of the home and the use of sand trapping marrum beachgrass all help to create a wind shadow buffer around the home and reduce blowing sand erosion and accretion.
The Owners wanted to minimize the stylistic baggage which consumes most “cottage” residences, and with the Architect created a home with simple lines focused on the view and the natural environment. Sustainable energy requirements on a budget directed the design decisions regarding the SIPs panel insulation, energy systems, roof shading, other insulation systems, lighting and detailing. Easily constructed and linear, the home harkens back to mid century modern pavilions with present day environmental sensitivities and harmony with the site.
James Yochum
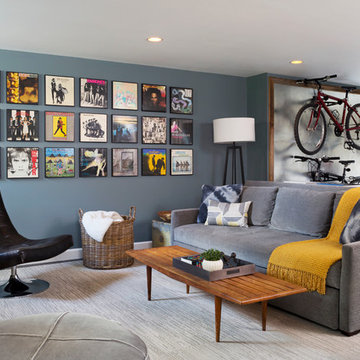
Cette photo montre un salon tendance ouvert et de taille moyenne avec un mur gris, un sol en carrelage de céramique, aucune cheminée et un téléviseur encastré.
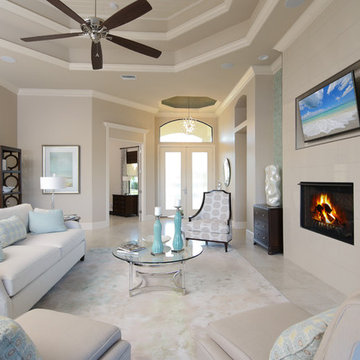
Great room concept with rich wood tones contrasted against soft colors
Idée de décoration pour un grand salon design ouvert avec une salle de réception, un mur beige, un sol en carrelage de céramique, une cheminée standard, un manteau de cheminée en carrelage, un téléviseur fixé au mur et un sol beige.
Idée de décoration pour un grand salon design ouvert avec une salle de réception, un mur beige, un sol en carrelage de céramique, une cheminée standard, un manteau de cheminée en carrelage, un téléviseur fixé au mur et un sol beige.
Idées déco de salons avec un sol en carrelage de céramique
1