Idées déco de salons avec un sol en carrelage de céramique
Trier par :
Budget
Trier par:Populaires du jour
21 - 40 sur 3 628 photos

Glass Mosaic Fireplace
Multiple size Floor Tile
Cette photo montre un grand salon tendance ouvert avec une salle de réception, un sol en carrelage de céramique, une cheminée double-face, un manteau de cheminée en carrelage, un sol beige et éclairage.
Cette photo montre un grand salon tendance ouvert avec une salle de réception, un sol en carrelage de céramique, une cheminée double-face, un manteau de cheminée en carrelage, un sol beige et éclairage.
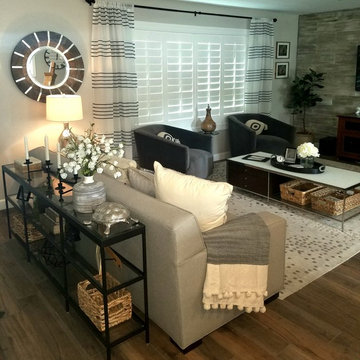
So many different styles come together in this living room, it just works.
Cette image montre un salon minimaliste de taille moyenne et fermé avec un mur beige, un sol en carrelage de céramique et un sol marron.
Cette image montre un salon minimaliste de taille moyenne et fermé avec un mur beige, un sol en carrelage de céramique et un sol marron.
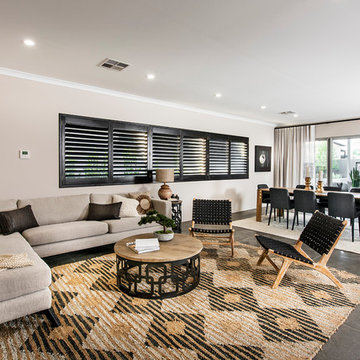
Exemple d'un salon tendance ouvert avec un sol en carrelage de céramique, une salle de réception et un mur beige.
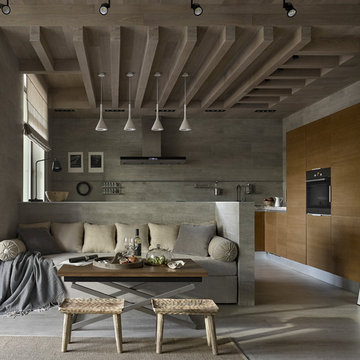
Idée de décoration pour un salon design avec un mur gris, un sol gris, un sol en carrelage de céramique et éclairage.
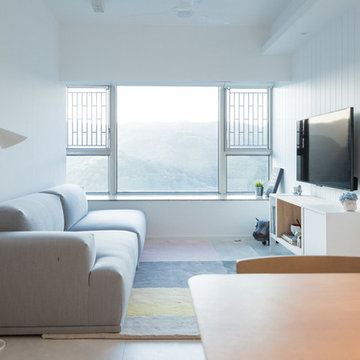
Inspiration pour un petit salon design ouvert avec un mur gris, un sol en carrelage de céramique, un téléviseur fixé au mur et un sol gris.
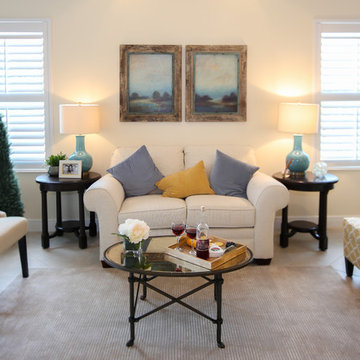
Living room area.
Idée de décoration pour un salon design de taille moyenne et ouvert avec un mur beige, un sol en carrelage de céramique, aucune cheminée et aucun téléviseur.
Idée de décoration pour un salon design de taille moyenne et ouvert avec un mur beige, un sol en carrelage de céramique, aucune cheminée et aucun téléviseur.
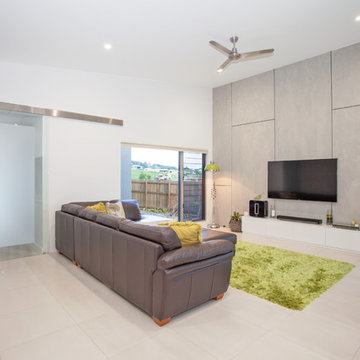
Kath Heke Photography
Réalisation d'un salon design de taille moyenne et ouvert avec une salle de réception, un mur blanc, un téléviseur fixé au mur, un sol en carrelage de céramique et un sol blanc.
Réalisation d'un salon design de taille moyenne et ouvert avec une salle de réception, un mur blanc, un téléviseur fixé au mur, un sol en carrelage de céramique et un sol blanc.
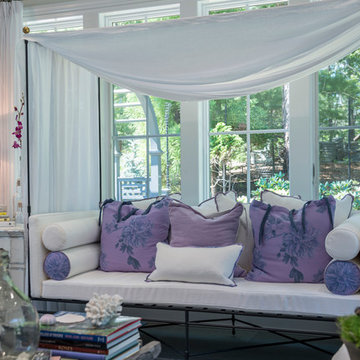
Todor
Inspiration pour un grand salon style shabby chic fermé avec une salle de réception, un mur blanc et un sol en carrelage de céramique.
Inspiration pour un grand salon style shabby chic fermé avec une salle de réception, un mur blanc et un sol en carrelage de céramique.
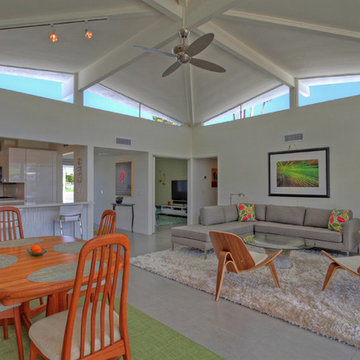
Mid-Century Modern home in Palm Springs. Owner took special care to choose the right furniture to create a style appropriate to the home.
Photos by: Jeff Atkins
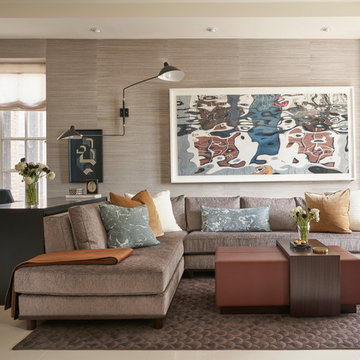
Chicago Lux, Living Room with Custom Sectional, Ottoman, Large Abstract Art
Photographer: Mike Schwartz
Aménagement d'un salon contemporain ouvert avec un mur beige, un sol en carrelage de céramique, aucune cheminée et un sol beige.
Aménagement d'un salon contemporain ouvert avec un mur beige, un sol en carrelage de céramique, aucune cheminée et un sol beige.
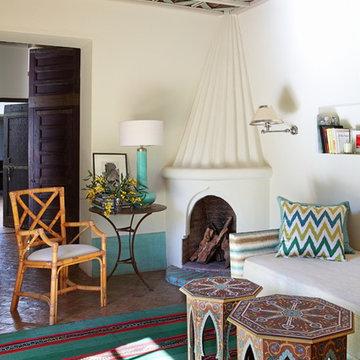
Asier Rua
Aménagement d'un salon méditerranéen avec un mur blanc, un sol en carrelage de céramique, une cheminée d'angle et un manteau de cheminée en plâtre.
Aménagement d'un salon méditerranéen avec un mur blanc, un sol en carrelage de céramique, une cheminée d'angle et un manteau de cheminée en plâtre.
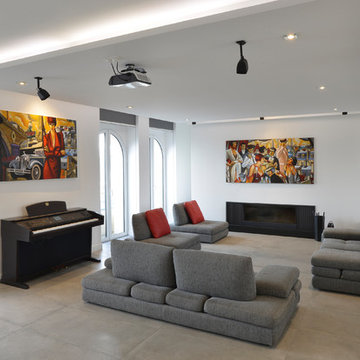
Exemple d'un très grand salon tendance ouvert avec une salle de réception, un mur blanc, un sol en carrelage de céramique, une cheminée standard, un manteau de cheminée en plâtre, un téléviseur encastré et un sol gris.
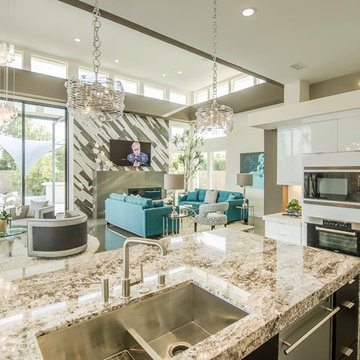
Residence 1
Cette image montre un salon minimaliste avec un mur blanc, un sol en carrelage de céramique, une cheminée standard et un manteau de cheminée en métal.
Cette image montre un salon minimaliste avec un mur blanc, un sol en carrelage de céramique, une cheminée standard et un manteau de cheminée en métal.
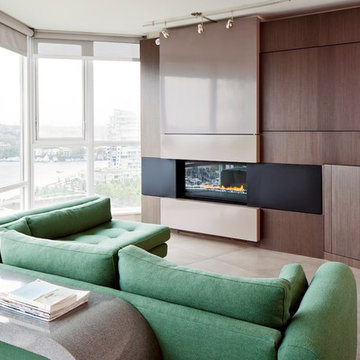
Photo Credit: Lucas Finlay
Aménagement d'un petit salon contemporain ouvert avec une cheminée ribbon, un téléviseur dissimulé et un sol en carrelage de céramique.
Aménagement d'un petit salon contemporain ouvert avec une cheminée ribbon, un téléviseur dissimulé et un sol en carrelage de céramique.
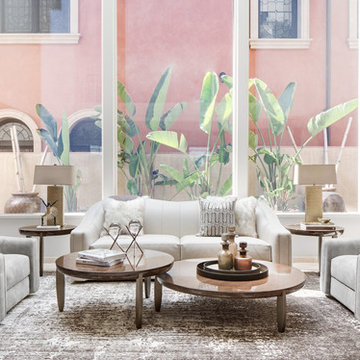
Designed By: Richard Bustos Photos By: Chad Mellon
It is practically unheard of in interior design—that, in a matter of four hours, the majority of furnishings, accessories, lighting and artwork could be selected for an entire 5,000-square-foot home. But that was exactly the story for Cantoni designer Richard Bustos and his clients, Karen and Mike Moran. The couple, who had purchased and were in the midst of gutting a home on the water in Newport Beach, California, knew what they wanted.
Combined with Richard’s design assistance, it was a match made for swift decision-making and the resulting beautifully neutral, modern space. “We went into Cantoni in Irvine and fell in love with it—it was everything we liked,” Karen says. “Richard had the same vision we did, and we told him what we wanted, and he would direct us. He was on the same level.”
Even more surprising: they selected the furnishings before the home’s bones were even complete. They had wanted a more contemporary vibe to capitalize on the expansive bay views and were in the midst of ripping out low ceilings and outdated spaces. “We wanted modern warmth,” Karen says. “Cantoni furniture was the perfect fit.”
After their initial meeting, Richard met with the couple several times to take measurements and ensure pieces would fit. And they did—with elegant cohesion. In the living room, they leaned heavily on the Fashion Affair collection by Malerba, which is exclusive to Cantoni in the U.S. He flanked the Fashion Affair sofa in ivory leather with the Fashion Affair club chairs in taupe leather and the ivory Viera area rug to create a sumptuous textural mix. In the center, he placed the brown-glossed Fashion Affair low cocktail table and Fashion Affair occasional table for ease of entertaining and conversation.
A punch of glamour came by way of a set of Ravi table lamps in gold-glazed porcelain set on special-ordered Fashion Affair side tables. The Harmony floor sculpture in black stone and capiz shell was brought in for added interest. “Because of the grand scale of the living room—with high ceilings and numerous windows overlooking the water—the pieces in the space had to have more substance,” Richard says. “They are heavier-scaled than traditional modern furnishings, and in neutral tones to allow the architectural elements, such as a glass staircase and elevator, to be the main focal point.”
The trio settled on the Fashion Affair extension table in brown gloss with a bronze metal arc base in the formal dining area, and flanked it with eight Arcadia high-back chairs. “We like to have Sunday dinners with our large family, and now we finally have a big dining-room table,” Karen says. The master bedroom also affords bay views, and they again leaned heavily on neutral tones with the M Place California-king bed with chrome accents, the M Place nightstand with M Place table lamps, the M Place bench, Natuzzi’s Anteprima chair and a Scoop accent table. “They were fun, happy, cool people to work with,” Richard says.
One of the couple’s favorite spaces—the family room—features a remote-controlled, drop-down projection screen. For comfortable viewing, Richard paired the Milano sectional (with a power recliner) with the Sushi round cocktail table, the Lambrea accent table, and a Ravi table lamp in a gold metallic snakeskin pattern.
“Richard was wonderful, was on top of it, and was a great asset to our team,” Karen says. Mike agrees. “Richard was a dedicated professional,” he says. “He spent hours walking us through Cantoni making suggestions, measuring, and offering advice on what would and wouldn’t work. Cantoni furniture was a natural fit.”
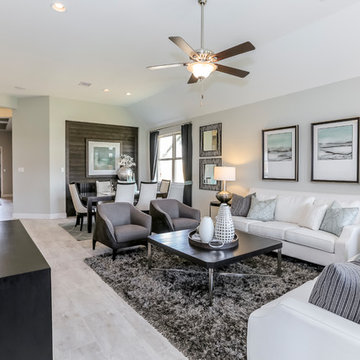
Cette photo montre un grand salon tendance ouvert avec un mur gris, un sol en carrelage de céramique, un téléviseur fixé au mur et un sol beige.
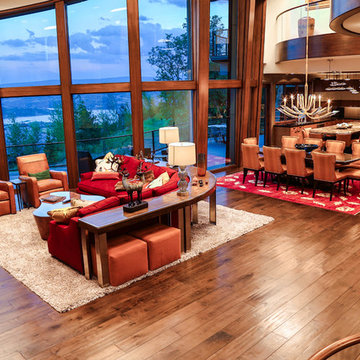
Réalisation d'un grand salon chalet ouvert avec une salle de réception, un mur blanc, un sol en carrelage de céramique et aucun téléviseur.
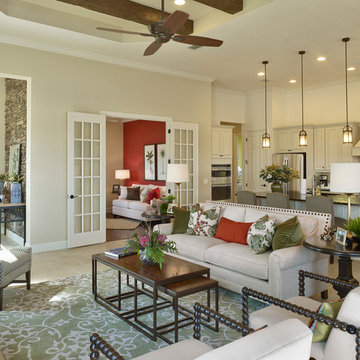
Larry Taylor
Inspiration pour un grand salon méditerranéen ouvert avec un mur beige, un sol en carrelage de céramique et aucune cheminée.
Inspiration pour un grand salon méditerranéen ouvert avec un mur beige, un sol en carrelage de céramique et aucune cheminée.
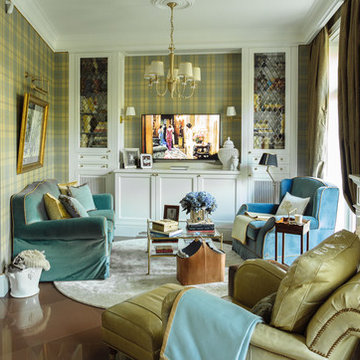
Denis Melnik
Idée de décoration pour un salon tradition de taille moyenne et ouvert avec une salle de réception, un mur blanc, un sol en carrelage de céramique, une cheminée standard, un manteau de cheminée en pierre et un téléviseur encastré.
Idée de décoration pour un salon tradition de taille moyenne et ouvert avec une salle de réception, un mur blanc, un sol en carrelage de céramique, une cheminée standard, un manteau de cheminée en pierre et un téléviseur encastré.
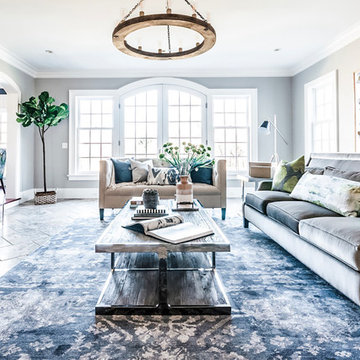
Formal living room: We played off symmetry of the windows and fireplace to create the spacious conversational layout, perfect for this chill family that enjoys quiet evenings at home. To achieve a farmhouse chic look, we used a blend of luxe, luminous materials and traditional farmhouse finishes (rustic & reclaimed wood, iron). Fabrics are high performance (kid friendly) and the coffee table is virtually indestructible to little ones! We choose a color palette of muted blues and citrine to blend with the lush natural scenery on the property, located in suburban New Jersery.
Photo Credit: Erin Coren, Curated Nest Interiors
Idées déco de salons avec un sol en carrelage de céramique
2