Idées déco de salons avec un sol en carrelage de porcelaine et du lambris
Trier par :
Budget
Trier par:Populaires du jour
21 - 40 sur 274 photos
1 sur 3
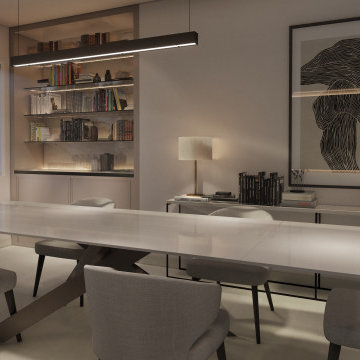
En tonos claros que generan una atmósfera de calidez y serenidad, planteamos este proyecto con el fin de lograr espacios reposados y tranquilos. En él cobran gran importancia los elementos naturales plasmados a través de una paleta de materiales en tonos tierra. Todo esto acompañado de una iluminación indirecta, integrada no solo de la manera convencional, sino incorporada en elementos del espacio que se convierten en componentes distintivos de este.
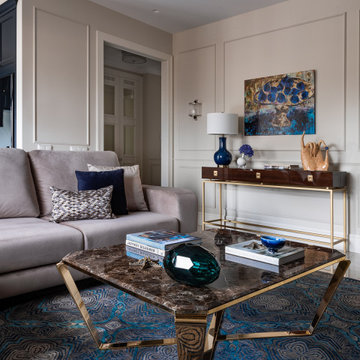
Дизайн-проект реализован Архитектором-Дизайнером Екатериной Ялалтыновой. Комплектация и декорирование - Бюро9.
Réalisation d'un salon tradition de taille moyenne et fermé avec une salle de musique, un mur beige, un sol en carrelage de porcelaine, aucune cheminée, un téléviseur encastré, un sol beige, un plafond décaissé et du lambris.
Réalisation d'un salon tradition de taille moyenne et fermé avec une salle de musique, un mur beige, un sol en carrelage de porcelaine, aucune cheminée, un téléviseur encastré, un sol beige, un plafond décaissé et du lambris.
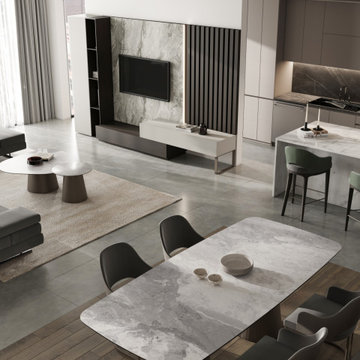
New York Penthouse Living Room Project
Aménagement d'un grand salon mansardé ou avec mezzanine moderne avec une bibliothèque ou un coin lecture, un mur blanc, un sol en carrelage de porcelaine, un téléviseur encastré, un sol gris et du lambris.
Aménagement d'un grand salon mansardé ou avec mezzanine moderne avec une bibliothèque ou un coin lecture, un mur blanc, un sol en carrelage de porcelaine, un téléviseur encastré, un sol gris et du lambris.
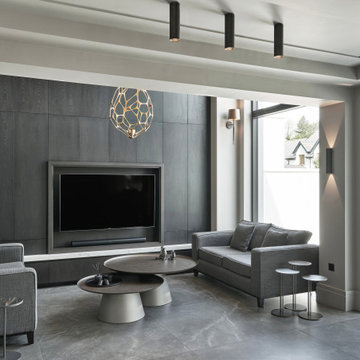
Family room with double height, stained oak TV feature wall with mezzanine space above. Custom design joinery fit-out, in collaboration with Newtown Woodworks. Sculpture, by Dawn Conn. Nesting tables, by Cattelan Italia, via Bushel Interiors. Lighting via Hicken Lighting. Coughlanstown Construction. Photography, by Gareth Byrne.

Parete attrezzata con camino
Inspiration pour un salon minimaliste de taille moyenne et ouvert avec une salle de réception, un mur multicolore, un sol en carrelage de porcelaine, un poêle à bois, un manteau de cheminée en pierre, un téléviseur encastré, un sol gris, un plafond décaissé et du lambris.
Inspiration pour un salon minimaliste de taille moyenne et ouvert avec une salle de réception, un mur multicolore, un sol en carrelage de porcelaine, un poêle à bois, un manteau de cheminée en pierre, un téléviseur encastré, un sol gris, un plafond décaissé et du lambris.
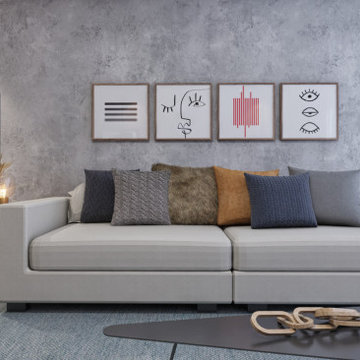
Cette image montre un salon minimaliste avec un mur gris, un sol en carrelage de porcelaine, un sol beige et du lambris.
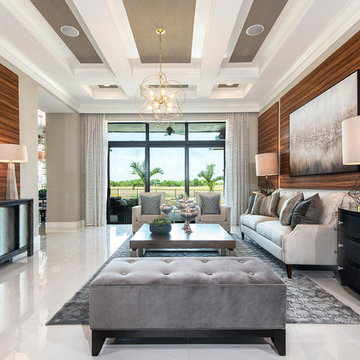
This Living Area is anything but formal, with flanking oiled olivewood Laminate Formica panels, creating a striking backdrop on both the cozy seating arrangement, and the opposite wall.
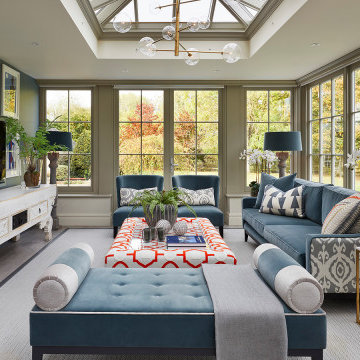
Descending from each of the kingpins are pendant lights of aged gold and blown glass orbs which illuminate the two zones below; The generous dining space is ideal for family dinners beside the seating area where the family can retreat for a movie night below the stars. The room has hidden underfloor heating and thermostatic controls, which keep the room warm and comfortable during the colder months, whilst preventing the tiles underfoot from feeling cold.
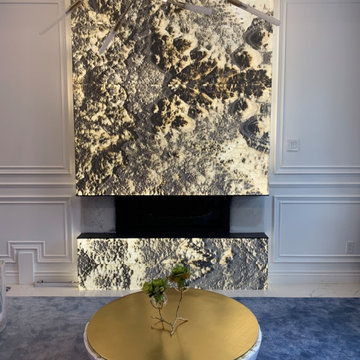
A DSP translucent grey onyx panel is highlighted by LED lights accentuating the natural veining in the stone, the panelled wall and fireplace facade.
Idée de décoration pour un salon minimaliste de taille moyenne et fermé avec une salle de réception, un mur blanc, un sol en carrelage de porcelaine, un manteau de cheminée en pierre, aucun téléviseur, un sol blanc, un plafond à caissons et du lambris.
Idée de décoration pour un salon minimaliste de taille moyenne et fermé avec une salle de réception, un mur blanc, un sol en carrelage de porcelaine, un manteau de cheminée en pierre, aucun téléviseur, un sol blanc, un plafond à caissons et du lambris.
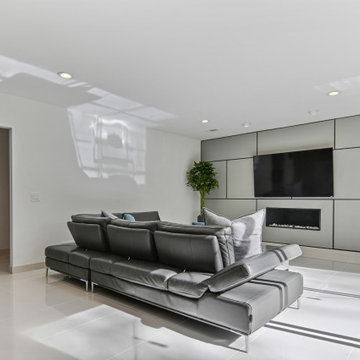
Idées déco pour un salon de taille moyenne et ouvert avec une salle de réception, un mur blanc, un sol en carrelage de porcelaine, un téléviseur fixé au mur, un sol blanc et du lambris.
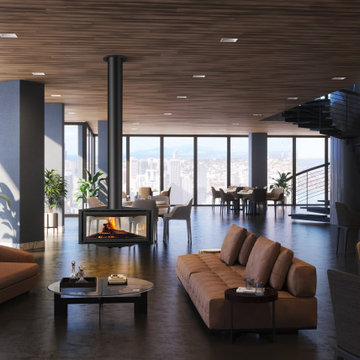
Réalisation d'un grand salon minimaliste fermé avec un sol en carrelage de porcelaine, cheminée suspendue, un manteau de cheminée en métal, un sol marron, un plafond en lambris de bois et du lambris.
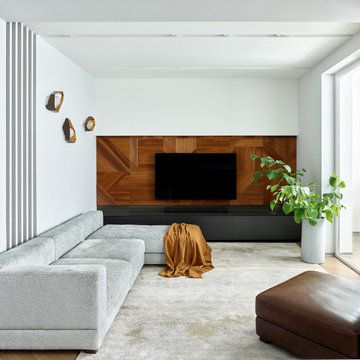
Aménagement d'un salon blanc et bois contemporain de taille moyenne et ouvert avec un bar de salon, un mur blanc, un sol en carrelage de porcelaine, un téléviseur fixé au mur, un sol marron, un plafond décaissé et du lambris.
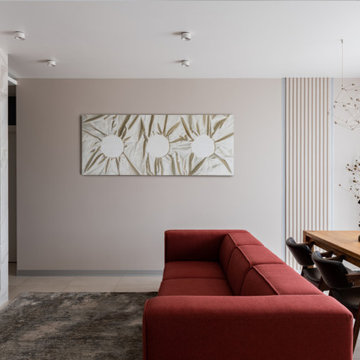
Современный интерьер для семьи дипломата. Квартира (90м2) проектировалась с учетом особых требований к функционалу и количеству декора.
Интерьер минималистичный с элементами русской культуры.
Пожелания к планировке: общее пространство кухни-гостиной, отдельная ванна для взрослых и помещение для хранения спорт-инвентаря и одежды. Хозяева ведут активный образ жизни (даже прыгают с парашютом).
Удалось не только выполнить их пожелания, но и разместить три санузла. Один из которых располагается при спальне.
Изначально, нашей идеей был уход в этнический стиль Африки (хозяева там провели много времени), но они немного утомились буйством цветов и орнаментов этого континента . И хотели максимально спокойный интерьер с небольшими намеками на родную культуру.
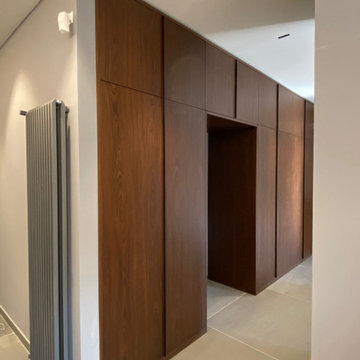
Aménagement d'un salon moderne de taille moyenne et fermé avec une salle de réception, un mur gris, un sol en carrelage de porcelaine, un sol gris, un plafond décaissé et du lambris.
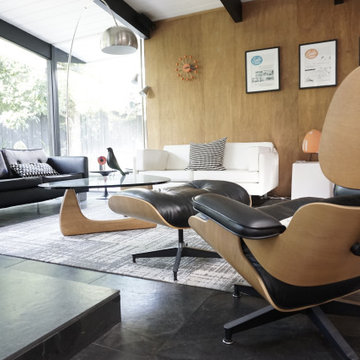
Cette image montre un salon vintage ouvert avec un sol en carrelage de porcelaine, une cheminée double-face, un manteau de cheminée en brique, aucun téléviseur, un sol noir, poutres apparentes et du lambris.
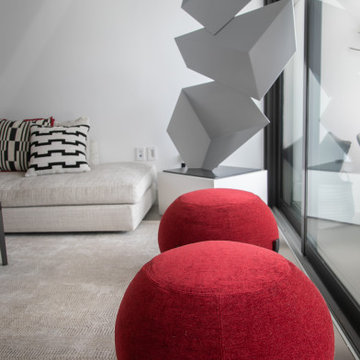
Wood Panels and pocket Doors divide living from kitchen
Idée de décoration pour un salon minimaliste de taille moyenne et ouvert avec un bar de salon, un mur blanc, un sol en carrelage de porcelaine et du lambris.
Idée de décoration pour un salon minimaliste de taille moyenne et ouvert avec un bar de salon, un mur blanc, un sol en carrelage de porcelaine et du lambris.
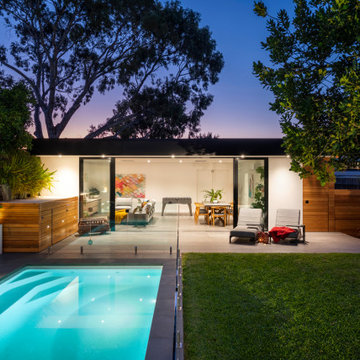
Flat roof pool pavilion housing living and dining spaces, bathroom and covered outdoor seating area. Timber slat wall hides pool pumps and equipment, and provides for a vertical wall and pool seating/storage units. Indoor plants and colorful artwork make this a great place to be, in summer and winter, day or night.
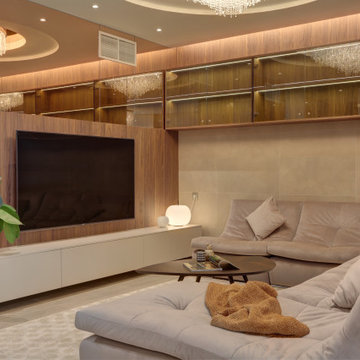
В гостиной нет окон, поэтому спланирована она в формате open space. Из прихожей, как приглашение в дом, открывается вид на кусочек этого лаунджа. Теплый свет и палитра добавляют приватности. Большие диваны хозяева выбрали как в своем московском доме. Корпусную мебель разрабатывала студия, чтобы интегрировать как можно больше скрытых систем хранения. За красоту отвечают фактуры: шпон ореха, розовые зеркала под потолком, напротив диванов, венецианское стекло парадного светильника от фабрики Multiforme lighting.
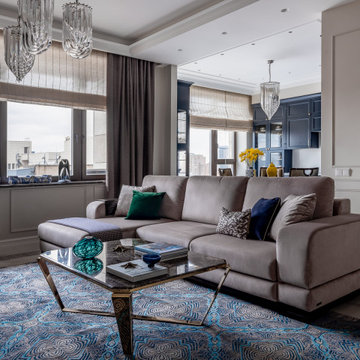
Дизайн-проект реализован Архитектором-Дизайнером Екатериной Ялалтыновой. Комплектация и декорирование - Бюро9.
Inspiration pour un salon traditionnel de taille moyenne et fermé avec une bibliothèque ou un coin lecture, un mur beige, un sol en carrelage de porcelaine, aucune cheminée, un téléviseur indépendant, un sol beige, un plafond décaissé et du lambris.
Inspiration pour un salon traditionnel de taille moyenne et fermé avec une bibliothèque ou un coin lecture, un mur beige, un sol en carrelage de porcelaine, aucune cheminée, un téléviseur indépendant, un sol beige, un plafond décaissé et du lambris.
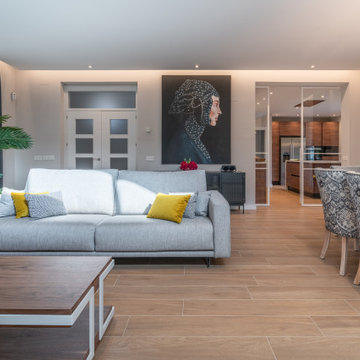
Una de las premisas en la casa, fue la de conectar cocina y salón. Haciendo de este un espacio que nos permitiera disfrutar de la planta baja con fluidez.
Para ello, abrimos un hueco muy grande entre si, y diseñamos una puerta corredera de hierro con un gran acristalamiento, que aportara ese toque abierto, moderno, y ligero.
Idées déco de salons avec un sol en carrelage de porcelaine et du lambris
2