Idées déco de salons avec un sol en carrelage de porcelaine et du lambris
Trier par :
Budget
Trier par:Populaires du jour
101 - 120 sur 274 photos
1 sur 3
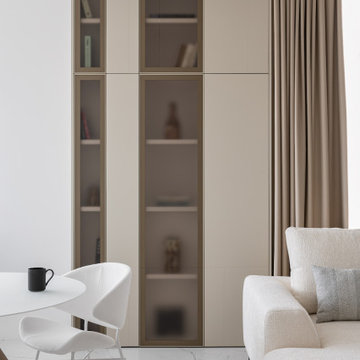
The cupboard hides a blank part of the glazing planned by the developer. Placing this piece of furniture at this spot adds some space to store the dishes and décor pieces. We design interiors of homes and apartments worldwide. If you need well-thought and aesthetical interior, submit a request on the website.
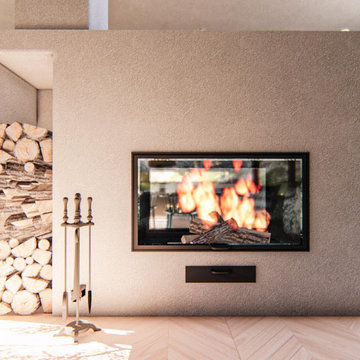
Inspiration pour un grand salon ouvert avec une salle de réception, un mur blanc, un sol en carrelage de porcelaine, une cheminée double-face, un manteau de cheminée en plâtre, aucun téléviseur, un sol beige et du lambris.
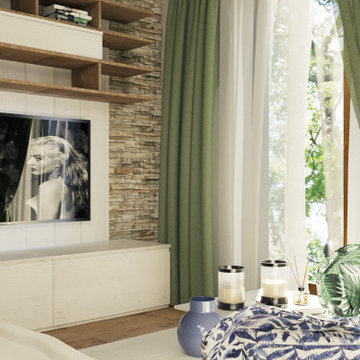
Questo piccolo progetto di cambiamento consisteva nel riposizionare il camino, organizzare gli spazi di archiviazione e creare una libreria leggera con uno scaffale TV. La decorazione murale è stata modificata, è stato organizzato un ingresso con uno specchio e una panca ed è stato modificato anche lo stile del soggiorno con l'arredamento.
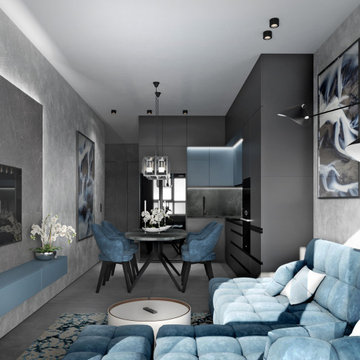
Aménagement d'un salon contemporain de taille moyenne et ouvert avec un mur gris, un sol en carrelage de porcelaine, un téléviseur fixé au mur, un sol gris et du lambris.
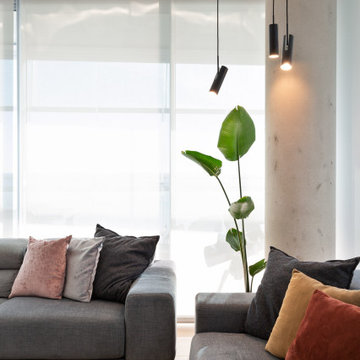
columna de obra
Cette image montre un grand salon gris et noir minimaliste ouvert avec un mur gris, un sol en carrelage de porcelaine, un téléviseur encastré, un plafond décaissé, du lambris et un sol beige.
Cette image montre un grand salon gris et noir minimaliste ouvert avec un mur gris, un sol en carrelage de porcelaine, un téléviseur encastré, un plafond décaissé, du lambris et un sol beige.
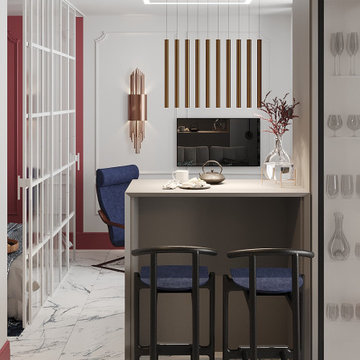
Освещение разного плана и на разном уррвне создает уютную атмосферу
Aménagement d'un salon gris et blanc contemporain avec un mur rouge, un sol en carrelage de porcelaine, un téléviseur fixé au mur et du lambris.
Aménagement d'un salon gris et blanc contemporain avec un mur rouge, un sol en carrelage de porcelaine, un téléviseur fixé au mur et du lambris.
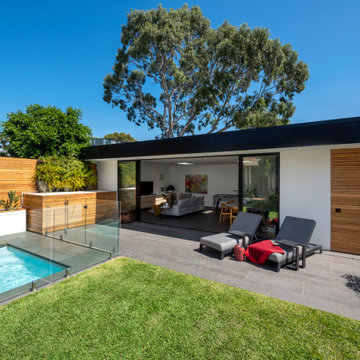
Flat roof pool pavilion housing living and dining spaces, bathroom and covered outdoor seating area. Timber slat wall hides pool pumps and equipment, and provides for a vertical wall and pool seating/storage units. Rendered retaining walls create an opportunity for planting within the pool area. Frameless glass pool fence. Outdoor living
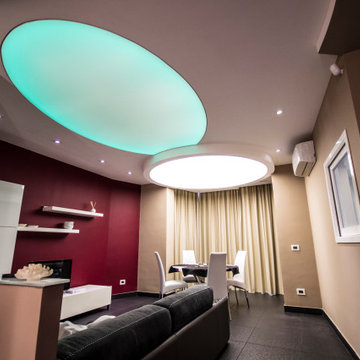
tensocielo
Idée de décoration pour un petit salon minimaliste ouvert avec une salle de réception, un mur marron, un sol en carrelage de porcelaine, un téléviseur encastré, un sol gris, un plafond décaissé et du lambris.
Idée de décoration pour un petit salon minimaliste ouvert avec une salle de réception, un mur marron, un sol en carrelage de porcelaine, un téléviseur encastré, un sol gris, un plafond décaissé et du lambris.
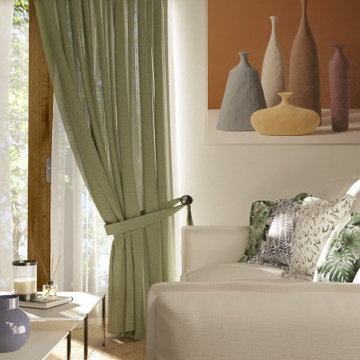
Questo piccolo progetto di cambiamento consisteva nel riposizionare il camino, organizzare gli spazi di archiviazione e creare una libreria leggera con uno scaffale TV. La decorazione murale è stata modificata, è stato organizzato un ingresso con uno specchio e una panca ed è stato modificato anche lo stile del soggiorno con l'arredamento.
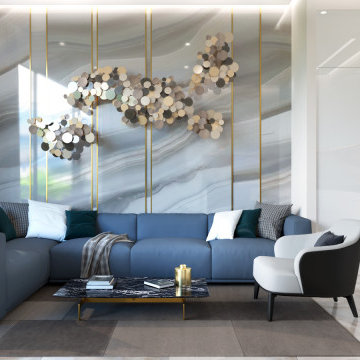
Современный дизайн студии в жилом комплексе Аю-даг. Сдержанно, стильно и со вкусом. Наглядный пример как небольшое пространство может быть функциональным, просторным и уютным одновременно. Дизайн студия "Vitta-Group" знает как создать шик и уют в любом помещении!
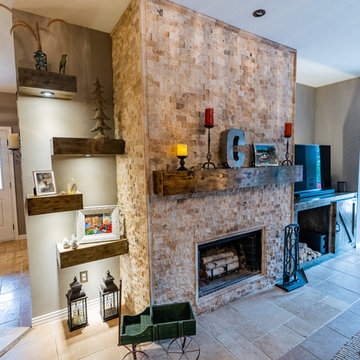
We remodel the entire room, and we did a custom-made Fireplace with custom shelving, custom lighting, and a custom mantel for the fireplace, we made the painting, flooring, ceiling, lighting, and overlook according to customer's requests and it exceed his expectation. (It was apart from a whole Home Remodeling Project) (it was apart from a whole Home Remodeling Project)
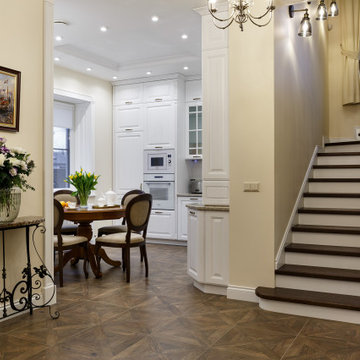
Réalisation d'un salon blanc et bois de taille moyenne et ouvert avec une bibliothèque ou un coin lecture, un mur beige, un sol en carrelage de porcelaine, une cheminée standard, un manteau de cheminée en pierre, un téléviseur fixé au mur, un sol marron, un plafond décaissé et du lambris.
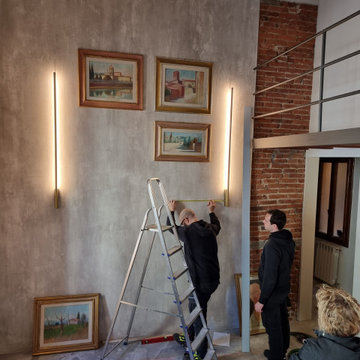
le fasi di installazione di una parete con l'inserimento di una serie di quadri.
Idée de décoration pour un petit salon ouvert avec une bibliothèque ou un coin lecture, un mur gris, un sol en carrelage de porcelaine, un téléviseur encastré, un sol gris et du lambris.
Idée de décoration pour un petit salon ouvert avec une bibliothèque ou un coin lecture, un mur gris, un sol en carrelage de porcelaine, un téléviseur encastré, un sol gris et du lambris.
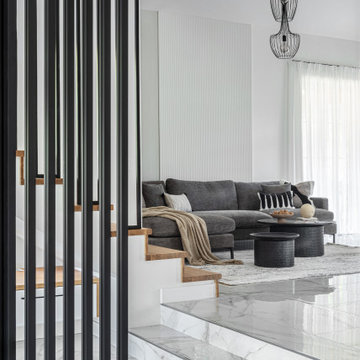
Idées déco pour un salon gris et blanc contemporain avec un mur blanc, un sol en carrelage de porcelaine, une cheminée standard, un manteau de cheminée en pierre, un sol blanc et du lambris.
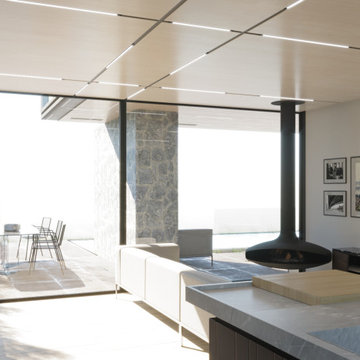
The living room follows the kitchen with poliform's design.
Inspiration pour un salon nordique de taille moyenne et ouvert avec un bar de salon, un mur blanc, un sol en carrelage de porcelaine, un manteau de cheminée en métal, aucun téléviseur, un sol beige, un plafond en bois et du lambris.
Inspiration pour un salon nordique de taille moyenne et ouvert avec un bar de salon, un mur blanc, un sol en carrelage de porcelaine, un manteau de cheminée en métal, aucun téléviseur, un sol beige, un plafond en bois et du lambris.
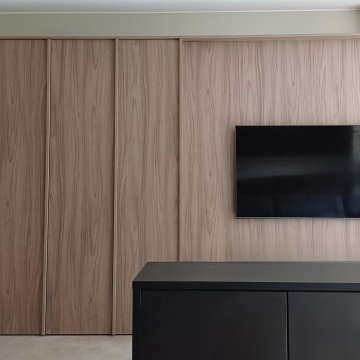
Cette image montre un salon design de taille moyenne et ouvert avec un mur beige, un sol en carrelage de porcelaine, un téléviseur encastré, un sol beige et du lambris.
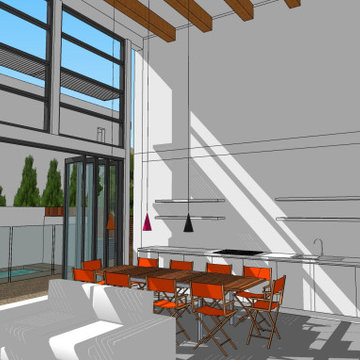
Double height shared Common Room is 50sqm providing room for TV watching, library shelving, dining with communal kitchenette. The pool can be seen beyond. The ceiling features exposed timber beams with pendant lighting to the dining area.
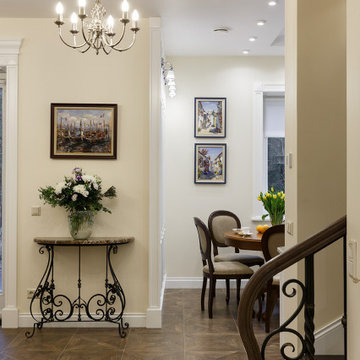
Cette photo montre un salon blanc et bois de taille moyenne et ouvert avec une bibliothèque ou un coin lecture, un mur beige, un sol en carrelage de porcelaine, une cheminée standard, un manteau de cheminée en pierre, un téléviseur fixé au mur, un sol marron, un plafond décaissé et du lambris.
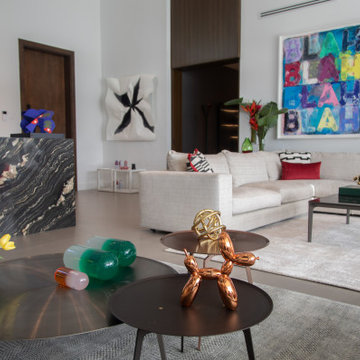
Wood Panels and pocket Doors divide living from kitchen
Exemple d'un salon moderne de taille moyenne et ouvert avec un bar de salon, un mur blanc, un sol en carrelage de porcelaine et du lambris.
Exemple d'un salon moderne de taille moyenne et ouvert avec un bar de salon, un mur blanc, un sol en carrelage de porcelaine et du lambris.
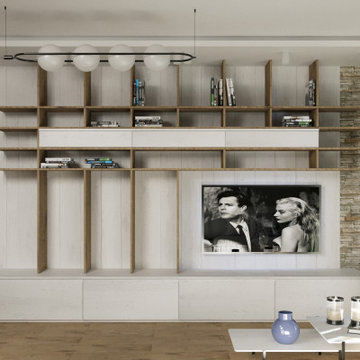
Questo piccolo progetto di cambiamento consisteva nel riposizionare il camino, organizzare gli spazi di archiviazione e creare una libreria leggera con uno scaffale TV. La decorazione murale è stata modificata, è stato organizzato un ingresso con uno specchio e una panca ed è stato modificato anche lo stile del soggiorno con l'arredamento.
Idées déco de salons avec un sol en carrelage de porcelaine et du lambris
6