Idées déco de salons avec un sol en carrelage de porcelaine et un poêle à bois
Trier par :
Budget
Trier par:Populaires du jour
21 - 40 sur 296 photos
1 sur 3
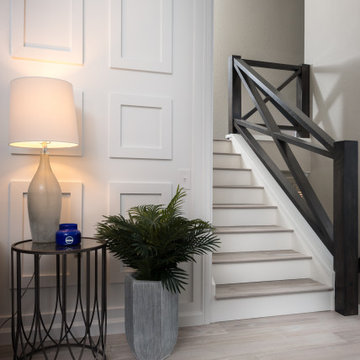
Living room with white shaker cabinets and natural stone bricks around the Fireplace. While Wood looking porcelain tile.
Remodeled by Europe Construction
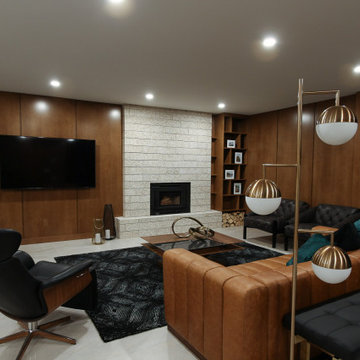
Idée de décoration pour un grand salon vintage avec un mur marron, un sol en carrelage de porcelaine, un poêle à bois, un manteau de cheminée en pierre, un téléviseur fixé au mur et un sol gris.
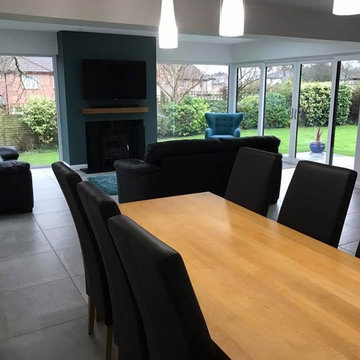
This sun room extension looks very modern, with clean lines and sharp materials completing the look.
Here we reconfigured the internals of the rear of the house to create the open plan yet defined spaces, and also extended the kitchen into the attached garage.
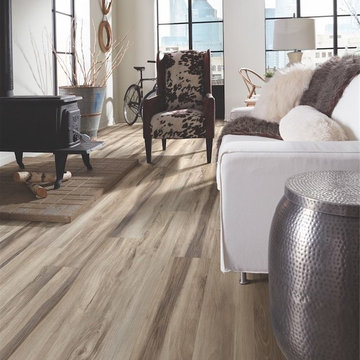
Réalisation d'un grand salon design ouvert avec un mur blanc, un sol en carrelage de porcelaine, un poêle à bois et un sol marron.
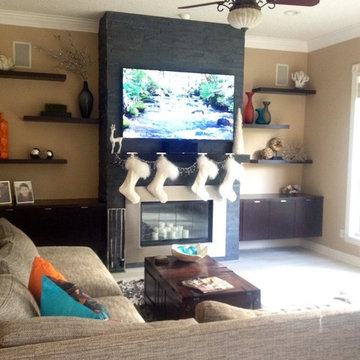
Completed living room project: Floating cabinets, fireplace bumped out with ledgestone surface, stainless fireplace surround, floating shelves
Exemple d'un salon moderne de taille moyenne avec un mur beige, un sol en carrelage de porcelaine, un poêle à bois, un manteau de cheminée en métal, un téléviseur fixé au mur et une salle de réception.
Exemple d'un salon moderne de taille moyenne avec un mur beige, un sol en carrelage de porcelaine, un poêle à bois, un manteau de cheminée en métal, un téléviseur fixé au mur et une salle de réception.
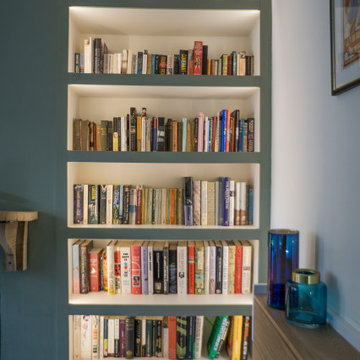
With hints of hygge decor, muted shades of green and blue give a snug, cosy feel to this coastal cottage.
The alcoves have been illuminated to add detail and create a relaxing atmosphere.
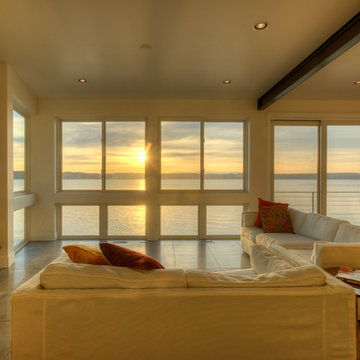
Living room looking out to Saratoga Passage at sunset. Photography by Lucas Henning.
Aménagement d'un salon moderne de taille moyenne et ouvert avec un mur blanc, un sol beige, un téléviseur fixé au mur, un sol en carrelage de porcelaine, un poêle à bois et un manteau de cheminée en carrelage.
Aménagement d'un salon moderne de taille moyenne et ouvert avec un mur blanc, un sol beige, un téléviseur fixé au mur, un sol en carrelage de porcelaine, un poêle à bois et un manteau de cheminée en carrelage.
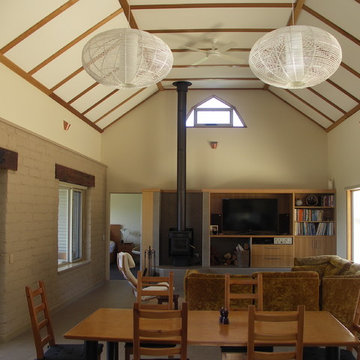
Architect’s notes:
A home on a remote alpaca property. The house is one of several buildings and other farm infrastructure.
Special features:
Passive solar design; very low maintenance with no external paint finishes; integrated solar and wood fired heating and water heating system; underground cellar under southern terrace.
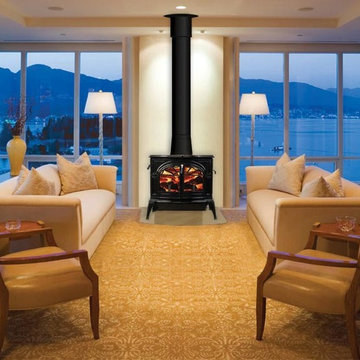
Idées déco pour un salon classique avec un mur blanc, un sol en carrelage de porcelaine et un poêle à bois.
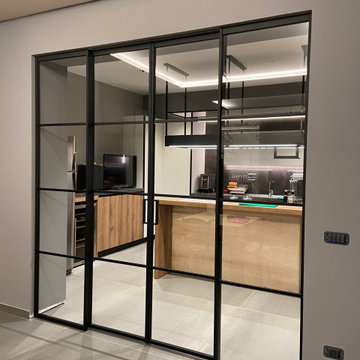
Porta scorrevole in ferro e vetro
Réalisation d'un grand salon minimaliste avec un mur gris, un sol en carrelage de porcelaine, un poêle à bois, un manteau de cheminée en pierre de parement, un sol gris, un plafond décaissé et du lambris.
Réalisation d'un grand salon minimaliste avec un mur gris, un sol en carrelage de porcelaine, un poêle à bois, un manteau de cheminée en pierre de parement, un sol gris, un plafond décaissé et du lambris.
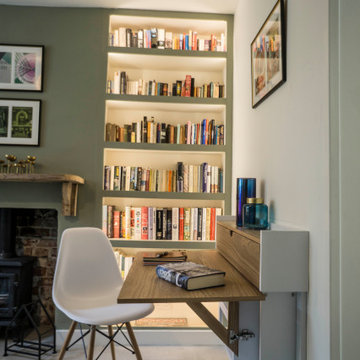
With hints of hygge decor, muted shades of green and blue give a snug, cosy feel to this coastal cottage.
A space-saving, wall-hung, fold-away desk has been installed.
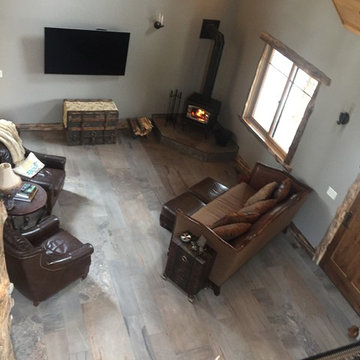
Photos by Debbie Waldner, Home designed and built by Ron Waldner Signature Homes
Aménagement d'un salon montagne avec un mur gris, un sol en carrelage de porcelaine, un poêle à bois, un téléviseur fixé au mur et un sol gris.
Aménagement d'un salon montagne avec un mur gris, un sol en carrelage de porcelaine, un poêle à bois, un téléviseur fixé au mur et un sol gris.
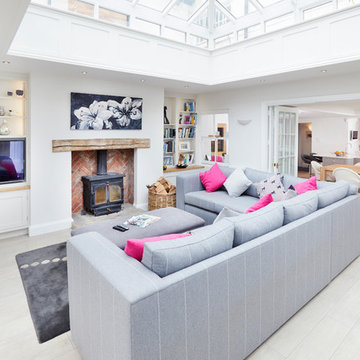
Handmade in Britain, this bespoke, Shaker style kitchen with ‘in-frame’ doors hung with traditional stainless steel butt hinges. This luxurious kitchen features Oak dovetailed and polished drawer boxes on soft-close concealed runners and polished Birch plywood 18mm solid backed carcasses.
The island units are factory painted in Dolphin from Little Greene Paint & Paper and all other units are factory painted in Stone II from the Paint & Paper Library. The overall colour scheme is complemented by the White Carrara Quartz worktops
All cup handles and knobs are in an Oxford stainless steel finish. All appliances are from Neff Siemans, whilst the brassware is from Perrin & Rowe.
Harvey Ball Photography Ltd
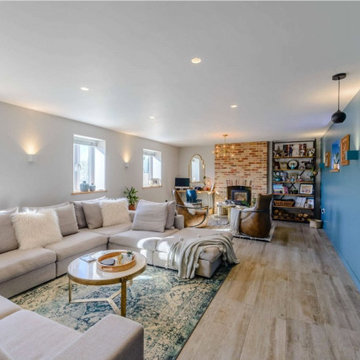
Living room with porcelain floor tiles, wood burner, exposed brick chimney breast, industrial iron and scaffold board shelving unit, flat screen TV with hanging pendant speakers, brass astral pendant light, scaffold pole and leather tub chairs, giant 'U' shape sofa, brick and flint wall reveal with LED strip lighting, box wall uplights, integrated electric window blinds, and home automation system
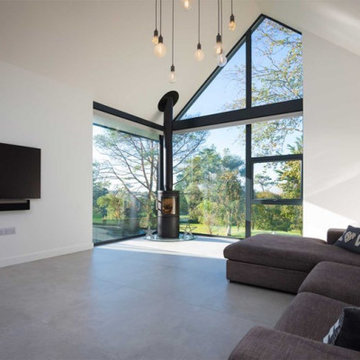
We worked very closely with our clients to help them realise their vision for a new home that reflected how they wanted to live as a family, and would be low maintenance and safe for their children.
A large first floor terrace with glass doors and balustrades connects with the kitchen and dining area, creating the indoor-outdoor space they were seeking.
The interior of the house is bright and modern, with a high standard of finishes and detailing throughout. A corner window in the sitting room provides a dramatic focus and gives a sense of light and space, further complemented by the vaulted ceiling.
The design and materials were selected to integrate the new house with its surroundings and the finished building incorporates underfloor heating, an air source heat pump and solar panels for hot water.
Photographs by Origin Global
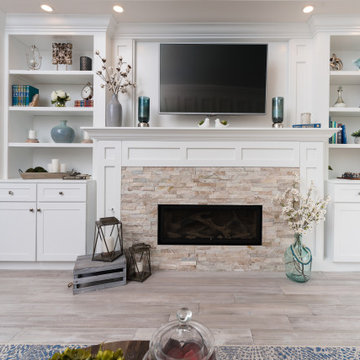
Living room with white shaker cabinets and natural stone bricks around the Fireplace. While Wood looking porcelain tile.
Remodeled by Europe Construction
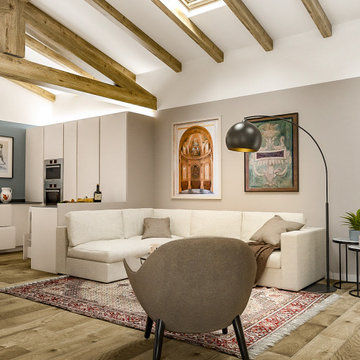
Liadesign
Aménagement d'un grand salon contemporain ouvert avec un mur multicolore, un sol en carrelage de porcelaine, un poêle à bois, un manteau de cheminée en carrelage, un téléviseur encastré, un sol marron et poutres apparentes.
Aménagement d'un grand salon contemporain ouvert avec un mur multicolore, un sol en carrelage de porcelaine, un poêle à bois, un manteau de cheminée en carrelage, un téléviseur encastré, un sol marron et poutres apparentes.
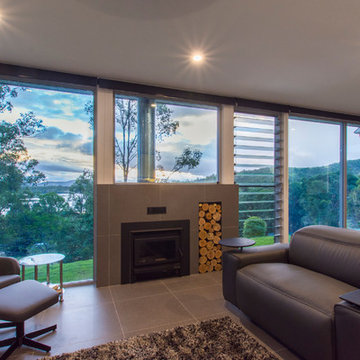
All spaces take in a view. Design specifically done to bring the outside in.
Inspiration pour un salon de taille moyenne et ouvert avec un mur blanc, un sol en carrelage de porcelaine, un poêle à bois, un manteau de cheminée en carrelage et un téléviseur fixé au mur.
Inspiration pour un salon de taille moyenne et ouvert avec un mur blanc, un sol en carrelage de porcelaine, un poêle à bois, un manteau de cheminée en carrelage et un téléviseur fixé au mur.
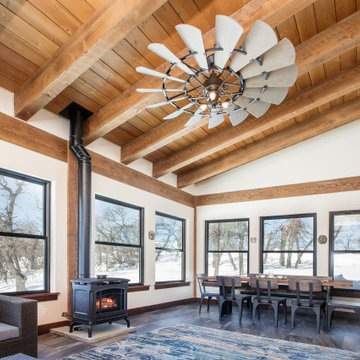
Windmill fan, gas stove, exposed beam ceiling
Idée de décoration pour un salon chalet de taille moyenne avec un sol en carrelage de porcelaine, un poêle à bois et un sol gris.
Idée de décoration pour un salon chalet de taille moyenne avec un sol en carrelage de porcelaine, un poêle à bois et un sol gris.
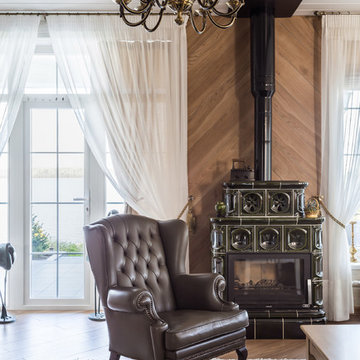
Réalisation d'un grand salon tradition ouvert avec une salle de réception, un mur beige, un sol en carrelage de porcelaine, un poêle à bois, un manteau de cheminée en métal, un téléviseur fixé au mur et un sol beige.
Idées déco de salons avec un sol en carrelage de porcelaine et un poêle à bois
2