Idées déco de salons avec un sol en carrelage de porcelaine et un poêle à bois
Trier par :
Budget
Trier par:Populaires du jour
61 - 80 sur 296 photos
1 sur 3
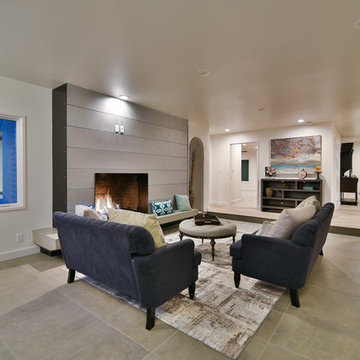
Once a very drab and dark room, we reworked the windows and fireplace for a clean, modern look and added concrete look porcelain tile for an overall sleek living room. We kept the original telephone space and plastered over the brick to give it an updated feel.
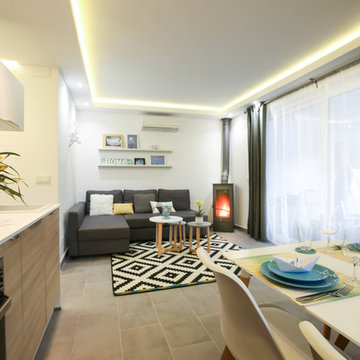
Salón comedor abierto al jardín con una zona de estar alrededor de un pequeña chimenea.
Inspiration pour un salon méditerranéen de taille moyenne et ouvert avec un mur blanc, un sol en carrelage de porcelaine, un poêle à bois et aucun téléviseur.
Inspiration pour un salon méditerranéen de taille moyenne et ouvert avec un mur blanc, un sol en carrelage de porcelaine, un poêle à bois et aucun téléviseur.
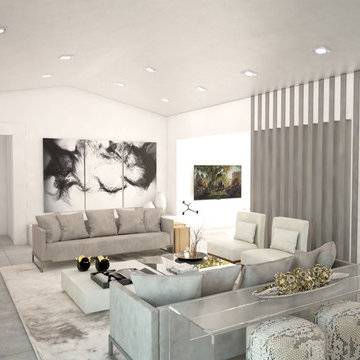
Beautiful partitions still allowing the open concept flow while defining the areas and provide extra seating space.
Interiors by Maite Granda
Idée de décoration pour un salon design de taille moyenne et ouvert avec une salle de réception, un mur blanc, un sol en carrelage de porcelaine, un poêle à bois, un manteau de cheminée en pierre et un téléviseur fixé au mur.
Idée de décoration pour un salon design de taille moyenne et ouvert avec une salle de réception, un mur blanc, un sol en carrelage de porcelaine, un poêle à bois, un manteau de cheminée en pierre et un téléviseur fixé au mur.
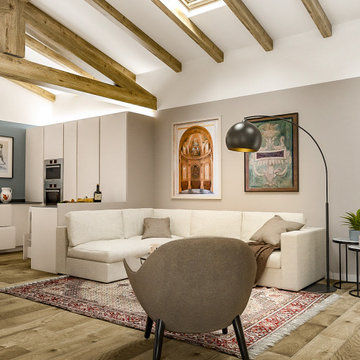
Liadesign
Aménagement d'un grand salon contemporain ouvert avec un mur multicolore, un sol en carrelage de porcelaine, un poêle à bois, un manteau de cheminée en carrelage, un téléviseur encastré, un sol marron et poutres apparentes.
Aménagement d'un grand salon contemporain ouvert avec un mur multicolore, un sol en carrelage de porcelaine, un poêle à bois, un manteau de cheminée en carrelage, un téléviseur encastré, un sol marron et poutres apparentes.
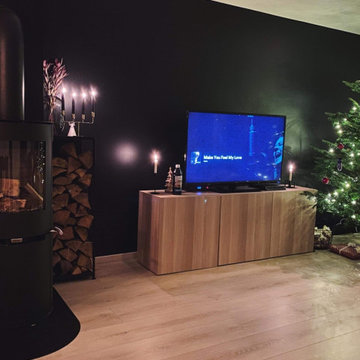
Cette photo montre un salon moderne de taille moyenne et ouvert avec une salle de réception, un mur noir, un sol en carrelage de porcelaine, un poêle à bois, un manteau de cheminée en métal, un téléviseur indépendant et un sol beige.
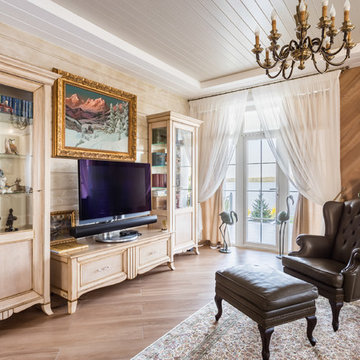
Aménagement d'un grand salon classique ouvert avec une salle de réception, un mur beige, un sol en carrelage de porcelaine, un poêle à bois, un manteau de cheminée en métal, un téléviseur fixé au mur et un sol beige.
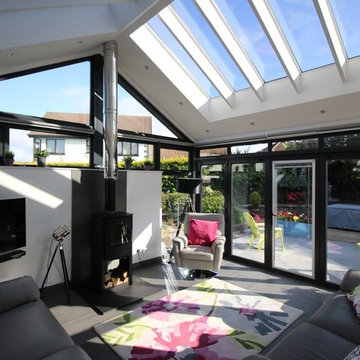
Michael Williams
Aménagement d'un salon contemporain de taille moyenne et fermé avec un mur blanc, un sol en carrelage de porcelaine, un poêle à bois, un manteau de cheminée en carrelage et un téléviseur indépendant.
Aménagement d'un salon contemporain de taille moyenne et fermé avec un mur blanc, un sol en carrelage de porcelaine, un poêle à bois, un manteau de cheminée en carrelage et un téléviseur indépendant.
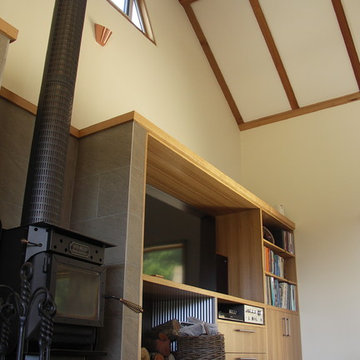
Architect’s notes:
A home on a remote alpaca property. The house is one of several buildings and other farm infrastructure.
Special features:
Passive solar design; very low maintenance with no external paint finishes; integrated solar and wood fired heating and water heating system; underground cellar under southern terrace.
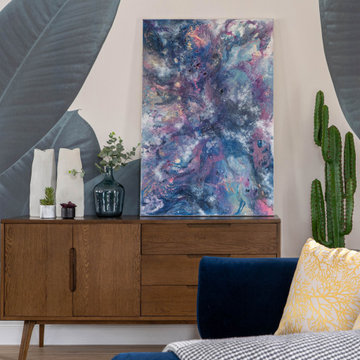
Contemporary Open plan living room design by AlenaCDesign.
Cette image montre un salon design de taille moyenne et ouvert avec un mur gris, un sol en carrelage de porcelaine, un poêle à bois, un manteau de cheminée en carrelage, un téléviseur encastré et un sol marron.
Cette image montre un salon design de taille moyenne et ouvert avec un mur gris, un sol en carrelage de porcelaine, un poêle à bois, un manteau de cheminée en carrelage, un téléviseur encastré et un sol marron.
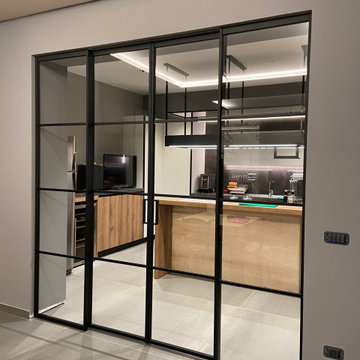
Porta scorrevole in ferro e vetro
Réalisation d'un grand salon minimaliste avec un mur gris, un sol en carrelage de porcelaine, un poêle à bois, un manteau de cheminée en pierre de parement, un sol gris, un plafond décaissé et du lambris.
Réalisation d'un grand salon minimaliste avec un mur gris, un sol en carrelage de porcelaine, un poêle à bois, un manteau de cheminée en pierre de parement, un sol gris, un plafond décaissé et du lambris.
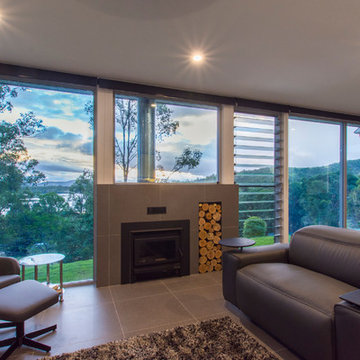
All spaces take in a view. Design specifically done to bring the outside in.
Inspiration pour un salon de taille moyenne et ouvert avec un mur blanc, un sol en carrelage de porcelaine, un poêle à bois, un manteau de cheminée en carrelage et un téléviseur fixé au mur.
Inspiration pour un salon de taille moyenne et ouvert avec un mur blanc, un sol en carrelage de porcelaine, un poêle à bois, un manteau de cheminée en carrelage et un téléviseur fixé au mur.
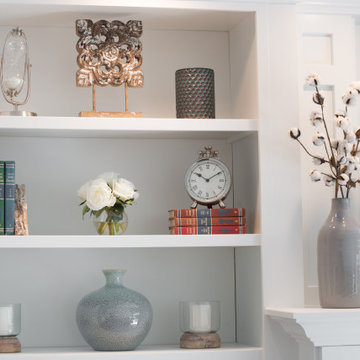
Living room with white shaker cabinets and natural stone bricks around the Fireplace. While Wood looking porcelain tile.
Remodeled by Europe Construction

Inspiration pour un salon nordique en bois de taille moyenne et ouvert avec un mur blanc, un sol en carrelage de porcelaine, un poêle à bois, un manteau de cheminée en métal, un téléviseur encastré, un sol noir et un plafond en lambris de bois.
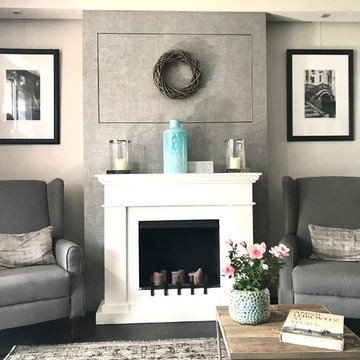
Cette photo montre un petit salon chic fermé avec un mur gris, un sol en carrelage de porcelaine, un poêle à bois, un manteau de cheminée en plâtre, un téléviseur dissimulé et un sol noir.
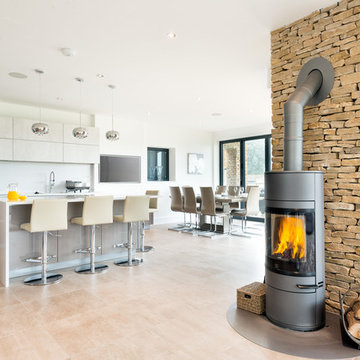
© Martin Bennett
Réalisation d'un très grand salon minimaliste ouvert avec un mur vert, un sol en carrelage de porcelaine, un poêle à bois, un manteau de cheminée en pierre, un téléviseur encastré et un sol marron.
Réalisation d'un très grand salon minimaliste ouvert avec un mur vert, un sol en carrelage de porcelaine, un poêle à bois, un manteau de cheminée en pierre, un téléviseur encastré et un sol marron.
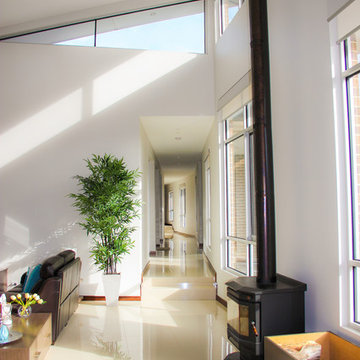
Eve Strano
Cette image montre un grand salon design ouvert avec un mur blanc, un sol en carrelage de porcelaine, un poêle à bois, un manteau de cheminée en plâtre et un sol beige.
Cette image montre un grand salon design ouvert avec un mur blanc, un sol en carrelage de porcelaine, un poêle à bois, un manteau de cheminée en plâtre et un sol beige.
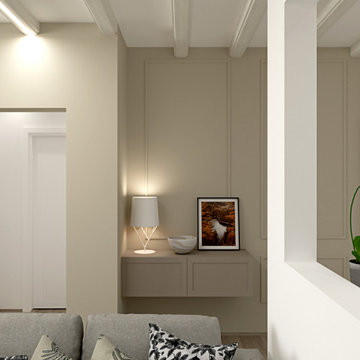
Abbiamo adottato per questa ristrutturazione completa uno stile classico contemporaneo, partendo dalla cucina caratterizzandola dalla presenza di tratti e caratteristiche tipici della tradizione, prima di tutto le ante a telaio, con maniglia incassata.
Questo stile e arredo sono connotati da un’estetica senza tempo, basati su un progetto che punta su una maggiore ricerca di qualità nei materiali (il legno appunto e la laccatura, tradizionale o a poro aperto) e completate da dettagli high tech, funzionali e moderni.
Disposizioni e forme sono attuali nella loro composizione del vivere contemporaneo.
Gli spazi sono stati studiati nel minimo dettaglio, per sfruttare e posizionare tutto il necessario per renderla confortevole ad accogliente, senza dover rinunciare a nulla.
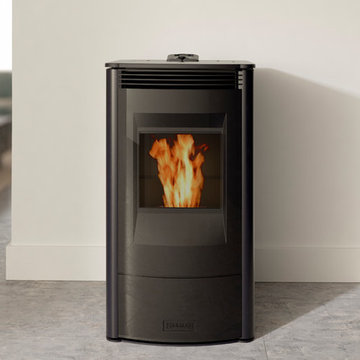
Aménagement d'un salon classique avec un mur blanc, un sol en carrelage de porcelaine, un poêle à bois, un manteau de cheminée en métal et un sol gris.
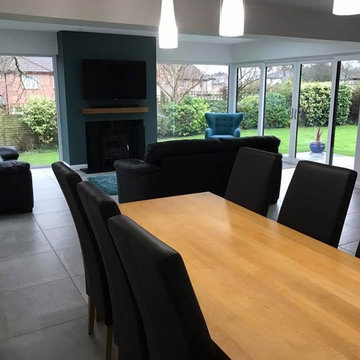
This sun room extension looks very modern, with clean lines and sharp materials completing the look.
Here we reconfigured the internals of the rear of the house to create the open plan yet defined spaces, and also extended the kitchen into the attached garage.
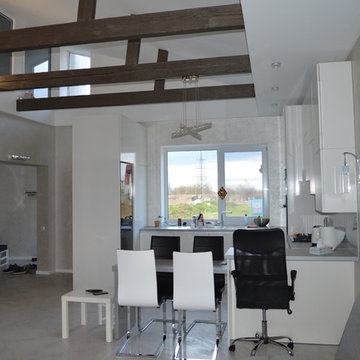
Архитектор, дизайнер - Бохан Геннадий.Авторскиий кофейный столик: столешница-камень, подставка - пенополистирол с покраской.
Cette photo montre un salon mansardé ou avec mezzanine tendance de taille moyenne avec une salle de réception, un mur blanc, un sol en carrelage de porcelaine, un poêle à bois, un manteau de cheminée en métal, un téléviseur fixé au mur et un sol gris.
Cette photo montre un salon mansardé ou avec mezzanine tendance de taille moyenne avec une salle de réception, un mur blanc, un sol en carrelage de porcelaine, un poêle à bois, un manteau de cheminée en métal, un téléviseur fixé au mur et un sol gris.
Idées déco de salons avec un sol en carrelage de porcelaine et un poêle à bois
4