Idées déco de salons avec un sol en carrelage de porcelaine
Trier par :
Budget
Trier par:Populaires du jour
61 - 80 sur 3 771 photos
1 sur 3
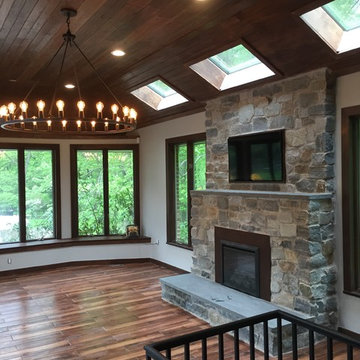
Cette photo montre un salon craftsman de taille moyenne et fermé avec un mur gris, un sol en carrelage de porcelaine, une cheminée standard, un manteau de cheminée en bois, un téléviseur encastré et un sol marron.
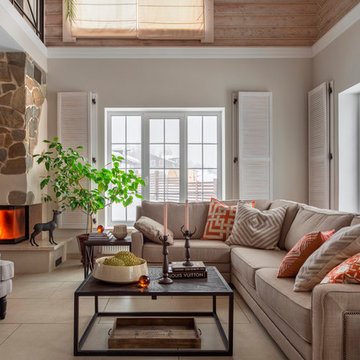
Загородный дом в стиле шале в поселке Лама Вилладж. Проектирование: Станислав Тихонов, Антон Костюкович. Фото: Антон Лихтарович 2017 г.
Exemple d'un salon montagne de taille moyenne et ouvert avec un mur beige, un sol en carrelage de porcelaine, une cheminée d'angle, un manteau de cheminée en pierre, un sol beige, une salle de réception et un mur en pierre.
Exemple d'un salon montagne de taille moyenne et ouvert avec un mur beige, un sol en carrelage de porcelaine, une cheminée d'angle, un manteau de cheminée en pierre, un sol beige, une salle de réception et un mur en pierre.
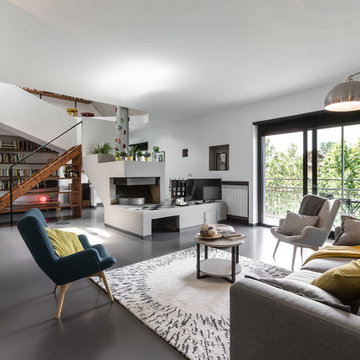
ARTvisual Photography
Idées déco pour un grand salon contemporain ouvert avec un mur blanc, un sol en carrelage de porcelaine, une cheminée d'angle, un manteau de cheminée en plâtre et un téléviseur indépendant.
Idées déco pour un grand salon contemporain ouvert avec un mur blanc, un sol en carrelage de porcelaine, une cheminée d'angle, un manteau de cheminée en plâtre et un téléviseur indépendant.
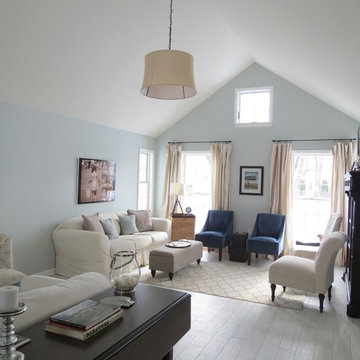
This long, narrow room is divided into zones of use. A TV viewing and conversation area is at the front. The center of the room has a conversation area centered on the fireplace and there is a reading corner at the back.
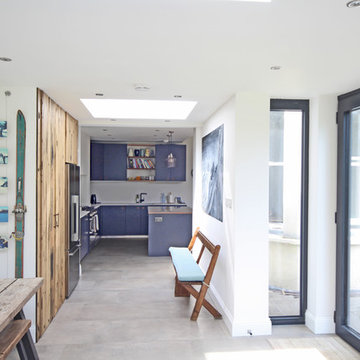
Idée de décoration pour un salon minimaliste de taille moyenne et ouvert avec un sol en carrelage de porcelaine et un sol gris.
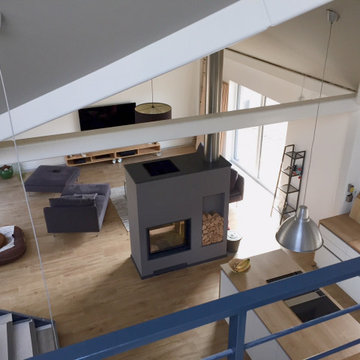
Dieser Doppelhaus-Bungalow ist ein Hybridhaus der Größe K-XL und wird als Einfamilienhaus mit Einliegerwohnung genutzt. Wie gewohnt wurden Grundriss und Gestaltung vollkommen individuell umgesetzt. Durch die Atrien wird jeder Quadratmeter des innovativen Einfamilienhauses mit Licht durchflutet. Die quadratische Grundform der Glas-Dachspitze ermöglicht eine zu allen Seiten gleichmäßige Lichtverteilung. Die Besonderheiten bei diesem Projekt sind die innenliegende Garage mit Sichtfenster, die kreative Einrichtung und der große Wohn- und Essbereich.
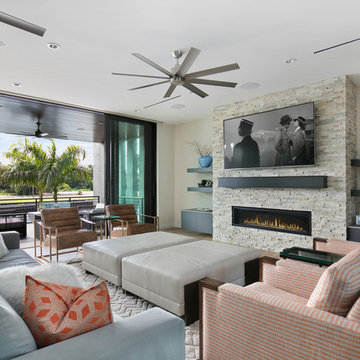
Photographer: Ryan Gamma
Aménagement d'un salon contemporain de taille moyenne et ouvert avec un sol en carrelage de porcelaine, une cheminée ribbon, un manteau de cheminée en pierre, un téléviseur fixé au mur, un sol marron et un mur gris.
Aménagement d'un salon contemporain de taille moyenne et ouvert avec un sol en carrelage de porcelaine, une cheminée ribbon, un manteau de cheminée en pierre, un téléviseur fixé au mur, un sol marron et un mur gris.
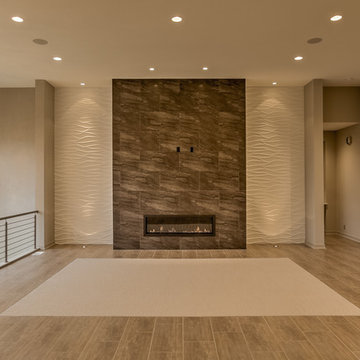
Home Built by Arjay Builders Inc. Photo by Amoura Productions
Cette image montre un grand salon design ouvert avec un mur gris, un sol en carrelage de porcelaine, une cheminée ribbon, un manteau de cheminée en carrelage et un téléviseur fixé au mur.
Cette image montre un grand salon design ouvert avec un mur gris, un sol en carrelage de porcelaine, une cheminée ribbon, un manteau de cheminée en carrelage et un téléviseur fixé au mur.
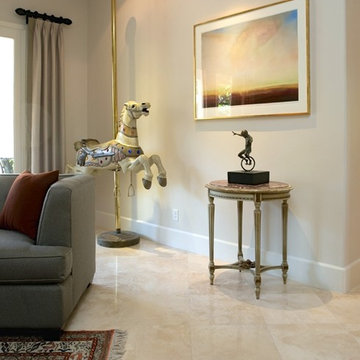
James Latta of Rancho Images -
MOVIE COLONY
When we met these wonderful Palm Springs clients, they were overwhelmed with the task of downsizing their vast collection of fine art, antiques, and sculptures. The problem was it was an amazing collection so the task was not easy. What do we keep? What do we let go? Design Vision Studio to the rescue! We realized that to really showcase these beautiful pieces, we needed to pick and choose the right ones and ensure they were showcased properly.
Lighting was improved throughout the home. We installed and updated recessed lights and cabinet lighting. Outdated ceiling fans and chandeliers were replaced. The walls were painted with a warm, soft ivory color and the moldings, door and windows also were given a complimentary fresh coat of paint. The overall impact was a clean bright room.
We replaced the outdated oak front doors with modern glass doors. The fireplace received a facelift with new tile, a custom mantle and crushed glass to replace the old fake logs. Custom draperies frame the views. The dining room was brought to life with recycled magazine grass cloth wallpaper on the ceiling, new red leather upholstery on the chairs, and a custom red paint treatment on the new chandelier to tie it all together. (The chandelier was actually powder-coated at an auto paint shop!)
Once crammed with too much, too little and no style, the Asian Modern Bedroom Suite is now a DREAM COME TRUE. We even incorporated their much loved (yet horribly out-of-date) small sofa by recovering it with teal velvet to give it new life.
Underutilized hall coat closets were removed and transformed with custom cabinetry to create art niches. We also designed a custom built-in media cabinet with "breathing room" to display more of their treasures. The new furniture was intentionally selected with modern lines to give the rooms layers and texture.
When we suggested a crystal ship chandelier to our clients, they wanted US to walk the plank. Luckily, after months of consideration, the tides turned and they gained the confidence to follow our suggestion. Now their powder room is one of their favorite spaces in their home.
Our clients (and all of their friends) are amazed at the total transformation of this home and with how well it "fits" them. We love the results too. This home now tells a story through their beautiful life-long collections. The design may have a gallery look but the feeling is all comfort and style.
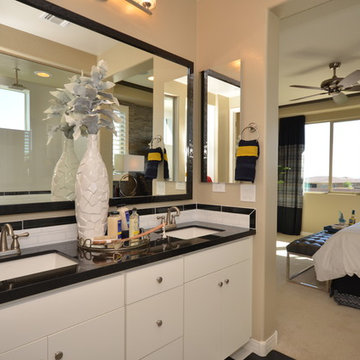
Exemple d'un très grand salon moderne ouvert avec une salle de réception, un mur beige, un sol en carrelage de porcelaine et un téléviseur fixé au mur.
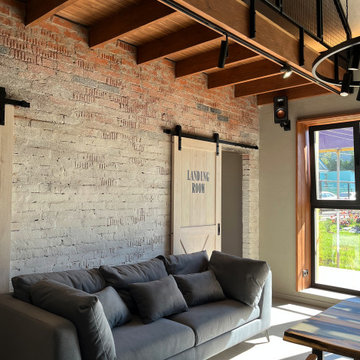
гостиная в доме совмещенная со столовой и кухней
Réalisation d'un petit salon mansardé ou avec mezzanine urbain avec une salle de musique, un mur gris, un sol en carrelage de porcelaine, un sol gris, un plafond décaissé et un mur en parement de brique.
Réalisation d'un petit salon mansardé ou avec mezzanine urbain avec une salle de musique, un mur gris, un sol en carrelage de porcelaine, un sol gris, un plafond décaissé et un mur en parement de brique.
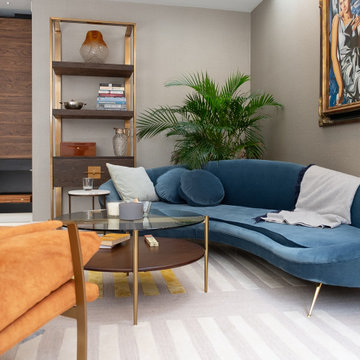
In a small corner of a very large open-space, a secondary and more welcoming sitting area invites us to relax and socialise without the distraction of a TV, which is in a different part of the room. Though this room is in the lower-ground level of the home, proximity to terrace doors leading outside as well as two roof lights directly above it, make this the brightest corner of the entire room.
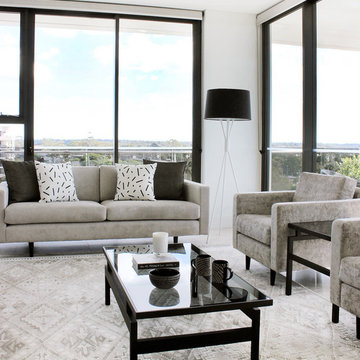
After spending 40 happy years in their family home, Kathryn’s clients purchased a smaller apartment in Sydney’s South. Kathryn assisted in furnishing the apartment. A modern, fresh and bright apartment led to a black, white and natural coloured decorative scheme. Elements of timber veneer, glass and earthy looking upholstery contributed to the understated elegance of the furnishings. Sourcing a variety of beautiful pieces from suppliers in Sydney and Victoria the interior decoration reflected the design of the apartment. Fabrics were sourced and chosen specifically for the lounge setting which was hand crafted here in Sydney.

Aménagement d'un salon gris et blanc scandinave en bois de taille moyenne et ouvert avec un mur blanc, un sol en carrelage de porcelaine, un sol gris et un plafond en bois.
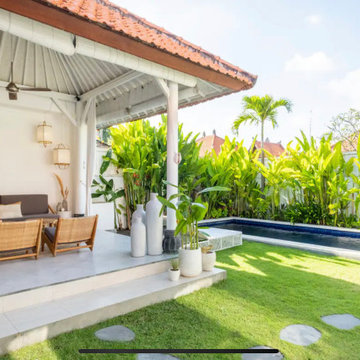
Nicht nur das Innere, auch der Außenbereich der Villa wurde mit Sorgfalt gestaltet. Der Garten ist liebevoll bepflanzt, um eine harmonische Verbindung zwischen Natur und Architektur zu schaffen. Hier können Sie die tropische Atmosphäre Balis in vollen Zügen genießen und sich inmitten von üppigem Grün entspannen. Ebenfalls lädt ein Pool dazu ein, sich an warmen Tagen zu erfrischen und die tropische Atmosphäre in vollen Zügen zu genießen. Das klare Wasser spiegelt den blauen Himmel wider und lädt zu entspannten Stunden unter der warmen Sonne Balis ein.
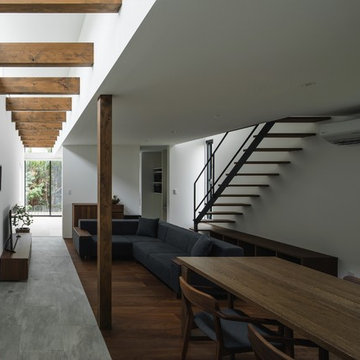
Exemple d'un salon moderne de taille moyenne et ouvert avec un mur blanc, un sol en carrelage de porcelaine, un téléviseur indépendant et un sol gris.
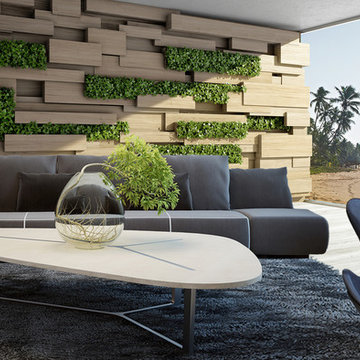
Ultra minimalist modern interior design completed with decorative wooden wall panels with LIVING GREEN WALL, modern furniture pieces, velvet French navy wingback chair and seamless patio door to the beach.
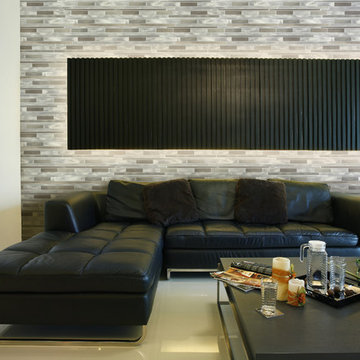
A modern living room uses aluminum wall tiles
Réalisation d'un grand salon design fermé avec une salle de réception, un mur beige, un sol en carrelage de porcelaine, aucune cheminée, un manteau de cheminée en carrelage et aucun téléviseur.
Réalisation d'un grand salon design fermé avec une salle de réception, un mur beige, un sol en carrelage de porcelaine, aucune cheminée, un manteau de cheminée en carrelage et aucun téléviseur.
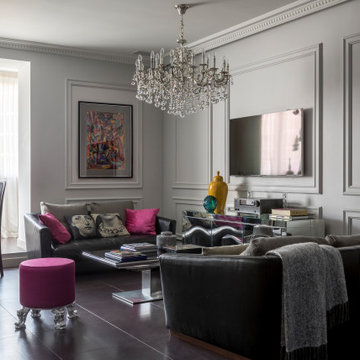
Inspiration pour un grand salon gris et blanc traditionnel ouvert avec un mur gris, un sol en carrelage de porcelaine, aucune cheminée, un téléviseur fixé au mur, un sol violet et un plafond décaissé.
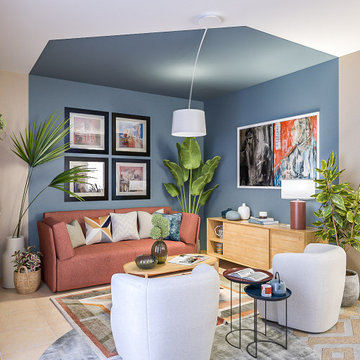
Liadesign
Idée de décoration pour un salon design de taille moyenne et ouvert avec un mur multicolore, un sol en carrelage de porcelaine, une cheminée standard, un manteau de cheminée en pierre de parement, un téléviseur fixé au mur et un sol beige.
Idée de décoration pour un salon design de taille moyenne et ouvert avec un mur multicolore, un sol en carrelage de porcelaine, une cheminée standard, un manteau de cheminée en pierre de parement, un téléviseur fixé au mur et un sol beige.
Idées déco de salons avec un sol en carrelage de porcelaine
4