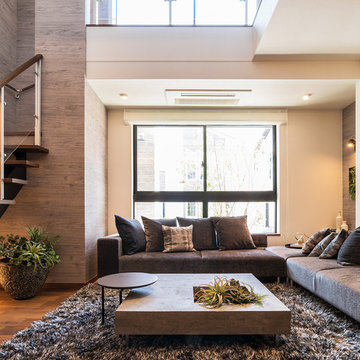Idées déco de salons avec un sol en contreplaqué
Trier par :
Budget
Trier par:Populaires du jour
161 - 180 sur 189 photos
1 sur 3
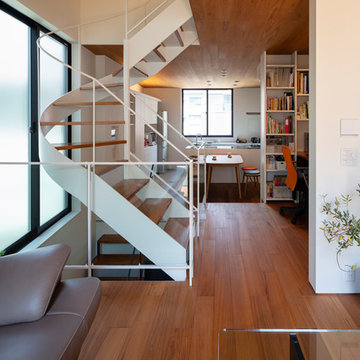
Photo by:大沢誠一
Cette photo montre un salon moderne ouvert avec un mur blanc, un sol en contreplaqué, aucune cheminée, un téléviseur indépendant et un sol marron.
Cette photo montre un salon moderne ouvert avec un mur blanc, un sol en contreplaqué, aucune cheminée, un téléviseur indépendant et un sol marron.
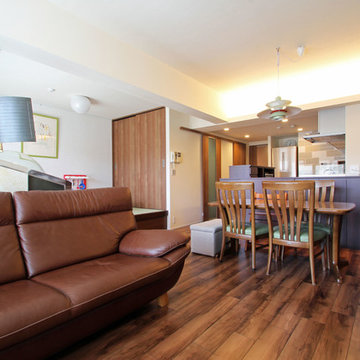
オールドスタイルの家具がしっくり馴染む、魅力的なモダンテイスト
Cette image montre un salon bohème ouvert avec un mur blanc, un sol en contreplaqué et un sol multicolore.
Cette image montre un salon bohème ouvert avec un mur blanc, un sol en contreplaqué et un sol multicolore.
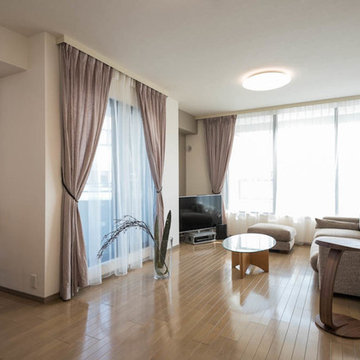
ベイエリアの高層マンション
Idée de décoration pour un salon asiatique ouvert avec un mur multicolore, un sol en contreplaqué, un sol beige et un téléviseur indépendant.
Idée de décoration pour un salon asiatique ouvert avec un mur multicolore, un sol en contreplaqué, un sol beige et un téléviseur indépendant.
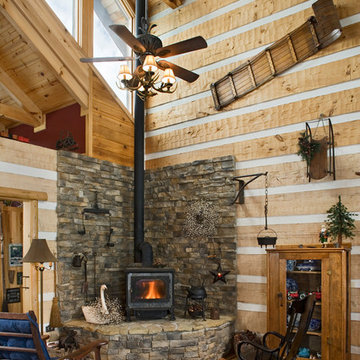
Exemple d'un grand salon montagne ouvert avec un mur marron, un sol en contreplaqué, un sol marron et un poêle à bois.
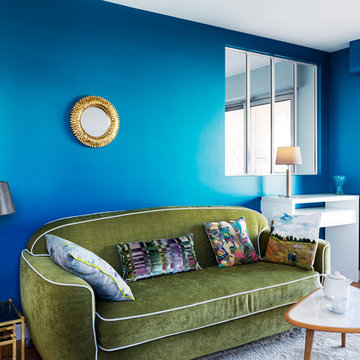
Juliette JEM
Exemple d'un salon scandinave de taille moyenne et fermé avec un mur bleu, un sol en contreplaqué, aucune cheminée et un sol beige.
Exemple d'un salon scandinave de taille moyenne et fermé avec un mur bleu, un sol en contreplaqué, aucune cheminée et un sol beige.
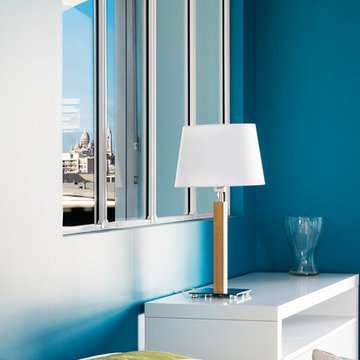
Juliette JEM
Aménagement d'un salon scandinave de taille moyenne et fermé avec un mur bleu, un sol en contreplaqué, aucune cheminée et un sol beige.
Aménagement d'un salon scandinave de taille moyenne et fermé avec un mur bleu, un sol en contreplaqué, aucune cheminée et un sol beige.
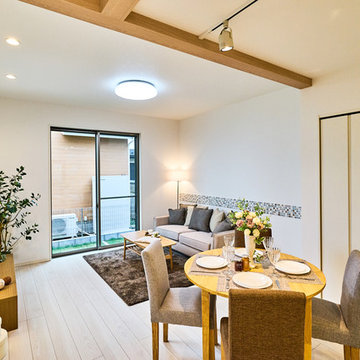
Inspiration pour un salon nordique avec un mur blanc, un sol en contreplaqué et un sol blanc.
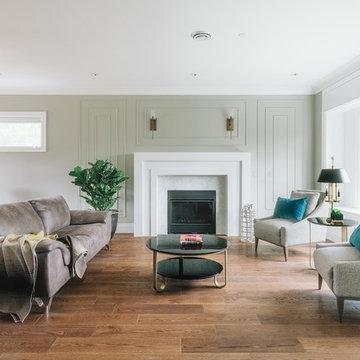
Living room Design at William Residence (Custom Home) Designed by Linhan Design.
An open concept living room and dining. Very minimalist design. Modern approach of a living room with wood flooring. A Scandinavian style if Interior. Minimal to no window treatment to allow natural light to brighten the space.
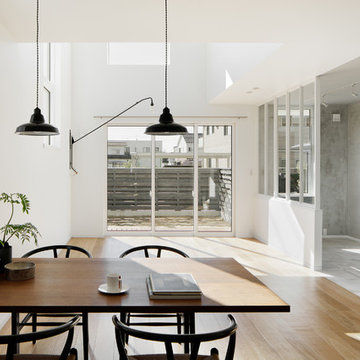
吹抜けとギャラリーのあるリビング
Réalisation d'un salon minimaliste de taille moyenne et ouvert avec un mur blanc et un sol en contreplaqué.
Réalisation d'un salon minimaliste de taille moyenne et ouvert avec un mur blanc et un sol en contreplaqué.
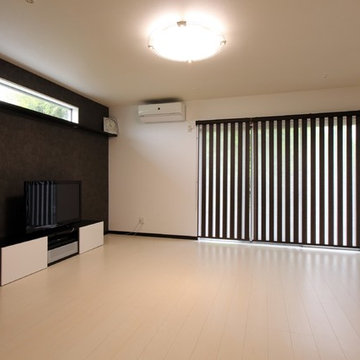
撮影 写真家 西村仁見
Cette image montre un grand salon minimaliste ouvert avec une salle de réception, un mur blanc, un sol en contreplaqué, un téléviseur indépendant et un sol blanc.
Cette image montre un grand salon minimaliste ouvert avec une salle de réception, un mur blanc, un sol en contreplaqué, un téléviseur indépendant et un sol blanc.
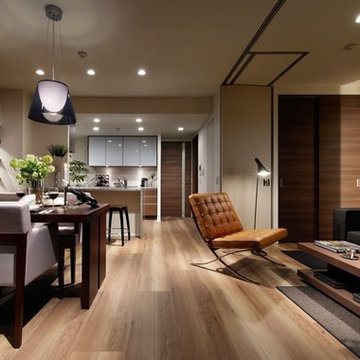
Idées déco pour un salon contemporain de taille moyenne et ouvert avec un mur marron, un sol en contreplaqué et un sol beige.
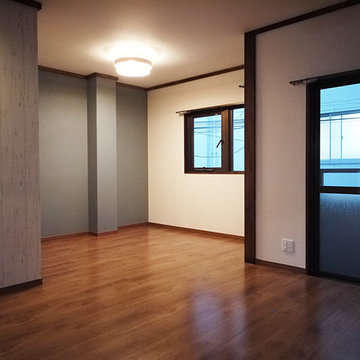
元和室は押し入れも撤去し、リビング空間に変更。
グレーのアクセントクロスで落ち着いた雰囲気に。
Exemple d'un salon asiatique ouvert avec un mur gris, un sol en contreplaqué et un sol marron.
Exemple d'un salon asiatique ouvert avec un mur gris, un sol en contreplaqué et un sol marron.
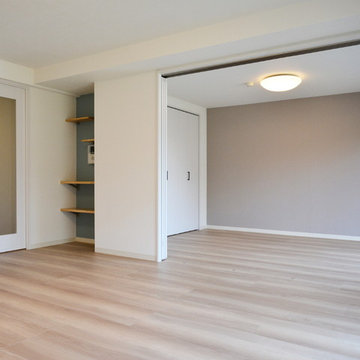
マンションリフォーム 築32年 フルリノベーション
Idée de décoration pour un salon nordique ouvert avec un mur gris, un sol en contreplaqué et un sol beige.
Idée de décoration pour un salon nordique ouvert avec un mur gris, un sol en contreplaqué et un sol beige.
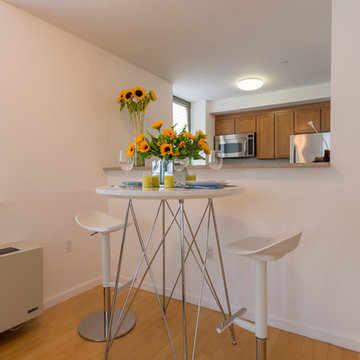
Seemlyy - Felipe Gonzalez
Cette photo montre un salon tendance ouvert avec une salle de réception, un mur blanc, un sol en contreplaqué et aucun téléviseur.
Cette photo montre un salon tendance ouvert avec une salle de réception, un mur blanc, un sol en contreplaqué et aucun téléviseur.
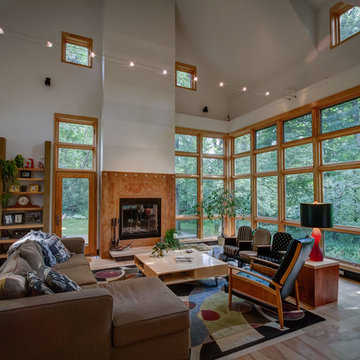
Large corner windows allow diffused light in the summer, direct sunlight in the winter.
Cette photo montre un grand salon tendance ouvert avec un sol en contreplaqué, une cheminée standard et un manteau de cheminée en béton.
Cette photo montre un grand salon tendance ouvert avec un sol en contreplaqué, une cheminée standard et un manteau de cheminée en béton.
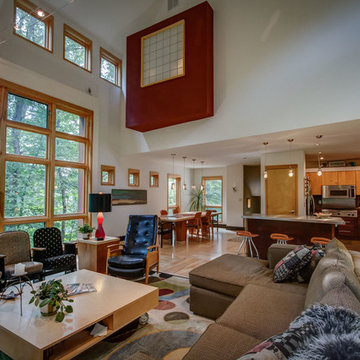
View towards dining and kitchen. The red cantilevered 'bump' is the master bedroom's bed/headboard on the floor above.
Aménagement d'un grand salon contemporain ouvert avec un sol en contreplaqué, une cheminée standard et un manteau de cheminée en béton.
Aménagement d'un grand salon contemporain ouvert avec un sol en contreplaqué, une cheminée standard et un manteau de cheminée en béton.
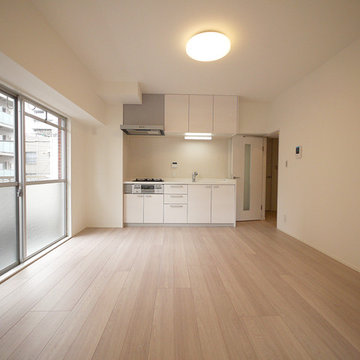
畳から全面オーク柄のフローリングに張り替え、明るい雰囲気なったリビングダイニング。
Idées déco pour un salon scandinave ouvert avec un mur blanc, un sol en contreplaqué et un sol beige.
Idées déco pour un salon scandinave ouvert avec un mur blanc, un sol en contreplaqué et un sol beige.

このお部屋が狭く感じる原因は、キッチンとリビングがカウンターで仕切られていて、視界がカウンターで遮られるからです。でも逆に、キッチン内が散らかっていても見えないというメリットも有ります。
Idées déco pour un petit salon contemporain ouvert avec un bar de salon, un mur bleu et un sol en contreplaqué.
Idées déco pour un petit salon contemporain ouvert avec un bar de salon, un mur bleu et un sol en contreplaqué.
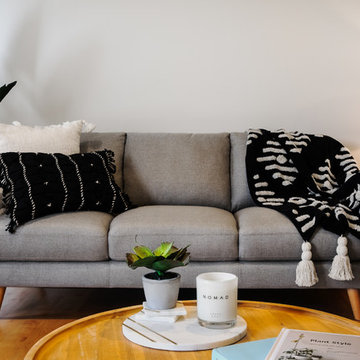
Inspiration pour un grand salon design ouvert avec un mur blanc, un sol en contreplaqué, aucune cheminée, aucun téléviseur et un sol marron.
Idées déco de salons avec un sol en contreplaqué
9
