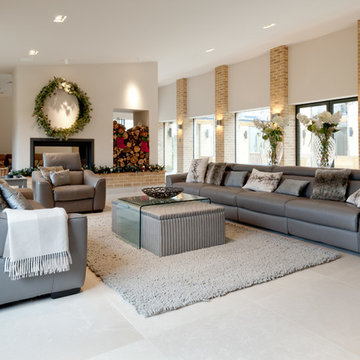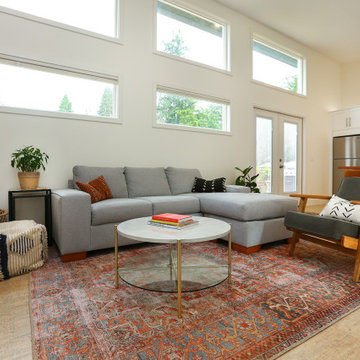Idées déco de salons avec un sol en liège et un sol en calcaire
Trier par :
Budget
Trier par:Populaires du jour
81 - 100 sur 3 404 photos
1 sur 3
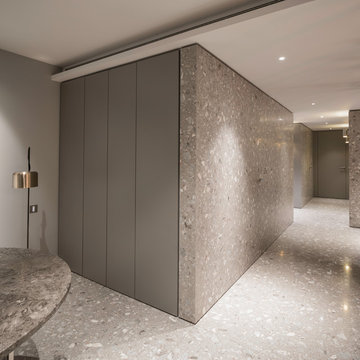
Andrea Seroni Photographer
Réalisation d'un salon vintage de taille moyenne et ouvert avec un mur gris, un sol en calcaire et un téléviseur dissimulé.
Réalisation d'un salon vintage de taille moyenne et ouvert avec un mur gris, un sol en calcaire et un téléviseur dissimulé.
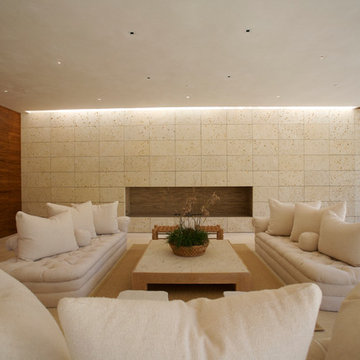
Living room.
Idées déco pour un grand salon contemporain ouvert avec une salle de réception, un mur beige, un sol en calcaire, une cheminée standard, un manteau de cheminée en béton et aucun téléviseur.
Idées déco pour un grand salon contemporain ouvert avec une salle de réception, un mur beige, un sol en calcaire, une cheminée standard, un manteau de cheminée en béton et aucun téléviseur.
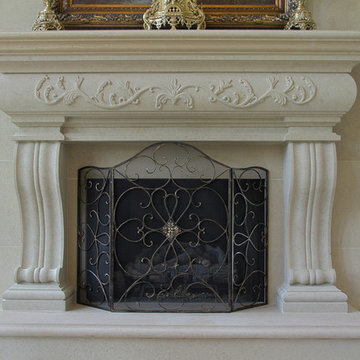
Exemple d'un grand salon victorien ouvert avec une salle de réception, un mur blanc, un sol en calcaire, une cheminée standard, un manteau de cheminée en pierre, aucun téléviseur et un sol beige.
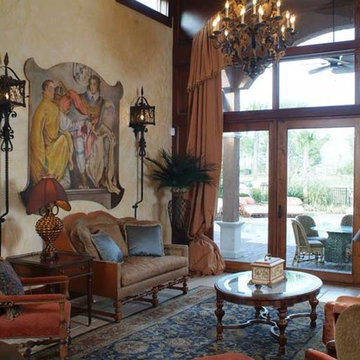
Lowrey Design Group, Inc
Aménagement d'un grand salon méditerranéen ouvert avec une salle de réception, un mur beige et un sol en calcaire.
Aménagement d'un grand salon méditerranéen ouvert avec une salle de réception, un mur beige et un sol en calcaire.
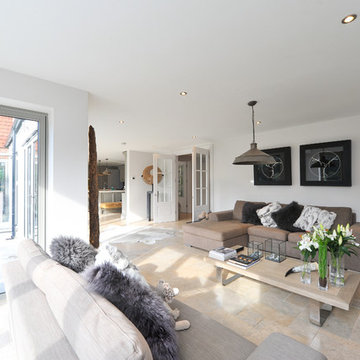
Overview
Extension and complete refurbishment.
The Brief
The existing house had very shallow rooms with a need for more depth throughout the property by extending into the rear garden which is large and south facing. We were to look at extending to the rear and to the end of the property, where we had redundant garden space, to maximise the footprint and yield a series of WOW factor spaces maximising the value of the house.
The brief requested 4 bedrooms plus a luxurious guest space with separate access; large, open plan living spaces with large kitchen/entertaining area, utility and larder; family bathroom space and a high specification ensuite to two bedrooms. In addition, we were to create balconies overlooking a beautiful garden and design a ‘kerb appeal’ frontage facing the sought-after street location.
Buildings of this age lend themselves to use of natural materials like handmade tiles, good quality bricks and external insulation/render systems with timber windows. We specified high quality materials to achieve a highly desirable look which has become a hit on Houzz.
Our Solution
One of our specialisms is the refurbishment and extension of detached 1930’s properties.
Taking the existing small rooms and lack of relationship to a large garden we added a double height rear extension to both ends of the plan and a new garage annex with guest suite.
We wanted to create a view of, and route to the garden from the front door and a series of living spaces to meet our client’s needs. The front of the building needed a fresh approach to the ordinary palette of materials and we re-glazed throughout working closely with a great build team.

Lisa Romerein (photography)
Oz Architects (Architecture) Don Ziebell Principal, Zahir Poonawala Project Architect
Oz Interiors (Interior Design) Inga Rehmann, Principal Laura Huttenhauer, Senior Designer
Oz Architects (Hardscape Design)
Desert Star Construction (Construction)
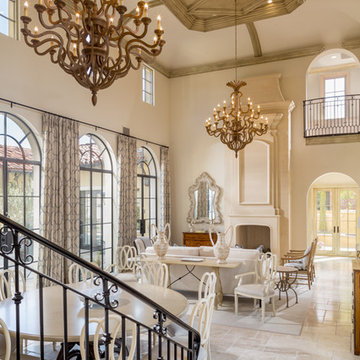
Aménagement d'un salon méditerranéen de taille moyenne et ouvert avec une salle de réception, un mur beige, un sol en calcaire, une cheminée standard, un manteau de cheminée en pierre et aucun téléviseur.
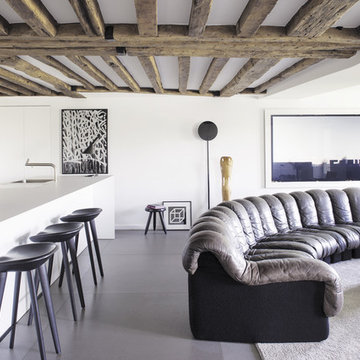
Jean-François Jaussaud
Cette image montre un salon design de taille moyenne et ouvert avec un bar de salon, un mur blanc, un sol en calcaire, aucune cheminée, aucun téléviseur et éclairage.
Cette image montre un salon design de taille moyenne et ouvert avec un bar de salon, un mur blanc, un sol en calcaire, aucune cheminée, aucun téléviseur et éclairage.

Michael Hunter
Cette photo montre un salon chic de taille moyenne et fermé avec une salle de réception, un sol en calcaire, une cheminée standard, un manteau de cheminée en pierre, aucun téléviseur et un mur gris.
Cette photo montre un salon chic de taille moyenne et fermé avec une salle de réception, un sol en calcaire, une cheminée standard, un manteau de cheminée en pierre, aucun téléviseur et un mur gris.

Everywhere you look in this home, there is a surprise to be had and a detail worth preserving. One of the many iconic interior features of the home is the original copper fireplace that was beautifully restored back to it's shiny glory. The hearth hovers above the cork floor with a strong horizontal gesture that picks up on the deep lines of the brick wall and surround. The combination of this, the original brick, and fireplace shroud that glimmers like a piece of jewelry is undisputably the focal point of this space.
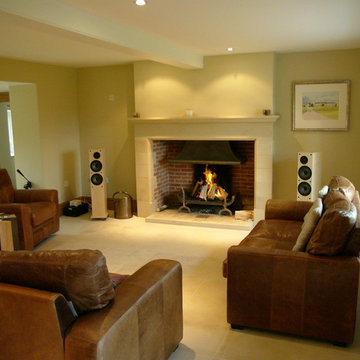
Chris Baily
Réalisation d'un salon minimaliste de taille moyenne et fermé avec un mur jaune, un sol en calcaire, une cheminée standard, un manteau de cheminée en pierre et aucun téléviseur.
Réalisation d'un salon minimaliste de taille moyenne et fermé avec un mur jaune, un sol en calcaire, une cheminée standard, un manteau de cheminée en pierre et aucun téléviseur.
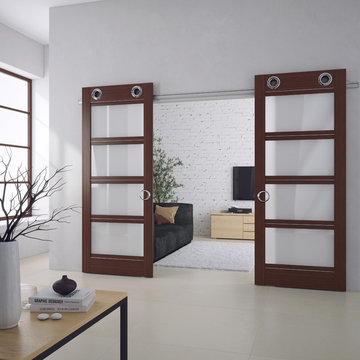
Modern Sliding Doors with Italian Hardware
Cette image montre un salon design de taille moyenne et fermé avec un mur blanc, aucune cheminée, un téléviseur indépendant, un sol en calcaire et éclairage.
Cette image montre un salon design de taille moyenne et fermé avec un mur blanc, aucune cheminée, un téléviseur indépendant, un sol en calcaire et éclairage.
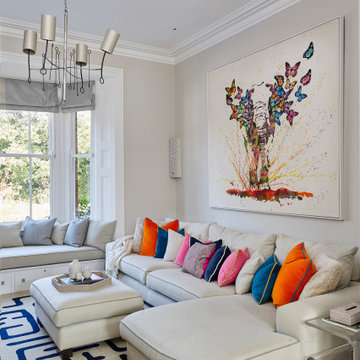
The Snug off the kitchen with some striking features including a custom rug from Jennifer Manners, an original artwork we commissioned by Dom Pattinson and the Lollipop chandelier from Porta Romana.
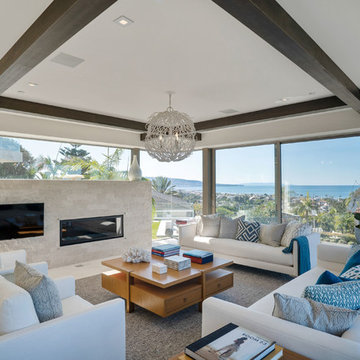
Idées déco pour un grand salon bord de mer ouvert avec un mur blanc, un sol en calcaire, un manteau de cheminée en pierre, une cheminée ribbon et un téléviseur fixé au mur.
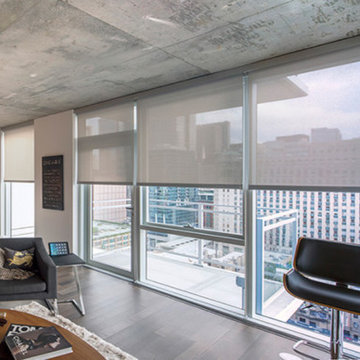
Motorized Solar Shades
Aménagement d'un grand salon contemporain ouvert avec une salle de réception, un mur blanc, un sol en calcaire, aucune cheminée, aucun téléviseur et un sol blanc.
Aménagement d'un grand salon contemporain ouvert avec une salle de réception, un mur blanc, un sol en calcaire, aucune cheminée, aucun téléviseur et un sol blanc.
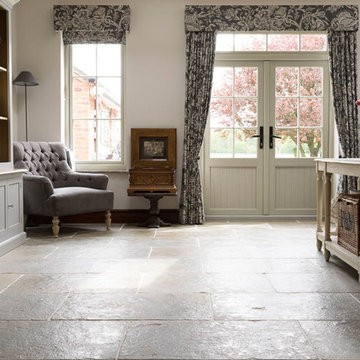
Floors of Stone
The riven texture and beautiful colour variation in our Umbrian Limestone make it the ideal flooring for this country garden room in this stunning barn conversion.

This is a basement renovation transforms the space into a Library for a client's personal book collection . Space includes all LED lighting , cork floorings , Reading area (pictured) and fireplace nook .
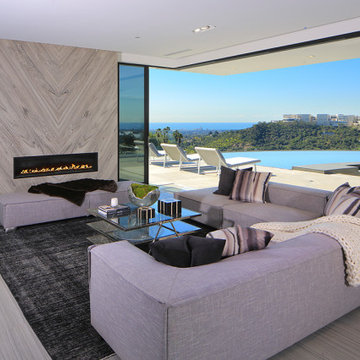
Réalisation d'un grand salon minimaliste ouvert avec une salle de réception, un mur blanc, un sol en calcaire, une cheminée ribbon, un manteau de cheminée en pierre, un téléviseur fixé au mur et un sol gris.
Idées déco de salons avec un sol en liège et un sol en calcaire
5
