Idées déco de salons avec un sol en linoléum et un sol en ardoise
Trier par :
Budget
Trier par:Populaires du jour
121 - 140 sur 2 295 photos
1 sur 3

Exemple d'un salon moderne ouvert avec aucun téléviseur, un sol en ardoise, un sol bleu et éclairage.

The Pool House was pushed against the pool, preserving the lot and creating a dynamic relationship between the 2 elements. A glass garage door was used to open the interior onto the pool.

Miriam Sheridan Photography
Exemple d'un salon nature de taille moyenne avec un mur gris, un sol en ardoise, un poêle à bois, un manteau de cheminée en brique et un sol gris.
Exemple d'un salon nature de taille moyenne avec un mur gris, un sol en ardoise, un poêle à bois, un manteau de cheminée en brique et un sol gris.
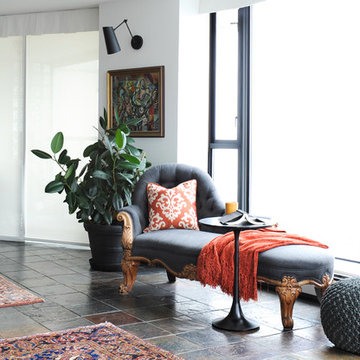
The homeowners of this condo sought our assistance when downsizing from a large family home on Howe Sound to a small urban condo in Lower Lonsdale, North Vancouver. They asked us to incorporate many of their precious antiques and art pieces into the new design. Our challenges here were twofold; first, how to deal with the unconventional curved floor plan with vast South facing windows that provide a 180 degree view of downtown Vancouver, and second, how to successfully merge an eclectic collection of antique pieces into a modern setting. We began by updating most of their artwork with new matting and framing. We created a gallery effect by grouping like artwork together and displaying larger pieces on the sections of wall between the windows, lighting them with black wall sconces for a graphic effect. We re-upholstered their antique seating with more contemporary fabrics choices - a gray flannel on their Victorian fainting couch and a fun orange chenille animal print on their Louis style chairs. We selected black as an accent colour for many of the accessories as well as the dining room wall to give the space a sophisticated modern edge. The new pieces that we added, including the sofa, coffee table and dining light fixture are mid century inspired, bridging the gap between old and new. White walls and understated wallpaper provide the perfect backdrop for the colourful mix of antique pieces. Interior Design by Lori Steeves, Simply Home Decorating. Photos by Tracey Ayton Photography
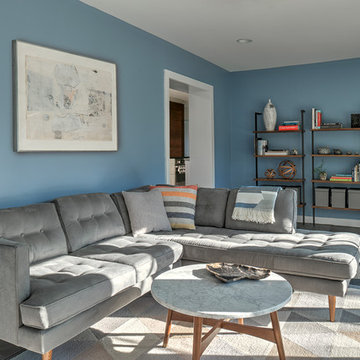
Rebecca McAlpin Photography
Aménagement d'un salon rétro de taille moyenne avec un sol en ardoise, aucune cheminée et un mur bleu.
Aménagement d'un salon rétro de taille moyenne avec un sol en ardoise, aucune cheminée et un mur bleu.
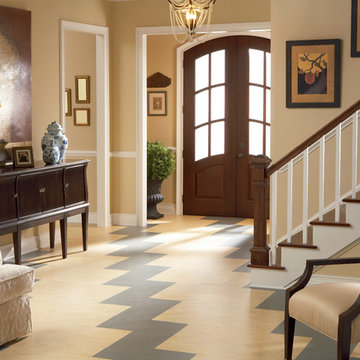
Colors: Eternity, Caribbean
Idées déco pour un grand salon classique ouvert avec un mur beige et un sol en linoléum.
Idées déco pour un grand salon classique ouvert avec un mur beige et un sol en linoléum.
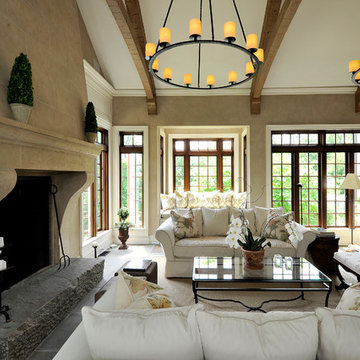
Architecture as a Backdrop for Living™
©2015 Carol Kurth Architecture, PC
www.carolkurtharchitects.com
(914) 234-2595 | Bedford, NY
Westchester Architect and Interior Designer
Photography by Peter Krupenye
Construction by Legacy Construction Northeast
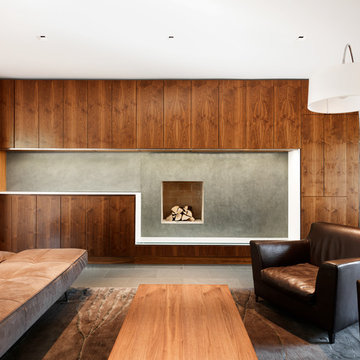
Architecture: Graham Smith
Construction: David Aaron Associates
Engineering: CUCCO engineering + design
Mechanical: Canadian HVAC Design
Exemple d'un salon tendance de taille moyenne et ouvert avec une salle de réception, un mur blanc, un sol en ardoise et une cheminée standard.
Exemple d'un salon tendance de taille moyenne et ouvert avec une salle de réception, un mur blanc, un sol en ardoise et une cheminée standard.

Peter Rymwid Photography
Inspiration pour un salon minimaliste ouvert et de taille moyenne avec un mur blanc, une cheminée standard, un téléviseur fixé au mur, un sol en ardoise et un manteau de cheminée en pierre.
Inspiration pour un salon minimaliste ouvert et de taille moyenne avec un mur blanc, une cheminée standard, un téléviseur fixé au mur, un sol en ardoise et un manteau de cheminée en pierre.

L'appartement en VEFA de 73 m2 est en rez-de-jardin. Il a été livré brut sans aucun agencement.
Nous avons dessiné, pour toutes les pièces de l'appartement, des meubles sur mesure optimisant les usages et offrant des rangements inexistants.
Le meuble du salon fait office de dressing, lorsque celui-ci se transforme en couchage d'appoint.
Meuble TV et espace bureau.

L'appartement en VEFA de 73 m2 est en rez-de-jardin. Il a été livré brut sans aucun agencement.
Nous avons dessiné, pour toutes les pièces de l'appartement, des meubles sur mesure optimisant les usages et offrant des rangements inexistants.
Le meuble du salon fait office de dressing, lorsque celui-ci se transforme en couchage d'appoint.
Meuble TV et espace bureau.

Inspiration pour un salon traditionnel de taille moyenne et ouvert avec une salle de réception, un mur blanc, un sol en ardoise, une cheminée standard, aucun téléviseur, un sol multicolore et un manteau de cheminée en béton.

This residence was designed to be a rural weekend getaway for a city couple and their children. The idea of ‘The Barn’ was embraced, as the building was intended to be an escape for the family to go and enjoy their horses. The ground floor plan has the ability to completely open up and engage with the sprawling lawn and grounds of the property. This also enables cross ventilation, and the ability of the family’s young children and their friends to run in and out of the building as they please. Cathedral-like ceilings and windows open up to frame views to the paddocks and bushland below.
As a weekend getaway and when other families come to stay, the bunkroom upstairs is generous enough for multiple children. The rooms upstairs also have skylights to watch the clouds go past during the day, and the stars by night. Australian hardwood has been used extensively both internally and externally, to reference the rural setting.
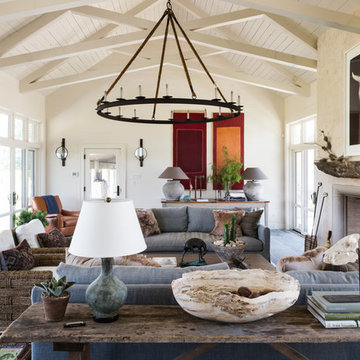
Exemple d'un grand salon nature fermé avec une salle de réception, un mur blanc, un sol en ardoise, une cheminée standard, un manteau de cheminée en plâtre, aucun téléviseur, un sol gris et éclairage.
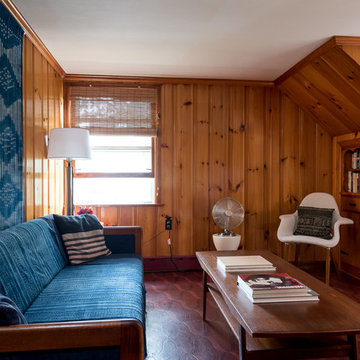
Dave Butterworth | EyeWasHere Photography
Inspiration pour un salon vintage de taille moyenne et fermé avec un mur jaune, un sol en linoléum et un sol rouge.
Inspiration pour un salon vintage de taille moyenne et fermé avec un mur jaune, un sol en linoléum et un sol rouge.
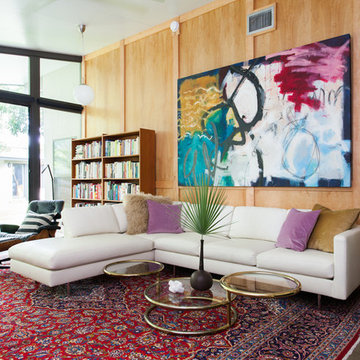
Interior Design by Sarah Stacey Interior Design, Photography by Erin Williamson, Art by Elisa Gomez
Cette image montre un salon vintage avec une bibliothèque ou un coin lecture, un mur marron, un sol en linoléum, aucune cheminée et aucun téléviseur.
Cette image montre un salon vintage avec une bibliothèque ou un coin lecture, un mur marron, un sol en linoléum, aucune cheminée et aucun téléviseur.
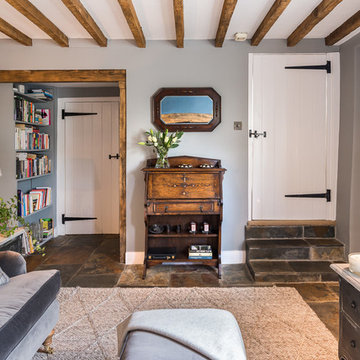
Miriam Sheridan Photography
Aménagement d'un salon campagne de taille moyenne avec un mur gris, un sol en ardoise, un poêle à bois, un manteau de cheminée en brique et un sol gris.
Aménagement d'un salon campagne de taille moyenne avec un mur gris, un sol en ardoise, un poêle à bois, un manteau de cheminée en brique et un sol gris.
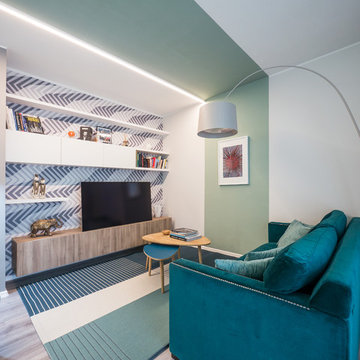
Liadesign
Idées déco pour un salon contemporain de taille moyenne et ouvert avec un mur vert, un sol en linoléum, un sol gris et un téléviseur indépendant.
Idées déco pour un salon contemporain de taille moyenne et ouvert avec un mur vert, un sol en linoléum, un sol gris et un téléviseur indépendant.
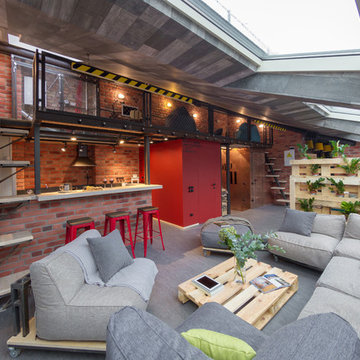
Макс Жуков
Cette image montre un grand salon urbain ouvert avec un sol en linoléum et un mur marron.
Cette image montre un grand salon urbain ouvert avec un sol en linoléum et un mur marron.
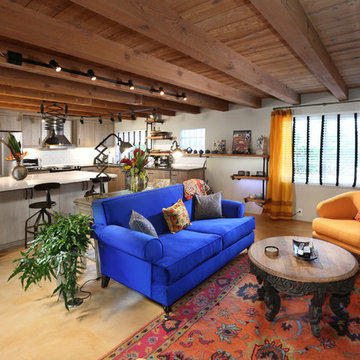
Unique living room area with stained glass panel, fireplace and seating area open to neighboring kitchen space.
Photo Credit: Tom Queally
Cette image montre un salon sud-ouest américain de taille moyenne et ouvert avec un mur blanc, un sol en ardoise, une cheminée standard, un manteau de cheminée en brique et un téléviseur fixé au mur.
Cette image montre un salon sud-ouest américain de taille moyenne et ouvert avec un mur blanc, un sol en ardoise, une cheminée standard, un manteau de cheminée en brique et un téléviseur fixé au mur.
Idées déco de salons avec un sol en linoléum et un sol en ardoise
7