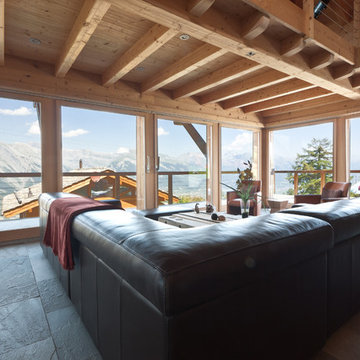Idées déco de salons avec un sol en linoléum et un sol en ardoise
Trier par :
Budget
Trier par:Populaires du jour
161 - 180 sur 2 295 photos
1 sur 3
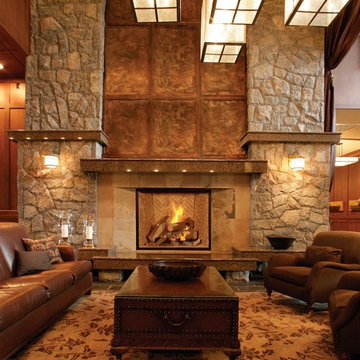
The Town & Country TC54 is the largest factory-built, direct vent gas fireplace available. With tall, vibrant flames, this model features premium “disappearing” ceramic glass that gives the authentic look and ambiance of a real open fire.
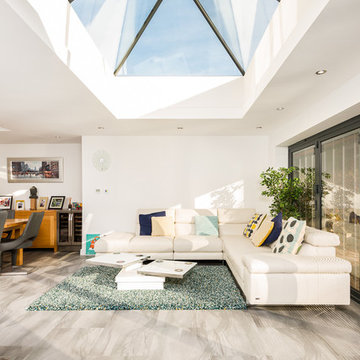
Miriam Sheridan
Cette image montre un salon traditionnel de taille moyenne et ouvert avec un mur blanc, un sol en ardoise et un sol gris.
Cette image montre un salon traditionnel de taille moyenne et ouvert avec un mur blanc, un sol en ardoise et un sol gris.
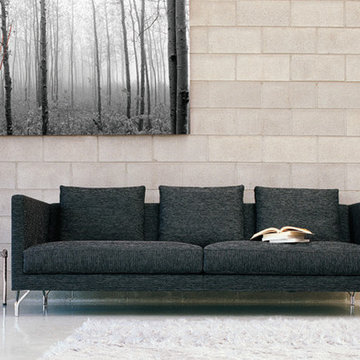
Cette image montre un grand salon design ouvert avec une salle de réception, un mur beige, un sol en ardoise, un poêle à bois, un manteau de cheminée en carrelage, un téléviseur dissimulé et un sol gris.
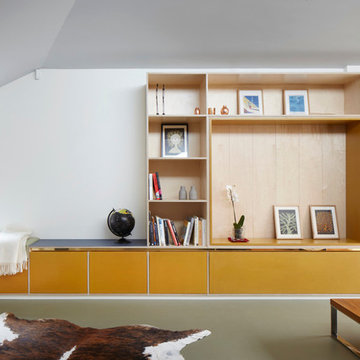
Jack Hobhouse
Aménagement d'un salon contemporain de taille moyenne avec un mur blanc, un sol en linoléum et un téléviseur encastré.
Aménagement d'un salon contemporain de taille moyenne avec un mur blanc, un sol en linoléum et un téléviseur encastré.

Réalisation d'un salon vintage ouvert et de taille moyenne avec une salle de réception, une cheminée standard, un manteau de cheminée en pierre, un mur blanc, un sol en ardoise et aucun téléviseur.
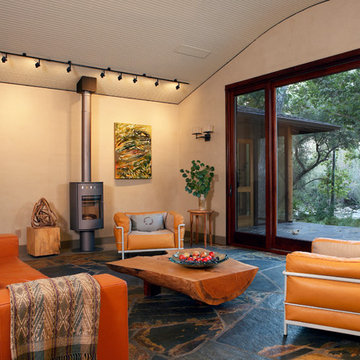
Aménagement d'un salon contemporain avec un mur beige, un sol en ardoise et un poêle à bois.

Acucraft Signature Series 8' Linear Double Sided Gas Fireplace with Dual Pane Glass Cooling System, Removable Glass for Open (No Glass) Viewing Option, stone & reflective glass media.

撮影 福澤昭嘉
Aménagement d'un grand salon contemporain ouvert avec un mur gris, un sol en ardoise, un téléviseur fixé au mur, un sol noir, un plafond en bois et un mur en pierre.
Aménagement d'un grand salon contemporain ouvert avec un mur gris, un sol en ardoise, un téléviseur fixé au mur, un sol noir, un plafond en bois et un mur en pierre.
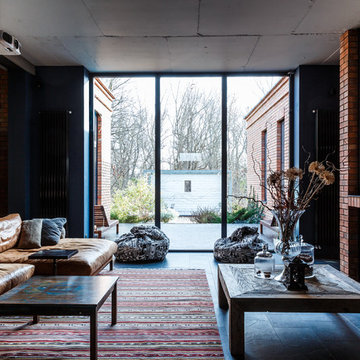
Автор проекта: Екатерина Ловягина,
фотограф Михаил Чекалов
Exemple d'un grand salon éclectique ouvert avec un mur bleu et un sol en ardoise.
Exemple d'un grand salon éclectique ouvert avec un mur bleu et un sol en ardoise.
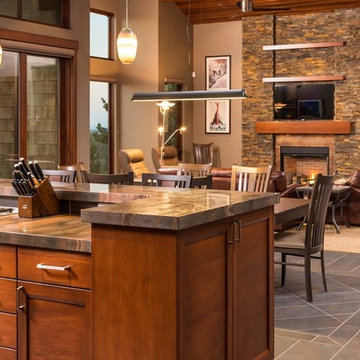
Ross Chandler
Idées déco pour un grand salon montagne ouvert avec une salle de réception, un mur beige, un sol en ardoise, une cheminée standard, un manteau de cheminée en pierre et un téléviseur fixé au mur.
Idées déco pour un grand salon montagne ouvert avec une salle de réception, un mur beige, un sol en ardoise, une cheminée standard, un manteau de cheminée en pierre et un téléviseur fixé au mur.
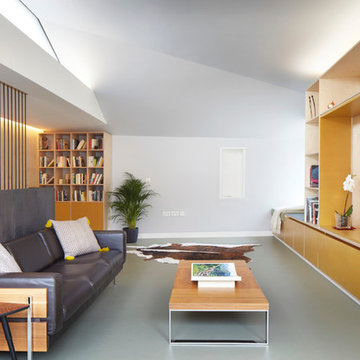
Jack Hobhouse
Idées déco pour un salon contemporain de taille moyenne et fermé avec un mur blanc, un sol en linoléum et un téléviseur encastré.
Idées déco pour un salon contemporain de taille moyenne et fermé avec un mur blanc, un sol en linoléum et un téléviseur encastré.
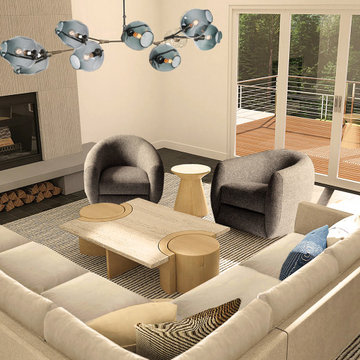
Living Room remodel featuring one of our Prevalent Projects custom sectionals and new fireplace.
Inspiration pour un salon minimaliste de taille moyenne et ouvert avec un mur beige, un sol en ardoise, un sol gris et poutres apparentes.
Inspiration pour un salon minimaliste de taille moyenne et ouvert avec un mur beige, un sol en ardoise, un sol gris et poutres apparentes.
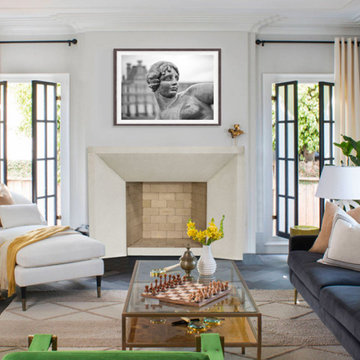
The Newport DIY Fireplace Mantel
The clean lines give our Newport cast stone fireplace a unique modern style, which is sure to add a touch of panache to any home. The construction material of this mantel allows for indoor and outdoor installations.
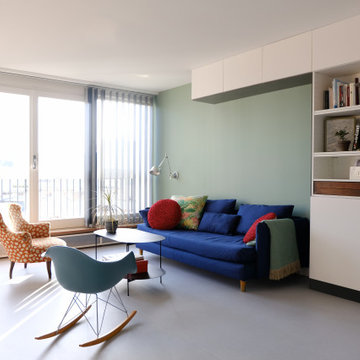
Cette photo montre un salon tendance de taille moyenne et ouvert avec une bibliothèque ou un coin lecture, un mur vert, un sol en linoléum et un sol gris.
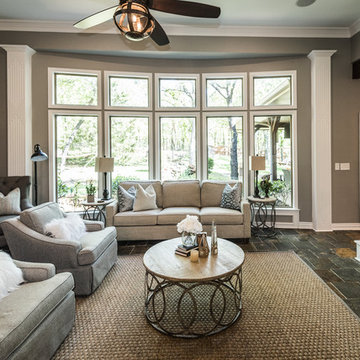
Darby Kate Photography
Idée de décoration pour un grand salon champêtre ouvert avec un mur gris, un sol en ardoise, une cheminée double-face, un manteau de cheminée en carrelage et un téléviseur fixé au mur.
Idée de décoration pour un grand salon champêtre ouvert avec un mur gris, un sol en ardoise, une cheminée double-face, un manteau de cheminée en carrelage et un téléviseur fixé au mur.

Mitchell Kearney Photography
Idée de décoration pour un grand salon minimaliste ouvert avec une salle de réception, un mur beige, un sol en ardoise, une cheminée standard, un manteau de cheminée en pierre, un téléviseur encastré et un sol gris.
Idée de décoration pour un grand salon minimaliste ouvert avec une salle de réception, un mur beige, un sol en ardoise, une cheminée standard, un manteau de cheminée en pierre, un téléviseur encastré et un sol gris.
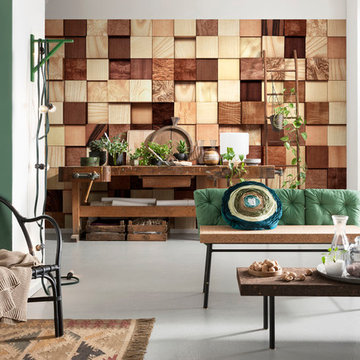
Idées déco pour un salon contemporain avec un mur multicolore, un sol en linoléum, aucune cheminée et aucun téléviseur.
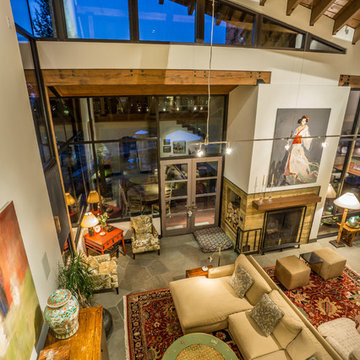
Ross Chandler
Idées déco pour un grand salon mansardé ou avec mezzanine contemporain avec un mur blanc, un sol en ardoise, une cheminée double-face et un manteau de cheminée en béton.
Idées déco pour un grand salon mansardé ou avec mezzanine contemporain avec un mur blanc, un sol en ardoise, une cheminée double-face et un manteau de cheminée en béton.
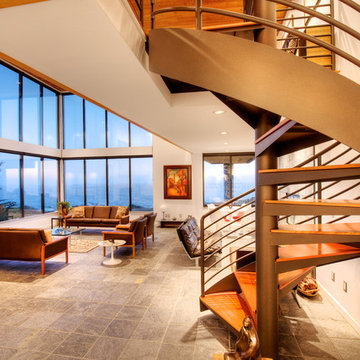
Sea Arches is a stunning modern architectural masterpiece, perched atop an eleven-acre peninsular promontory rising 160 feet above the Pacific Ocean on northern California’s spectacular Mendocino coast. Surrounded by the ocean on 3 sides and presiding over unparalleled vistas of sea and surf, Sea Arches includes 2,000 feet of ocean frontage, as well as beaches that extend some 1,300 feet. This one-of-a-kind property also includes one of the famous Elk Sea Stacks, a grouping of remarkable ancient rock outcroppings that tower above the Pacific, and add a powerful and dramatic element to the coastal scenery. Integrated gracefully into its spectacular setting, Sea Arches is set back 500 feet from the Pacific Coast Hwy and is completely screened from public view by more than 400 Monterey cypress trees. Approached by a winding, tree-lined drive, the main house and guesthouse include over 4,200 square feet of modern living space with four bedrooms, two mezzanines, two mini-lofts, and five full bathrooms. All rooms are spacious and the hallways are extra-wide. A cantilevered, raised deck off the living-room mezzanine provides a stunningly close approach to the ocean. Walls of glass invite views of the enchanting scenery in every direction: north to the Elk Sea Stacks, south to Point Arena and its historic lighthouse, west beyond the property’s captive sea stack to the horizon, and east to lofty wooded mountains. All of these vistas are enjoyed from Sea Arches and from the property’s mile-long groomed trails that extend along the oceanfront bluff tops overlooking the beautiful beaches on the north and south side of the home. While completely private and secluded, Sea Arches is just a two-minute drive from the charming village of Elk offering quaint and cozy restaurants and inns. A scenic seventeen-mile coastal drive north will bring you to the picturesque and historic seaside village of Mendocino which attracts tourists from near and far. One can also find many world-class wineries in nearby Anderson Valley. All of this just a three-hour drive from San Francisco or if you choose to fly, Little River Airport, with its mile long runway, is only 16 miles north of Sea Arches. Truly a special and unique property, Sea Arches commands some of the most dramatic coastal views in the world, and offers superb design, construction, and high-end finishes throughout, along with unparalleled beauty, tranquility, and privacy. Property Highlights: • Idyllically situated on a one-of-a-kind eleven-acre oceanfront parcel • Dwelling is completely screened from public view by over 400 trees • Includes 2,000 feet of ocean frontage plus over 1,300 feet of beaches • Includes one of the famous Elk Sea Stacks connected to the property by an isthmus • Main house plus private guest house totaling over 4300 sq ft of superb living space • 4 bedrooms and 5 full bathrooms • Separate His and Hers master baths • Open floor plan featuring Single Level Living (with the exception of mezzanines and lofts) • Spacious common rooms with extra wide hallways • Ample opportunities throughout the home for displaying art • Radiant heated slate floors throughout • Soaring 18 foot high ceilings in main living room with walls of glass • Cantilevered viewing deck off the mezzanine for up close ocean views • Gourmet kitchen with top of the line stainless appliances, custom cabinetry and granite counter tops • Granite window sills throughout the home • Spacious guest house including a living room, wet bar, large bedroom, an office/second bedroom, two spacious baths, sleeping loft and two mini lofts • Spectacular ocean and sunset views from most every room in the house • Gracious winding driveway offering ample parking • Large 2 car-garage with workshop • Extensive low-maintenance landscaping offering a profusion of Spring and Summer blooms • Approx. 1 mile of groomed trails • Equipped with a generator • Copper roof • Anchored in bedrock by 42 reinforced concrete piers and framed with steel girders.
2 Fireplaces
Deck
Granite Countertops
Guest House
Patio
Security System
Storage
Gardens
Idées déco de salons avec un sol en linoléum et un sol en ardoise
9
