Idées déco de salons avec un sol en marbre et une cheminée standard
Trier par :
Budget
Trier par:Populaires du jour
101 - 120 sur 1 345 photos
1 sur 3
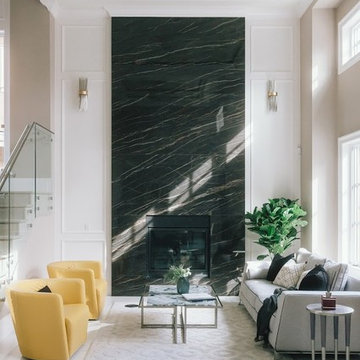
Living area Design at Raymond Residence (Custom Home) Designed by Linhan Design.
Réalisation d'un grand salon minimaliste ouvert avec une salle de réception, un mur blanc, un sol en marbre, une cheminée standard, un manteau de cheminée en carrelage, aucun téléviseur et un sol blanc.
Réalisation d'un grand salon minimaliste ouvert avec une salle de réception, un mur blanc, un sol en marbre, une cheminée standard, un manteau de cheminée en carrelage, aucun téléviseur et un sol blanc.
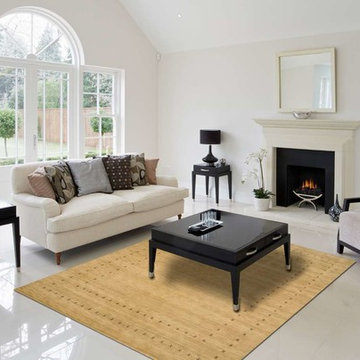
Exemple d'un grand salon moderne fermé avec un sol en marbre et une cheminée standard.
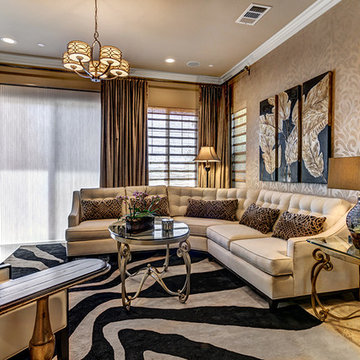
Lauren Schroeder, San Diego Home Photography
Inspiration pour un salon design de taille moyenne et ouvert avec une salle de musique, un mur beige, un sol en marbre, une cheminée standard, un manteau de cheminée en pierre et un téléviseur fixé au mur.
Inspiration pour un salon design de taille moyenne et ouvert avec une salle de musique, un mur beige, un sol en marbre, une cheminée standard, un manteau de cheminée en pierre et un téléviseur fixé au mur.
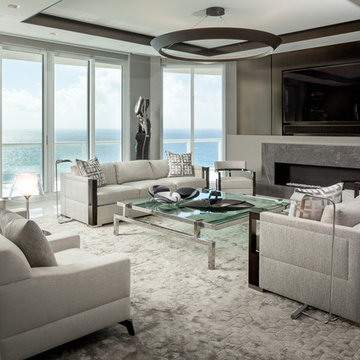
•Photo by Argonaut Architectural•
Aménagement d'un grand salon contemporain ouvert avec une salle de réception, un mur gris, un sol en marbre, une cheminée standard, un manteau de cheminée en pierre, un téléviseur dissimulé et un sol blanc.
Aménagement d'un grand salon contemporain ouvert avec une salle de réception, un mur gris, un sol en marbre, une cheminée standard, un manteau de cheminée en pierre, un téléviseur dissimulé et un sol blanc.
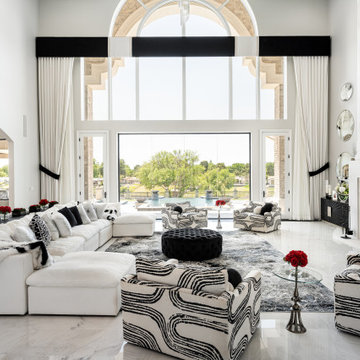
Crafted in a modern style and by the best residential architects in the Southwest, this home boasts vaulted ceilings, sky high arches and smooth, sleek marble throughout. We love the custom inlay on the vaulted ceilings and the herringbone brick pattern in the fireplace!
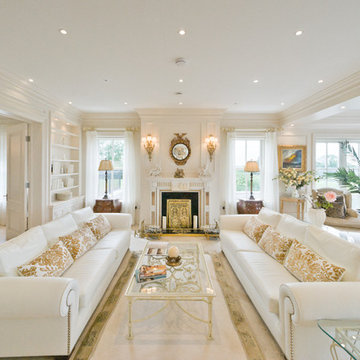
Beautifully Reclaimed Irish Antiques, Fixtures and Fittings make this new build an instant classic.
photo Florian Knorn
Cette image montre un grand salon traditionnel ouvert avec une salle de réception, un sol en marbre, une cheminée standard, un manteau de cheminée en pierre, aucun téléviseur et un mur blanc.
Cette image montre un grand salon traditionnel ouvert avec une salle de réception, un sol en marbre, une cheminée standard, un manteau de cheminée en pierre, aucun téléviseur et un mur blanc.
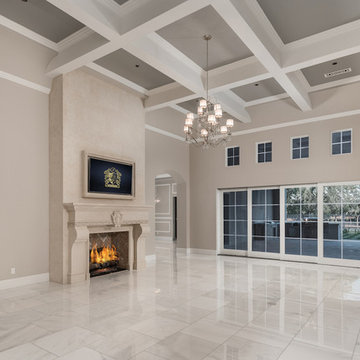
Living room coffered ceiling, double entry doors, and marble flooring.
Cette image montre un très grand salon méditerranéen ouvert avec une salle de réception, un mur gris, un sol en marbre, une cheminée standard, un manteau de cheminée en pierre, un téléviseur fixé au mur, un sol gris et un plafond à caissons.
Cette image montre un très grand salon méditerranéen ouvert avec une salle de réception, un mur gris, un sol en marbre, une cheminée standard, un manteau de cheminée en pierre, un téléviseur fixé au mur, un sol gris et un plafond à caissons.
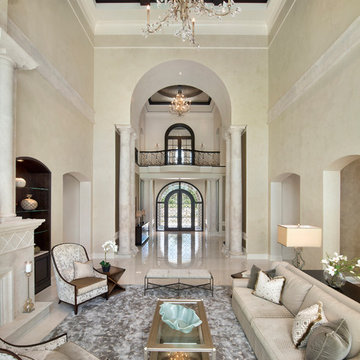
Formal Living Room, directly off of the entry.
Idée de décoration pour un très grand salon méditerranéen ouvert avec une salle de réception, un mur beige, un sol en marbre, une cheminée standard et un manteau de cheminée en pierre.
Idée de décoration pour un très grand salon méditerranéen ouvert avec une salle de réception, un mur beige, un sol en marbre, une cheminée standard et un manteau de cheminée en pierre.
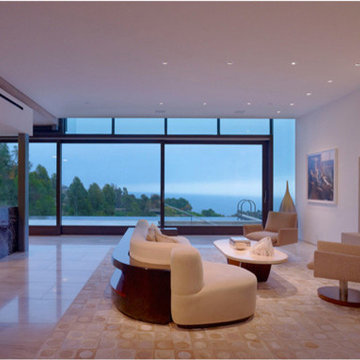
Located above the coast of Malibu, this two-story concrete and glass home is organized into a series of bands that hug the hillside and a central circulation spine. Living spaces are compressed between the retaining walls that hold back the earth and a series of glass facades facing the ocean and Santa Monica Bay. The name of the project stems from the physical and psychological protection provided by wearing reflective sunglasses. On the house the “glasses” allow for panoramic views of the ocean while also reflecting the landscape back onto the exterior face of the building.
PROJECT TEAM: Peter Tolkin, Jeremy Schacht, Maria Iwanicki, Brian Proffitt, Tinka Rogic, Leilani Trujillo
ENGINEERS: Gilsanz Murray Steficek (Structural), Innovative Engineering Group (MEP), RJR Engineering (Geotechnical), Project Engineering Group (Civil)
LANDSCAPE: Mark Tessier Landscape Architecture
INTERIOR DESIGN: Deborah Goldstein Design Inc.
CONSULTANTS: Lighting DesignAlliance (Lighting), Audio Visual Systems Los Angeles (Audio/ Visual), Rothermel & Associates (Rothermel & Associates (Acoustic), GoldbrechtUSA (Curtain Wall)
CONTRACTOR: Winters-Schram Associates
PHOTOGRAPHER: Benny Chan
AWARDS: 2007 American Institute of Architects Merit Award, 2010 Excellence Award, Residential Concrete Building Category Southern California Concrete Producers
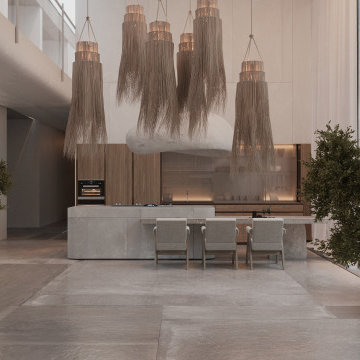
Elegantly bridging contemporary design with nature-inspired elements, this space captivates with its cascading fringe chandeliers and the rustic charm of exposed stone. The open kitchen layout, with its sleek counters and cabinetry, seamlessly integrates into the living area, fostering an ambiance of luxury and tranquility. Verdant potted plants punctuate the scene, adding a touch of organic vibrancy amidst the muted tones.
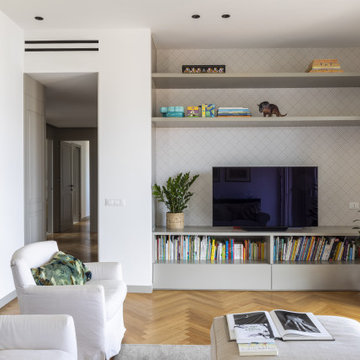
Foto Serena Eller
Idées déco pour un très grand salon éclectique fermé avec un sol en marbre et une cheminée standard.
Idées déco pour un très grand salon éclectique fermé avec un sol en marbre et une cheminée standard.
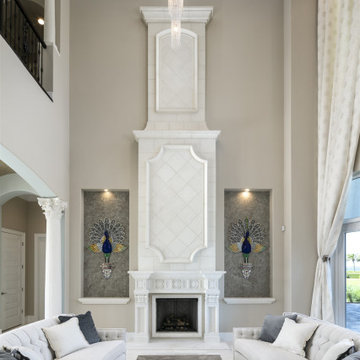
The stunning two story cast stone fireplace anchors the living room. Twin niches display matching art work, reflect the owners heritage and add a pop of color to the space. Note the dramatic tray ceiling and iron railing on the second floor bridge
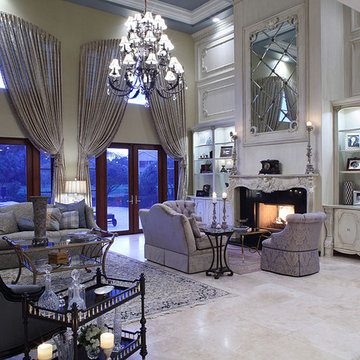
ibi Designs
Cette photo montre un très grand salon chic ouvert avec une salle de réception, un mur beige, un sol en marbre, une cheminée standard, un manteau de cheminée en pierre, aucun téléviseur et un sol beige.
Cette photo montre un très grand salon chic ouvert avec une salle de réception, un mur beige, un sol en marbre, une cheminée standard, un manteau de cheminée en pierre, aucun téléviseur et un sol beige.
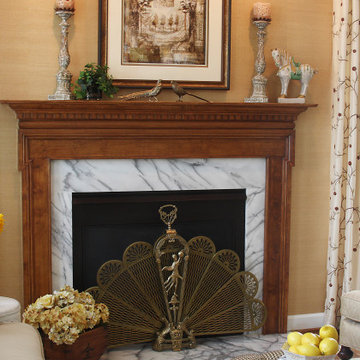
Our studio designed this beautiful home in a traditional style to create a welcoming ambience straight out of a favorite storybook. With a lovely warm color palette, elegant wooden furniture, and cozy lighting, this home is the perfect space to "come home to" when it's family time you're craving!
---
Pamela Harvey Interiors offers interior design services in St. Petersburg and Tampa, and throughout Florida’s Suncoast area, from Tarpon Springs to Naples, including Bradenton, Lakewood Ranch, and Sarasota.
For more about Pamela Harvey Interiors, see here: https://www.pamelaharveyinteriors.com/
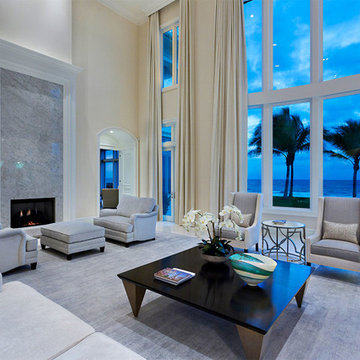
Living Room
Cette photo montre un salon chic de taille moyenne et ouvert avec une salle de réception, un mur beige, un sol en marbre, une cheminée standard, un manteau de cheminée en pierre, aucun téléviseur et un sol multicolore.
Cette photo montre un salon chic de taille moyenne et ouvert avec une salle de réception, un mur beige, un sol en marbre, une cheminée standard, un manteau de cheminée en pierre, aucun téléviseur et un sol multicolore.
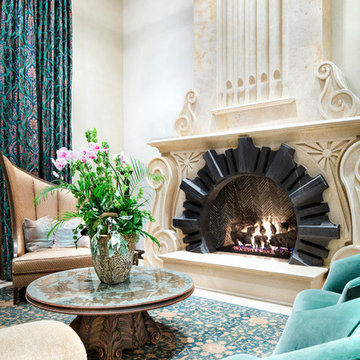
Inspiration pour un grand salon méditerranéen fermé avec une salle de réception, un mur beige, un sol en marbre, une cheminée standard, un manteau de cheminée en pierre, aucun téléviseur et un sol beige.
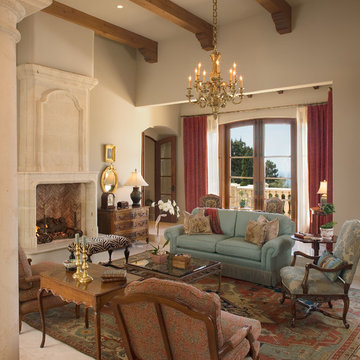
Cette photo montre un salon méditerranéen ouvert avec une salle de réception, un mur blanc, un sol en marbre, une cheminée standard, un manteau de cheminée en pierre, aucun téléviseur et un sol blanc.
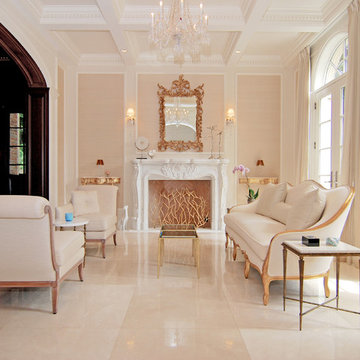
For this commission the client hired us to do the interiors of their new home which was under construction. The style of the house was very traditional however the client wanted the interiors to be transitional, a mixture of contemporary with more classic design. We assisted the client in all of the material, fixture, lighting, cabinetry and built-in selections for the home. The floors throughout the first floor of the home are a creme marble in different patterns to suit the particular room; the dining room has a marble mosaic inlay in the tradition of an oriental rug. The ground and second floors are hardwood flooring with a herringbone pattern in the bedrooms. Each of the seven bedrooms has a custom ensuite bathroom with a unique design. The master bathroom features a white and gray marble custom inlay around the wood paneled tub which rests below a venetian plaster domes and custom glass pendant light. We also selected all of the furnishings, wall coverings, window treatments, and accessories for the home. Custom draperies were fabricated for the sitting room, dining room, guest bedroom, master bedroom, and for the double height great room. The client wanted a neutral color scheme throughout the ground floor; fabrics were selected in creams and beiges in many different patterns and textures. One of the favorite rooms is the sitting room with the sculptural white tete a tete chairs. The master bedroom also maintains a neutral palette of creams and silver including a venetian mirror and a silver leafed folding screen. Additional unique features in the home are the layered capiz shell walls at the rear of the great room open bar, the double height limestone fireplace surround carved in a woven pattern, and the stained glass dome at the top of the vaulted ceilings in the great room.
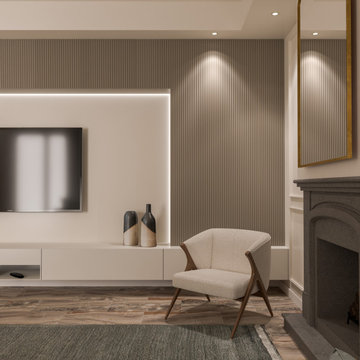
Soggiorno da ristrutturare
Idée de décoration pour un grand salon design ouvert avec un mur blanc, un sol en marbre, une cheminée standard, un manteau de cheminée en pierre et un téléviseur fixé au mur.
Idée de décoration pour un grand salon design ouvert avec un mur blanc, un sol en marbre, une cheminée standard, un manteau de cheminée en pierre et un téléviseur fixé au mur.
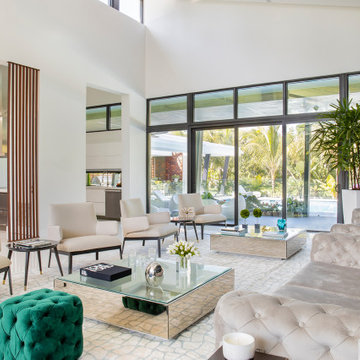
We assisted the client with the selection of all construction finishes and the interior design phase.
Réalisation d'un grand salon design ouvert avec une salle de réception, un mur noir, un sol en marbre, une cheminée standard, un manteau de cheminée en pierre, aucun téléviseur et un sol noir.
Réalisation d'un grand salon design ouvert avec une salle de réception, un mur noir, un sol en marbre, une cheminée standard, un manteau de cheminée en pierre, aucun téléviseur et un sol noir.
Idées déco de salons avec un sol en marbre et une cheminée standard
6