Idées déco de salons avec un sol en marbre et une cheminée standard
Trier par :
Budget
Trier par:Populaires du jour
121 - 140 sur 1 345 photos
1 sur 3
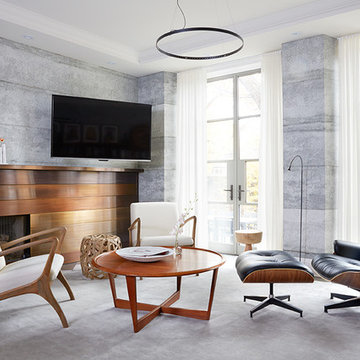
Virginia Macdonald Photography
Cette image montre un salon design fermé et de taille moyenne avec une salle de réception, un mur gris, un sol en marbre, une cheminée standard, un manteau de cheminée en métal, un téléviseur fixé au mur et un sol multicolore.
Cette image montre un salon design fermé et de taille moyenne avec une salle de réception, un mur gris, un sol en marbre, une cheminée standard, un manteau de cheminée en métal, un téléviseur fixé au mur et un sol multicolore.
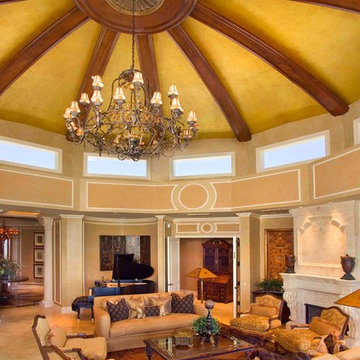
Aménagement d'un salon méditerranéen avec une salle de réception, une cheminée standard, aucun téléviseur, un mur beige, un sol en marbre et un manteau de cheminée en pierre.
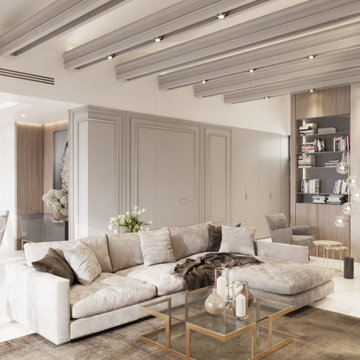
The villa is constructed on one level, with expansive windows and high ceilings. The client requested the design to be a mixture of traditional and modern elements, with a focus on storage space and functionality.

Complete redesign of this traditional golf course estate to create a tropical paradise with glitz and glam. The client's quirky personality is displayed throughout the residence through contemporary elements and modern art pieces that are blended with traditional architectural features. Gold and brass finishings were used to convey their sparkling charm. And, tactile fabrics were chosen to accent each space so that visitors will keep their hands busy. The outdoor space was transformed into a tropical resort complete with kitchen, dining area and orchid filled pool space with waterfalls.
Photography by Luxhunters Productions
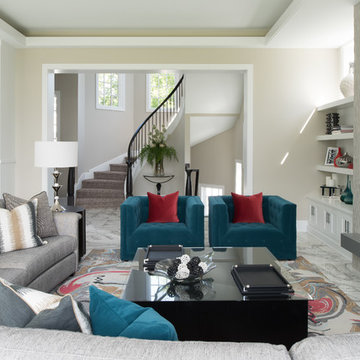
Exemple d'un salon chic de taille moyenne et fermé avec une salle de réception, un mur beige, un sol en marbre, une cheminée standard, un manteau de cheminée en métal et un sol gris.

The house is square with tons of angles, so I wanted to introduce some rounded elements to create contrast. The uniquely colored living room interior fits perfectly in this modern Beverly Hills home. The multi-colored Missoni fabrics set the energetic tone, while the selenite fireplace, solid colored walls, sofa, and chairs keep the looks fresh and balanced.
Home located in Beverly Hills, California. Designed by Florida-based interior design firm Crespo Design Group, who also serves Malibu, Tampa, New York City, the Caribbean, and other areas throughout the United States.
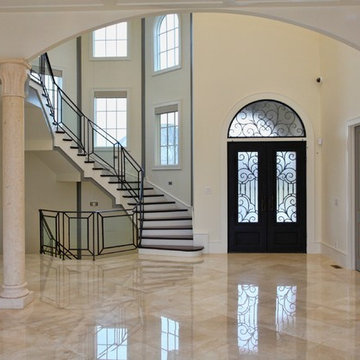
This modern mansion has a grand entrance indeed. To the right is a glorious 3 story stairway with custom iron and glass stair rail. The dining room has dramatic black and gold metallic accents. To the left is a home office, entrance to main level master suite and living area with SW0077 Classic French Gray fireplace wall highlighted with golden glitter hand applied by an artist. Light golden crema marfil stone tile floors, columns and fireplace surround add warmth. The chandelier is surrounded by intricate ceiling details. Just around the corner from the elevator we find the kitchen with large island, eating area and sun room. The SW 7012 Creamy walls and SW 7008 Alabaster trim and ceilings calm the beautiful home.
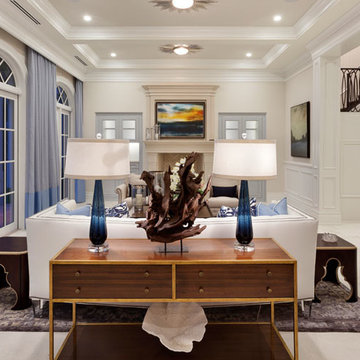
Formal living room with custom fireplace, symmetrical built-ins, custom drapery and transitional furniture.
Photography by ibi Designs
Cette photo montre un grand salon chic fermé avec une salle de réception, un mur blanc, un sol en marbre, une cheminée standard, un manteau de cheminée en pierre et aucun téléviseur.
Cette photo montre un grand salon chic fermé avec une salle de réception, un mur blanc, un sol en marbre, une cheminée standard, un manteau de cheminée en pierre et aucun téléviseur.
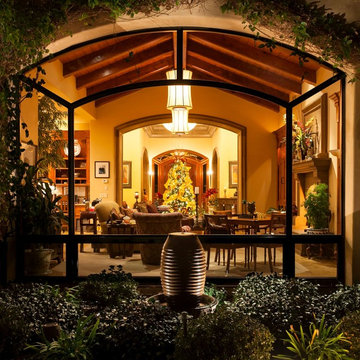
Aménagement d'un salon méditerranéen de taille moyenne et ouvert avec une salle de réception, un mur beige, un sol en marbre, une cheminée standard, un manteau de cheminée en plâtre, aucun téléviseur et un sol beige.
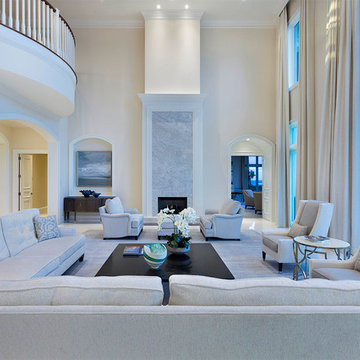
Living Room
Idées déco pour un salon classique de taille moyenne et ouvert avec une salle de réception, un mur beige, un sol en marbre, une cheminée standard, un manteau de cheminée en pierre, aucun téléviseur et un sol multicolore.
Idées déco pour un salon classique de taille moyenne et ouvert avec une salle de réception, un mur beige, un sol en marbre, une cheminée standard, un manteau de cheminée en pierre, aucun téléviseur et un sol multicolore.

Formal living room marble floors with access to the outdoor living space
Idée de décoration pour un très grand salon méditerranéen ouvert avec une salle de réception, un mur gris, un sol en marbre, une cheminée standard, un manteau de cheminée en pierre, un téléviseur fixé au mur, un sol gris et un plafond à caissons.
Idée de décoration pour un très grand salon méditerranéen ouvert avec une salle de réception, un mur gris, un sol en marbre, une cheminée standard, un manteau de cheminée en pierre, un téléviseur fixé au mur, un sol gris et un plafond à caissons.
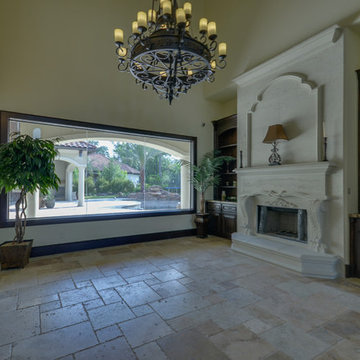
Réalisation d'un salon méditerranéen de taille moyenne avec une salle de réception, un mur beige, un sol en marbre, une cheminée standard, un manteau de cheminée en pierre et un sol beige.
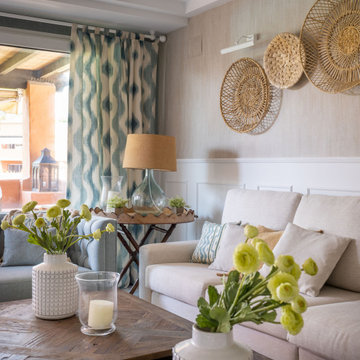
Inspiration pour un grand salon beige et blanc traditionnel ouvert avec une salle de réception, un mur beige, un sol en marbre, une cheminée standard, aucun téléviseur, un sol gris, un plafond à caissons et du papier peint.
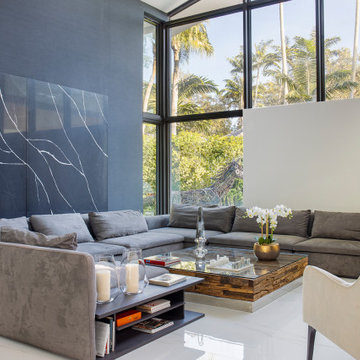
We assisted the client with the selection of all construction finishes and the interior design phase.
Exemple d'un grand salon tendance ouvert avec une salle de réception, un mur noir, un sol en marbre, une cheminée standard, un manteau de cheminée en pierre, aucun téléviseur et un sol noir.
Exemple d'un grand salon tendance ouvert avec une salle de réception, un mur noir, un sol en marbre, une cheminée standard, un manteau de cheminée en pierre, aucun téléviseur et un sol noir.
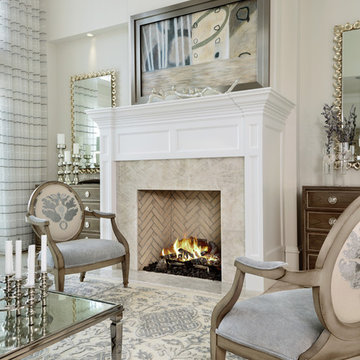
Designer: Lana Knapp, Senior Designer, ASID/NCIDQ
Photographer: Lori Hamilton - Hamilton Photography
Exemple d'un très grand salon bord de mer ouvert avec une salle de réception, un mur gris, un sol en marbre, une cheminée standard, un manteau de cheminée en carrelage, un téléviseur dissimulé et un sol blanc.
Exemple d'un très grand salon bord de mer ouvert avec une salle de réception, un mur gris, un sol en marbre, une cheminée standard, un manteau de cheminée en carrelage, un téléviseur dissimulé et un sol blanc.
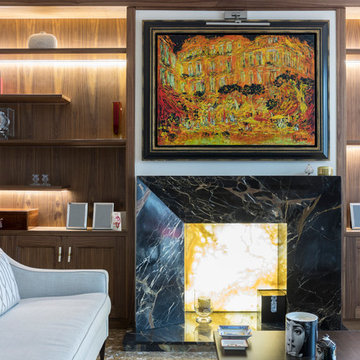
Formal reception room with two sitting areas. Emperador marble fireplace surround and backlit onyx. Bespoke, dark wood cabinetry on both sides.
Photo by Chris Snook
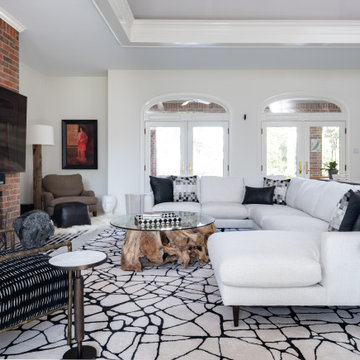
Living room update including updating paint light remodel, some flooring and curated furnishings, scroll through for before.
Idée de décoration pour un grand salon design ouvert avec un mur blanc, un sol en marbre, une cheminée standard, un manteau de cheminée en brique, un téléviseur indépendant, un sol blanc et un plafond décaissé.
Idée de décoration pour un grand salon design ouvert avec un mur blanc, un sol en marbre, une cheminée standard, un manteau de cheminée en brique, un téléviseur indépendant, un sol blanc et un plafond décaissé.
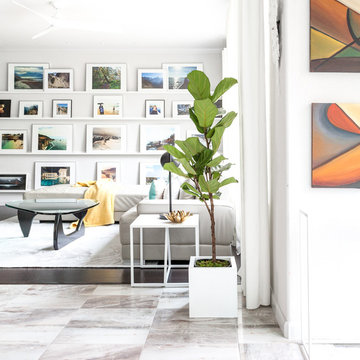
Kat Alves photography
Aménagement d'un grand salon rétro fermé avec un mur blanc, une cheminée standard, un manteau de cheminée en métal, un téléviseur fixé au mur, une salle de réception, un sol en marbre et un sol gris.
Aménagement d'un grand salon rétro fermé avec un mur blanc, une cheminée standard, un manteau de cheminée en métal, un téléviseur fixé au mur, une salle de réception, un sol en marbre et un sol gris.
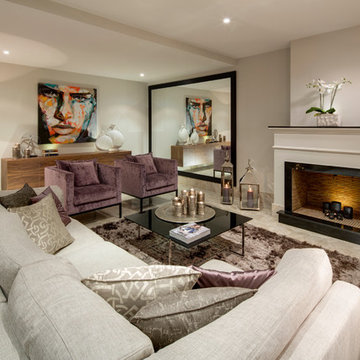
Ambience Home Design S.L.
Réalisation d'un grand salon tradition fermé avec un mur beige, une cheminée standard, aucun téléviseur, une salle de réception et un sol en marbre.
Réalisation d'un grand salon tradition fermé avec un mur beige, une cheminée standard, aucun téléviseur, une salle de réception et un sol en marbre.
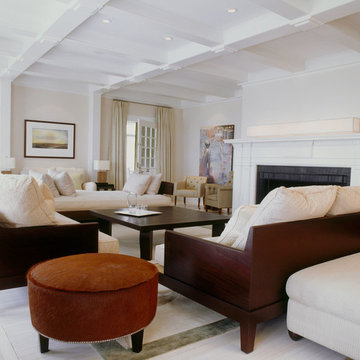
A tranquil color palette of neutrals, greens, and lavender was used to transform the estate into a glamorous and relaxing beachside home. The elegant arrangement of the colors, furniture, and pieces of art look natural and livable. The soft colors, fabrics, accessories, and art play all pull together to create this sophisticated home that also offers a lot of warmth and comfort.
Project completed by New York interior design firm Betty Wasserman Art & Interiors, which serves New York City, as well as across the tri-state area and in The Hamptons.
For more about Betty Wasserman, click here: https://www.bettywasserman.com/
To learn more about this project, click here: https://www.bettywasserman.com/spaces/hamptons-estate/
Idées déco de salons avec un sol en marbre et une cheminée standard
7