Idées déco de salons avec un sol en travertin et différents designs de plafond
Trier par :
Budget
Trier par:Populaires du jour
121 - 140 sur 196 photos
1 sur 3
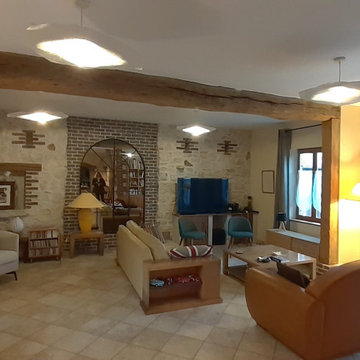
La décoration du salon a respecté le mobilier existant et s'est agrémenté de luminaires suspendus en toute légèreté
Exemple d'un salon nature de taille moyenne et ouvert avec une bibliothèque ou un coin lecture, un mur blanc, un sol en travertin, aucune cheminée, un sol beige et poutres apparentes.
Exemple d'un salon nature de taille moyenne et ouvert avec une bibliothèque ou un coin lecture, un mur blanc, un sol en travertin, aucune cheminée, un sol beige et poutres apparentes.
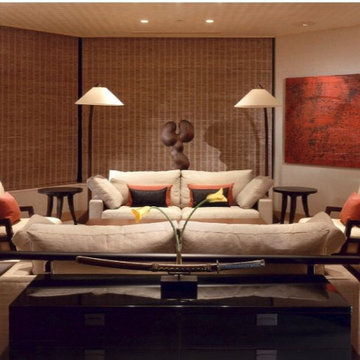
Idée de décoration pour un salon asiatique de taille moyenne et ouvert avec un mur beige, un sol en travertin, un téléviseur fixé au mur, un sol beige, un plafond en bois et du papier peint.
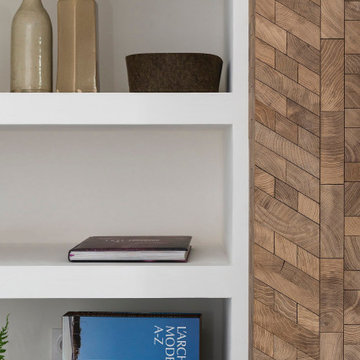
Idées déco pour un petit salon beige et blanc scandinave fermé avec une bibliothèque ou un coin lecture, un mur blanc, un sol en travertin, une cheminée standard, un manteau de cheminée en bois, un téléviseur fixé au mur, un sol beige, poutres apparentes et éclairage.
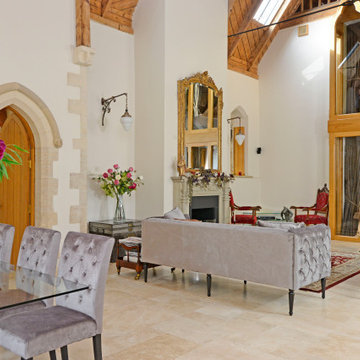
Victorian church conversion
Réalisation d'un très grand salon victorien ouvert avec une salle de réception, un mur beige, un sol en travertin, un poêle à bois, un manteau de cheminée en pierre, un téléviseur dissimulé, un sol beige et poutres apparentes.
Réalisation d'un très grand salon victorien ouvert avec une salle de réception, un mur beige, un sol en travertin, un poêle à bois, un manteau de cheminée en pierre, un téléviseur dissimulé, un sol beige et poutres apparentes.
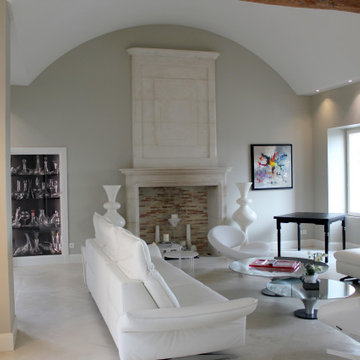
Le travail a été effectué en subtilité, afin de ne pas dénaturer les lieux. Une vitrine vitrée a été crée en lieu et place du placard. La cheminée a été nettoyée et restaurée finement afin de lui conserver sa patine ancienne.
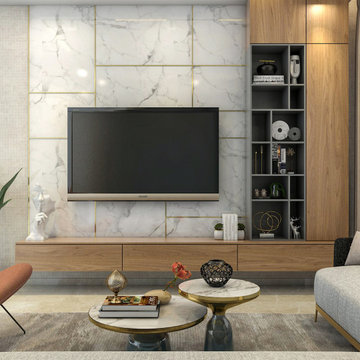
Inspiration pour un grand salon design avec un mur beige, un sol en travertin, une cheminée d'angle, un sol beige, un plafond décaissé et du lambris de bois.
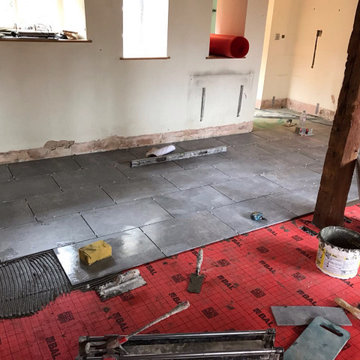
Over 400 years old, this Grade II listed thatched Cottage sprang a series of serious, under-floor leaks on the ground level – the result of poor under-floor heating pipework. All the central living area rooms were affected, making the cottage decidedly soggy and uninhabitable until fully repaired and restored.
New under tile matting and laying of tiles.
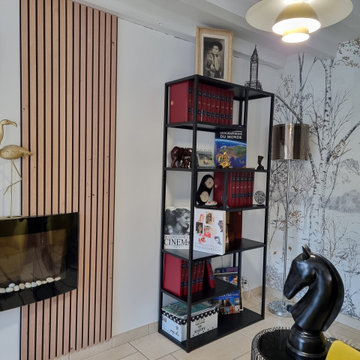
Cette photo montre un salon beige et blanc tendance de taille moyenne et ouvert avec une bibliothèque ou un coin lecture, un mur blanc, un sol en travertin, un poêle à bois, aucun téléviseur, un sol beige, poutres apparentes, du papier peint et éclairage.
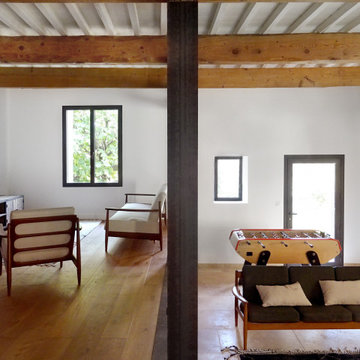
Idée de décoration pour un grand salon design ouvert avec un sol en travertin, poutres apparentes et un escalier.
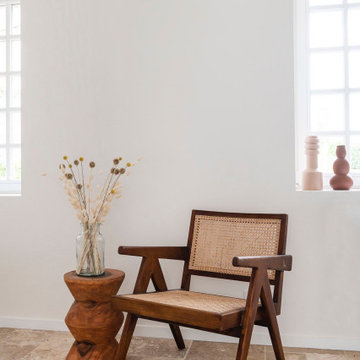
Cette photo montre un petit salon beige et blanc scandinave fermé avec une bibliothèque ou un coin lecture, un mur blanc, un sol en travertin, cheminée suspendue, un manteau de cheminée en bois, un téléviseur fixé au mur, un sol beige, poutres apparentes et éclairage.
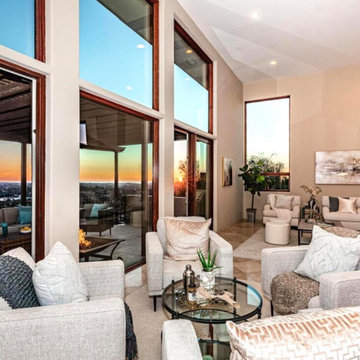
This 6,000 sq. ft. home features amazing views from the hills to the ocean in S. California. It has every imaginable upgrade from multiple decks, a chef's kitchen, full bar, theater room and much more!
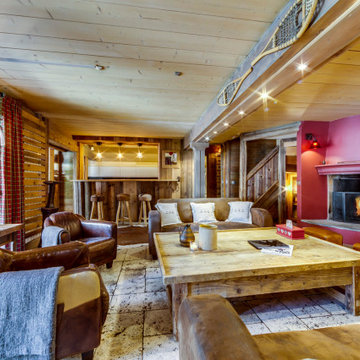
Cette image montre un grand salon chalet en bois ouvert avec un sol en travertin, une cheminée d'angle, un manteau de cheminée en plâtre, un sol gris et un plafond en bois.
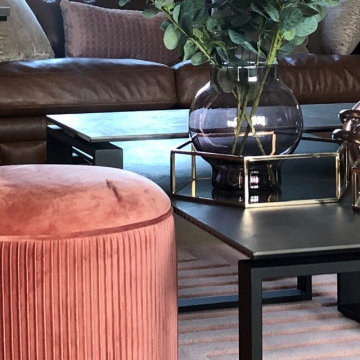
We added board and batten panelling as well as tan leather Chesterfields and a textured rug, Mulberry wallpaper was used on the feature wall and a large existing stone fireplace was upgraded with small brick tiling. Statement lighting was added to showcase the vaulted ceiling. Blush accents were added to warm up the space and bring a layer of softness.
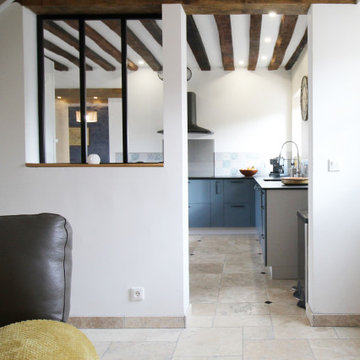
Réalisation d'un salon champêtre avec un sol en travertin, un sol beige et poutres apparentes.
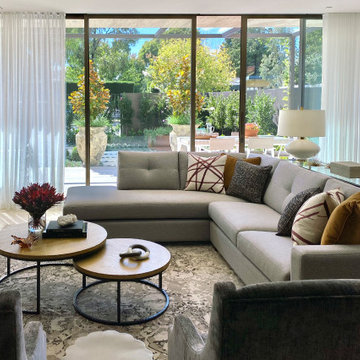
Massimo Interiors was engaged to style the interiors of this contemporary Brighton project, for a professional and polished end-result. When styling, my job is to interpret a client’s brief, and come up with ideas and creative concepts for the shoot. The aim was to keep it inviting and warm.
Blessed with a keen eye for aesthetics and details, I was able to successfully capture the best features, angles, and overall atmosphere of this newly built property.
With a knack for bringing a shot to life, I enjoy arranging objects, furniture and products to tell a story, what props to add and what to take away. I make sure that the composition is as complete as possible; that includes art, accessories, textiles and that finishing layer. Here, the introduction of soft finishes, textures, gold accents and rich merlot tones, are a welcome juxtaposition to the hard surfaces.
Sometimes it can be very different how things read on camera versus how they read in real life. I think a lot of finished projects can often feel bare if you don’t have things like books, textiles, objects, and my absolute favourite, fresh flowers.
I am very adept at working closely with photographers to get the right shot, yet I control most of the styling, and let the photographer focus on getting the shot. Despite the intricate logistics behind the scenes, not only on shoot days but also those prep days and return days too, the final photos are a testament to creativity and hard work.
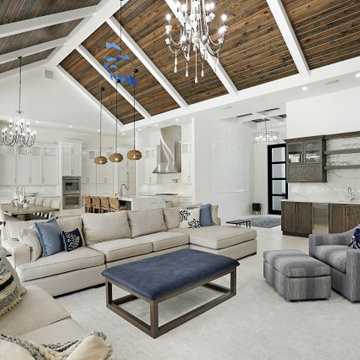
Modern kitchen, living room and dining area ceiling using Synergy Wood's Southern Pine Ebony boards creates a rustic and modern look that elevates your space and adds warmth to any room. DeSanctis Enterprises in Sanibel Florida
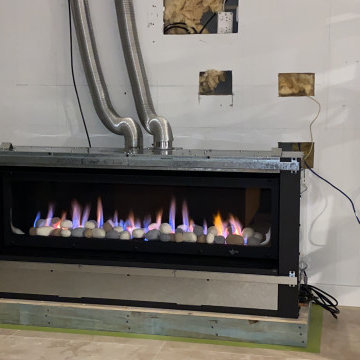
Initial position
Cette photo montre un salon moderne de taille moyenne et ouvert avec un mur blanc, un sol en travertin, une cheminée standard, un manteau de cheminée en pierre, un téléviseur encastré, un sol blanc, un plafond décaissé et boiseries.
Cette photo montre un salon moderne de taille moyenne et ouvert avec un mur blanc, un sol en travertin, une cheminée standard, un manteau de cheminée en pierre, un téléviseur encastré, un sol blanc, un plafond décaissé et boiseries.
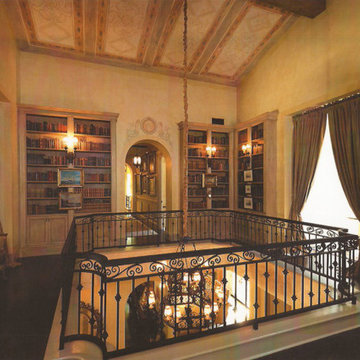
Aménagement d'un très grand salon méditerranéen ouvert avec une salle de réception, un mur beige, un sol en travertin, une cheminée standard, un manteau de cheminée en pierre, un sol beige, poutres apparentes et du papier peint.
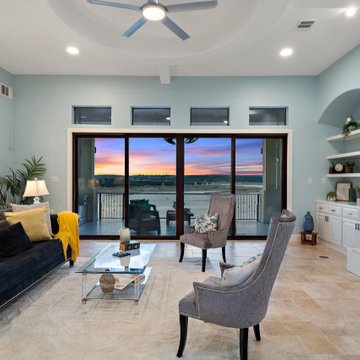
Breathtaking Lake Travis views at this luxury waterfront residence situated on the best waterfront lot in Lago Vista's prestigious Waterford community. Curated with a vision to capture the breathtaking lake views out of every room, no detail was overlooked. At the center of this modern functional open floor plan is your dream European kitchen open to the living and dining rooms creating the perfect setting to entertain and dine with guests while enjoying sunsets & star filled skies over the lake.
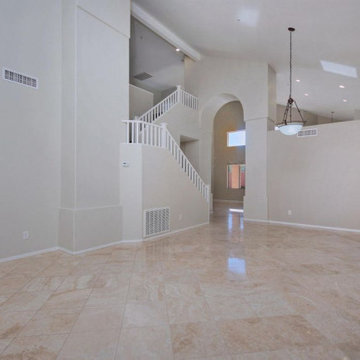
This was a such a fun project, A quick flip took about 20 days total, from the time the tenants moved out to the time we had these pictures taken. Nothing major had to be done, we refinished the cabinets in the kitchen, bathroom and landing at the top of the stairs. We had the floors refinished, and all the HVAC, Electrical and Plumbing was thoroughly inspected and gone through, the pool and equipment, the lighting fixtures were updated, new garage flooring, and new paint on the interior and exterior. Its great to get in and get out of projects like this.
Idées déco de salons avec un sol en travertin et différents designs de plafond
7