Idées déco de salons avec un sol en travertin et différents designs de plafond
Trier par :
Budget
Trier par:Populaires du jour
141 - 160 sur 196 photos
1 sur 3
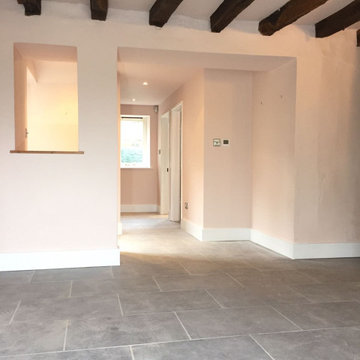
Over 400 years old, this Grade II listed thatched Cottage sprang a series of serious, under-floor leaks on the ground level – the result of poor under-floor heating pipework. All the central living area rooms were affected, making the cottage decidedly soggy and uninhabitable until fully repaired and restored.
Flooring and decorations complete.
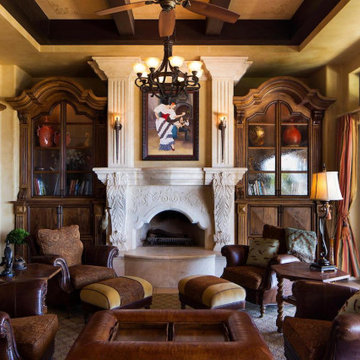
Living room with fire place
Exemple d'un salon méditerranéen avec une bibliothèque ou un coin lecture, un sol en travertin, une cheminée standard et un plafond voûté.
Exemple d'un salon méditerranéen avec une bibliothèque ou un coin lecture, un sol en travertin, une cheminée standard et un plafond voûté.
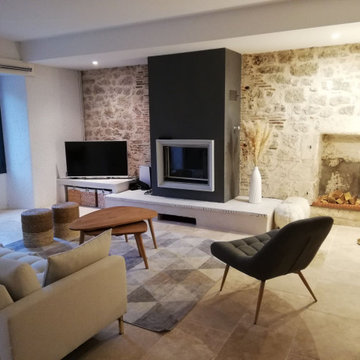
Agencement et décoration d'un salon après changement du sol.
Mise en place d'un travertin et décoration chaleureuse.
Aménagement d'un grand salon blanc et bois campagne ouvert avec une bibliothèque ou un coin lecture, un mur beige, un sol en travertin, une cheminée standard, un manteau de cheminée en plâtre, un téléviseur indépendant, un sol beige, poutres apparentes, un mur en pierre et éclairage.
Aménagement d'un grand salon blanc et bois campagne ouvert avec une bibliothèque ou un coin lecture, un mur beige, un sol en travertin, une cheminée standard, un manteau de cheminée en plâtre, un téléviseur indépendant, un sol beige, poutres apparentes, un mur en pierre et éclairage.
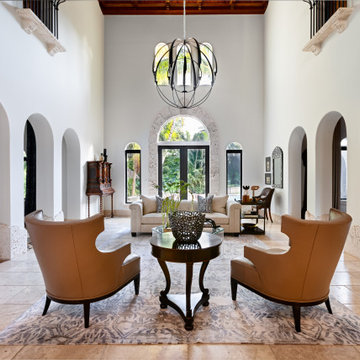
interior design to include pieces from client's antiques collection
Réalisation d'un grand salon tradition ouvert avec un bar de salon, un mur blanc, un sol en travertin, aucune cheminée, aucun téléviseur et un plafond en bois.
Réalisation d'un grand salon tradition ouvert avec un bar de salon, un mur blanc, un sol en travertin, aucune cheminée, aucun téléviseur et un plafond en bois.

Cette photo montre un salon moderne fermé avec un mur blanc, un sol en travertin, une cheminée standard, un manteau de cheminée en pierre, un sol beige, un plafond en bois et un mur en pierre.
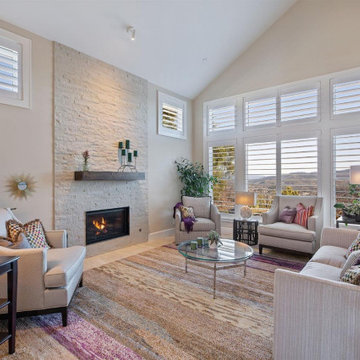
Réalisation d'un salon avec un mur beige, un sol en travertin, une cheminée standard, un manteau de cheminée en pierre de parement, un sol beige et un plafond voûté.
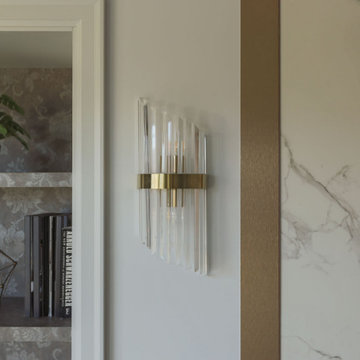
Media Wall
Cette photo montre un grand salon chic ouvert avec une salle de réception, un mur blanc, un sol en travertin, un téléviseur encastré, un sol beige, un plafond décaissé et du lambris.
Cette photo montre un grand salon chic ouvert avec une salle de réception, un mur blanc, un sol en travertin, un téléviseur encastré, un sol beige, un plafond décaissé et du lambris.
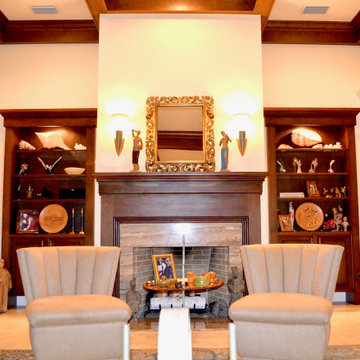
For this open floor plan living room in Florida (see before picture), we created a custom wood mantle and flanked it with built-ins to create symmetry and provide a clear focus within the space. The client had numerous objects and furnishings that we incorporated and reupholstered.
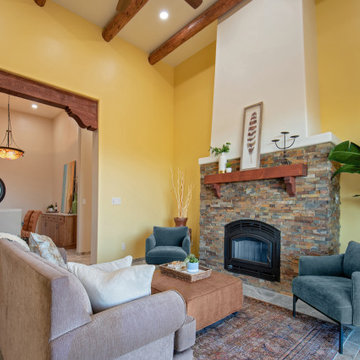
A light-filled, open floor plan that blends the desert outside with the interior, this contemporary home has gorgeous panoramic views. With a dedication to energy-efficiency and renewable resources, ECOterra Design-Build constructs beautiful, environmentally-mindful homes.
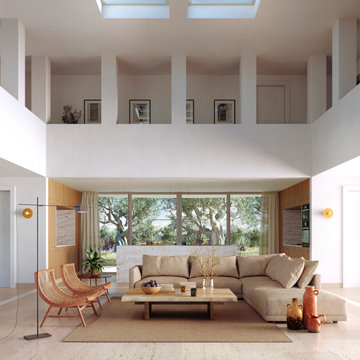
Inspiration pour un salon beige et blanc méditerranéen ouvert avec un bar de salon, un mur blanc, un sol en travertin, aucun téléviseur, un sol beige, un plafond à caissons et du lambris.
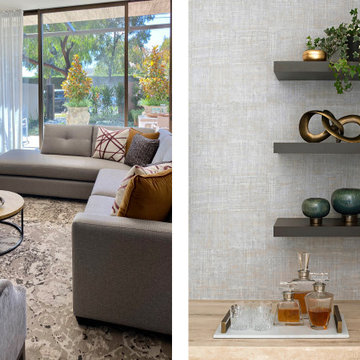
Massimo Interiors was engaged to style the interiors of this contemporary Brighton project, for a professional and polished end-result. When styling, my job is to interpret a client’s brief, and come up with ideas and creative concepts for the shoot. The aim was to keep it inviting and warm.
Blessed with a keen eye for aesthetics and details, I was able to successfully capture the best features, angles, and overall atmosphere of this newly built property.
With a knack for bringing a shot to life, I enjoy arranging objects, furniture and products to tell a story, what props to add and what to take away. I make sure that the composition is as complete as possible; that includes art, accessories, textiles and that finishing layer. Here, the introduction of soft finishes, textures, gold accents and rich merlot tones, are a welcome juxtaposition to the hard surfaces.
Sometimes it can be very different how things read on camera versus how they read in real life. I think a lot of finished projects can often feel bare if you don’t have things like books, textiles, objects, and my absolute favourite, fresh flowers.
I am very adept at working closely with photographers to get the right shot, yet I control most of the styling, and let the photographer focus on getting the shot. Despite the intricate logistics behind the scenes, not only on shoot days but also those prep days and return days too, the final photos are a testament to creativity and hard work.
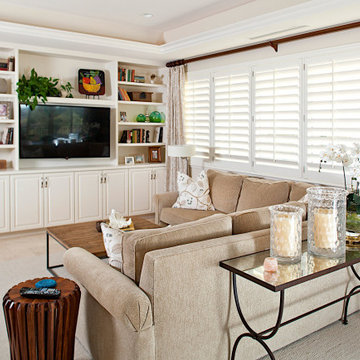
Ground up condo remodel with new furnishings and accessories.
Idée de décoration pour un très grand salon marin ouvert avec un mur blanc, un sol en travertin, une cheminée d'angle, un manteau de cheminée en carrelage, un téléviseur encastré, un sol beige et un plafond à caissons.
Idée de décoration pour un très grand salon marin ouvert avec un mur blanc, un sol en travertin, une cheminée d'angle, un manteau de cheminée en carrelage, un téléviseur encastré, un sol beige et un plafond à caissons.
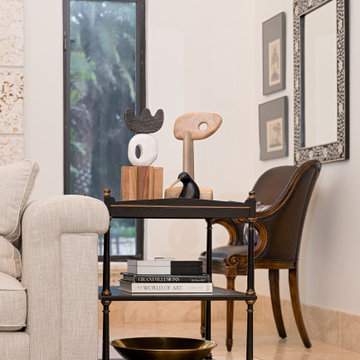
interior design to include pieces from client's antiques collection
Idées déco pour un grand salon classique ouvert avec un bar de salon, un mur blanc, un sol en travertin, aucune cheminée, aucun téléviseur et un plafond en bois.
Idées déco pour un grand salon classique ouvert avec un bar de salon, un mur blanc, un sol en travertin, aucune cheminée, aucun téléviseur et un plafond en bois.
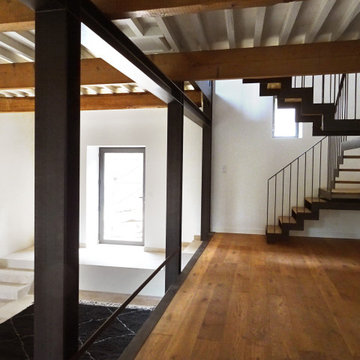
Cette photo montre un grand salon tendance ouvert avec un sol en travertin, poutres apparentes et un escalier.
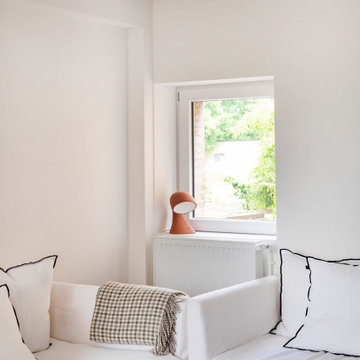
Aménagement d'un petit salon beige et blanc scandinave fermé avec une bibliothèque ou un coin lecture, un mur blanc, un sol en travertin, une cheminée standard, un manteau de cheminée en bois, un téléviseur fixé au mur, un sol beige, poutres apparentes et éclairage.
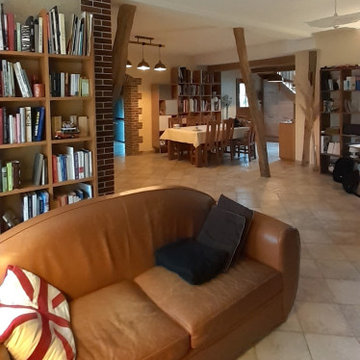
La décoration du salon a respecté le mobilier existant et s'est agrémenté de luminaires suspendus en toute légèreté
Inspiration pour un salon rustique de taille moyenne et ouvert avec une bibliothèque ou un coin lecture, un mur blanc, un sol en travertin, aucune cheminée, un sol beige et poutres apparentes.
Inspiration pour un salon rustique de taille moyenne et ouvert avec une bibliothèque ou un coin lecture, un mur blanc, un sol en travertin, aucune cheminée, un sol beige et poutres apparentes.
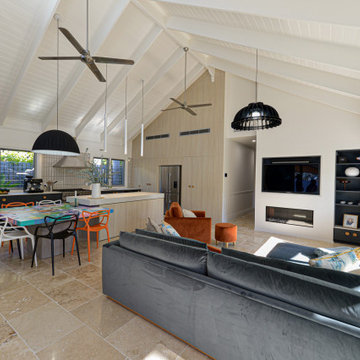
new kitchen, refurbished living area with new window seat and fireplace
Inspiration pour un salon marin de taille moyenne et ouvert avec un mur blanc, un sol en travertin, une cheminée standard, un manteau de cheminée en plâtre, un téléviseur fixé au mur et poutres apparentes.
Inspiration pour un salon marin de taille moyenne et ouvert avec un mur blanc, un sol en travertin, une cheminée standard, un manteau de cheminée en plâtre, un téléviseur fixé au mur et poutres apparentes.
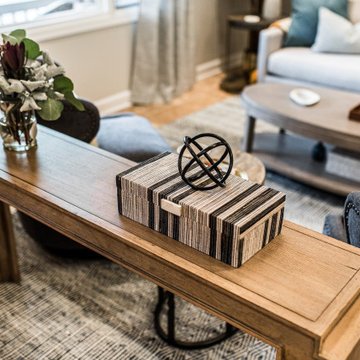
First impressions do matter. This beautiful Downers Grove home had such an inviting and comfortable atmosphere, but the entry into the home was lacking. We took the beautiful bones and added to the character to brighten and add function to the space. By replacing the lighting, brightening the walls, and adding comfortable furniture, the first impression of this home is now welcoming and inviting.
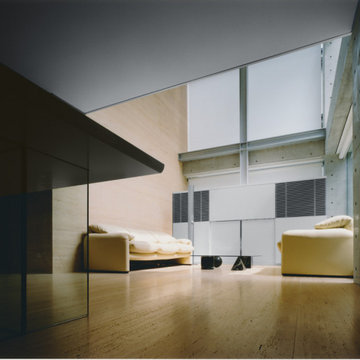
リビングは、吹き抜けのある象徴的は空間で、中庭と一体化された快適な空間となっています。リビングのインテリアは、シンプルモダンをテーマとし、床、壁は、大理石のトラバーチン仕上げ、天井は白の塗装仕上げで構成されています。
Cette image montre un salon beige et blanc minimaliste de taille moyenne et ouvert avec un mur beige, un sol en travertin, un téléviseur dissimulé, un sol beige, un plafond en lambris de bois et un mur en pierre.
Cette image montre un salon beige et blanc minimaliste de taille moyenne et ouvert avec un mur beige, un sol en travertin, un téléviseur dissimulé, un sol beige, un plafond en lambris de bois et un mur en pierre.
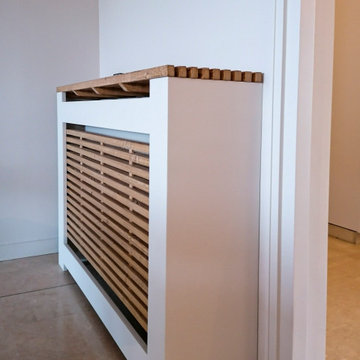
Réalisation d'un salon blanc et bois minimaliste en bois haussmannien avec un mur blanc, un sol en travertin, un sol beige et un plafond à caissons.
Idées déco de salons avec un sol en travertin et différents designs de plafond
8