Idées déco de salons avec un sol en travertin et un sol beige
Trier par :
Budget
Trier par:Populaires du jour
181 - 200 sur 1 296 photos
1 sur 3
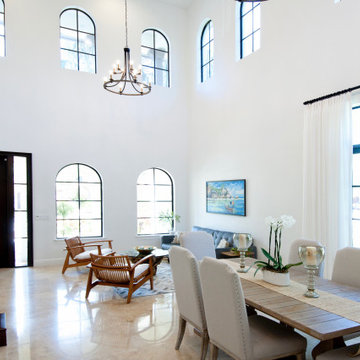
When a millennial couple relocated to South Florida, they brought their California Coastal style with them and we created a warm and inviting retreat for entertaining, working from home, cooking, exercising and just enjoying life! On a backdrop of clean white walls and window treatments we added carefully curated design elements to create this unique home.
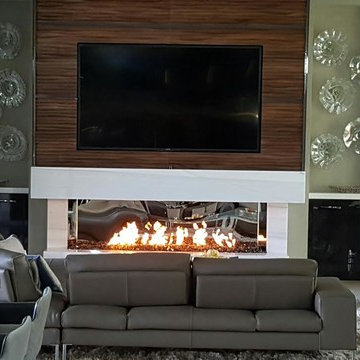
Cette image montre un salon minimaliste de taille moyenne et ouvert avec un mur beige, un sol en travertin, une cheminée ribbon, un manteau de cheminée en plâtre, un téléviseur encastré et un sol beige.
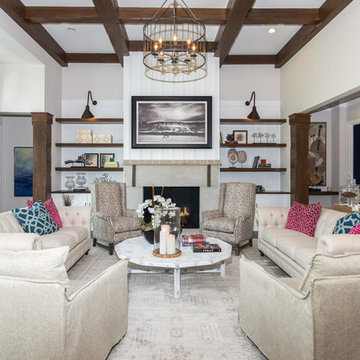
Kittles Design Studio, Tom Myers
Exemple d'un salon nature de taille moyenne et fermé avec une salle de réception, un mur beige, un sol en travertin, une cheminée standard, un manteau de cheminée en béton, aucun téléviseur et un sol beige.
Exemple d'un salon nature de taille moyenne et fermé avec une salle de réception, un mur beige, un sol en travertin, une cheminée standard, un manteau de cheminée en béton, aucun téléviseur et un sol beige.
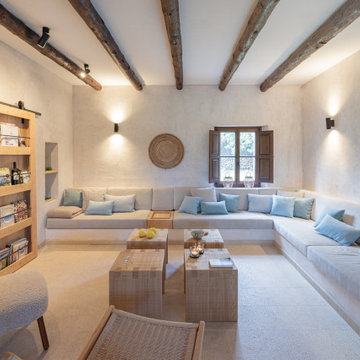
Wunderschönes offenes Wohnzimmer mit verstecktem TV.
Idées déco pour un grand salon méditerranéen ouvert avec un mur beige, un sol en travertin, un téléviseur dissimulé, un sol beige et poutres apparentes.
Idées déco pour un grand salon méditerranéen ouvert avec un mur beige, un sol en travertin, un téléviseur dissimulé, un sol beige et poutres apparentes.

Light dances up the flagstone steps of this sunken den and disperses light beautifully across the honey stained oak flooring. The pivoting alder entry door prepares visitors for the decidedly modern aesthetic awaiting them. Stained alder trim punctuates the ivory ceiling and walls. The light walls provide a warm backdrop for a contemporary artwork in shades of almond and taupe hanging near the black baby grand piano. Capping the den in fine fashion is a stained ceiling detail in an ever-growing square pattern. An acacia root ball sits on the floor alongside a lounge chair and ottoman dressed in rust chenille. The fireplace an Ortal Space Creator 120 is surrounded in cream concrete and serves to divide the den from the dining area while allowing light to filter through. A set of three glazed vases in shades of amber, chartreuse and dark olive stands on the hearth. A faux fur throw pillow is tucked into a side chair stained dark walnut and upholstered in tone on tone stripes.
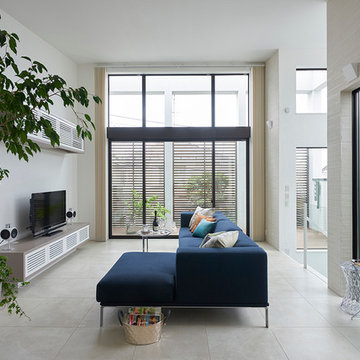
バルコニーからの光と風を感じるLDK
Cette image montre un salon design ouvert et de taille moyenne avec une salle de réception, un mur blanc, un sol en travertin, aucune cheminée, un téléviseur indépendant et un sol beige.
Cette image montre un salon design ouvert et de taille moyenne avec une salle de réception, un mur blanc, un sol en travertin, aucune cheminée, un téléviseur indépendant et un sol beige.
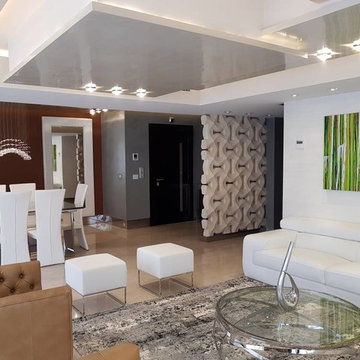
Exemple d'un grand salon mansardé ou avec mezzanine moderne avec une salle de réception, un sol en travertin, un sol beige, un mur blanc, aucune cheminée et aucun téléviseur.
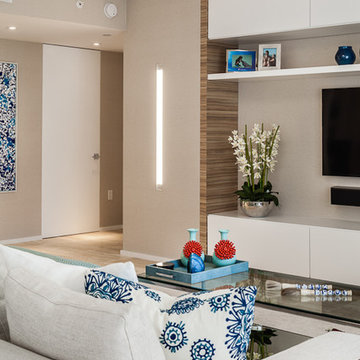
Aménagement d'un grand salon contemporain ouvert avec un mur beige, aucune cheminée, un téléviseur fixé au mur, un sol en travertin et un sol beige.
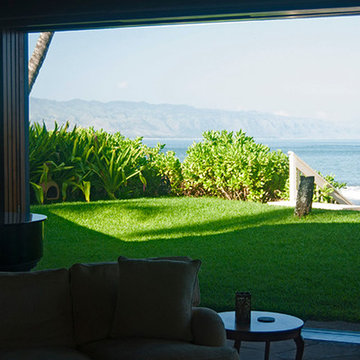
Cette image montre un salon traditionnel de taille moyenne et fermé avec une salle de réception, un mur beige, un sol en travertin, aucune cheminée, aucun téléviseur et un sol beige.
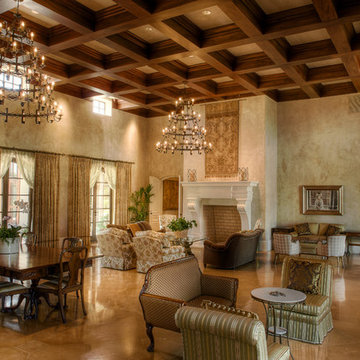
Family room with 1100 square feet with 8 foot limestone fireplaces flanking each end of the room. Exquisite room!
Réalisation d'un très grand salon méditerranéen ouvert avec une salle de réception, un mur beige, un sol en travertin, une cheminée standard, un manteau de cheminée en bois, aucun téléviseur et un sol beige.
Réalisation d'un très grand salon méditerranéen ouvert avec une salle de réception, un mur beige, un sol en travertin, une cheminée standard, un manteau de cheminée en bois, aucun téléviseur et un sol beige.

Idée de décoration pour un très grand salon tradition ouvert avec un mur multicolore, un sol en travertin, une cheminée ribbon, un manteau de cheminée en bois, un sol beige et un plafond voûté.
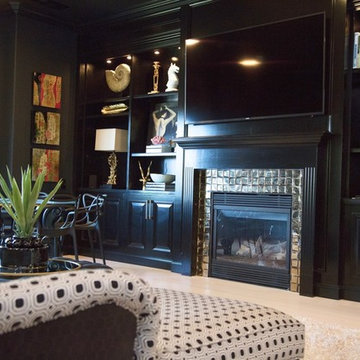
Jackie K Photo
Idées déco pour un salon contemporain de taille moyenne et fermé avec une salle de réception, un mur noir, un sol en travertin, une cheminée standard, un téléviseur fixé au mur, un sol beige et un manteau de cheminée en bois.
Idées déco pour un salon contemporain de taille moyenne et fermé avec une salle de réception, un mur noir, un sol en travertin, une cheminée standard, un téléviseur fixé au mur, un sol beige et un manteau de cheminée en bois.
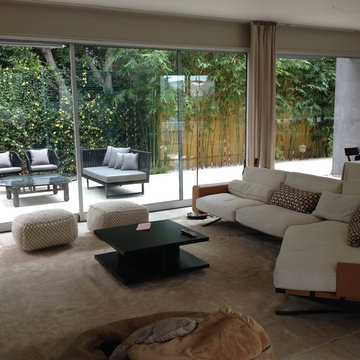
This family owned 5 apartments building was totally renovated, new facades were built on existing footprint. See their review of my work: http://www.houzz.com/browseReviews/francoisjantzen/modoo-modoo-interior-design/p/10
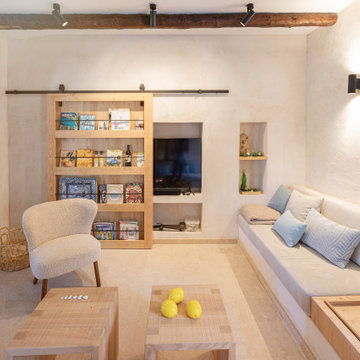
Wunderschönes offenes Wohnzimmer mit verstecktem TV.
Exemple d'un grand salon méditerranéen ouvert avec un mur beige, un sol en travertin, un téléviseur dissimulé, un sol beige et poutres apparentes.
Exemple d'un grand salon méditerranéen ouvert avec un mur beige, un sol en travertin, un téléviseur dissimulé, un sol beige et poutres apparentes.
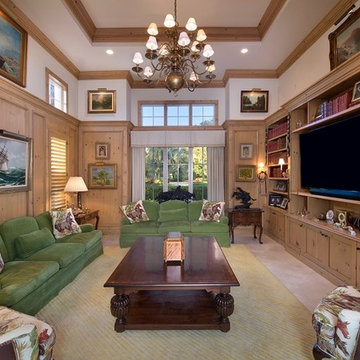
This Bonita Bay home, located in a 2,400-acre gated community with 1,400 acres of parks, nature preserves, lakes and open spaces, is an ideal location for this retired couple. They loved everything about their home—the neighborhood, yard, and the distance to shopping areas. But, one vital amenity was lacking—a spacious family room. The clients needed a new space to read and showcase their treasured artwork. Building a first-floor addition was the perfect solution to upgrading their living conditions. As the project evolved, they also added a built-in book case/entertainment wall.
With minimal disruption to existing space and to the family, who lived in the home throughout the remodeling project, Progressive Builders was able to dig up a small section of the front yard, in the area where the addition would sit. We then installed a new foundation and constructed the walls and roof of the addition before opening up the existing exterior wall and linking the new and old spaces.
An important part of the design process was making sure that the addition blended stylistically with the original structure of the home. Progressive Builders carefully matched the existing stucco finish on the exterior of the home and the natural stone floors that existed inside the home. Distinctive trim work was added to the new addition, giving the new space a fresh, updated look.
In the end, the remodel seamlessly blended with the original structure, and the client now spends more time in their new family room addition than any other room in their home.
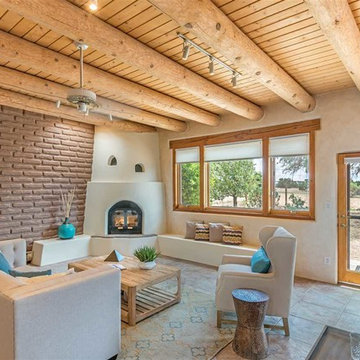
Marshall Elias
Réalisation d'un salon sud-ouest américain de taille moyenne et fermé avec un mur beige, un sol en travertin, une cheminée d'angle, un manteau de cheminée en plâtre, aucun téléviseur et un sol beige.
Réalisation d'un salon sud-ouest américain de taille moyenne et fermé avec un mur beige, un sol en travertin, une cheminée d'angle, un manteau de cheminée en plâtre, aucun téléviseur et un sol beige.
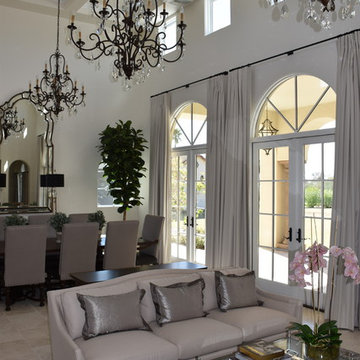
Cette photo montre un salon méditerranéen de taille moyenne et ouvert avec une salle de réception, un mur blanc, un sol en travertin, une cheminée standard, un manteau de cheminée en pierre, aucun téléviseur et un sol beige.
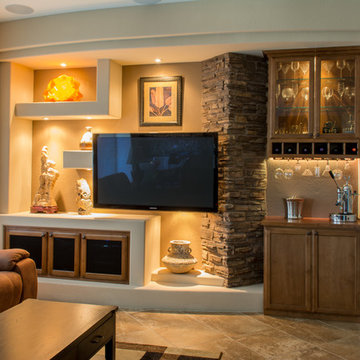
Idée de décoration pour un salon tradition de taille moyenne et ouvert avec un bar de salon, un mur beige, un sol en travertin, aucune cheminée, un téléviseur fixé au mur et un sol beige.
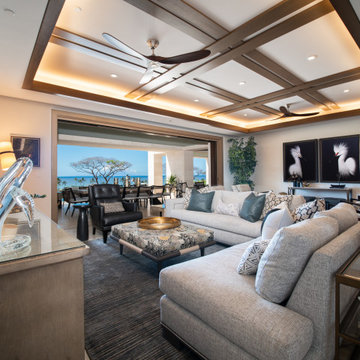
Aménagement d'un grand salon contemporain ouvert avec un mur blanc, un sol en travertin, un téléviseur fixé au mur, un sol beige et un plafond à caissons.
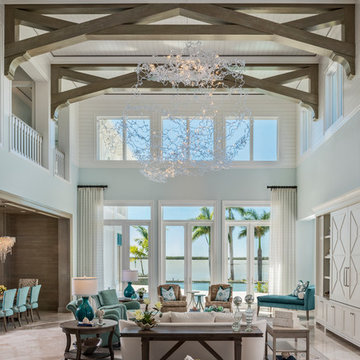
Amber Frederiksen Photography
Inspiration pour un grand salon traditionnel ouvert avec un mur bleu, un sol en travertin, un téléviseur encastré, un sol beige, une salle de réception et éclairage.
Inspiration pour un grand salon traditionnel ouvert avec un mur bleu, un sol en travertin, un téléviseur encastré, un sol beige, une salle de réception et éclairage.
Idées déco de salons avec un sol en travertin et un sol beige
10