Idées déco de salons avec un sol en travertin et un sol beige
Trier par :
Budget
Trier par:Populaires du jour
141 - 160 sur 1 294 photos
1 sur 3
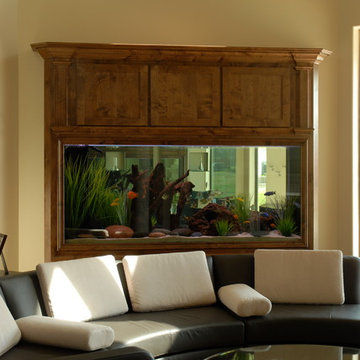
The outdoors is brought inside with this natural freshwater aquarium. It brings the outdoors in and contrasts nicely with the modern décor of the room. The aquarium is 96" x 30" x 36" with equipment housed beneath.
Location- Austin, Texas
Year Complete- 2015
Project Cost- $13,700.00
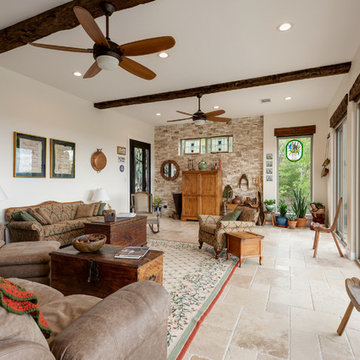
Cette photo montre un grand salon sud-ouest américain ouvert avec un mur beige, un sol en travertin, aucune cheminée et un sol beige.
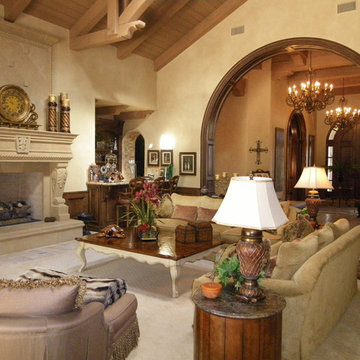
This large great room, designed in the old world style, features a huge stone fireplace with a beautiful mantle clock. It has an open beam cathedral ceiling with large rough hewn paneling and beams.

Aménagement d'un grand salon classique ouvert avec une salle de musique, un mur bleu, un sol en travertin, une cheminée ribbon, un manteau de cheminée en pierre, un téléviseur fixé au mur et un sol beige.
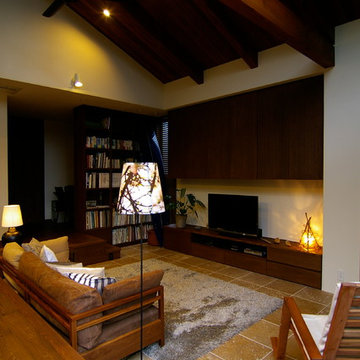
Réalisation d'un salon vintage ouvert avec un mur blanc, un sol en travertin, un poêle à bois, un manteau de cheminée en pierre et un sol beige.
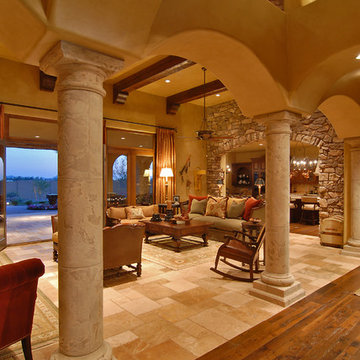
Idées déco pour un grand salon méditerranéen ouvert avec un mur beige, un sol en travertin et un sol beige.
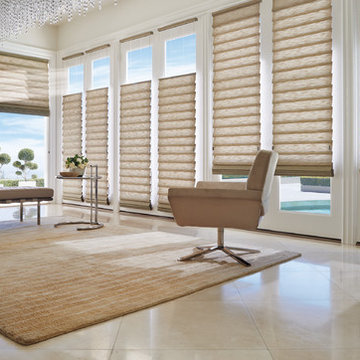
Inspiration pour un grand salon minimaliste ouvert avec une salle de réception, un mur blanc, un sol en travertin, aucune cheminée, aucun téléviseur et un sol beige.
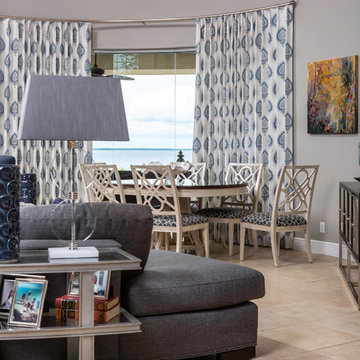
This grey toned living space, accented with blue tones provides a beach like feel throughout the home.
photography by Greg Riegler
Inspiration pour un salon marin de taille moyenne et fermé avec un bar de salon, un mur beige, un sol en travertin, aucune cheminée, aucun téléviseur et un sol beige.
Inspiration pour un salon marin de taille moyenne et fermé avec un bar de salon, un mur beige, un sol en travertin, aucune cheminée, aucun téléviseur et un sol beige.
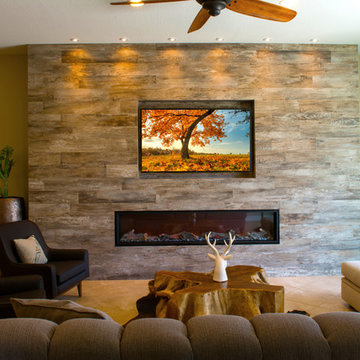
Idée de décoration pour un grand salon design ouvert avec une salle de réception, un mur beige, un sol en travertin, une cheminée ribbon, un manteau de cheminée en bois, un téléviseur fixé au mur et un sol beige.
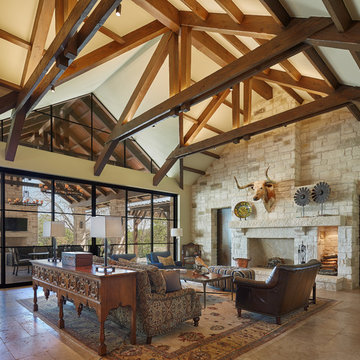
Idée de décoration pour un salon champêtre ouvert avec un sol en travertin, un manteau de cheminée en pierre, un sol beige, une cheminée standard et un mur en pierre.
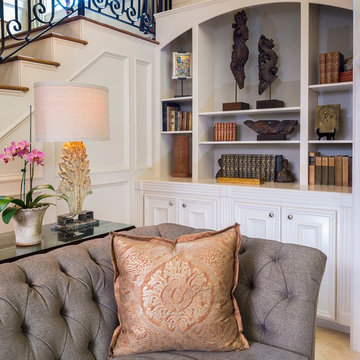
Photography by:
Moments on Film: Photography by Clint
Aménagement d'un très grand salon classique ouvert avec une salle de réception, un sol en travertin, une cheminée standard, un manteau de cheminée en pierre, aucun téléviseur, un mur blanc et un sol beige.
Aménagement d'un très grand salon classique ouvert avec une salle de réception, un sol en travertin, une cheminée standard, un manteau de cheminée en pierre, aucun téléviseur, un mur blanc et un sol beige.
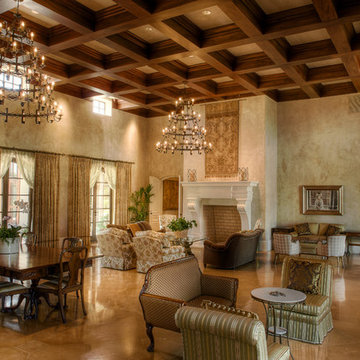
Family room with 1100 square feet with 8 foot limestone fireplaces flanking each end of the room. Exquisite room!
Réalisation d'un très grand salon méditerranéen ouvert avec une salle de réception, un mur beige, un sol en travertin, une cheminée standard, un manteau de cheminée en bois, aucun téléviseur et un sol beige.
Réalisation d'un très grand salon méditerranéen ouvert avec une salle de réception, un mur beige, un sol en travertin, une cheminée standard, un manteau de cheminée en bois, aucun téléviseur et un sol beige.

Light dances up the flagstone steps of this sunken den and disperses light beautifully across the honey stained oak flooring. The pivoting alder entry door prepares visitors for the decidedly modern aesthetic awaiting them. Stained alder trim punctuates the ivory ceiling and walls. The light walls provide a warm backdrop for a contemporary artwork in shades of almond and taupe hanging near the black baby grand piano. Capping the den in fine fashion is a stained ceiling detail in an ever-growing square pattern. An acacia root ball sits on the floor alongside a lounge chair and ottoman dressed in rust chenille. The fireplace an Ortal Space Creator 120 is surrounded in cream concrete and serves to divide the den from the dining area while allowing light to filter through. A set of three glazed vases in shades of amber, chartreuse and dark olive stands on the hearth. A faux fur throw pillow is tucked into a side chair stained dark walnut and upholstered in tone on tone stripes.
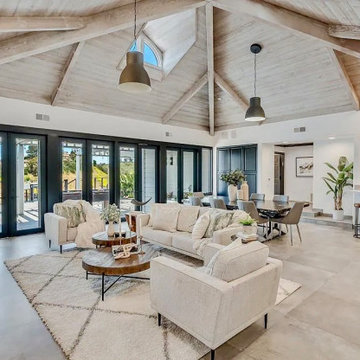
Great views in the open space living areas in this La Jolla CA luxury home that was staged to highlight every feature.
Réalisation d'un très grand salon tradition ouvert avec un bar de salon, un mur blanc, un sol en travertin, une cheminée standard, un manteau de cheminée en brique, un téléviseur encastré, un sol beige et poutres apparentes.
Réalisation d'un très grand salon tradition ouvert avec un bar de salon, un mur blanc, un sol en travertin, une cheminée standard, un manteau de cheminée en brique, un téléviseur encastré, un sol beige et poutres apparentes.
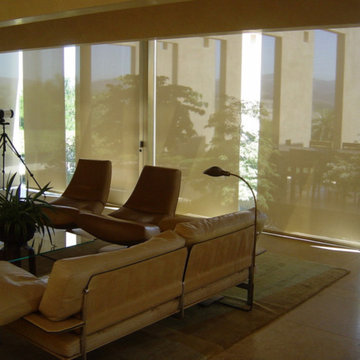
Idée de décoration pour un grand salon tradition fermé avec une salle de réception, un mur beige, un sol en travertin, aucune cheminée, aucun téléviseur et un sol beige.
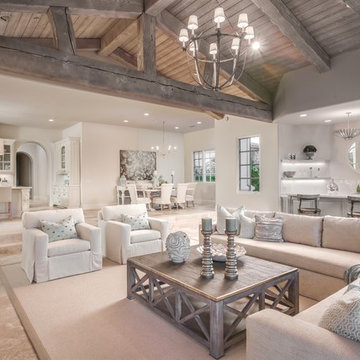
This luxury living room design features a cooler color palette, which brings out the warmth in the natural fabrics of the custom upholstery, the exposed wood beams, and the fine accessories. Open concept interior design in a North County San Diego estate home by award-winning interior designer Susan Spath of Kern & Co.
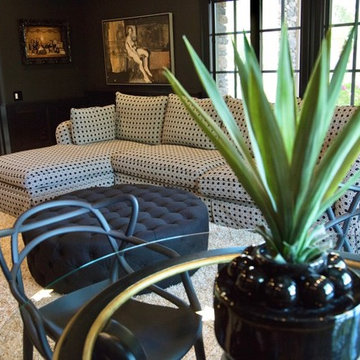
Jackie K Photo
Exemple d'un salon tendance de taille moyenne et fermé avec une salle de réception, un mur noir, un sol en travertin, aucune cheminée, aucun téléviseur et un sol beige.
Exemple d'un salon tendance de taille moyenne et fermé avec une salle de réception, un mur noir, un sol en travertin, aucune cheminée, aucun téléviseur et un sol beige.
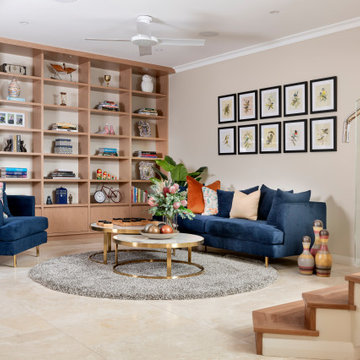
Cabinetry top and shelving - Briggs Biscotti Veneer; Flooring - Alabastino (Asciano) by Milano Stone; Stair Treads - Australian Brushbox; Walls - Dulux Grand Piano; Furniture by Globewest; Cushions by Onyx & Smoke.
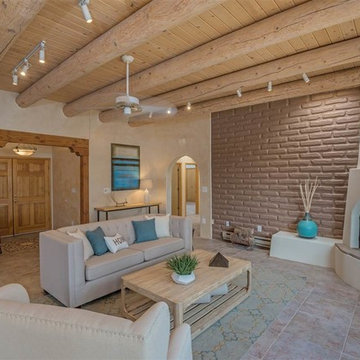
Marshall Elias
Inspiration pour un salon sud-ouest américain de taille moyenne et fermé avec un mur beige, un sol en travertin, une cheminée d'angle, un manteau de cheminée en plâtre, aucun téléviseur et un sol beige.
Inspiration pour un salon sud-ouest américain de taille moyenne et fermé avec un mur beige, un sol en travertin, une cheminée d'angle, un manteau de cheminée en plâtre, aucun téléviseur et un sol beige.
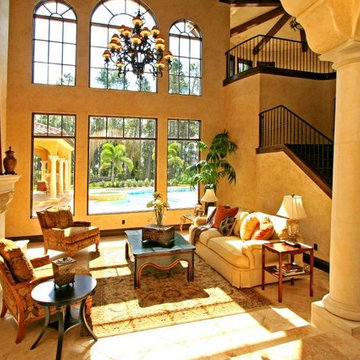
LIVING ROOM: Mediterranean style estate home residential building design, interior architectural detailing, archways, lighting, ceilings, wrought iron, floors and specs by Susan P. Berry of Classical Home Design, Inc. Living Room and stairs with simplified details. Furniture by staging company. Wrought iron stair. Stone columns. Sold as a spec home, so some details are simplified from the rendering.
McNally Homes
Idées déco de salons avec un sol en travertin et un sol beige
8