Idées déco de salons avec un sol en vinyl et différents designs de plafond
Trier par:Populaires du jour
61 - 80 sur 1 544 photos
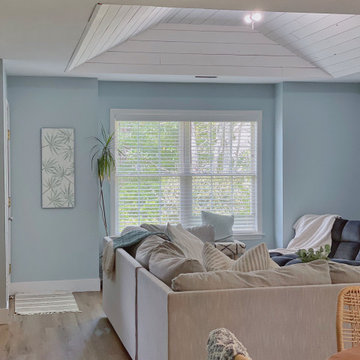
Cette image montre un petit salon marin avec un mur bleu, un sol en vinyl, un sol marron et un plafond en lambris de bois.
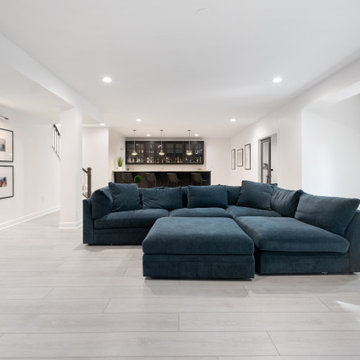
Influenced by classic Nordic design. Surprisingly flexible with furnishings. Amplify by continuing the clean modern aesthetic, or punctuate with statement pieces.
The Modin Rigid luxury vinyl plank flooring collection is the new standard in resilient flooring. Modin Rigid offers true embossed-in-register texture, creating a surface that is convincing to the eye and to the touch; a low sheen level to ensure a natural look that wears well over time; four-sided enhanced bevels to more accurately emulate the look of real wood floors; wider and longer waterproof planks; an industry-leading wear layer; and a pre-attached underlayment.

既存玄関ホールの吹抜けに床を貼りペットコーナーにしたリフォーム。構造上抜けなかった柱は麻縄を巻き、猫の爪とぎにした。巻いているそばから興味津々で巻き終わると共に早速嬉しそうに爪を砥ぎ始めた。大成功である。
右側に見えるFRPグレーチング+強化ガラスの床は、2階の光を玄関に取り込む効果に加え、猫たちがこの上に乗ってくれれば玄関から可愛い肉球を拝めるというサプライズ効果もある。
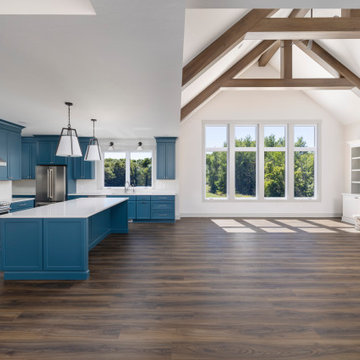
Réalisation d'un salon tradition ouvert avec un mur blanc, un sol en vinyl, un sol marron, une cheminée standard, un manteau de cheminée en pierre et un plafond voûté.
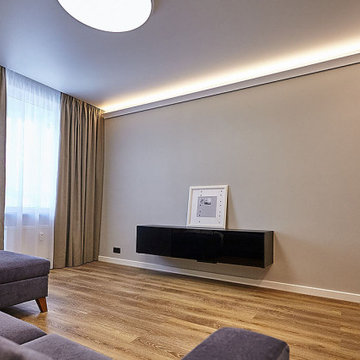
дизайн гостиной
Idées déco pour un salon gris et blanc scandinave de taille moyenne et fermé avec un mur gris, un sol en vinyl, un téléviseur fixé au mur, un sol marron, différents designs de plafond et différents habillages de murs.
Idées déco pour un salon gris et blanc scandinave de taille moyenne et fermé avec un mur gris, un sol en vinyl, un téléviseur fixé au mur, un sol marron, différents designs de plafond et différents habillages de murs.
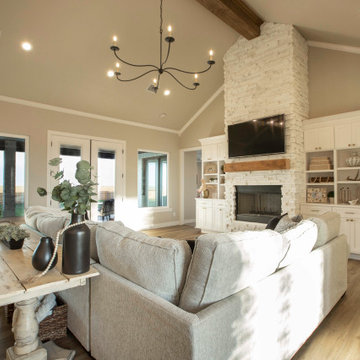
Cette image montre un grand salon rustique ouvert avec un mur beige, un sol en vinyl, une cheminée standard, un manteau de cheminée en pierre, un téléviseur fixé au mur et un plafond voûté.
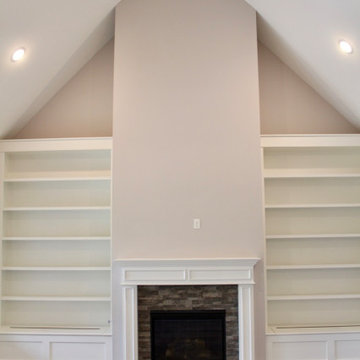
This beautiful living room features a cathedral ceiling, two spacious built-ins, and a durable luxury vinyl plank flooring!
Exemple d'un salon avec un sol en vinyl, une cheminée standard, un manteau de cheminée en pierre de parement et un plafond voûté.
Exemple d'un salon avec un sol en vinyl, une cheminée standard, un manteau de cheminée en pierre de parement et un plafond voûté.

Nested in the beautiful Cotswolds, this converted barn was in need of a redesign and modernisation to maintain its country style yet bring a contemporary twist. We specified a new mezzanine, complete with a glass and steel balustrade. We kept the deco traditional with a neutral scheme to complement the sand colour of the stones.
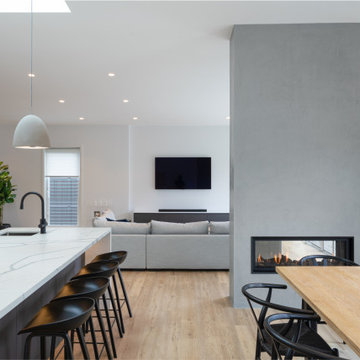
Idées déco pour un grand salon moderne ouvert avec un mur blanc, un sol en vinyl, une cheminée double-face, un manteau de cheminée en plâtre, un téléviseur fixé au mur, un sol marron et un plafond voûté.

This full basement renovation included adding a mudroom area, media room, a bedroom, a full bathroom, a game room, a kitchen, a gym and a beautiful custom wine cellar. Our clients are a family that is growing, and with a new baby, they wanted a comfortable place for family to stay when they visited, as well as space to spend time themselves. They also wanted an area that was easy to access from the pool for entertaining, grabbing snacks and using a new full pool bath.We never treat a basement as a second-class area of the house. Wood beams, customized details, moldings, built-ins, beadboard and wainscoting give the lower level main-floor style. There’s just as much custom millwork as you’d see in the formal spaces upstairs. We’re especially proud of the wine cellar, the media built-ins, the customized details on the island, the custom cubbies in the mudroom and the relaxing flow throughout the entire space.

This LVP driftwood-inspired design balances overcast grey hues with subtle taupes. A smooth, calming style with a neutral undertone that works with all types of decor. With the Modin Collection, we have raised the bar on luxury vinyl plank. The result is a new standard in resilient flooring. Modin offers true embossed in register texture, a low sheen level, a rigid SPC core, an industry-leading wear layer, and so much more.

Camden is a 7 inch x 60 inch SPC Vinyl Plank with an unrivaled oak design and the paradigm in coastal, beige tones. This flooring is constructed with a waterproof SPC core, 20mil protective wear layer, rare 60 inch length planks, and unbelievably realistic wood grain texture.
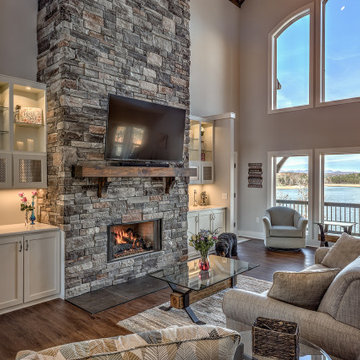
This custom Craftsman home is as charming inside as it is outside! The interior features beige walls, white trim, and medium brown flooring throughout.
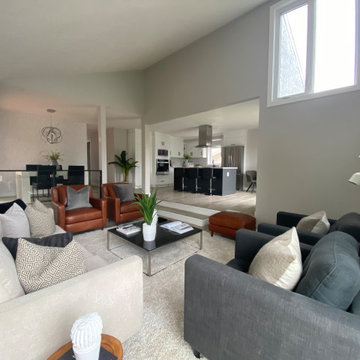
Idées déco pour un grand salon moderne ouvert avec une salle de réception, un mur gris, un sol en vinyl, aucune cheminée, aucun téléviseur, un sol marron et un plafond voûté.
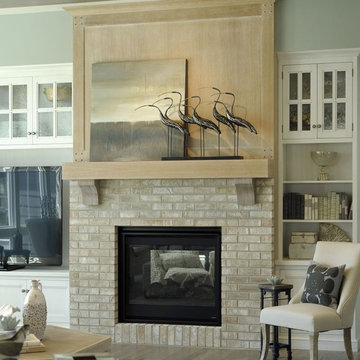
Idées déco pour un salon bord de mer ouvert avec une salle de réception, un mur bleu, un sol en vinyl, une cheminée standard, un manteau de cheminée en brique, un téléviseur encastré, un sol gris et poutres apparentes.

Cette image montre un salon de taille moyenne et ouvert avec un mur beige, un sol en vinyl, une cheminée standard, un manteau de cheminée en carrelage, un téléviseur fixé au mur, un sol marron et un plafond voûté.
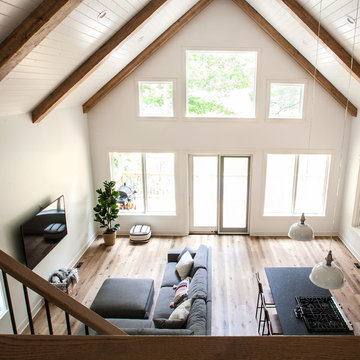
Idées déco pour un salon moderne de taille moyenne et ouvert avec un mur blanc, un sol en vinyl, un téléviseur fixé au mur, un sol marron et un plafond en lambris de bois.

The existing kitchen was relocated into an enlarged reconfigured great room type space. The ceiling was raised in the new larger space with a custom entertainment center and storage cabinets. The cabinets help to define the space and are an architectural feature.

When challenged with the task of turning 500 or so square feet into the most functional residential space one could dream of, the limits of the words “tiny house” did little to falter the creativity and good executed design of this project. From a logistical standpoint, the square footage absolutely had to stay small – but there are so many inventive ways to use that space and end up with something that looks much more finished and comfortable than a camper! Pivoting through each functional item on the list – from the kitchen to the bedroom, and the loft space to the little side yard – all of the “comforts” of easy living were still incorporated for a super stylish end result!
To begin at the beginning – the core needs were to develop a functional cooking and dining space, small gathering area for TV, a bedroom that offered comfortable sleeping quarters, full bathroom with walk in shower and walk-in closet with laundry… of and of course, any extra storage we could muster!
The kitchen design focused on a great “galley” style layout split strategically by a side entry door to a sweet outdoor dining and cocktail space. Capitalizing on a long island that met the side wall, we were able to include more shallow storage on the back of the island beside the pair of counterstools. Mirroring the fridge wall with a built in pantry and storage bench, this half of the main living area provides a comfortable but sweetly styled area for bistro table dining and lots of fun display and closed storage.
Across the room is the living area – with windows perfectly placed for real furniture and a fabulous statement art piece! While the spiral stairs to the loft storage space interject some here, their low profile keeps the visual really clean. As a hub of the home – this area is the main entry / dining / entertaining / storage / kitchen all in one!
Moving to the back side of the house, accenting the smaller bedroom size with a big picture window adds so much beautiful light and a lofty feel to this “master”. Tucking a small vanity/desk area into the corner allowed for really great dedicated storage and work space that meets a multitude of needs (and keeps things sort of tucked away so that when guests come by there isn’t a lot of clutter seen through the doorway! The master bath is 100% style with the cheerful and funky tile that offers a HUGE aesthetic impact for such a small space. Eclectic lighting and a pretty, softly patterned wallpaper layer up the details too. Then the closet houses a stackable washer dryer (that just! fit through the door!) and ample storage for a full wardrobe.
When gazing up – we just love LOVE the view to the pitch of the ceiling and the painted box beams that offer such a perfectly clean visual to collect the feel of the overall home. As a makeshift guest room and storage area, the loft offers ample space for bulkier items and things that need to be tucked away on a daily basis – but as needed offers up a comfy little home-away-from-home for anyone sleeping over. Hidden up here also is the HVAC and water heater so the “side” attic also has some closed off storage that can be used for items that don’t need a temp controlled environment.
Overall – we love the feel of this home space and while “tiny” in size, it really does deliver in so many ways when it comes to style! Like a dollhouse for adults ? We can’t wait to build our next one!!
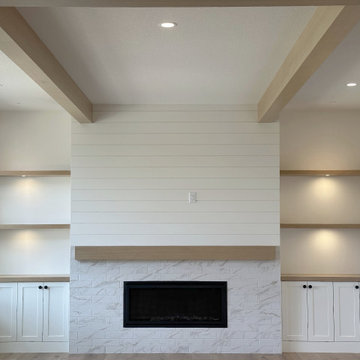
Cette image montre un salon rustique ouvert avec un mur blanc, un sol en vinyl, une cheminée standard, un manteau de cheminée en carrelage, un téléviseur encastré, un sol beige, poutres apparentes et du lambris de bois.
Idées déco de salons avec un sol en vinyl et différents designs de plafond
4