Idées déco de salons avec un sol en vinyl et différents designs de plafond
Trier par :
Budget
Trier par:Populaires du jour
21 - 40 sur 1 544 photos
1 sur 3

Living to the kitchen to dining room view.
Réalisation d'un très grand salon champêtre ouvert avec une bibliothèque ou un coin lecture, un mur blanc, un sol en vinyl, une cheminée standard, un manteau de cheminée en plâtre, un téléviseur indépendant, un sol marron et poutres apparentes.
Réalisation d'un très grand salon champêtre ouvert avec une bibliothèque ou un coin lecture, un mur blanc, un sol en vinyl, une cheminée standard, un manteau de cheminée en plâtre, un téléviseur indépendant, un sol marron et poutres apparentes.

This living room has so many eye catching elements, from the linear fireplace with the stacked stone surround and wood slat accent to the lighted floating shelves to the wood ceiling.

Cette photo montre un salon bord de mer de taille moyenne et ouvert avec un mur bleu, un sol en vinyl, un téléviseur fixé au mur, un sol marron, un plafond en lambris de bois et du papier peint.
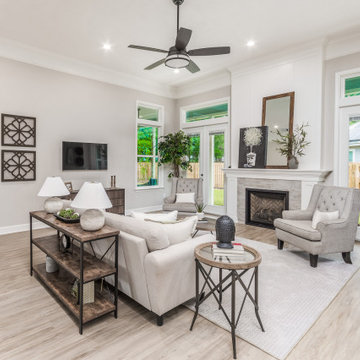
Réalisation d'un salon de taille moyenne et ouvert avec un mur beige, un sol en vinyl, une cheminée standard, un manteau de cheminée en carrelage, un téléviseur fixé au mur, un sol marron et un plafond voûté.

Видео обзор квартиры смотрите здесь:
YouTube: https://youtu.be/y3eGzYcDaHo
RuTube: https://rutube.ru/video/a574020d99fb5d2aeb4ff457df1a1b28/
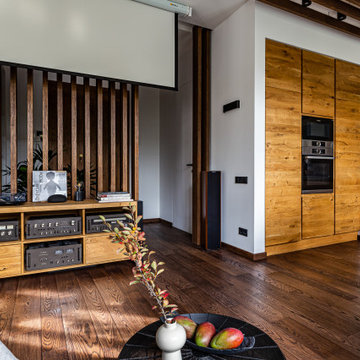
Зона гостиной.
Дизайн проект: Семен Чечулин
Стиль: Наталья Орешкова
Aménagement d'un salon gris et blanc industriel de taille moyenne et ouvert avec une bibliothèque ou un coin lecture, un mur gris, un sol en vinyl, un téléviseur encastré, un sol marron et un plafond en bois.
Aménagement d'un salon gris et blanc industriel de taille moyenne et ouvert avec une bibliothèque ou un coin lecture, un mur gris, un sol en vinyl, un téléviseur encastré, un sol marron et un plafond en bois.

Aménagement d'un grand salon campagne ouvert avec un mur blanc, un sol en vinyl, une cheminée standard, un manteau de cheminée en lambris de bois, un téléviseur encastré, un sol gris, un plafond voûté et du lambris de bois.
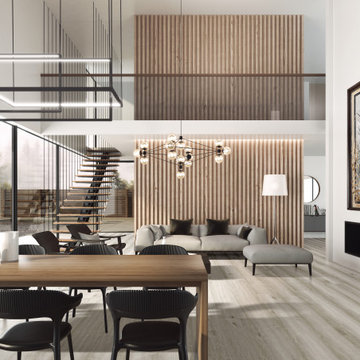
Windsor is a 7 inch x 60 inch SPC Vinyl Plank with an unrivaled oak design and effortless shade of gray. This flooring is constructed with a waterproof SPC core, 20mil protective wear layer, rare 60 inch length planks, and unbelievably realistic wood grain texture.

Fully renovated Treehouse that is built across a creek. Lots of windows throughout to make you feel like you are in the trees. Sit down and look through the large viewing window on the floor and see the fish swim in the creek. Living space and kitchenette in one space.

To take advantage of this home’s natural light and expansive views and to enhance the feeling of spaciousness indoors, we designed an open floor plan on the main level, including the living room, dining room, kitchen and family room. This new traditional-style kitchen boasts all the trappings of the 21st century, including granite countertops and a Kohler Whitehaven farm sink. Sub-Zero under-counter refrigerator drawers seamlessly blend into the space with front panels that match the rest of the kitchen cabinetry. Underfoot, blonde Acacia luxury vinyl plank flooring creates a consistent feel throughout the kitchen, dining and living spaces.
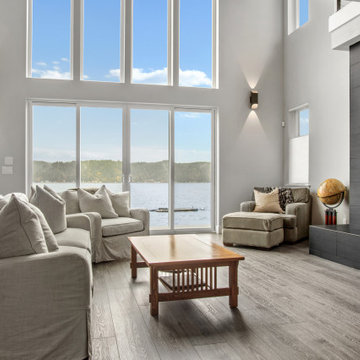
Pure grey. Perfectly complemented by natural wood furnishings or pops of color. A classic palette to build your vision on. With the Modin Collection, we have raised the bar on luxury vinyl plank. The result is a new standard in resilient flooring. Modin offers true embossed in register texture, a low sheen level, a rigid SPC core, an industry-leading wear layer, and so much more.

La rénovation de cet appartement familial en bord de mer fût un beau challenge relevé en 8 mois seulement !
L'enjeu était d'offrir un bon coup de frais et plus de fonctionnalité à cet intérieur restés dans les années 70. Adieu les carrelages colorées, tapisseries et petites pièces cloisonnés.
Nous avons revus entièrement le plan en ajoutant à ce T2 un coin nuit supplémentaire et une belle pièce de vie donnant directement sur la terrasse : idéal pour les vacances !

Farmhouse interior with traditional/transitional design elements. Accents include nickel gap wainscoting, tongue and groove ceilings, wood accent doors, wood beams, porcelain and marble tile, and LVP flooring

Cette photo montre un grand salon ouvert avec un bar de salon, un mur blanc, un sol en vinyl, un poêle à bois, un manteau de cheminée en brique, un téléviseur fixé au mur, un sol multicolore, poutres apparentes et un mur en parement de brique.
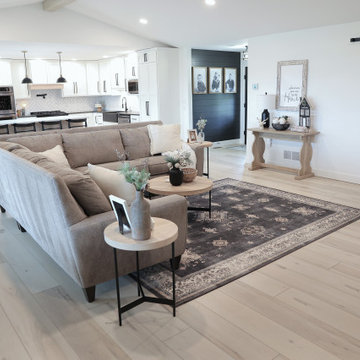
Clean and bright vinyl planks for a space where you can clear your mind and relax. Unique knots bring life and intrigue to this tranquil maple design. With the Modin Collection, we have raised the bar on luxury vinyl plank. The result is a new standard in resilient flooring. Modin offers true embossed in register texture, a low sheen level, a rigid SPC core, an industry-leading wear layer, and so much more.

Aménagement d'un salon gris et blanc contemporain de taille moyenne et ouvert avec un bar de salon, un mur gris, un sol en vinyl, aucune cheminée, un téléviseur fixé au mur, un sol beige, un plafond en papier peint et du lambris.
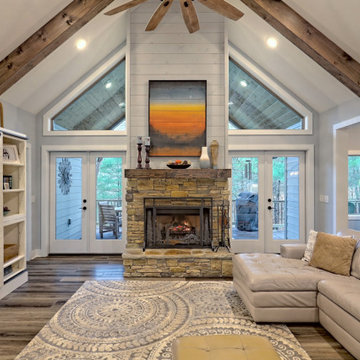
This welcoming Craftsman style home features an angled garage, statement fireplace, open floor plan, and a partly finished basement.
Inspiration pour un salon craftsman de taille moyenne et ouvert avec une salle de réception, un mur gris, un sol en vinyl, une cheminée standard, un manteau de cheminée en pierre, un téléviseur encastré, un sol gris et poutres apparentes.
Inspiration pour un salon craftsman de taille moyenne et ouvert avec une salle de réception, un mur gris, un sol en vinyl, une cheminée standard, un manteau de cheminée en pierre, un téléviseur encastré, un sol gris et poutres apparentes.
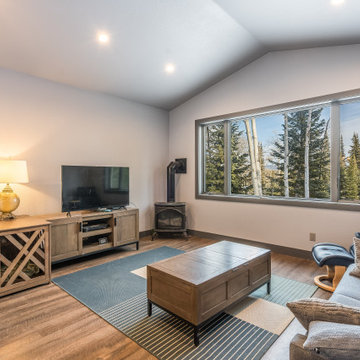
The main goal of this build was to maximize the views from every room. The caretaker unit is simply designed, but the views are dramatic!
Aménagement d'un salon montagne fermé avec un mur beige, un sol en vinyl, un poêle à bois, un téléviseur indépendant, un sol beige et un plafond voûté.
Aménagement d'un salon montagne fermé avec un mur beige, un sol en vinyl, un poêle à bois, un téléviseur indépendant, un sol beige et un plafond voûté.
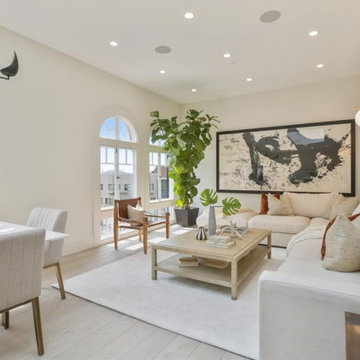
Cette image montre un salon mansardé ou avec mezzanine blanc et bois design de taille moyenne avec un sol beige, une salle de réception, un mur blanc, un sol en vinyl, aucune cheminée, aucun téléviseur et un plafond voûté.
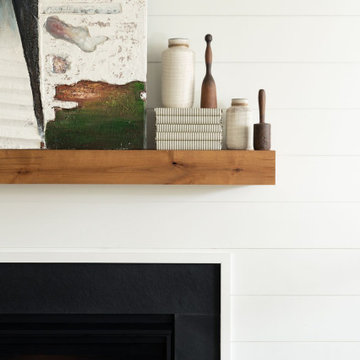
Idée de décoration pour un salon tradition de taille moyenne et ouvert avec un mur blanc, un sol en vinyl, une cheminée standard, un manteau de cheminée en lambris de bois, un sol marron, un plafond à caissons et du lambris de bois.
Idées déco de salons avec un sol en vinyl et différents designs de plafond
2