Idées déco de salons avec un sol en vinyl et différents designs de plafond
Trier par :
Budget
Trier par:Populaires du jour
81 - 100 sur 1 544 photos
1 sur 3
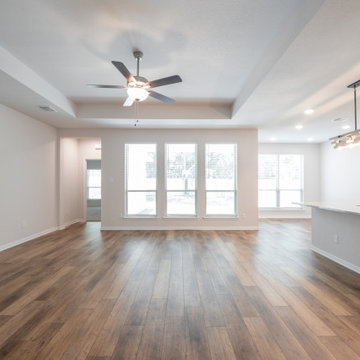
Idées déco pour un grand salon campagne ouvert avec un mur beige, un sol en vinyl, un sol marron et un plafond décaissé.
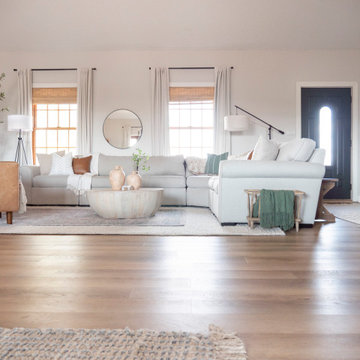
Inspired by sandy shorelines on the California coast, this beachy blonde vinyl floor brings just the right amount of variation to each room. With the Modin Collection, we have raised the bar on luxury vinyl plank. The result is a new standard in resilient flooring. Modin offers true embossed in register texture, a low sheen level, a rigid SPC core, an industry-leading wear layer, and so much more.
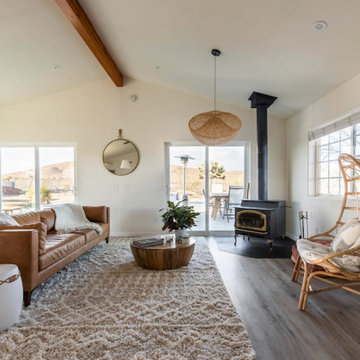
Réalisation d'un grand salon nordique ouvert avec aucun téléviseur, un mur blanc, un sol en vinyl, une cheminée d'angle, un manteau de cheminée en métal, un sol marron et un plafond voûté.
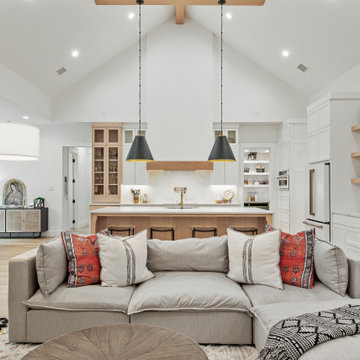
Exemple d'un salon scandinave de taille moyenne et ouvert avec un mur blanc, un sol en vinyl, une cheminée standard, un manteau de cheminée en pierre, un téléviseur dissimulé et un plafond voûté.
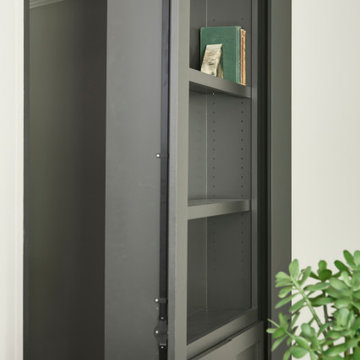
Tschida Construction alongside Pro Design Custom Cabinetry helped bring an unfinished basement to life.
The clients love the design aesthetic of California Coastal and wanted to integrate it into their basement design.
We worked closely with them and created some really beautiful elements like the concrete fireplace with custom stained rifted white oak floating shelves, hidden bookcase door that leads to a secret game room, and faux rifted white oak beams.
The bar area was another feature area to have some stunning, yet subtle features like a waterfall peninsula detail and artisan tiled backsplash.
The light floors and walls brighten the space and also add to the coastal feel.
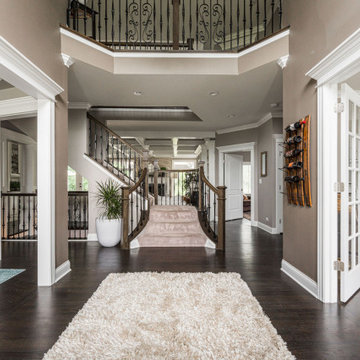
Idée de décoration pour un grand salon tradition ouvert avec une salle de réception, un mur gris, un sol en vinyl, une cheminée standard, un manteau de cheminée en pierre, un sol marron, un plafond à caissons et boiseries.
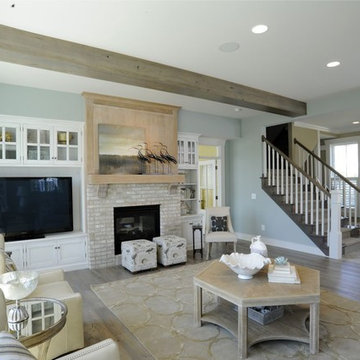
Idées déco pour un salon bord de mer ouvert avec une salle de réception, un mur bleu, un sol en vinyl, une cheminée standard, un manteau de cheminée en brique, un téléviseur encastré, un sol gris et poutres apparentes.
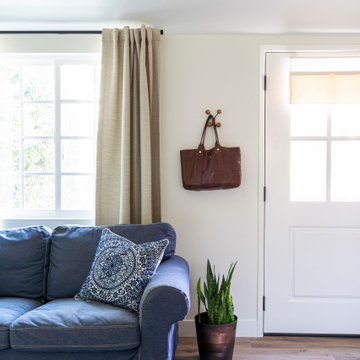
In the quite streets of southern Studio city a new, cozy and sub bathed bungalow was designed and built by us.
The white stucco with the blue entrance doors (blue will be a color that resonated throughout the project) work well with the modern sconce lights.
Inside you will find larger than normal kitchen for an ADU due to the smart L-shape design with extra compact appliances.
The roof is vaulted hip roof (4 different slopes rising to the center) with a nice decorative white beam cutting through the space.
The bathroom boasts a large shower and a compact vanity unit.
Everything that a guest or a renter will need in a simple yet well designed and decorated garage conversion.
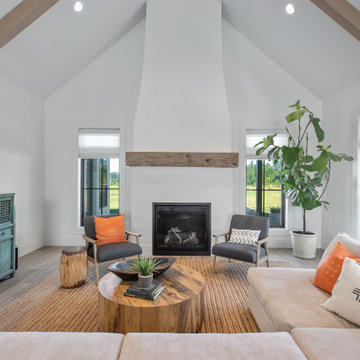
The full-height drywall fireplace incorporates a 150-year-old reclaimed hand-hewn beam for the mantle. The clean and simple gas fireplace design was inspired by a Swedish farmhouse and became the focal point of the modern farmhouse great room.
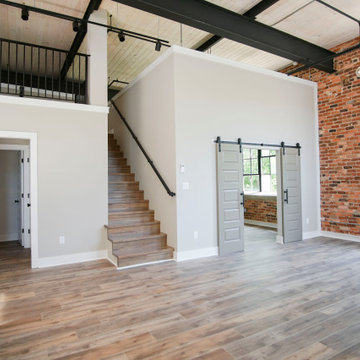
From this angle, you're able to see the upstairs portion of the studio, along with the stunning barn doors that lead into the master bedroom, which connects to a massive closet that runs along the entire back end of the first floor.
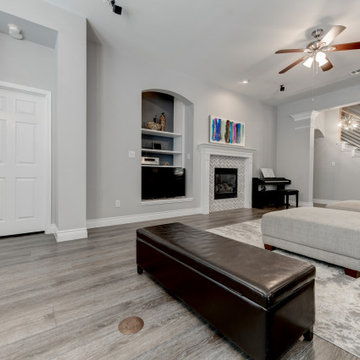
Deep tones of gently weathered grey and brown. A modern look that still respects the timelessness of natural wood. With the Modin Collection, we have raised the bar on luxury vinyl plank. The result is a new standard in resilient flooring. Modin offers true embossed in register texture, a low sheen level, a rigid SPC core, an industry-leading wear layer, and so much more.
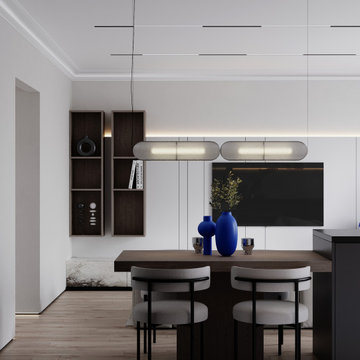
Exemple d'un salon gris et blanc tendance de taille moyenne et ouvert avec un bar de salon, un mur gris, un sol en vinyl, aucune cheminée, un téléviseur fixé au mur, un sol beige, un plafond en papier peint et du lambris.
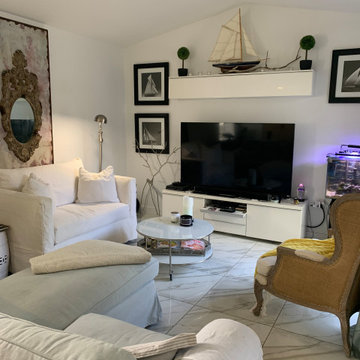
This room is practical jet very comfortable, Large seating spaces for entertainment
Idées déco pour un petit salon campagne ouvert avec un mur blanc, un sol en vinyl, un téléviseur indépendant et un plafond voûté.
Idées déco pour un petit salon campagne ouvert avec un mur blanc, un sol en vinyl, un téléviseur indépendant et un plafond voûté.
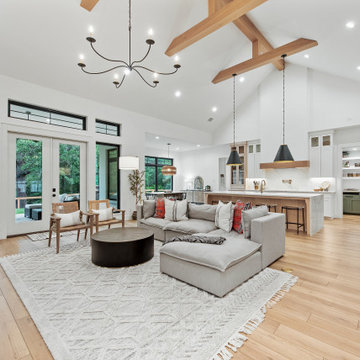
Idées déco pour un salon scandinave de taille moyenne et ouvert avec un mur blanc, un sol en vinyl, une cheminée standard, un manteau de cheminée en pierre, un téléviseur dissimulé et un plafond voûté.

Great room with lots of custom trim and stained accents.
Inspiration pour un grand salon craftsman ouvert avec un mur blanc, un sol en vinyl, une cheminée standard, un manteau de cheminée en brique, un téléviseur fixé au mur, un sol multicolore, poutres apparentes et du lambris de bois.
Inspiration pour un grand salon craftsman ouvert avec un mur blanc, un sol en vinyl, une cheminée standard, un manteau de cheminée en brique, un téléviseur fixé au mur, un sol multicolore, poutres apparentes et du lambris de bois.
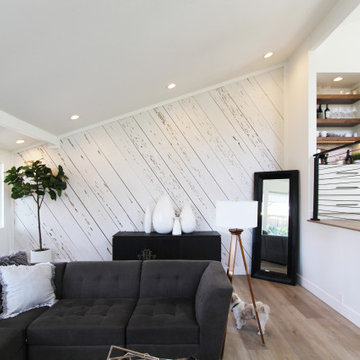
Inspiration pour un salon traditionnel en bois de taille moyenne et ouvert avec un mur blanc, un sol en vinyl, une cheminée ribbon, un manteau de cheminée en carrelage, un téléviseur fixé au mur, un sol marron et un plafond voûté.
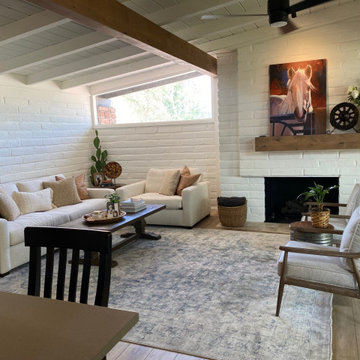
Exemple d'un salon nature de taille moyenne et fermé avec un mur blanc, un sol en vinyl, une cheminée standard, un manteau de cheminée en brique, aucun téléviseur, un sol beige et poutres apparentes.
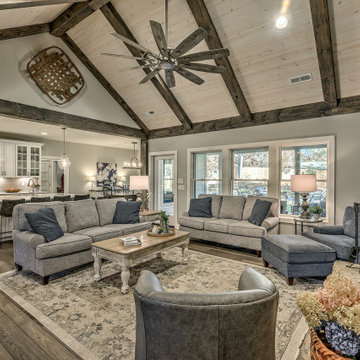
This gorgeous farmhouse style home features neutral/gray interior colors and a gorgeous vaulted ceiling with beams.
Idées déco pour un salon campagne de taille moyenne et ouvert avec une salle de réception, un mur beige, un sol en vinyl, une cheminée standard, un manteau de cheminée en pierre, un téléviseur fixé au mur, un sol marron et un plafond en bois.
Idées déco pour un salon campagne de taille moyenne et ouvert avec une salle de réception, un mur beige, un sol en vinyl, une cheminée standard, un manteau de cheminée en pierre, un téléviseur fixé au mur, un sol marron et un plafond en bois.
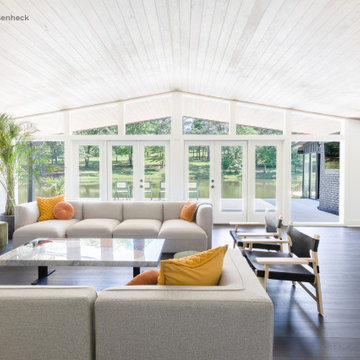
Our darkest brown shade, these classy espresso vinyl planks are sure to make an impact. With the Modin Collection, we have raised the bar on luxury vinyl plank. The result is a new standard in resilient flooring. Modin offers true embossed in register texture, a low sheen level, a rigid SPC core, an industry-leading wear layer, and so much more. Photo © Alyssa Rosenheck.
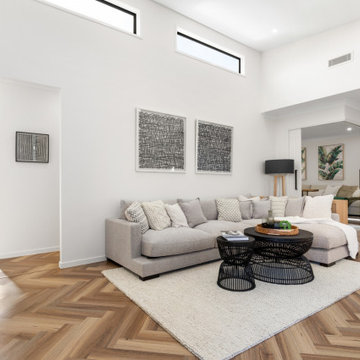
Cette photo montre un salon tendance de taille moyenne et ouvert avec un mur blanc, un sol en vinyl et un plafond voûté.
Idées déco de salons avec un sol en vinyl et différents designs de plafond
5