Idées déco de salons avec un sol en vinyl et un sol en calcaire
Trier par :
Budget
Trier par:Populaires du jour
101 - 120 sur 11 189 photos
1 sur 3

Our clients wanted to increase the size of their kitchen, which was small, in comparison to the overall size of the home. They wanted a more open livable space for the family to be able to hang out downstairs. They wanted to remove the walls downstairs in the front formal living and den making them a new large den/entering room. They also wanted to remove the powder and laundry room from the center of the kitchen, giving them more functional space in the kitchen that was completely opened up to their den. The addition was planned to be one story with a bedroom/game room (flex space), laundry room, bathroom (to serve as the on-suite to the bedroom and pool bath), and storage closet. They also wanted a larger sliding door leading out to the pool.
We demoed the entire kitchen, including the laundry room and powder bath that were in the center! The wall between the den and formal living was removed, completely opening up that space to the entry of the house. A small space was separated out from the main den area, creating a flex space for them to become a home office, sitting area, or reading nook. A beautiful fireplace was added, surrounded with slate ledger, flanked with built-in bookcases creating a focal point to the den. Behind this main open living area, is the addition. When the addition is not being utilized as a guest room, it serves as a game room for their two young boys. There is a large closet in there great for toys or additional storage. A full bath was added, which is connected to the bedroom, but also opens to the hallway so that it can be used for the pool bath.
The new laundry room is a dream come true! Not only does it have room for cabinets, but it also has space for a much-needed extra refrigerator. There is also a closet inside the laundry room for additional storage. This first-floor addition has greatly enhanced the functionality of this family’s daily lives. Previously, there was essentially only one small space for them to hang out downstairs, making it impossible for more than one conversation to be had. Now, the kids can be playing air hockey, video games, or roughhousing in the game room, while the adults can be enjoying TV in the den or cooking in the kitchen, without interruption! While living through a remodel might not be easy, the outcome definitely outweighs the struggles throughout the process.
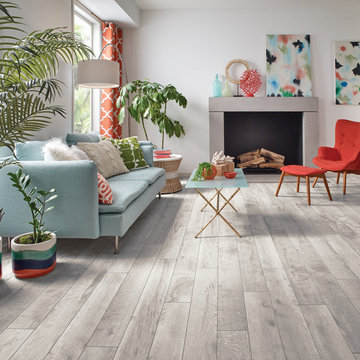
Idées déco pour un salon contemporain de taille moyenne et ouvert avec un mur blanc, un sol en vinyl, une cheminée standard, aucun téléviseur, un sol gris et éclairage.
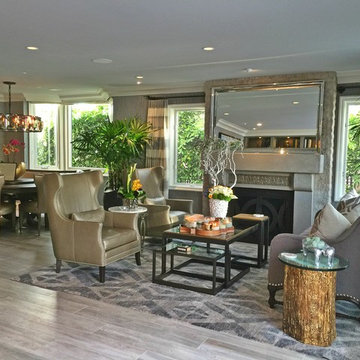
Idées déco pour un salon classique de taille moyenne et ouvert avec une salle de réception, un mur gris, un sol en vinyl, une cheminée standard, aucun téléviseur et un sol gris.

Inspiration for a contemporary styled farmhouse in The Hamptons featuring a neutral color palette patio, rectangular swimming pool, library, living room, dark hardwood floors, artwork, and ornaments that all entwine beautifully in this elegant home.
Project designed by Tribeca based interior designer Betty Wasserman. She designs luxury homes in New York City (Manhattan), The Hamptons (Southampton), and the entire tri-state area.
For more about Betty Wasserman, click here: https://www.bettywasserman.com/
To learn more about this project, click here: https://www.bettywasserman.com/spaces/modern-farmhouse/

This home had breathtaking views of Torrey Pines but the room itself had no character. We added the cove ceilings for the drama, but the entertainment unit took center stage! We wanted the unit to be as dramatic and custom as it could be without being too heavy in the space. The room had to be comfortable, livable and functional for the homeowners. By floating the unit and putting lighting under and on the sides with the stone behind, there is drama but without the heaviness so many entertainment centers have. Swivel rockers can use the space for the view or the television. We felt the room accomplished our goals and is a cozy spot for all.

Inspiration pour un salon traditionnel de taille moyenne et ouvert avec une salle de réception, un mur beige, un sol en calcaire, une cheminée ribbon, un manteau de cheminée en carrelage, aucun téléviseur et un sol beige.
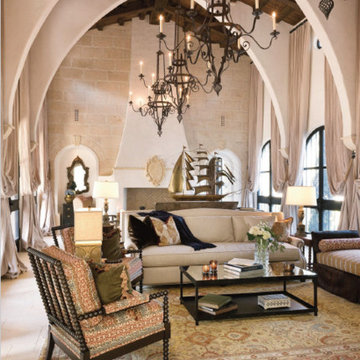
Agnes Lopez of Posewell Studios
Réalisation d'un grand salon méditerranéen fermé avec une salle de réception, un sol en calcaire, une cheminée standard, un manteau de cheminée en plâtre et aucun téléviseur.
Réalisation d'un grand salon méditerranéen fermé avec une salle de réception, un sol en calcaire, une cheminée standard, un manteau de cheminée en plâtre et aucun téléviseur.
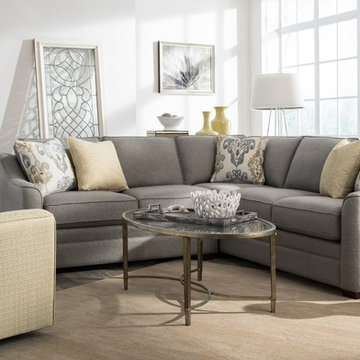
Idée de décoration pour un salon design de taille moyenne et fermé avec une salle de réception, un mur blanc, un sol en calcaire, aucune cheminée et éclairage.
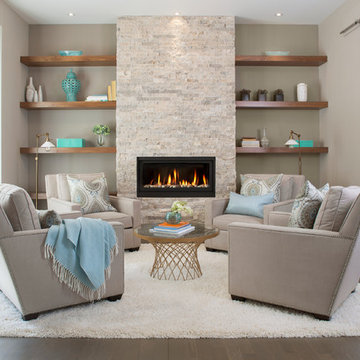
Photography by kate kunz
Styling by jaia talisman
Cette image montre un salon traditionnel de taille moyenne et fermé avec un mur gris, un sol en vinyl, une cheminée standard et un manteau de cheminée en pierre.
Cette image montre un salon traditionnel de taille moyenne et fermé avec un mur gris, un sol en vinyl, une cheminée standard et un manteau de cheminée en pierre.
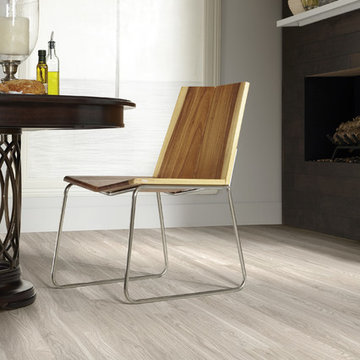
Réalisation d'un salon chalet de taille moyenne et ouvert avec un mur blanc, un sol en vinyl, aucune cheminée et aucun téléviseur.
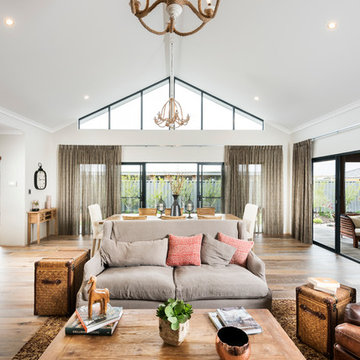
Idée de décoration pour un grand salon tradition ouvert avec un mur gris et un sol en vinyl.
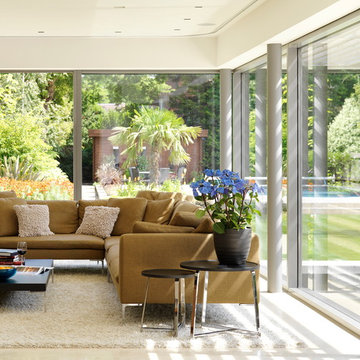
Darren Chung
Idées déco pour un salon contemporain avec un sol en calcaire.
Idées déco pour un salon contemporain avec un sol en calcaire.
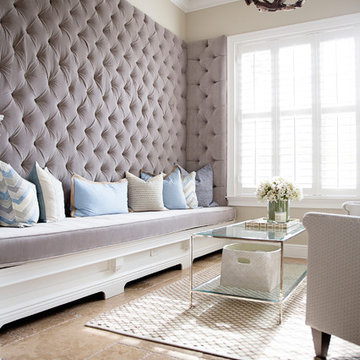
This tufted wall was created as a custom piece for a transitional, complete home design that we worked directly with the clients to make. Although we love innovating in every space we work in, unique accents like these are ones in which we are able to build for clients when they are working with us on redesigning their home - not as single shipped pieces.
Shannon Lazic Photography // www.shannonlazicphotography.com
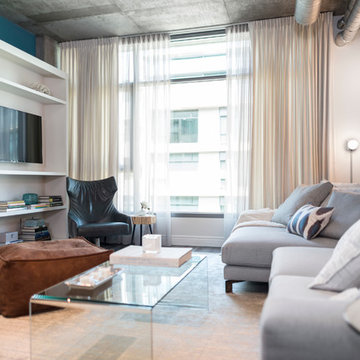
LOFT | Luxury Industrial Loft Makeover Downtown LA | FOUR POINT DESIGN BUILD INC
A gorgeous and glamorous 687 sf Loft Apartment in the Heart of Downtown Los Angeles, CA. Small Spaces...BIG IMPACT is the theme this year: A wide open space and infinite possibilities. The Challenge: Only 3 weeks to design, resource, ship, install, stage and photograph a Downtown LA studio loft for the October 2014 issue of @dwellmagazine and the 2014 @dwellondesign home tour! So #Grateful and #honored to partner with the wonderful folks at #MetLofts and #DwellMagazine for the incredible design project!
Photography by Riley Jamison
#interiordesign #loftliving #StudioLoftLiving #smallspacesBIGideas #loft #DTLA
AS SEEN IN
Dwell Magazine
LA Design Magazine
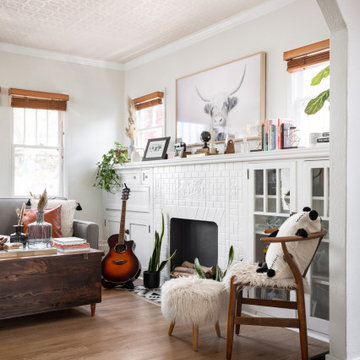
Cette image montre un salon bohème de taille moyenne et fermé avec un mur blanc, un sol en vinyl, une cheminée standard, un manteau de cheminée en brique, un téléviseur fixé au mur, un sol marron et un plafond en papier peint.
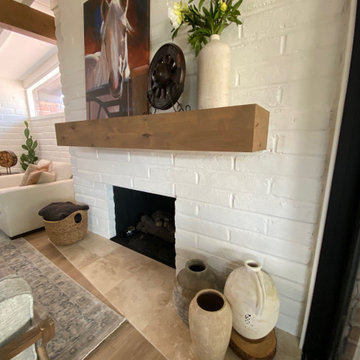
Idées déco pour un salon campagne de taille moyenne et fermé avec un mur blanc, un sol en vinyl, une cheminée standard, un manteau de cheminée en brique, aucun téléviseur, un sol beige et poutres apparentes.

For this 1961 Mid-Century home we did a complete remodel while maintaining many existing features and our client’s bold furniture. We took our cues for style from our stylish clients; incorporating unique touches to create a home that feels very them. The result is a space that feels casual and modern but with wonderful character and texture as a backdrop.
The restrained yet bold color palette consists of dark neutrals, jewel tones, woven textures, handmade tiles, and antique rugs.
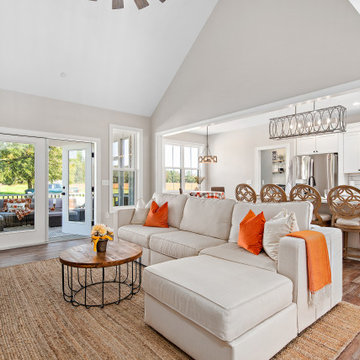
Farm house great room with vaulted ceilings.
Cette photo montre un salon nature ouvert et de taille moyenne avec un mur gris, un sol en vinyl, une cheminée standard, un manteau de cheminée en brique, un téléviseur fixé au mur, un sol marron et un plafond voûté.
Cette photo montre un salon nature ouvert et de taille moyenne avec un mur gris, un sol en vinyl, une cheminée standard, un manteau de cheminée en brique, un téléviseur fixé au mur, un sol marron et un plafond voûté.
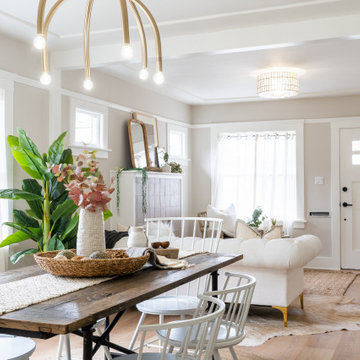
Idées déco pour un petit salon classique fermé avec un mur beige, un sol en vinyl, une cheminée standard et un manteau de cheminée en carrelage.

Inspiration pour un salon gris et blanc design de taille moyenne avec une salle de musique, un mur gris, un sol en vinyl, un téléviseur encastré, un sol gris, du lambris et éclairage.
Idées déco de salons avec un sol en vinyl et un sol en calcaire
6