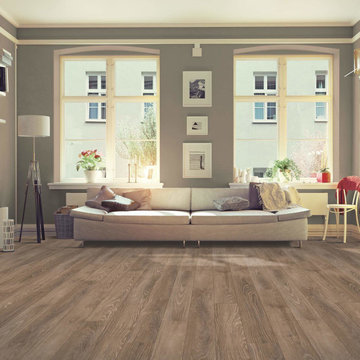Idées déco de salons avec un sol en vinyl et un sol marron
Trier par :
Budget
Trier par:Populaires du jour
101 - 120 sur 3 119 photos
1 sur 3
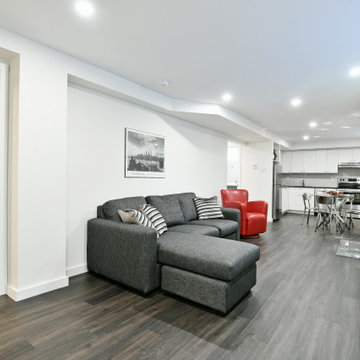
Réalisation d'un salon design avec un mur gris, un sol en vinyl, une cheminée standard, un manteau de cheminée en pierre, un téléviseur indépendant et un sol marron.
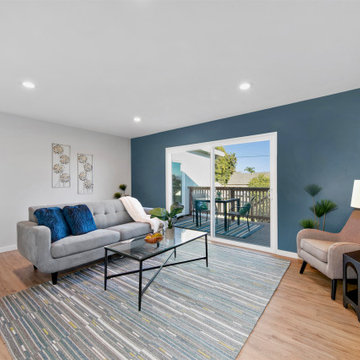
Idées déco pour un salon contemporain de taille moyenne et fermé avec un mur bleu, un sol en vinyl, aucune cheminée et un sol marron.
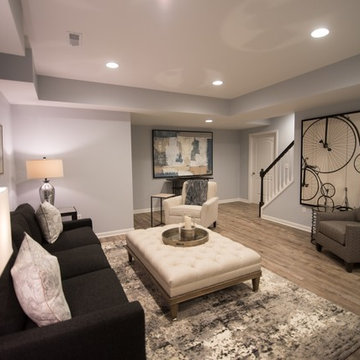
Flooring: Encore Series Longview Pine Vinyl Plank
Paint: North Star SW6246
Aménagement d'un grand salon moderne ouvert avec un mur gris, un sol en vinyl, aucune cheminée, aucun téléviseur et un sol marron.
Aménagement d'un grand salon moderne ouvert avec un mur gris, un sol en vinyl, aucune cheminée, aucun téléviseur et un sol marron.
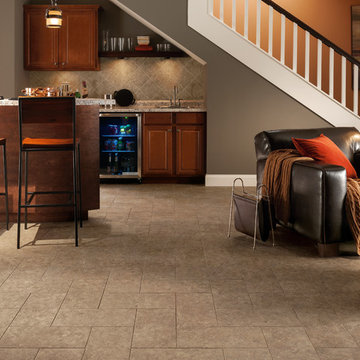
Réalisation d'un grand salon design ouvert avec un bar de salon, un mur gris, un sol en vinyl, aucune cheminée et un sol marron.
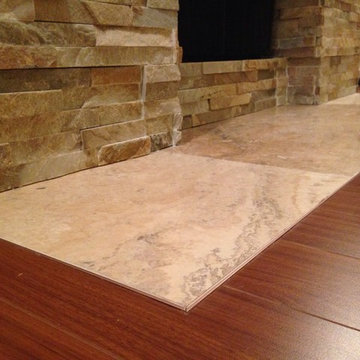
Travertine flush with laminate flooring. No bumpy transitions!
Inspiration pour un salon minimaliste de taille moyenne et fermé avec un mur beige, un sol en vinyl, une cheminée standard, un manteau de cheminée en pierre, aucun téléviseur et un sol marron.
Inspiration pour un salon minimaliste de taille moyenne et fermé avec un mur beige, un sol en vinyl, une cheminée standard, un manteau de cheminée en pierre, aucun téléviseur et un sol marron.
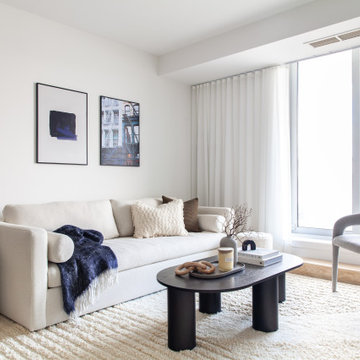
Inspiration pour un petit salon minimaliste ouvert avec un mur blanc, un sol en vinyl, un téléviseur fixé au mur et un sol marron.
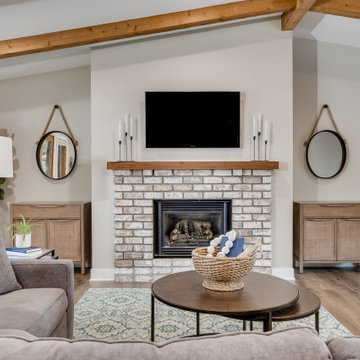
For these clients, they purchased this home from a family member but knew it be a whole home gut and remodel. For their living room, we kept the exposed beams and some of the brick fireplace. but added in new luxury vinyl planking, a new wood mantle to match the beams and a new staircase railing, new paint, lights, and more to help take this lake front townhome into their dream getaway.
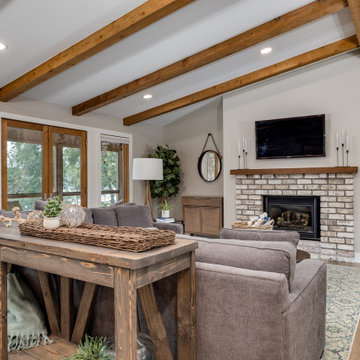
For these clients, they purchased this home from a family member but knew it be a whole home gut and remodel. For their living room, we kept the exposed beams and some of the brick fireplace. but added in new luxury vinyl planking, a new wood mantle to match the beams and a new staircase railing, new paint, lights, and more to help take this lake front townhome into their dream getaway.
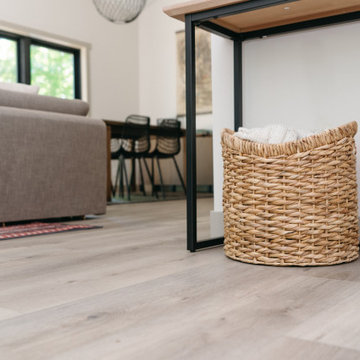
This LVP driftwood-inspired design balances overcast grey hues with subtle taupes. A smooth, calming style with a neutral undertone that works with all types of decor. With the Modin Collection, we have raised the bar on luxury vinyl plank. The result is a new standard in resilient flooring. Modin offers true embossed in register texture, a low sheen level, a rigid SPC core, an industry-leading wear layer, and so much more.
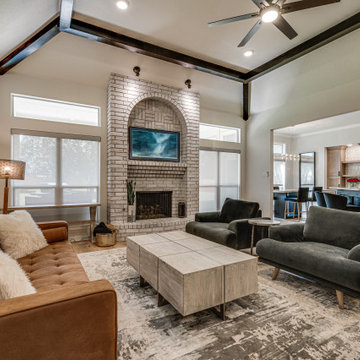
Idée de décoration pour un grand salon tradition ouvert avec un mur blanc, un sol en vinyl, un poêle à bois, un manteau de cheminée en brique, un téléviseur fixé au mur, poutres apparentes, un mur en parement de brique et un sol marron.
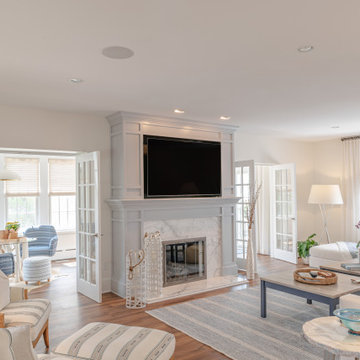
Open and airy living room with built in TV and fireplace surround is designed with plenty of seating for family and friends in all seasons. We created a second set of french doors in the back to access the outdoor space in the back of the home.

This living room embodies a modern aesthetic with a touch of rustic charm, featuring a sophisticated matte finish on the walls. The combination of smooth surfaces and exposed brick walls adds a dynamic element to the space. The open living concept, complemented by glass doors offering a view of the outside, creates an environment that is both contemporary and inviting, providing a relaxing atmosphere.
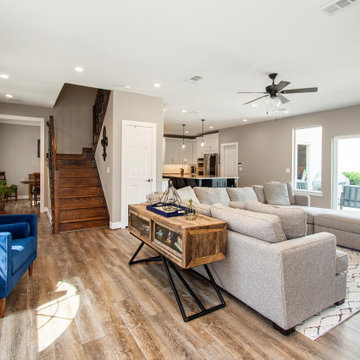
Our clients wanted to increase the size of their kitchen, which was small, in comparison to the overall size of the home. They wanted a more open livable space for the family to be able to hang out downstairs. They wanted to remove the walls downstairs in the front formal living and den making them a new large den/entering room. They also wanted to remove the powder and laundry room from the center of the kitchen, giving them more functional space in the kitchen that was completely opened up to their den. The addition was planned to be one story with a bedroom/game room (flex space), laundry room, bathroom (to serve as the on-suite to the bedroom and pool bath), and storage closet. They also wanted a larger sliding door leading out to the pool.
We demoed the entire kitchen, including the laundry room and powder bath that were in the center! The wall between the den and formal living was removed, completely opening up that space to the entry of the house. A small space was separated out from the main den area, creating a flex space for them to become a home office, sitting area, or reading nook. A beautiful fireplace was added, surrounded with slate ledger, flanked with built-in bookcases creating a focal point to the den. Behind this main open living area, is the addition. When the addition is not being utilized as a guest room, it serves as a game room for their two young boys. There is a large closet in there great for toys or additional storage. A full bath was added, which is connected to the bedroom, but also opens to the hallway so that it can be used for the pool bath.
The new laundry room is a dream come true! Not only does it have room for cabinets, but it also has space for a much-needed extra refrigerator. There is also a closet inside the laundry room for additional storage. This first-floor addition has greatly enhanced the functionality of this family’s daily lives. Previously, there was essentially only one small space for them to hang out downstairs, making it impossible for more than one conversation to be had. Now, the kids can be playing air hockey, video games, or roughhousing in the game room, while the adults can be enjoying TV in the den or cooking in the kitchen, without interruption! While living through a remodel might not be easy, the outcome definitely outweighs the struggles throughout the process.
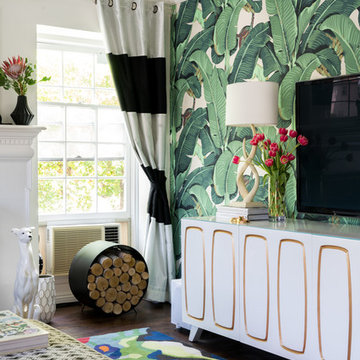
I found the ceramic whippet I call “Devo” at Circa Who in Palm Beach. My husband has a side gig repairing Devo’s tail every time Nacho knocks over the fireplace screen.
Photo © Bethany Nauert
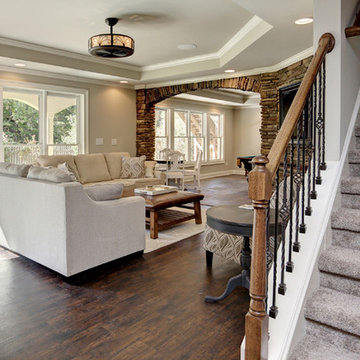
Seating Area with Stone Arch and Stone TV Wall
Idées déco pour un salon classique de taille moyenne et ouvert avec une salle de réception, un mur beige, un sol en vinyl, un téléviseur fixé au mur et un sol marron.
Idées déco pour un salon classique de taille moyenne et ouvert avec une salle de réception, un mur beige, un sol en vinyl, un téléviseur fixé au mur et un sol marron.
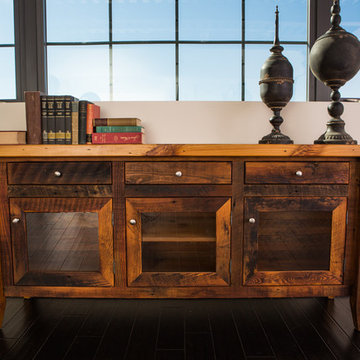
Inspiration pour un salon chalet avec un mur blanc, un sol en vinyl, une salle de réception et un sol marron.
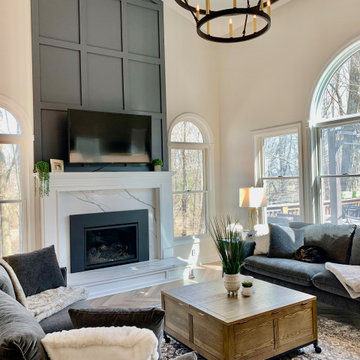
Réalisation d'un grand salon champêtre ouvert avec une salle de réception, un mur blanc, un sol en vinyl, une cheminée standard, un manteau de cheminée en pierre, un téléviseur fixé au mur, un sol marron et un plafond voûté.
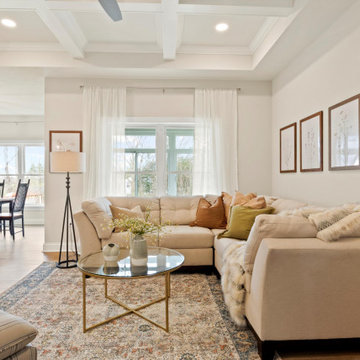
Cette image montre un salon de taille moyenne et ouvert avec un mur beige, un sol en vinyl, une cheminée d'angle, un manteau de cheminée en carrelage, un téléviseur fixé au mur, un sol marron et un plafond à caissons.
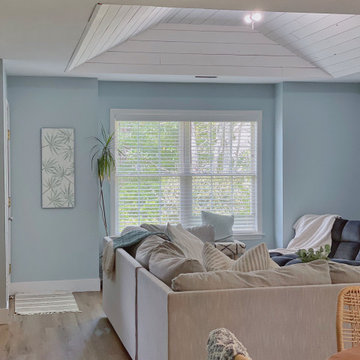
Cette image montre un petit salon marin avec un mur bleu, un sol en vinyl, un sol marron et un plafond en lambris de bois.
Idées déco de salons avec un sol en vinyl et un sol marron
6
