Idées déco de salons avec un sol en vinyl et un sol multicolore
Trier par :
Budget
Trier par:Populaires du jour
161 - 180 sur 210 photos
1 sur 3
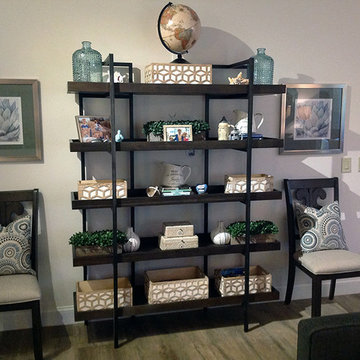
Photo by Angelo Cane
Cette photo montre un grand salon chic ouvert avec une bibliothèque ou un coin lecture, un mur blanc, un sol en vinyl, aucun téléviseur et un sol multicolore.
Cette photo montre un grand salon chic ouvert avec une bibliothèque ou un coin lecture, un mur blanc, un sol en vinyl, aucun téléviseur et un sol multicolore.
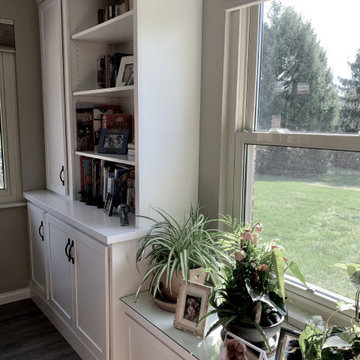
A living room that received some wonderful updates. New built ins, flooring, and custom fireplace work has given this room a brighter and sleeker look. Using the clean lines of Marsh's Atlanta doors on the built in's help compliment the lines of the shiplap on the fireplace. The Luxury Vinyl Plank flooring in "Latte" compliments the color of the brick well while still keeping the space light and bright.
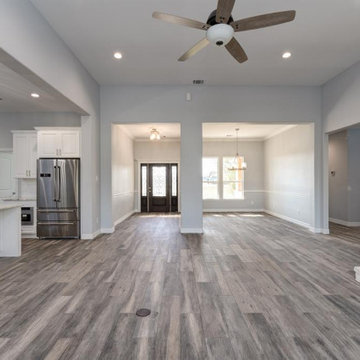
This impeccable new construction home in Chenango Ranch offers the luxury of living near a major city while situated in a serene, countryside retreat. Enjoy brand new features including a brick and stone elevation, high ceilings, tile throughout, a stone-surround fireplace, ample natural light, formal dining room, game room, and open great room. Three acres of sprawling outdoor space include a huge, covered patio and plenty of room for a pool, barn, or workshop. The beautiful island kitchen boasts quartz countertops, tile backsplash, a walk-in pantry, gas cooktop, breakfast bar, and undercabinet lighting.
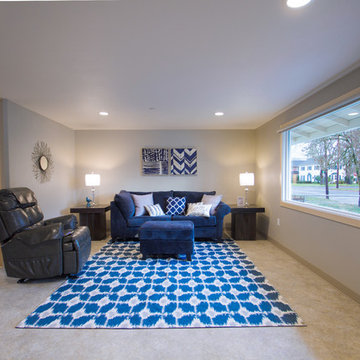
Open concept floor plan. Light, bright, happy and safe with views of the outside neighborhood. Designed for independence, mobility and safety for residents with developmental disabilities living in a house with extra care provided.
Interior Design and Staging by Chrysalis Interior Designs
Photos by AimeeO Photography
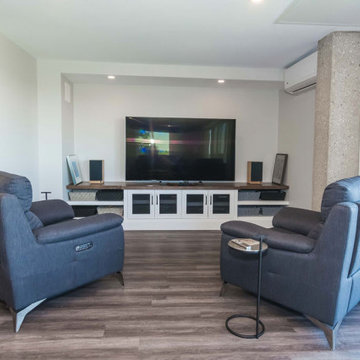
Exemple d'un salon éclectique de taille moyenne et ouvert avec une salle de réception, un mur gris, un sol en vinyl, un téléviseur indépendant et un sol multicolore.
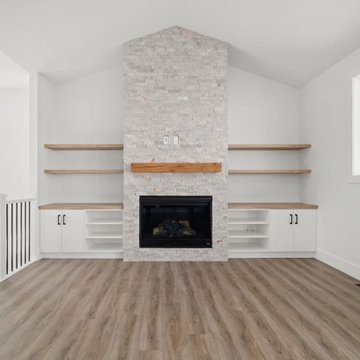
Inspiration pour un salon rustique de taille moyenne et ouvert avec un mur blanc, un sol en vinyl, une cheminée standard, un manteau de cheminée en brique et un sol multicolore.
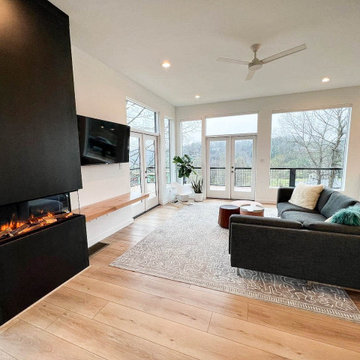
Situated in the elegant Olivette Agrihood of Asheville, NC, this breathtaking modern design has views of the French Broad River and Appalachian mountains beyond. With a minimum carbon footprint, this green home has everything you could want in a mountain dream home.
-
-
With an open concept throughout, this modern living room pair seamlessly with an expansive modern kitchen fit for any chef.
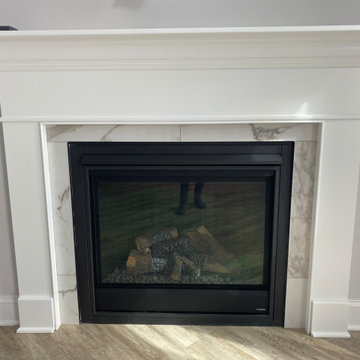
Cette image montre un salon de taille moyenne et ouvert avec un mur gris, un sol en vinyl, une cheminée d'angle, un manteau de cheminée en carrelage, un téléviseur fixé au mur, un sol multicolore et un plafond décaissé.
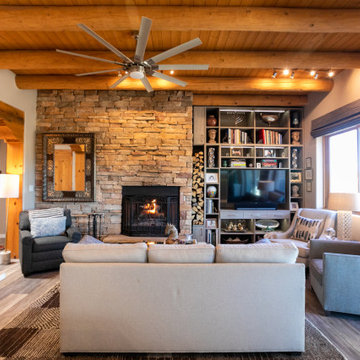
Exemple d'un salon chic ouvert avec un sol en vinyl, une cheminée standard, un manteau de cheminée en pierre, un téléviseur indépendant et un sol multicolore.

Inspiration pour un petit salon nordique ouvert avec un mur blanc, un sol en vinyl, cheminée suspendue, un manteau de cheminée en lambris de bois, un téléviseur fixé au mur et un sol multicolore.
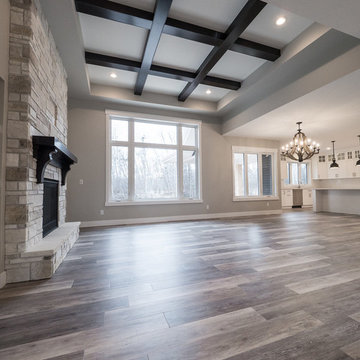
Home Builder Havana Homes
Idée de décoration pour un grand salon minimaliste ouvert avec une salle de réception, un sol en vinyl, une cheminée standard, un manteau de cheminée en brique et un sol multicolore.
Idée de décoration pour un grand salon minimaliste ouvert avec une salle de réception, un sol en vinyl, une cheminée standard, un manteau de cheminée en brique et un sol multicolore.
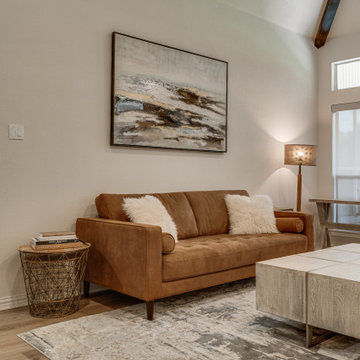
Inspiration pour un grand salon ouvert avec un bar de salon, un mur blanc, un sol en vinyl, un poêle à bois, un manteau de cheminée en brique, un téléviseur fixé au mur, un sol multicolore, poutres apparentes et un mur en parement de brique.
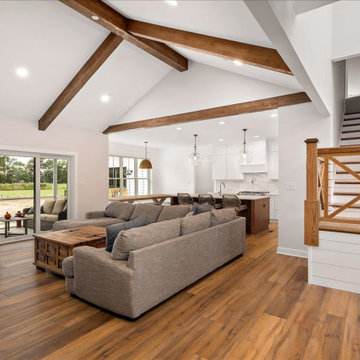
Great room with lots of custom trim.
Réalisation d'un grand salon craftsman ouvert avec un mur blanc, un sol en vinyl, un sol multicolore, poutres apparentes et du lambris de bois.
Réalisation d'un grand salon craftsman ouvert avec un mur blanc, un sol en vinyl, un sol multicolore, poutres apparentes et du lambris de bois.
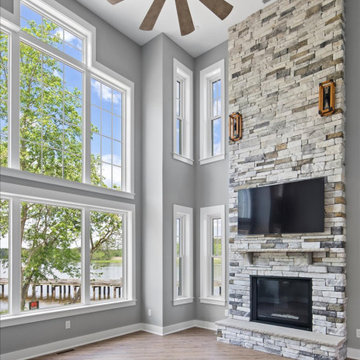
Open, 2-story living room with floor to ceiling windows and gas fireplace.
Réalisation d'un grand salon mansardé ou avec mezzanine marin avec un mur gris, un sol en vinyl, une cheminée standard, un manteau de cheminée en pierre de parement, un téléviseur fixé au mur et un sol multicolore.
Réalisation d'un grand salon mansardé ou avec mezzanine marin avec un mur gris, un sol en vinyl, une cheminée standard, un manteau de cheminée en pierre de parement, un téléviseur fixé au mur et un sol multicolore.
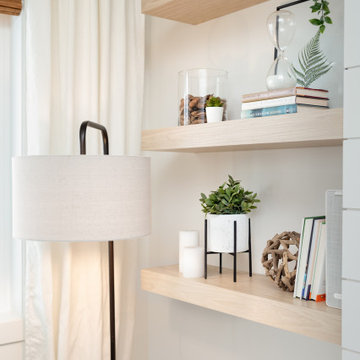
Cette image montre un petit salon nordique ouvert avec un mur blanc, un sol en vinyl, cheminée suspendue, un manteau de cheminée en lambris de bois, un téléviseur fixé au mur et un sol multicolore.
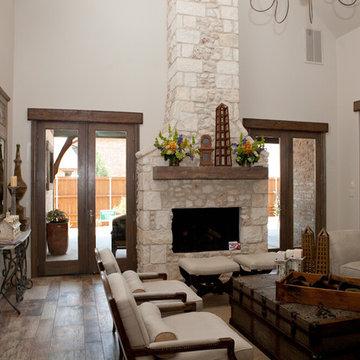
Lubbock parade homes 2011..
Idées déco pour un grand salon classique ouvert avec un mur blanc, un sol en vinyl, une cheminée standard, un manteau de cheminée en pierre, un sol multicolore et un téléviseur fixé au mur.
Idées déco pour un grand salon classique ouvert avec un mur blanc, un sol en vinyl, une cheminée standard, un manteau de cheminée en pierre, un sol multicolore et un téléviseur fixé au mur.
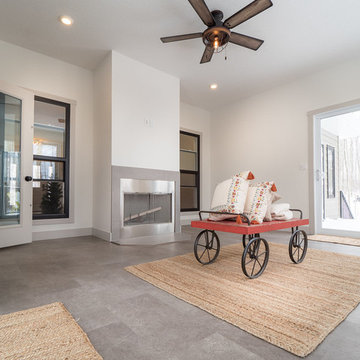
Home Builder Stretch Construction
Aménagement d'un grand salon ouvert avec une salle de réception, un mur blanc, une cheminée standard, un manteau de cheminée en carrelage, un sol multicolore et un sol en vinyl.
Aménagement d'un grand salon ouvert avec une salle de réception, un mur blanc, une cheminée standard, un manteau de cheminée en carrelage, un sol multicolore et un sol en vinyl.
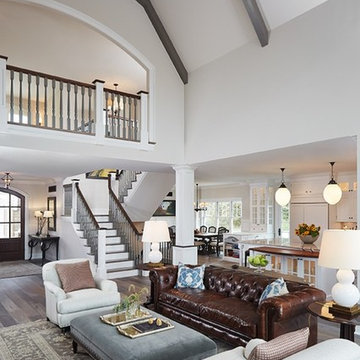
Cette image montre un salon traditionnel ouvert avec une salle de réception, un sol en vinyl, un sol multicolore, un plafond voûté et un mur gris.
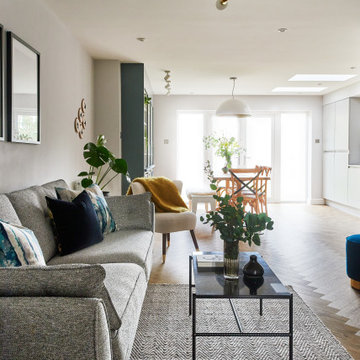
The scope of work includes feasibility study, planning permission, building notice, reconfiguration of layout, electric&lighting plan, kitchen design, cabinetry design, selection of materials&colours, and FF&E design.
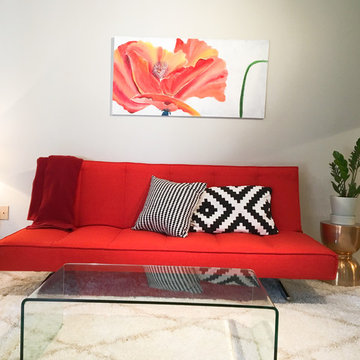
Sara Chen
Cette image montre un petit salon minimaliste fermé avec un mur gris, un sol en vinyl, un poêle à bois, un manteau de cheminée en bois et un sol multicolore.
Cette image montre un petit salon minimaliste fermé avec un mur gris, un sol en vinyl, un poêle à bois, un manteau de cheminée en bois et un sol multicolore.
Idées déco de salons avec un sol en vinyl et un sol multicolore
9