Idées déco de salons avec un sol en vinyl et une cheminée ribbon
Trier par :
Budget
Trier par:Populaires du jour
121 - 140 sur 252 photos
1 sur 3
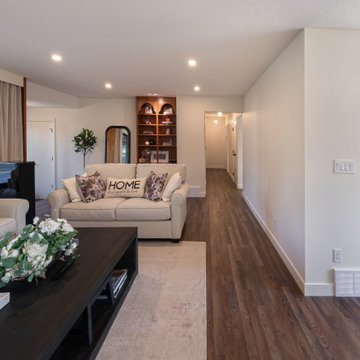
This was a full home major interior renovation, including exterior windows and doors. The floor plan was modified to open up various living spaces. The primary bedroom was enlarged to create a larger ensuite bathroom and walk in closet. All new cabinets and countertops were installed in the revised kitchen and bathrooms, and new interiors doors and trim were added to complete the updated look, including new paint and flooring throughout. We love the look of this updated home, especially the bathrooms!

This living room has so many eye catching elements, from the linear fireplace with the stacked stone surround and wood slat accent to the lighted floating shelves to the wood ceiling.
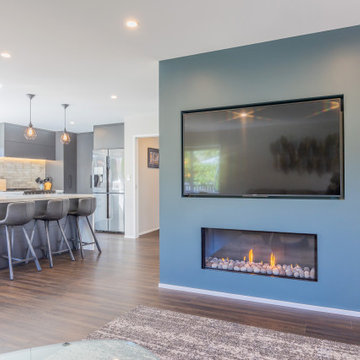
This Living Rooms is designed to be comfortable and cozy, providing a space for relaxation and unwinding. It is the space where the client's showcased their individuality through decor, and artwork.
The Feature wall separating the staircase from the Living Room is a wall that was specifically built to house the TV and the Fireplace, as well as provide a recessed shelf where the client's can display photographs and personal belongings.
This Living Room being part of the open plan kitchen / dining / living with access to the deck and outdoor dining, serves as a central gathering space for family members and guests to socialize, relax, and spend quality time together. It is the space where they can engage in conversations, watch movies or TV shows, play games, and enjoy various forms of entertainment. This living room acts as the focal point for hosting guests and creating a welcoming atmosphere.
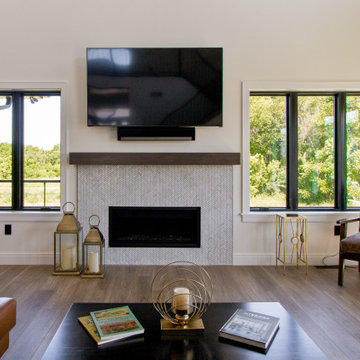
Luxury Vinyl Plank by Shaw, Distinction Plus in Ash Oak
Aménagement d'un salon blanc et bois classique ouvert avec un mur blanc, un sol en vinyl, une cheminée ribbon, un manteau de cheminée en carrelage, un téléviseur fixé au mur et un sol marron.
Aménagement d'un salon blanc et bois classique ouvert avec un mur blanc, un sol en vinyl, une cheminée ribbon, un manteau de cheminée en carrelage, un téléviseur fixé au mur et un sol marron.
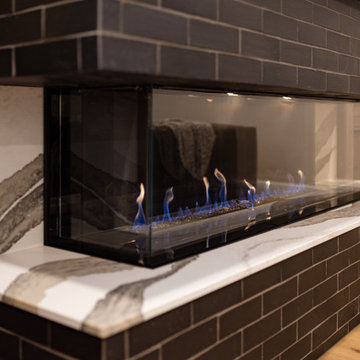
Our clients desperately wanted a fireplace in the living room, so we amped up the cozy factor by installing a panorama fireplace with a sophisticated black brick tile front. We loved the bold veining on the quartz bar island so much that we carried it over to the fireplace surround. It was definitely a bold option, but it was perfectly balanced against the deep black.
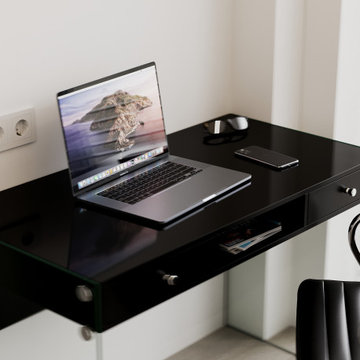
Inspiration pour un grand salon blanc et bois minimaliste ouvert avec un mur blanc, un sol en vinyl, une cheminée ribbon, un téléviseur fixé au mur et un sol beige.
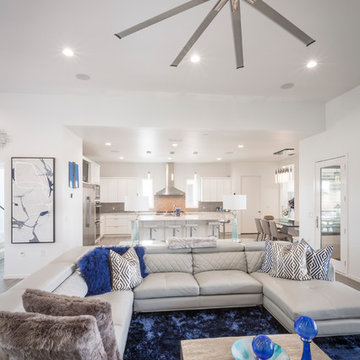
Open floor plan perfect for entertaining!
Aménagement d'un très grand salon classique ouvert avec une salle de réception, un mur blanc, un sol en vinyl, une cheminée ribbon, un manteau de cheminée en métal et un téléviseur fixé au mur.
Aménagement d'un très grand salon classique ouvert avec une salle de réception, un mur blanc, un sol en vinyl, une cheminée ribbon, un manteau de cheminée en métal et un téléviseur fixé au mur.
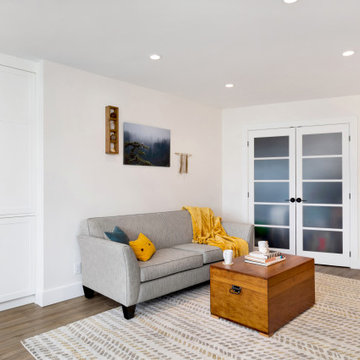
Spacious living room over looking the Pacific Ocean with custom millwork to optimize storage in the condo.
Idée de décoration pour un salon tradition de taille moyenne et ouvert avec un mur blanc, un sol en vinyl, une cheminée ribbon, un manteau de cheminée en lambris de bois, un téléviseur fixé au mur et un sol beige.
Idée de décoration pour un salon tradition de taille moyenne et ouvert avec un mur blanc, un sol en vinyl, une cheminée ribbon, un manteau de cheminée en lambris de bois, un téléviseur fixé au mur et un sol beige.
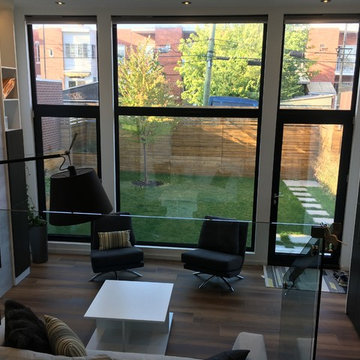
Caroline Legault
Cette photo montre un salon moderne de taille moyenne et fermé avec une salle de réception, un mur blanc, un sol en vinyl, une cheminée ribbon, un manteau de cheminée en carrelage, aucun téléviseur et un sol marron.
Cette photo montre un salon moderne de taille moyenne et fermé avec une salle de réception, un mur blanc, un sol en vinyl, une cheminée ribbon, un manteau de cheminée en carrelage, aucun téléviseur et un sol marron.
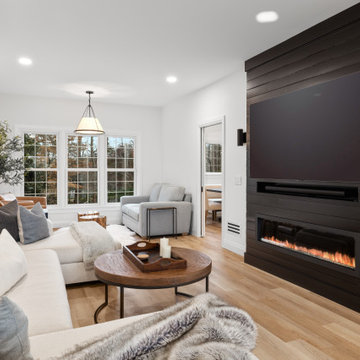
The focal point of this revamped living room is undeniably the striking black shiplap feature wall with its sleek linear electric fireplace and mounted tv that blends seamlessly into the surrounding wall. A comfortable double chaise sectional provides a relaxing place to stretch out and unwind, perfect for family movie nights or reading your favorite book in front of the fire. A second seating area provides an intimate conversation space.
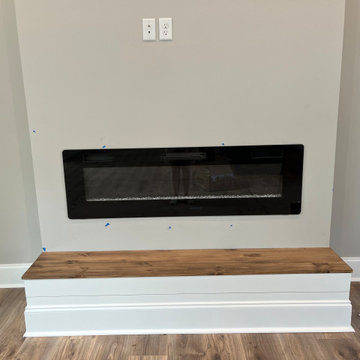
Réalisation d'un salon marin de taille moyenne et ouvert avec un mur gris, un sol en vinyl, une cheminée ribbon, aucun téléviseur et un sol marron.
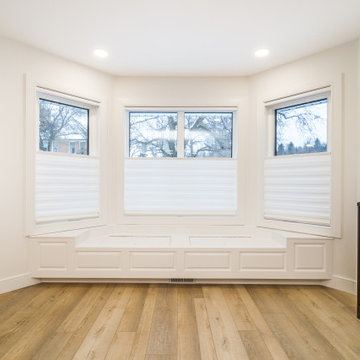
Inspiration pour un salon design ouvert avec un sol en vinyl, une cheminée ribbon, un manteau de cheminée en brique, un sol beige et un mur blanc.
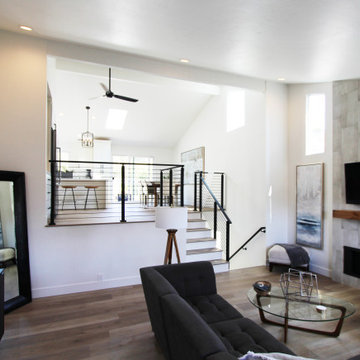
Réalisation d'un salon tradition en bois de taille moyenne et ouvert avec un mur blanc, un sol en vinyl, une cheminée ribbon, un manteau de cheminée en carrelage, un téléviseur fixé au mur, un sol marron et un plafond voûté.
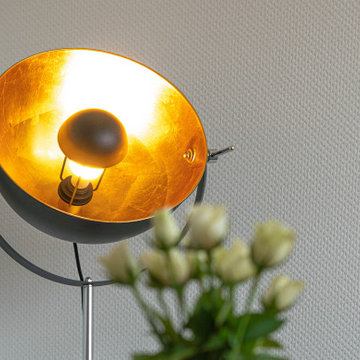
Blick in die Stadtwohnung. Die Stadtwohnung sollte urbanes Leben mit Klarheit und Struktur vereinen, um akademische und berufliche Ziele mit maximaler Zeit für Lebensgenuss verbinden zu können. Die Kunden sind überzeugt und fühlen sich rundum wohl. Entstanden ist ein Ankerplatz, ein Platz zur Entspannung und zum geselligen Miteinander. Freunde sind begeistert über die Großzügigkeit, Exklusivität und trotzdem Gemütlichkeit, die die Wohnung mitbringt. Ein besonderes Highlight im Wohnbereich ist der hochwertige Pflanzkübel und der Massivholztisch. Klarheit und Ruhe strahlen die wiederkehrenden Materialien und Farben aus und geben der Wohnung den Anschein als wäre Sie aus einem Guss.
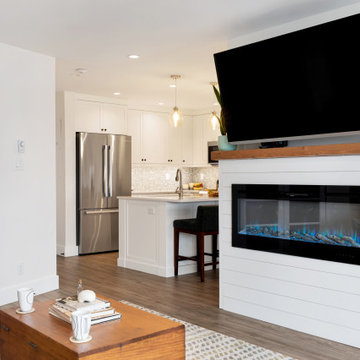
Spacious living room over looking the Pacific Ocean with custom millwork to optimize storage in the condo.
Cette photo montre un salon chic de taille moyenne et ouvert avec un mur blanc, un sol en vinyl, une cheminée ribbon, un manteau de cheminée en lambris de bois, un téléviseur fixé au mur et un sol beige.
Cette photo montre un salon chic de taille moyenne et ouvert avec un mur blanc, un sol en vinyl, une cheminée ribbon, un manteau de cheminée en lambris de bois, un téléviseur fixé au mur et un sol beige.
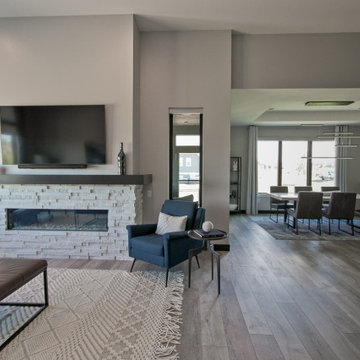
Luxury Vinyl Plank Floors by Shaw, Alto Tortona
Cette image montre un salon traditionnel avec un sol en vinyl, une cheminée ribbon, un manteau de cheminée en pierre de parement et un téléviseur fixé au mur.
Cette image montre un salon traditionnel avec un sol en vinyl, une cheminée ribbon, un manteau de cheminée en pierre de parement et un téléviseur fixé au mur.
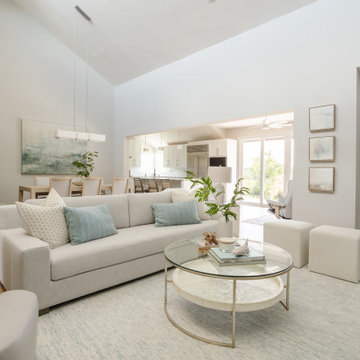
Réalisation d'un salon tradition de taille moyenne et ouvert avec un mur beige, un sol en vinyl, une cheminée ribbon, un téléviseur encastré et un plafond voûté.
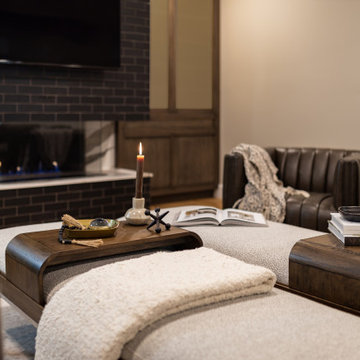
Because basements are prone to moisture, we opted for luxury vinyl plank (LVP) flooring instead of hardwood. This mid-tone plank is one of my favorites, and I love the character it brings to the basement. To ensure the living room setting looked cohesive with the rest of the space, we paired the flooring with a deeper wood tone, which we placed around the fireplace, bar, and serving area. We reinforced the sultry, sophisticated deep brown color on the leather armchairs and coffee table.
Our clients desperately wanted a fireplace in the living room, so we amped up the cozy factor by installing a panorama fireplace with a sophisticated black brick tile front. We loved the bold veining on the quartz bar island so much that we carried it over to the fireplace surround. It was definitely a bold option, but it was perfectly balanced against the deep black.
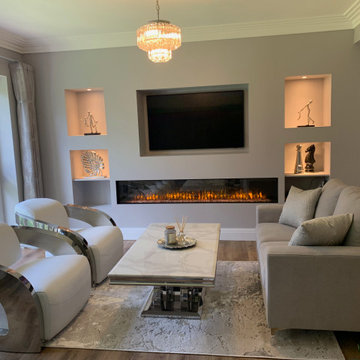
A tired two bedroom apartment built in the 1990 was brought to life by completely renovating to a luxury and aesthetically pleasing residential apartment for this professional client. Understanding the clients brief, designing and building, creative mood boards and ambience lighting and aesthetics. Kidd Interiors designed a new bespoke media wall unit, supplying fireplace, furniture, flooring, lighting. working with my trades of painting, plastering, carpentry, kitchen install, plumbing, tiling and electrics. Bespoke headboards made to measure. See Trustpilot reviews under kiddinteriors.co.uk for recommendations.
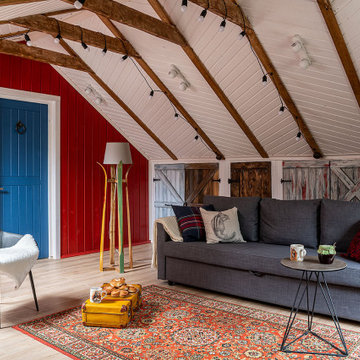
Réalisation d'un salon champêtre de taille moyenne avec un mur rouge, un sol en vinyl, une cheminée ribbon, un manteau de cheminée en pierre de parement, poutres apparentes et du lambris de bois.
Idées déco de salons avec un sol en vinyl et une cheminée ribbon
7