Idées déco de salons avec un sol en vinyl et une cheminée ribbon
Trier par :
Budget
Trier par:Populaires du jour
141 - 160 sur 252 photos
1 sur 3
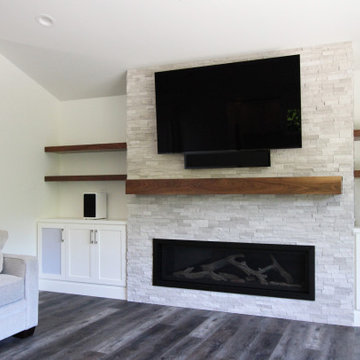
This home had such great potential, but its original floor plan did not encourage a natural flow. The bathroom was hard for guests to find and the kitchen and living room were separated by two large fireplaces.
We added structural beams, relocated the HVAC system, and replaced the water heater with an on-demand system, creating a larger continuous space that is comfortable for entertaining or family nights at home.
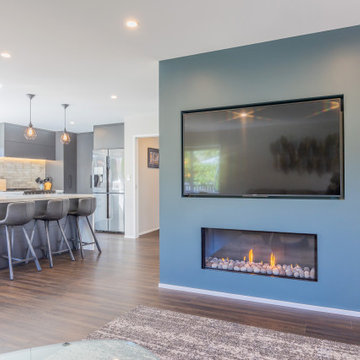
This Living Rooms is designed to be comfortable and cozy, providing a space for relaxation and unwinding. It is the space where the client's showcased their individuality through decor, and artwork.
The Feature wall separating the staircase from the Living Room is a wall that was specifically built to house the TV and the Fireplace, as well as provide a recessed shelf where the client's can display photographs and personal belongings.
This Living Room being part of the open plan kitchen / dining / living with access to the deck and outdoor dining, serves as a central gathering space for family members and guests to socialize, relax, and spend quality time together. It is the space where they can engage in conversations, watch movies or TV shows, play games, and enjoy various forms of entertainment. This living room acts as the focal point for hosting guests and creating a welcoming atmosphere.
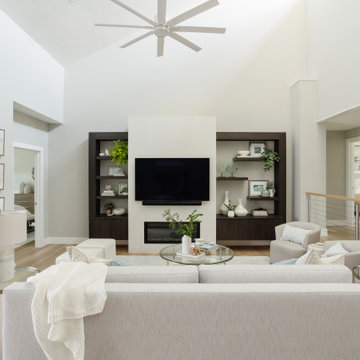
Réalisation d'un salon tradition de taille moyenne et ouvert avec un mur beige, un sol en vinyl, une cheminée ribbon, un téléviseur encastré et un plafond voûté.
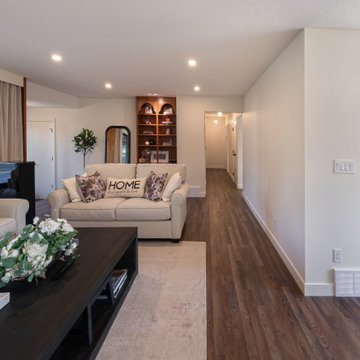
This was a full home major interior renovation, including exterior windows and doors. The floor plan was modified to open up various living spaces. The primary bedroom was enlarged to create a larger ensuite bathroom and walk in closet. All new cabinets and countertops were installed in the revised kitchen and bathrooms, and new interiors doors and trim were added to complete the updated look, including new paint and flooring throughout. We love the look of this updated home, especially the bathrooms!
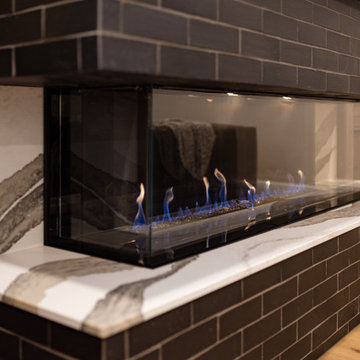
Our clients desperately wanted a fireplace in the living room, so we amped up the cozy factor by installing a panorama fireplace with a sophisticated black brick tile front. We loved the bold veining on the quartz bar island so much that we carried it over to the fireplace surround. It was definitely a bold option, but it was perfectly balanced against the deep black.
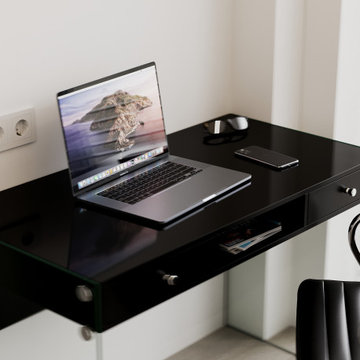
Inspiration pour un grand salon blanc et bois minimaliste ouvert avec un mur blanc, un sol en vinyl, une cheminée ribbon, un téléviseur fixé au mur et un sol beige.
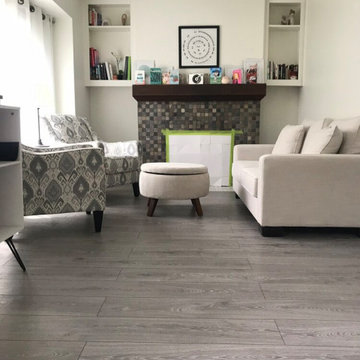
Idée de décoration pour un salon tradition avec un sol en vinyl, une cheminée ribbon et un manteau de cheminée en pierre de parement.
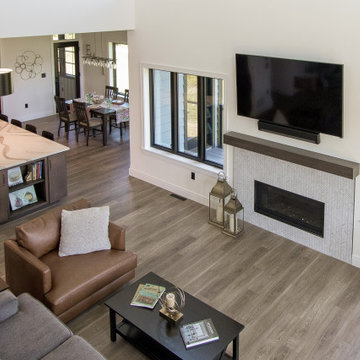
Luxury Vinyl Plank by Shaw, Distinction Plus in Ash Oak
Exemple d'un salon blanc et bois chic ouvert avec une salle de réception, un mur blanc, un sol en vinyl, une cheminée ribbon, un manteau de cheminée en carrelage, un téléviseur fixé au mur et un sol marron.
Exemple d'un salon blanc et bois chic ouvert avec une salle de réception, un mur blanc, un sol en vinyl, une cheminée ribbon, un manteau de cheminée en carrelage, un téléviseur fixé au mur et un sol marron.
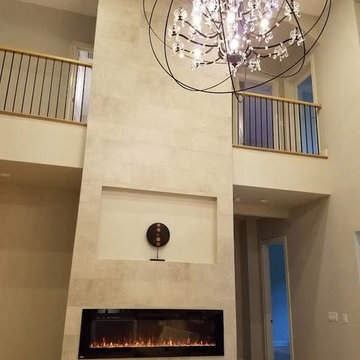
Aménagement d'un grand salon contemporain ouvert avec une salle de réception, un mur blanc, un sol en vinyl, une cheminée ribbon, un manteau de cheminée en plâtre, un téléviseur fixé au mur et un sol marron.
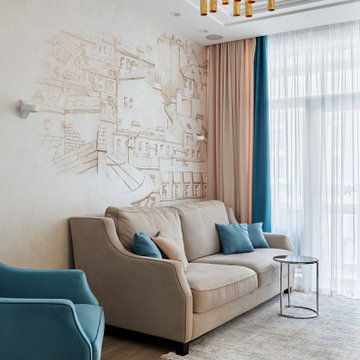
Aménagement d'un salon gris et blanc classique de taille moyenne et fermé avec une bibliothèque ou un coin lecture, un mur beige, un sol en vinyl, une cheminée ribbon, un manteau de cheminée en plâtre, un téléviseur fixé au mur, un sol gris, un plafond décaissé et du papier peint.
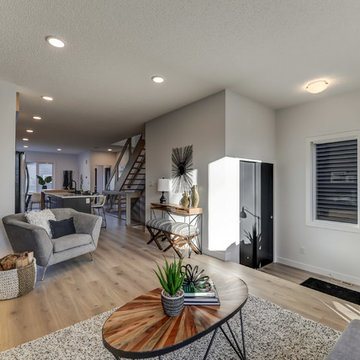
The foyer of this contemporary home opens up in the living/great room. With laminate flooring up the stairs and in the room, white walls and black doors this home has great contrast. The custom fireplace wall has pine tongue and groove with black brick and a matte black surround. Lots of lighting flows in through the large front window. This great room opens up into the kitchen.
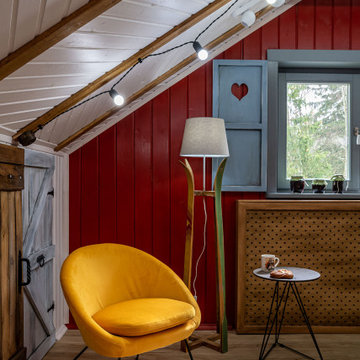
Cette image montre un salon rustique de taille moyenne avec un mur rouge, un sol en vinyl, une cheminée ribbon, un manteau de cheminée en pierre de parement, poutres apparentes et du lambris de bois.
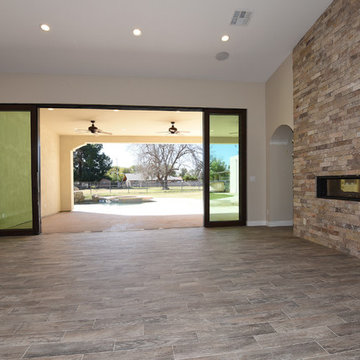
CW Life Connie White
Cette photo montre un grand salon tendance ouvert avec un mur beige, un sol en vinyl, une cheminée ribbon, un manteau de cheminée en pierre et un sol marron.
Cette photo montre un grand salon tendance ouvert avec un mur beige, un sol en vinyl, une cheminée ribbon, un manteau de cheminée en pierre et un sol marron.
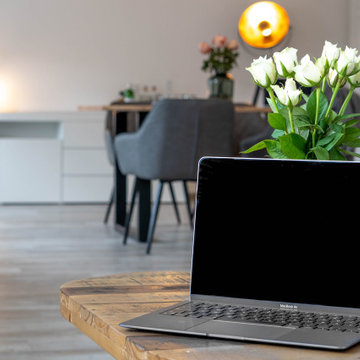
Blick in die Stadtwohnung. Die Stadtwohnung sollte urbanes Leben mit Klarheit und Struktur vereinen, um akademische und berufliche Ziele mit maximaler Zeit für Lebensgenuss verbinden zu können. Die Kunden sind überzeugt und fühlen sich rundum wohl. Entstanden ist ein Ankerplatz, ein Platz zur Entspannung und zum geselligen Miteinander. Freunde sind begeistert über die Großzügigkeit, Exklusivität und trotzdem Gemütlichkeit, die die Wohnung mitbringt. Ein besonderes Highlight im Wohnbereich ist der hochwertige Pflanzkübel und der Massivholztisch. Klarheit und Ruhe strahlen die wiederkehrenden Materialien und Farben aus und geben der Wohnung den Anschein als wäre Sie aus einem Guss.
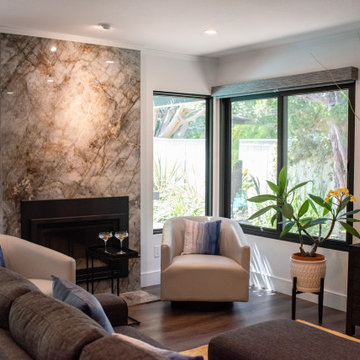
Idée de décoration pour un salon minimaliste de taille moyenne et ouvert avec un mur blanc, un sol en vinyl, une cheminée ribbon, un manteau de cheminée en carrelage, un téléviseur indépendant et un sol marron.
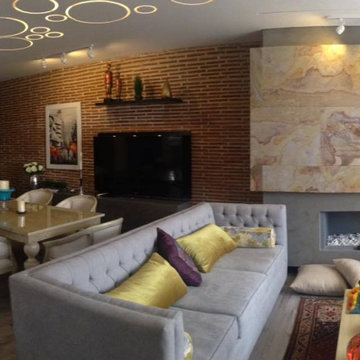
Photos by John Fonseca
Cette photo montre un grand salon tendance ouvert avec un sol en vinyl, un téléviseur fixé au mur, une cheminée ribbon, un manteau de cheminée en plâtre et une salle de réception.
Cette photo montre un grand salon tendance ouvert avec un sol en vinyl, un téléviseur fixé au mur, une cheminée ribbon, un manteau de cheminée en plâtre et une salle de réception.
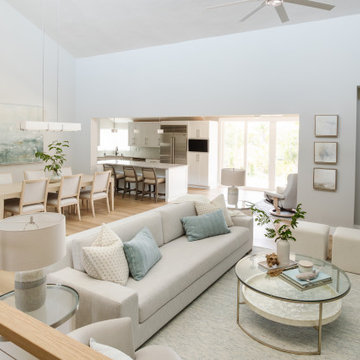
Idée de décoration pour un salon tradition de taille moyenne et ouvert avec un mur beige, un sol en vinyl, une cheminée ribbon, un téléviseur encastré et un plafond voûté.
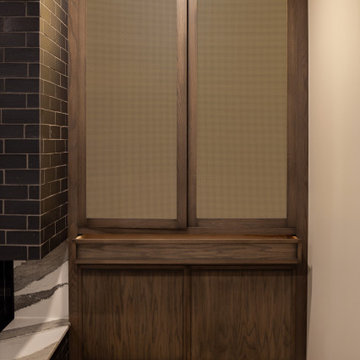
Because basements are prone to moisture, we opted for luxury vinyl plank (LVP) flooring instead of hardwood. This mid-tone plank is one of my favorites, and I love the character it brings to the basement. To ensure the living room setting looked cohesive with the rest of the space, we paired the flooring with a deeper wood tone, which we placed around the fireplace, bar, and serving area. We reinforced the sultry, sophisticated deep brown color on the leather armchairs and coffee table.
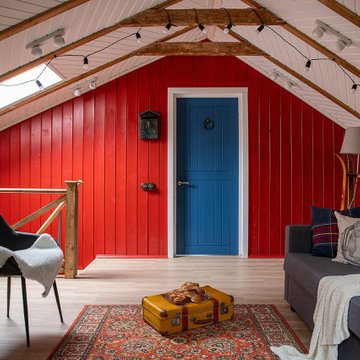
Cette photo montre un salon nature de taille moyenne avec un mur rouge, un sol en vinyl, une cheminée ribbon, un manteau de cheminée en pierre de parement, poutres apparentes et du lambris de bois.
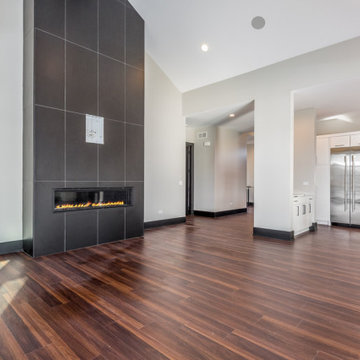
Inspiration pour un salon minimaliste ouvert avec un mur gris, un sol en vinyl, une cheminée ribbon, un manteau de cheminée en carrelage et un plafond voûté.
Idées déco de salons avec un sol en vinyl et une cheminée ribbon
8