Idées déco de salons avec un sol gris et différents designs de plafond
Trier par :
Budget
Trier par:Populaires du jour
101 - 120 sur 3 389 photos
1 sur 3
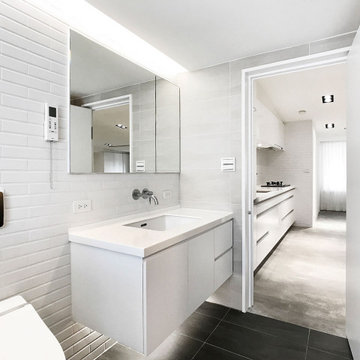
XS residence is a living concept proposal for singles. The project is characterized by its L-shaped, elevated floor. The height differences on the floor as well as on the ceiling are the sole elements that define the space. The apartment is hence transparent, yet given the sense of rooms and corners. This former warehouse has existing pipes cutting through the interior at the entry where it resulted in stairs and undesirable, immediate climbs. By embracing the obstacle and extending it, the reading of the new, one bedroom apartment is as pure as lines (flows) and surfaces (spaces).
The heart of the radial layout is a sunken gathering platform. This introvert space is embraced by the elevated floor, which serves as the extension of seating, The visitors thereby sit naturally facing each other and converse. The elevated outer ring is an active, fluid platform which receives visitors. At its height, the dinning guests have a great view toward the city skyline which is otherwise hindered. This space also creates a buffer to the exterior where neighbors pass by.
The renovation removed the old flat ceiling, exposing the pitched roof structure to enhance the scale change of the space. The apartment is at its maximum height where activities and interactions take place and shrinks at the perimeter. It is an open layout with sense of spaces and intimacy.
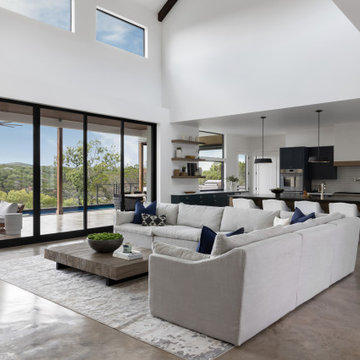
Réalisation d'un grand salon nordique ouvert avec un mur blanc, un manteau de cheminée en pierre, un sol gris, poutres apparentes et un mur en parement de brique.

Aménagement d'un salon gris et blanc scandinave en bois de taille moyenne et ouvert avec un mur blanc, un sol en carrelage de porcelaine, un sol gris et un plafond en bois.

In the gathering space of the great room, there is conversational seating for eight or more... and perfect seating for television viewing for the couple who live here, when it's just the two of them.
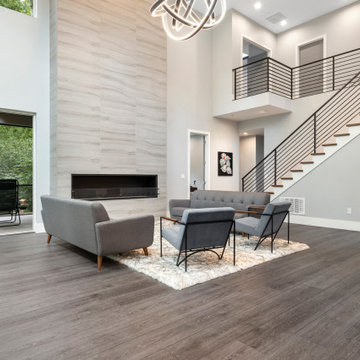
Dark, striking, modern. This dark floor with white wire-brush is sure to make an impact. The Modin Rigid luxury vinyl plank flooring collection is the new standard in resilient flooring. Modin Rigid offers true embossed-in-register texture, creating a surface that is convincing to the eye and to the touch; a low sheen level to ensure a natural look that wears well over time; four-sided enhanced bevels to more accurately emulate the look of real wood floors; wider and longer waterproof planks; an industry-leading wear layer; and a pre-attached underlayment.

A 2000 sq. ft. family home for four in the well-known Chelsea gallery district. This loft was developed through the renovation of two apartments and developed to be a more open space. Besides its interiors, the home’s star quality is its ability to capture light thanks to its oversized windows, soaring 11ft ceilings, and whitewash wood floors. To complement the lighting from the outside, the inside contains Flos and a Patricia Urquiola chandelier. The apartment’s unique detail is its media room or “treehouse” that towers over the entrance and the perfect place for kids to play and entertain guests—done in an American industrial chic style.
Featured brands include: Dornbracht hardware, Flos, Artemide, and Tom Dixon lighting, Marmorino brick fireplace, Duravit fixtures, Robern medicine cabinets, Tadelak plaster walls, and a Patricia Urquiola chandelier.
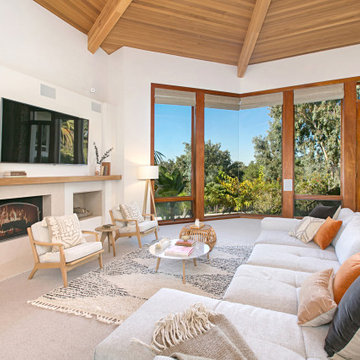
Aménagement d'un salon contemporain ouvert avec un mur blanc, moquette, une cheminée standard, un téléviseur fixé au mur, un sol gris, poutres apparentes, un plafond voûté et un plafond en bois.
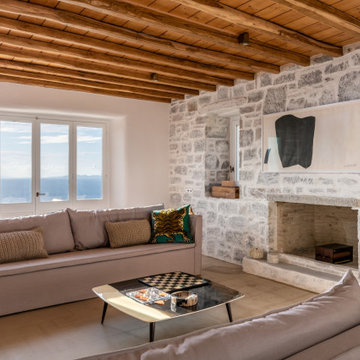
Exemple d'un salon méditerranéen avec une cheminée standard, un manteau de cheminée en pierre, un plafond en bois, poutres apparentes, un mur en parement de brique, un mur blanc et un sol gris.
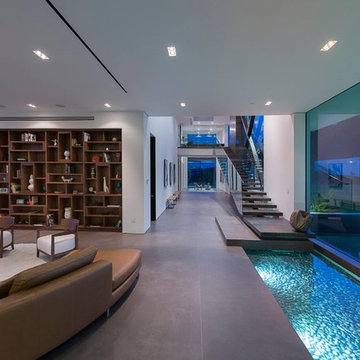
Benedict Canyon Beverly Hills luxury home modern living room with indoor pond. Photo by William MacCollum.
Aménagement d'un très grand salon moderne ouvert avec une salle de réception, un mur blanc, un sol gris et un plafond décaissé.
Aménagement d'un très grand salon moderne ouvert avec une salle de réception, un mur blanc, un sol gris et un plafond décaissé.
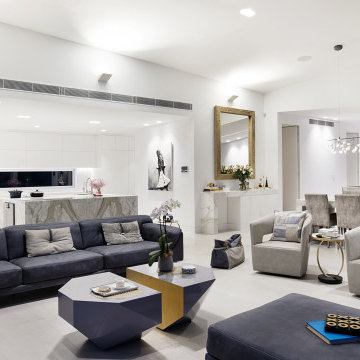
Exemple d'un très grand salon gris et blanc tendance ouvert avec une salle de réception, un mur blanc, sol en béton ciré, cheminée suspendue, un sol gris, un plafond voûté et éclairage.
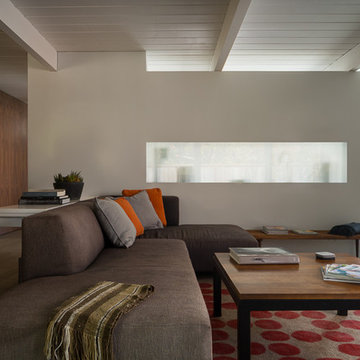
Eichler in Marinwood - The primary organizational element of the interior is the kitchen. Embedded within the simple post and beam structure, the kitchen was conceived as a programmatic block from which we would carve in order to contribute to both sense of function and organization.
photo: scott hargis
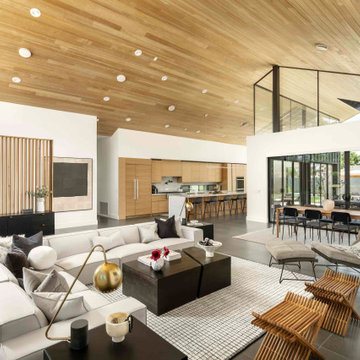
Cette image montre un salon design ouvert avec un mur blanc, un téléviseur encastré, un sol gris, un plafond en bois et un mur en parement de brique.

This project was a one room makeover challenge where the sofa and recliner were existing in the space already and we had to configure and work around the existing furniture. For the design of this space I wanted for the space to feel colorful and modern while still being able to maintain a level of comfort and welcomeness.

Réalisation d'un salon design ouvert avec un mur blanc, sol en béton ciré, une cheminée double-face, un manteau de cheminée en béton, un sol gris, aucun téléviseur et poutres apparentes.
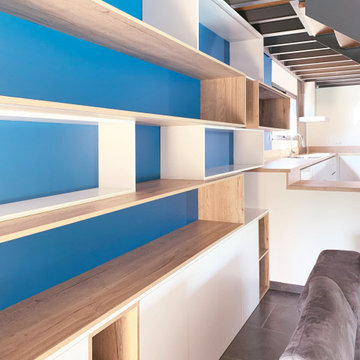
Création d'une bibliothèque et d'un meuble TV sur-mesure.
Ensemble mélaminé blanc et bois avec fermeture des portes en pousse-lâche.
Intégration d'éclairage et de niches ouvertes.
Changement du plan de travail de la cuisine.
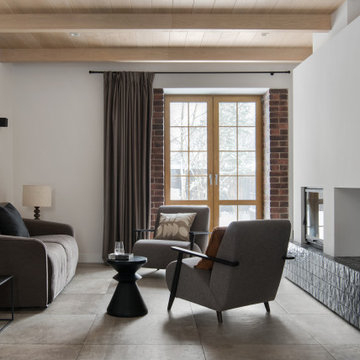
Cette image montre un salon design de taille moyenne avec une bibliothèque ou un coin lecture, un mur blanc, un sol en carrelage de porcelaine, une cheminée standard, un manteau de cheminée en carrelage, un sol gris, poutres apparentes et un mur en parement de brique.

The public area is split into 4 overlapping spaces, centrally separated by the kitchen. Here is a view of the lounge.
Inspiration pour un grand salon design en bois ouvert avec une salle de musique, un mur blanc, sol en béton ciré, un sol gris et un plafond voûté.
Inspiration pour un grand salon design en bois ouvert avec une salle de musique, un mur blanc, sol en béton ciré, un sol gris et un plafond voûté.

Idée de décoration pour un petit salon design ouvert avec une salle de réception, un mur blanc, sol en béton ciré, une cheminée ribbon, un manteau de cheminée en bois, un téléviseur fixé au mur, un sol gris et un plafond en bois.
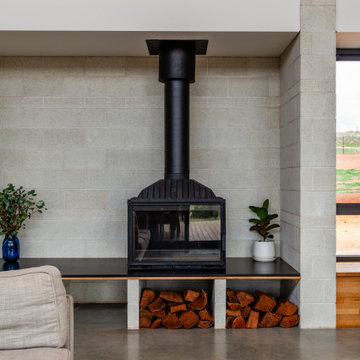
Aménagement d'un salon contemporain de taille moyenne et ouvert avec sol en béton ciré, un poêle à bois, un téléviseur fixé au mur, un sol gris et un plafond voûté.

Formal Living Room, Featuring Wood Burner, Bespoke Joinery , Coving
Cette image montre un salon bohème de taille moyenne avec une salle de réception, un mur gris, moquette, un poêle à bois, un manteau de cheminée en plâtre, un téléviseur fixé au mur, un sol gris, un plafond décaissé et du papier peint.
Cette image montre un salon bohème de taille moyenne avec une salle de réception, un mur gris, moquette, un poêle à bois, un manteau de cheminée en plâtre, un téléviseur fixé au mur, un sol gris, un plafond décaissé et du papier peint.
Idées déco de salons avec un sol gris et différents designs de plafond
6