Idées déco de salons avec un sol gris et du lambris de bois
Trier par :
Budget
Trier par:Populaires du jour
81 - 100 sur 136 photos
1 sur 3
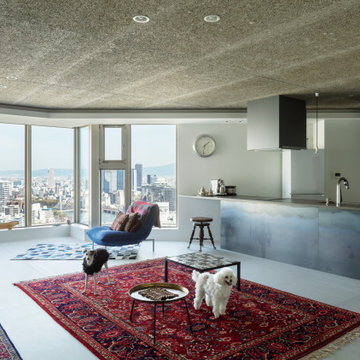
3LDKのマンションを開放的なワンルーム空間にしました。キッチンには黒皮鉄板を使用し、シンプルな中に素材感を感じさせる表情を入れています。
photo:Yohei Sasakura
Réalisation d'un salon gris et noir minimaliste de taille moyenne et ouvert avec un mur blanc, sol en béton ciré, aucune cheminée, un téléviseur fixé au mur, un sol gris, un plafond en bois et du lambris de bois.
Réalisation d'un salon gris et noir minimaliste de taille moyenne et ouvert avec un mur blanc, sol en béton ciré, aucune cheminée, un téléviseur fixé au mur, un sol gris, un plafond en bois et du lambris de bois.
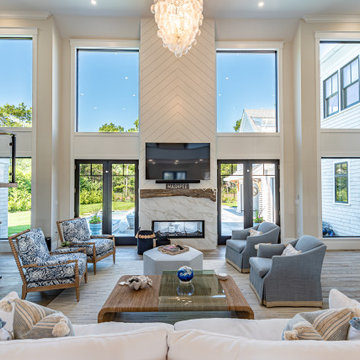
Stunning coastal residence, constructed in 2022.
As you enter the residence, you are immediately greeted by an open-concept design that seamlessly blends the living spaces together, creating a sense of airiness and spaciousness. The main living area features floor-to-ceiling windows, allowing natural light to flood the space and providing uninterrupted views of the sparkling waters beyond.
The centerpiece of the backyard is a dazzling pool, beckoning you to take a refreshing dip on a warm day. Surrounded by lush landscaping, the pool area is designed to evoke a sense of tranquility and relaxation. You can lounge on comfortable sunbeds or unwind in the shade of a stylish pergola, sipping your favorite beverage while enjoying the gentle sea breeze.
Throughout the residence, contemporary design elements, such as clean lines, neutral color palettes, and natural materials, create an ambiance that exudes both elegance and comfort. The combination of high ceilings and strategic placement of windows maximize the natural light and enhance the breathtaking views, making every room a sanctuary of serenity.
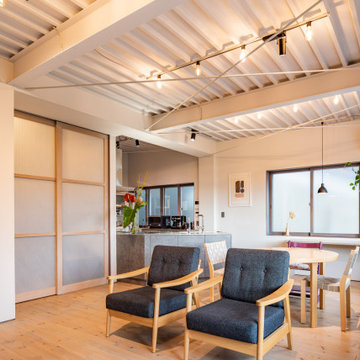
Aménagement d'un salon moderne ouvert avec un mur gris, parquet peint, un sol gris, poutres apparentes et du lambris de bois.

Remodeling
Exemple d'un salon de taille moyenne et fermé avec une salle de réception, un mur gris, un sol en liège, une cheminée standard, un manteau de cheminée en brique, un sol gris, un plafond à caissons et du lambris de bois.
Exemple d'un salon de taille moyenne et fermé avec une salle de réception, un mur gris, un sol en liège, une cheminée standard, un manteau de cheminée en brique, un sol gris, un plafond à caissons et du lambris de bois.
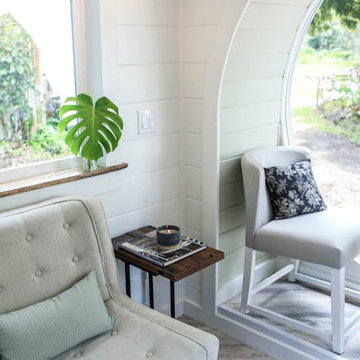
A Drift wood table stem found on the beaches of Hawaii.
I love working with clients that have ideas that I have been waiting to bring to life. All of the owner requests were things I had been wanting to try in an Oasis model. The table and seating area in the circle window bump out that normally had a bar spanning the window; the round tub with the rounded tiled wall instead of a typical angled corner shower; an extended loft making a big semi circle window possible that follows the already curved roof. These were all ideas that I just loved and was happy to figure out. I love how different each unit can turn out to fit someones personality.
The Oasis model is known for its giant round window and shower bump-out as well as 3 roof sections (one of which is curved). The Oasis is built on an 8x24' trailer. We build these tiny homes on the Big Island of Hawaii and ship them throughout the Hawaiian Islands.
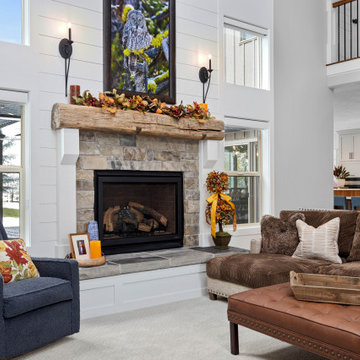
Great Room
Idée de décoration pour un grand salon tradition ouvert avec un mur gris, moquette, une cheminée standard, un manteau de cheminée en pierre, un téléviseur encastré, un sol gris, un plafond à caissons et du lambris de bois.
Idée de décoration pour un grand salon tradition ouvert avec un mur gris, moquette, une cheminée standard, un manteau de cheminée en pierre, un téléviseur encastré, un sol gris, un plafond à caissons et du lambris de bois.
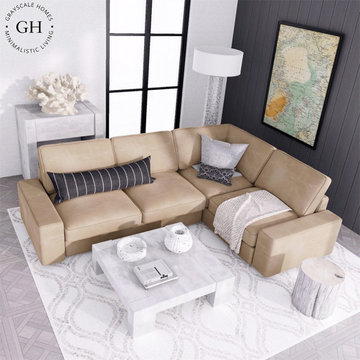
Cette image montre un salon minimaliste de taille moyenne et ouvert avec une salle de réception, un mur multicolore, parquet foncé, aucune cheminée, aucun téléviseur, un sol gris, un plafond en bois et du lambris de bois.
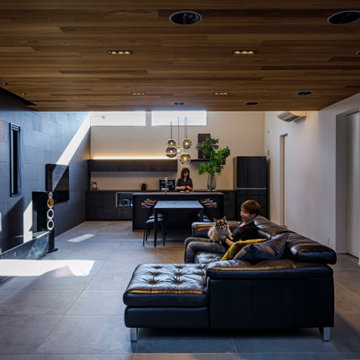
□海老江の家 LDK
ホームシアターのあるLDKスペースです。
大型のディスプレイの前にスクリーンが降りてくるように計画しています。
ディスプレイの存在を減らせるように、壁は黒色のセメント板を貼っています。
音響システムは9.1chのサラウンドシステムを導入しています。
Idées déco pour un grand salon contemporain ouvert avec une salle de musique, un mur noir, un sol en carrelage de porcelaine, un téléviseur fixé au mur, un sol gris et du lambris de bois.
Idées déco pour un grand salon contemporain ouvert avec une salle de musique, un mur noir, un sol en carrelage de porcelaine, un téléviseur fixé au mur, un sol gris et du lambris de bois.
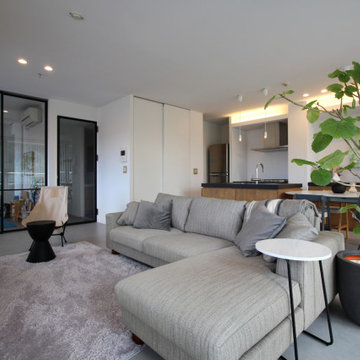
Aménagement d'un salon scandinave de taille moyenne et ouvert avec un mur blanc, un sol en carrelage de porcelaine, un sol gris, un plafond en lambris de bois et du lambris de bois.
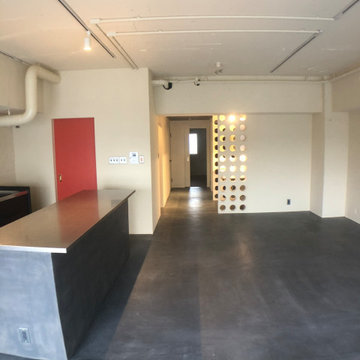
リビングから廊下寝室を見る
Inspiration pour un grand salon minimaliste ouvert avec un mur beige, sol en béton ciré, un sol gris, poutres apparentes et du lambris de bois.
Inspiration pour un grand salon minimaliste ouvert avec un mur beige, sol en béton ciré, un sol gris, poutres apparentes et du lambris de bois.
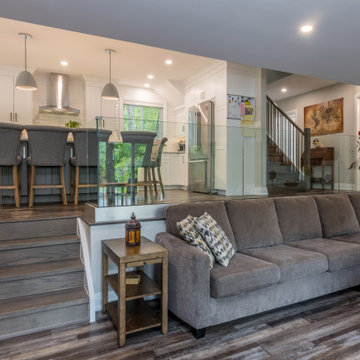
Inspiration pour un salon ouvert avec un mur beige, un sol en vinyl, une cheminée standard, un manteau de cheminée en pierre de parement, un téléviseur fixé au mur, un sol gris et du lambris de bois.
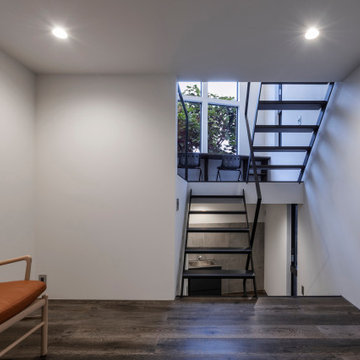
Cette image montre un petit salon gris et noir design ouvert avec une bibliothèque ou un coin lecture, un mur blanc, parquet foncé, aucune cheminée, un téléviseur fixé au mur, un sol gris, un plafond en lambris de bois, du lambris de bois et un escalier.
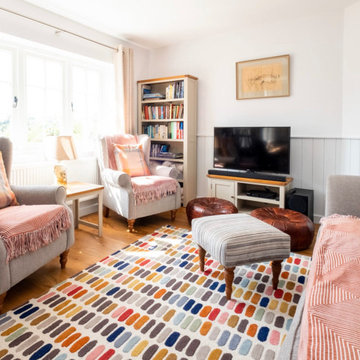
Cosy/practical Living room created using warm colours and comfortable furniture. All the original pictures were uesd to keep the family history of the house.
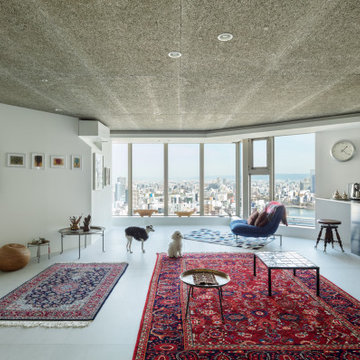
3LDKのマンションを開放的なワンルーム空間にしました。TVは壁掛けとし、レコーダーなどの機器は壁にインストールしています。
photo:Yohei Sasakura
Cette photo montre un salon gris et noir moderne de taille moyenne et ouvert avec un mur blanc, sol en béton ciré, aucune cheminée, un téléviseur fixé au mur, un sol gris, un plafond en bois et du lambris de bois.
Cette photo montre un salon gris et noir moderne de taille moyenne et ouvert avec un mur blanc, sol en béton ciré, aucune cheminée, un téléviseur fixé au mur, un sol gris, un plafond en bois et du lambris de bois.
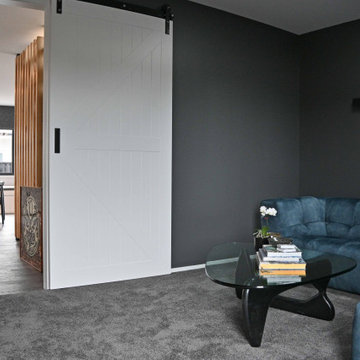
This two storey architecturally designed home was designed with ultimate family living in mind. It features two separate living areas, three designer bathrooms and four generously sized bedrooms, each with views of Lake Taupo and/or Mt Tauhara. The stylish Kitchen, Scullery, Bar and Media room are an entertainer’s dream. The kitchen takes advantage of the sunny outlook with sliding doors opening onto a wraparound deck, complete with louvre system providing shade and shelter.
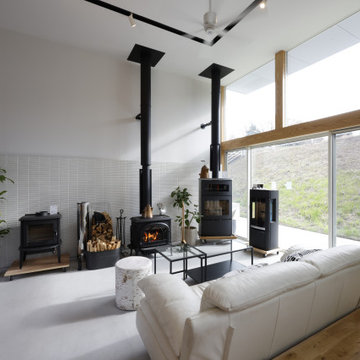
開放的な空間で薪ストーブを体感することができます。
ソファに座って薪ストーブのある生活をイメージ。
Idée de décoration pour un salon nordique avec un poêle à bois, un manteau de cheminée en carrelage, un sol gris et du lambris de bois.
Idée de décoration pour un salon nordique avec un poêle à bois, un manteau de cheminée en carrelage, un sol gris et du lambris de bois.
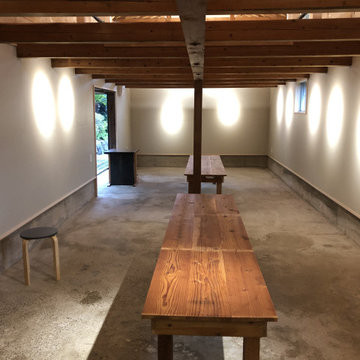
ギャラリー内部空間
大型のテーブル形状のものは、2階床材を利用した展示台
Exemple d'un petit salon avec un mur beige, sol en béton ciré, un sol gris, poutres apparentes et du lambris de bois.
Exemple d'un petit salon avec un mur beige, sol en béton ciré, un sol gris, poutres apparentes et du lambris de bois.
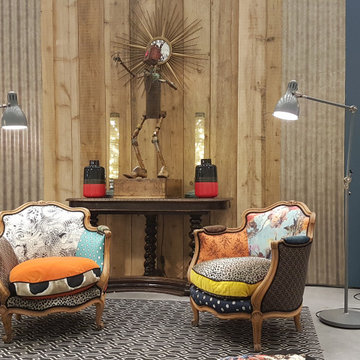
Petit coin salon mettant en scène 2 bergères recouvertes de 17 tissus différents ( pièces uniques création Grand Duc), dans un espace typé industriel
Exemple typique du Mix and Match !
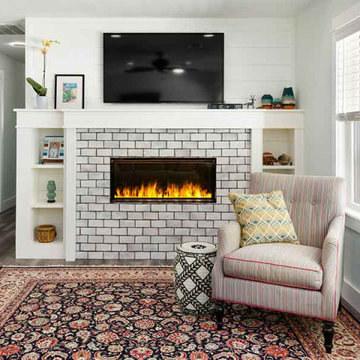
Our design for the living incorporated a complete rebuild of the fireplace facade.
This massive masonry demolition required us to completely disassemble the chimney and remove it. We replaced the traditional gas log with an easier-to-maintain water-vapor fireplace.
We installed plumbing for a recessed water line behind the wall and built a custom mantel with shelving to house the heater. The result is a stunning and realistic flame with much lighter finishes that brighten a once-dark space.
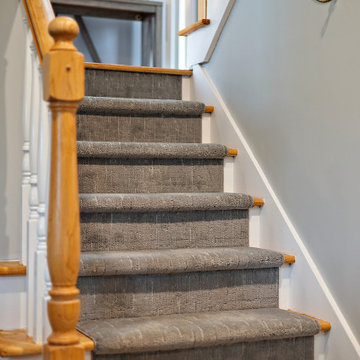
Cabinetry: Showplace Framed
Style: Sonoma w/ Matching Five Piece Drawer Headers
Finish: Laundry in Simpli Gray
Countertops & Fireplace Mantel: (Solid Surfaces Unlimited) Elgin Quartz
Plumbing: (Progressive Plumbing) Laundry - Blanco Precis Super/Liven/Precis 21” in Concrete; Delta Mateo Pull-Down faucet in Stainless
Hardware: (Top Knobs) Ellis Cabinetry & Appliance Pulls in Brushed Satin Nickel
Tile: (Beaver Tile) Laundry Splash – Robins Egg 3” x 12” Glossy; Fireplace – 2” x 12” Island Stone Craftline Strip Cladding in Volcano Gray (Genesee Tile) Laundry and Stair Walk Off Floor – 12” x 24” Matrix Bright;
Flooring: (Krauseneck) Living Room Bound Rugs, Stair Runners, and Family Room Carpeting – Cedarbrook Seacliff
Drapery/Electric Roller Shades/Cushion – Mariella’s Custom Drapery
Interior Design/Furniture, Lighting & Fixture Selection: Devon Moore
Cabinetry Designer: Devon Moore
Contractor: Stonik Services
Idées déco de salons avec un sol gris et du lambris de bois
5