Idées déco de salons avec un sol gris et du lambris de bois
Trier par :
Budget
Trier par:Populaires du jour
101 - 120 sur 136 photos
1 sur 3
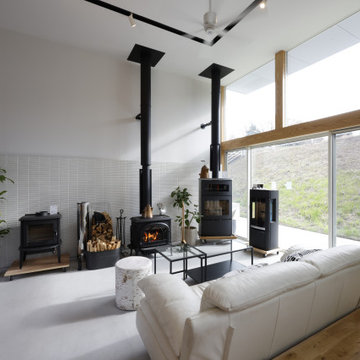
開放的な空間で薪ストーブを体感することができます。
ソファに座って薪ストーブのある生活をイメージ。
Idée de décoration pour un salon nordique avec un poêle à bois, un manteau de cheminée en carrelage, un sol gris et du lambris de bois.
Idée de décoration pour un salon nordique avec un poêle à bois, un manteau de cheminée en carrelage, un sol gris et du lambris de bois.
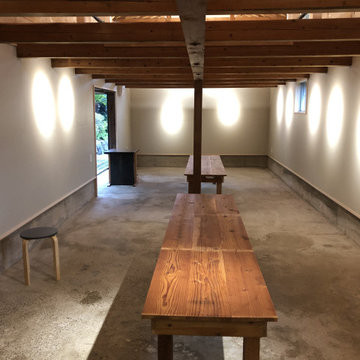
ギャラリー内部空間
大型のテーブル形状のものは、2階床材を利用した展示台
Exemple d'un petit salon avec un mur beige, sol en béton ciré, un sol gris, poutres apparentes et du lambris de bois.
Exemple d'un petit salon avec un mur beige, sol en béton ciré, un sol gris, poutres apparentes et du lambris de bois.
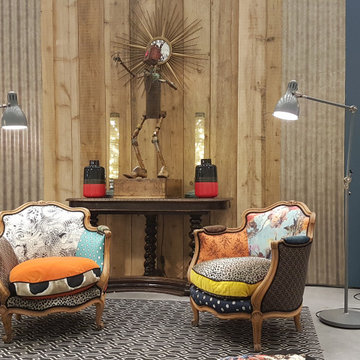
Petit coin salon mettant en scène 2 bergères recouvertes de 17 tissus différents ( pièces uniques création Grand Duc), dans un espace typé industriel
Exemple typique du Mix and Match !
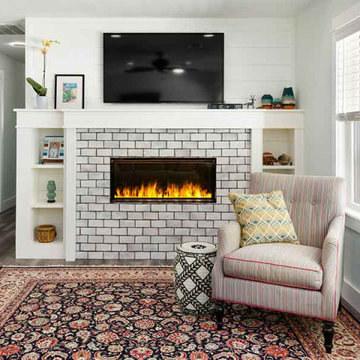
Our design for the living incorporated a complete rebuild of the fireplace facade.
This massive masonry demolition required us to completely disassemble the chimney and remove it. We replaced the traditional gas log with an easier-to-maintain water-vapor fireplace.
We installed plumbing for a recessed water line behind the wall and built a custom mantel with shelving to house the heater. The result is a stunning and realistic flame with much lighter finishes that brighten a once-dark space.

Cette image montre un grand salon rustique ouvert avec un mur blanc, un sol en vinyl, une cheminée standard, un manteau de cheminée en lambris de bois, un téléviseur encastré, un sol gris, un plafond voûté et du lambris de bois.
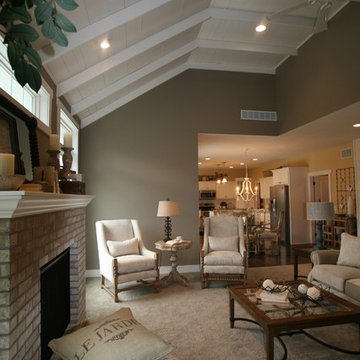
Réalisation d'un salon ouvert avec une salle de réception, un mur gris, moquette, une cheminée standard, un manteau de cheminée en brique, un sol gris, un plafond en lambris de bois et du lambris de bois.
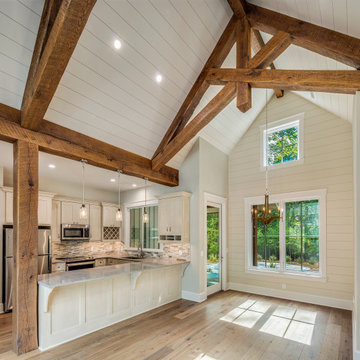
Mother-in-laws suite, just big enough for one to live in style.
Réalisation d'un petit salon craftsman ouvert avec un mur beige, un sol en bois brun, un sol gris, un plafond en lambris de bois et du lambris de bois.
Réalisation d'un petit salon craftsman ouvert avec un mur beige, un sol en bois brun, un sol gris, un plafond en lambris de bois et du lambris de bois.

Just built the bench for the woodstove. It will go in the center and have a steel hearth wrapping the bench to the floor and up the wall. The cubby holes are for firewood storage. 2 step finish method. 1st coat makes grain and color pop (you should have seen how bland it looked before) and final coat for protection.
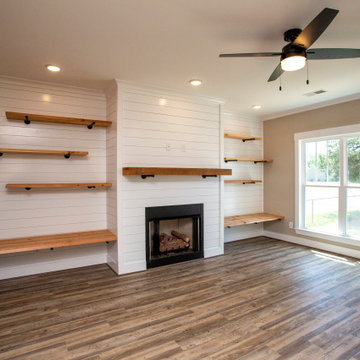
Aménagement d'un salon de taille moyenne et ouvert avec un mur gris, un sol en vinyl, une cheminée standard, un manteau de cheminée en lambris de bois, un téléviseur fixé au mur, un sol gris et du lambris de bois.
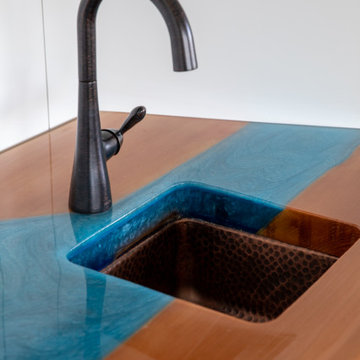
Idée de décoration pour un grand salon marin ouvert avec un bar de salon, un mur blanc, un sol en bois brun, une cheminée d'angle, un manteau de cheminée en bois, un téléviseur fixé au mur, un sol gris, un plafond décaissé et du lambris de bois.
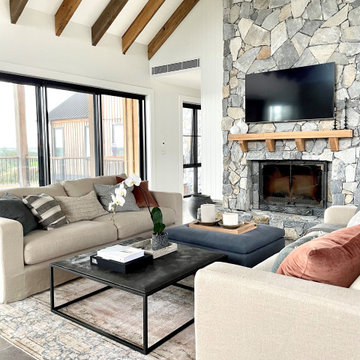
Open plan formal living space.
Cette image montre un très grand salon design ouvert avec une salle de réception, un mur blanc, une cheminée standard, un manteau de cheminée en pierre de parement, un téléviseur fixé au mur, un sol gris, un plafond voûté et du lambris de bois.
Cette image montre un très grand salon design ouvert avec une salle de réception, un mur blanc, une cheminée standard, un manteau de cheminée en pierre de parement, un téléviseur fixé au mur, un sol gris, un plafond voûté et du lambris de bois.
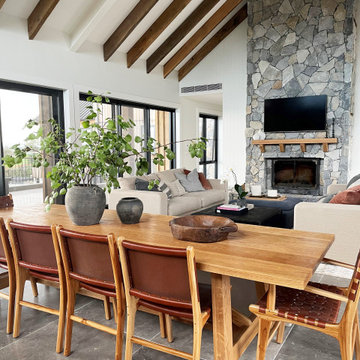
Beautiful open plan living and dining space with vaulted ceilings featuring exposed oak beams. Linen textures to the sofa. Custom dining table with leather dining chairs.
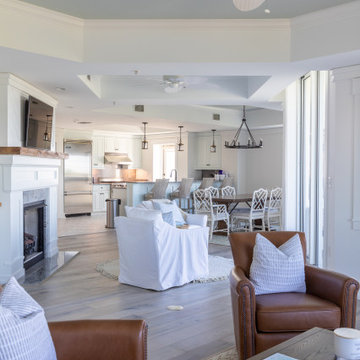
Réalisation d'un grand salon marin ouvert avec un bar de salon, un mur blanc, un sol en bois brun, une cheminée d'angle, un manteau de cheminée en bois, un téléviseur fixé au mur, un sol gris, un plafond décaissé et du lambris de bois.
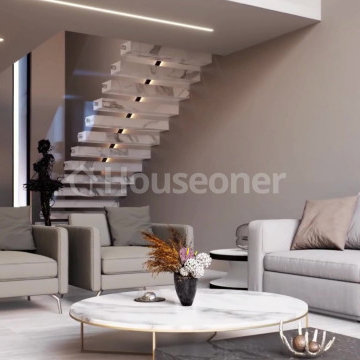
Construir una vivienda o realizar una reforma es un proceso largo, tedioso y lleno de imprevistos. En Houseoner te ayudamos a llevar a cabo la casa de tus sueños. Te ayudamos a buscar terreno, realizar el proyecto de arquitectura del interior y del exterior de tu casa y además, gestionamos la construcción de tu nueva vivienda.

Originally built in 1990 the Heady Lakehouse began as a 2,800SF family retreat and now encompasses over 5,635SF. It is located on a steep yet welcoming lot overlooking a cove on Lake Hartwell that pulls you in through retaining walls wrapped with White Brick into a courtyard laid with concrete pavers in an Ashlar Pattern. This whole home renovation allowed us the opportunity to completely enhance the exterior of the home with all new LP Smartside painted with Amherst Gray with trim to match the Quaker new bone white windows for a subtle contrast. You enter the home under a vaulted tongue and groove white washed ceiling facing an entry door surrounded by White brick.
Once inside you’re encompassed by an abundance of natural light flooding in from across the living area from the 9’ triple door with transom windows above. As you make your way into the living area the ceiling opens up to a coffered ceiling which plays off of the 42” fireplace that is situated perpendicular to the dining area. The open layout provides a view into the kitchen as well as the sunroom with floor to ceiling windows boasting panoramic views of the lake. Looking back you see the elegant touches to the kitchen with Quartzite tops, all brass hardware to match the lighting throughout, and a large 4’x8’ Santorini Blue painted island with turned legs to provide a note of color.
The owner’s suite is situated separate to one side of the home allowing a quiet retreat for the homeowners. Details such as the nickel gap accented bed wall, brass wall mounted bed-side lamps, and a large triple window complete the bedroom. Access to the study through the master bedroom further enhances the idea of a private space for the owners to work. It’s bathroom features clean white vanities with Quartz counter tops, brass hardware and fixtures, an obscure glass enclosed shower with natural light, and a separate toilet room.
The left side of the home received the largest addition which included a new over-sized 3 bay garage with a dog washing shower, a new side entry with stair to the upper and a new laundry room. Over these areas, the stair will lead you to two new guest suites featuring a Jack & Jill Bathroom and their own Lounging and Play Area.
The focal point for entertainment is the lower level which features a bar and seating area. Opposite the bar you walk out on the concrete pavers to a covered outdoor kitchen feature a 48” grill, Large Big Green Egg smoker, 30” Diameter Evo Flat-top Grill, and a sink all surrounded by granite countertops that sit atop a white brick base with stainless steel access doors. The kitchen overlooks a 60” gas fire pit that sits adjacent to a custom gunite eight sided hot tub with travertine coping that looks out to the lake. This elegant and timeless approach to this 5,000SF three level addition and renovation allowed the owner to add multiple sleeping and entertainment areas while rejuvenating a beautiful lake front lot with subtle contrasting colors.
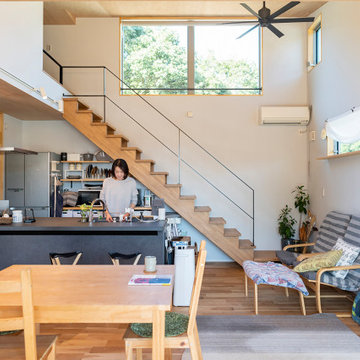
郊外の平屋暮らし。
子育てもひと段落。ご夫婦と愛猫ちゃん達とゆったりと過ごす時間。自分たちの趣味を楽しむ贅沢な大人の平屋暮らし。
Aménagement d'un petit salon contemporain ouvert avec un mur gris, un sol en bois brun, un poêle à bois, un manteau de cheminée en béton, un sol gris, un plafond en bois et du lambris de bois.
Aménagement d'un petit salon contemporain ouvert avec un mur gris, un sol en bois brun, un poêle à bois, un manteau de cheminée en béton, un sol gris, un plafond en bois et du lambris de bois.
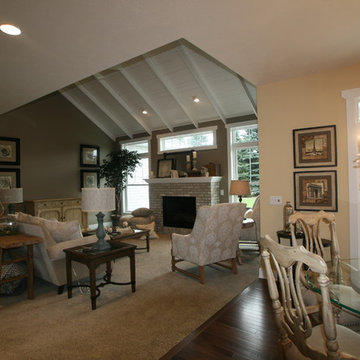
Cette image montre un salon ouvert avec une salle de réception, un mur gris, moquette, une cheminée standard, un manteau de cheminée en brique, un sol gris, un plafond en lambris de bois et du lambris de bois.
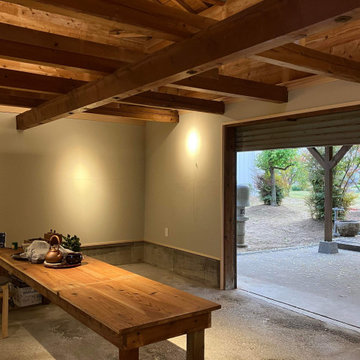
オープンイベント前日
ギャラリー内部がら外を見る
Cette photo montre un petit salon avec un mur beige, sol en béton ciré, un sol gris, poutres apparentes et du lambris de bois.
Cette photo montre un petit salon avec un mur beige, sol en béton ciré, un sol gris, poutres apparentes et du lambris de bois.
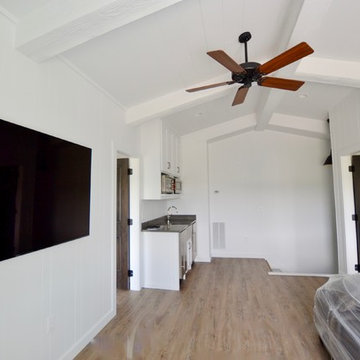
Réalisation d'un petit salon minimaliste ouvert avec un mur blanc, sol en béton ciré, un téléviseur fixé au mur, un sol gris et du lambris de bois.
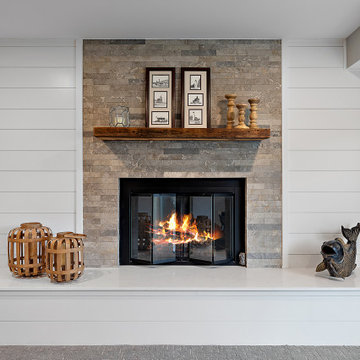
Cabinetry: Showplace Framed
Style: Sonoma w/ Matching Five Piece Drawer Headers
Finish: Laundry in Simpli Gray
Countertops & Fireplace Mantel: (Solid Surfaces Unlimited) Elgin Quartz
Plumbing: (Progressive Plumbing) Laundry - Blanco Precis Super/Liven/Precis 21” in Concrete; Delta Mateo Pull-Down faucet in Stainless
Hardware: (Top Knobs) Ellis Cabinetry & Appliance Pulls in Brushed Satin Nickel
Tile: (Beaver Tile) Laundry Splash – Robins Egg 3” x 12” Glossy; Fireplace – 2” x 12” Island Stone Craftline Strip Cladding in Volcano Gray (Genesee Tile) Laundry and Stair Walk Off Floor – 12” x 24” Matrix Bright;
Flooring: (Krauseneck) Living Room Bound Rugs, Stair Runners, and Family Room Carpeting – Cedarbrook Seacliff
Drapery/Electric Roller Shades/Cushion – Mariella’s Custom Drapery
Interior Design/Furniture, Lighting & Fixture Selection: Devon Moore
Cabinetry Designer: Devon Moore
Contractor: Stonik Services
Idées déco de salons avec un sol gris et du lambris de bois
6