Idées déco de salons avec un sol gris et un plafond à caissons
Trier par :
Budget
Trier par:Populaires du jour
121 - 140 sur 260 photos
1 sur 3
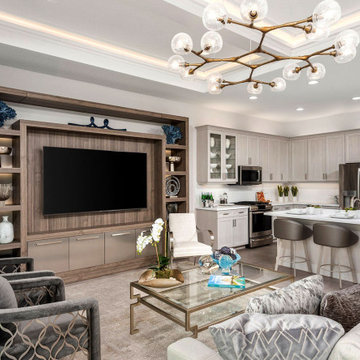
Contemporary get away home in Delray. Timeless furniture in a open space with a little glamour.
Cette image montre un salon traditionnel de taille moyenne et ouvert avec un sol en carrelage de porcelaine, un téléviseur encastré, un sol gris et un plafond à caissons.
Cette image montre un salon traditionnel de taille moyenne et ouvert avec un sol en carrelage de porcelaine, un téléviseur encastré, un sol gris et un plafond à caissons.
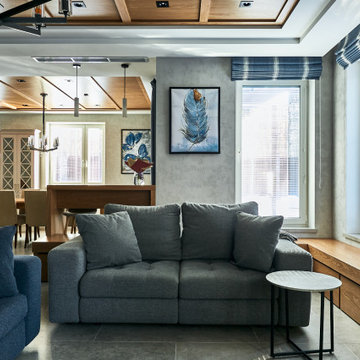
Idées déco pour un grand salon contemporain ouvert avec une salle de réception, un mur gris, un sol en carrelage de porcelaine, une cheminée ribbon, un manteau de cheminée en pierre, un sol gris, un plafond à caissons, un plafond décaissé, un plafond en bois, un mur en parement de brique et éclairage.
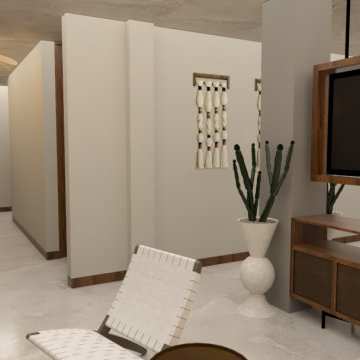
Aménagement d'un grand salon contemporain ouvert avec une salle de réception, un mur beige, sol en béton ciré, aucune cheminée, un téléviseur indépendant, un sol gris et un plafond à caissons.
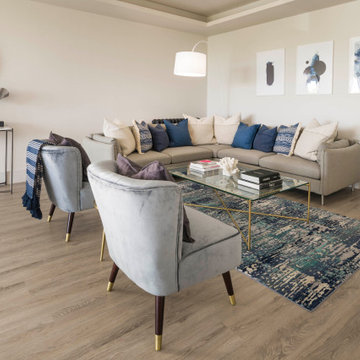
Soft blues and neutral colours balance this open plan living space. Nautical inspired accessories give a subtle nod to the coastal location
Réalisation d'un grand salon marin ouvert avec un mur gris, parquet clair, un sol gris et un plafond à caissons.
Réalisation d'un grand salon marin ouvert avec un mur gris, parquet clair, un sol gris et un plafond à caissons.
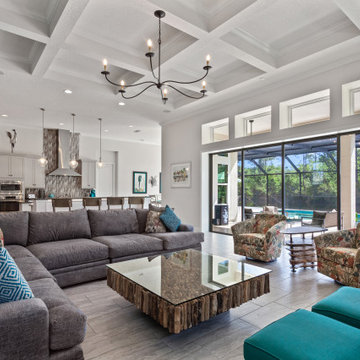
A living room is a room in a home that's used for entertaining friends, talking, reading, or watching television.
Inspiration pour un grand salon ouvert avec une salle de réception, un mur blanc, parquet clair, aucune cheminée, aucun téléviseur, un sol gris et un plafond à caissons.
Inspiration pour un grand salon ouvert avec une salle de réception, un mur blanc, parquet clair, aucune cheminée, aucun téléviseur, un sol gris et un plafond à caissons.
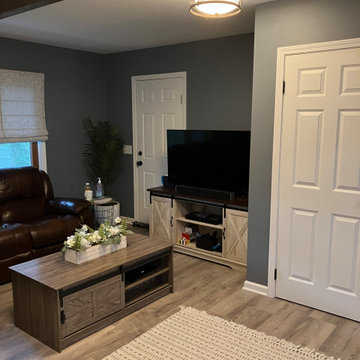
This older house was completely transformed and opened up with the help of our talented designers for an integrated living room and kitchen combo.
Cette image montre un petit salon traditionnel fermé avec un mur gris, un sol en vinyl, une cheminée standard, un manteau de cheminée en lambris de bois, un téléviseur indépendant, un sol gris et un plafond à caissons.
Cette image montre un petit salon traditionnel fermé avec un mur gris, un sol en vinyl, une cheminée standard, un manteau de cheminée en lambris de bois, un téléviseur indépendant, un sol gris et un plafond à caissons.
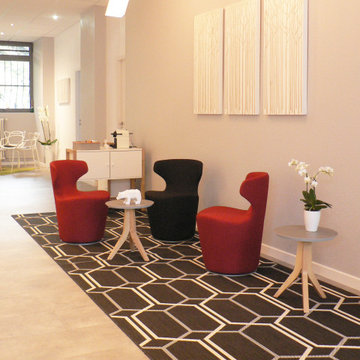
Conception de l'aménagement du centre de bien être CRYO LIFE SWITZERLAND basé à Carouge, en proximité de la ville de Genève en Suisse. Le projet c'est la nouvelle définition des espaces accueil inscription et attente lounge dans l'espace architecturé déjà existant. Nous souhaitions avec l'ensemble des pièces garantir aux clients et à la propriétaire un lieu rassurant et fonctionnel. Le positionnement haut de gamme contemporain, avec des meubles USM, KARTELL et B&B a été complété avec des produits achalandés dans différentes marques et boutiques afin de confirmer cet axe et de permettre aux clients et clientes de se sentir bien dans cet espace, à la fois dans la fonctionnalité de ces cent vingt cinq mètres carrés et dans son ambiance.
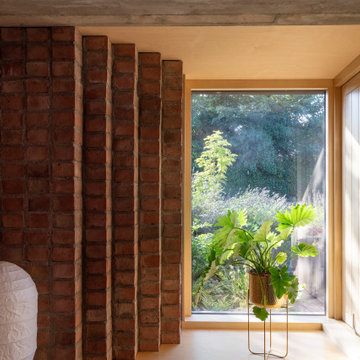
Cette photo montre un grand salon tendance ouvert avec une salle de réception, sol en béton ciré, un poêle à bois, un manteau de cheminée en brique, un téléviseur encastré, un sol gris, un plafond à caissons et un mur en parement de brique.
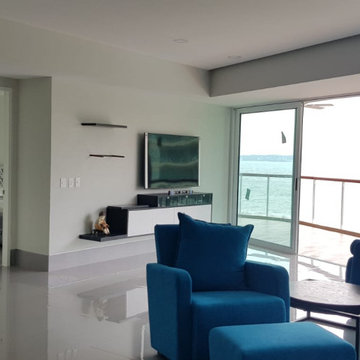
Ocean view condo
Idée de décoration pour un salon minimaliste de taille moyenne avec un mur gris, un sol en carrelage de porcelaine, un téléviseur fixé au mur, un sol gris et un plafond à caissons.
Idée de décoration pour un salon minimaliste de taille moyenne avec un mur gris, un sol en carrelage de porcelaine, un téléviseur fixé au mur, un sol gris et un plafond à caissons.
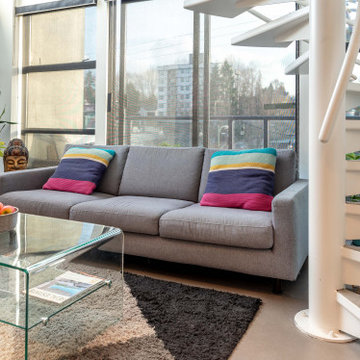
This 900sq ft two-level loft renovation was a full tear down and build. A 15 year old building and a unit with no renovations, was dark, and poorly laid out and was therefore in need of an overhaul. Renovations included:
- a coffin ceiling in the living room was constructed to hide exposed sprinkler pipes
- the living room was reconfigured, eliminating a large closet to gain move living space and a better overall flow to the room
- a custom steel constructed white spiral staircase was installed adding a stunning visual focal element to the loft.

In this Cedar Rapids residence, sophistication meets bold design, seamlessly integrating dynamic accents and a vibrant palette. Every detail is meticulously planned, resulting in a captivating space that serves as a modern haven for the entire family.
Harmonizing a serene palette, this living space features a plush gray sofa accented by striking blue chairs. A fireplace anchors the room, complemented by curated artwork, creating a sophisticated ambience.
---
Project by Wiles Design Group. Their Cedar Rapids-based design studio serves the entire Midwest, including Iowa City, Dubuque, Davenport, and Waterloo, as well as North Missouri and St. Louis.
For more about Wiles Design Group, see here: https://wilesdesigngroup.com/
To learn more about this project, see here: https://wilesdesigngroup.com/cedar-rapids-dramatic-family-home-design
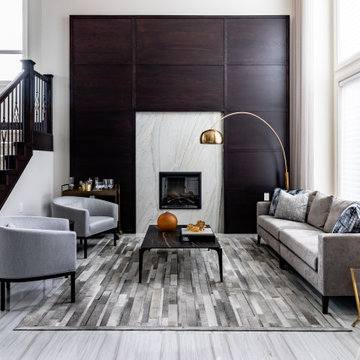
Aménagement d'un salon contemporain de taille moyenne et ouvert avec un mur blanc, un sol en carrelage de céramique, une cheminée standard, un manteau de cheminée en pierre, un sol gris, un plafond à caissons et du lambris.
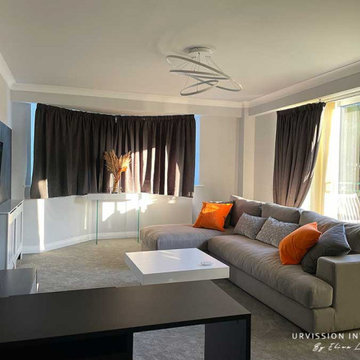
Modern open plan living room and dining
Cette photo montre un grand salon gris et blanc moderne en bois ouvert avec un mur gris, moquette, aucune cheminée, un téléviseur fixé au mur, un sol gris et un plafond à caissons.
Cette photo montre un grand salon gris et blanc moderne en bois ouvert avec un mur gris, moquette, aucune cheminée, un téléviseur fixé au mur, un sol gris et un plafond à caissons.
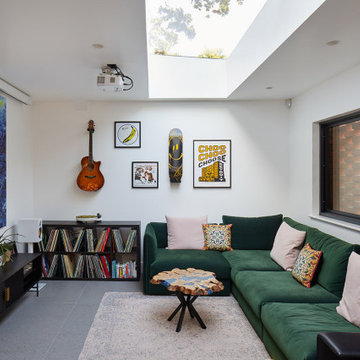
We inherited the planning permission from another team. Then we helped our client and his building team to adapt it for construction. It was actually quite challenging as it is not your usual new build.
This gorgeous small newly built house had to fit in within its historic surroundings, both with its materials but also scale and rather unusual shape.
The start on-site happened in April 2021 and the building was finally completed in late 2022.
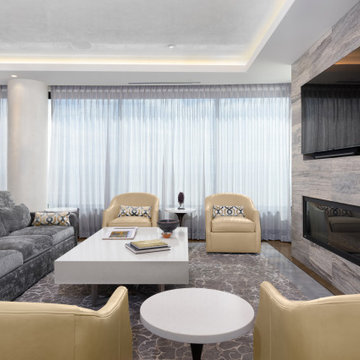
Inspiration pour un salon mansardé ou avec mezzanine traditionnel de taille moyenne avec une salle de réception, un mur gris, un sol en bois brun, une cheminée standard, un manteau de cheminée en pierre, un téléviseur encastré, un sol gris et un plafond à caissons.
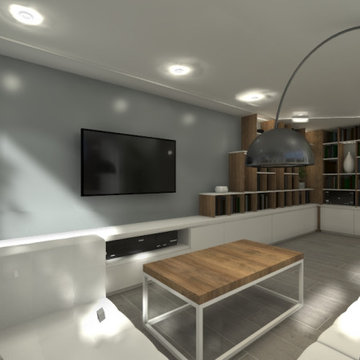
Exemple d'un grand salon tendance ouvert avec une bibliothèque ou un coin lecture, un mur gris, un sol en carrelage de céramique, un téléviseur fixé au mur, un sol gris et un plafond à caissons.
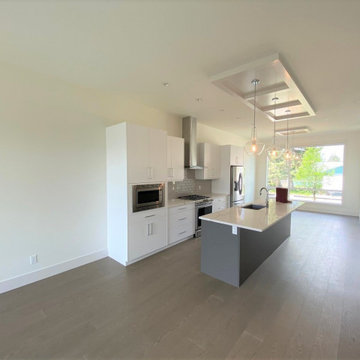
This custom built infill truly has it all. When you walk in the front door you can’t help but notice the wide-open floor plan, on-trend gray hardwood floors and bright natural light coming through the transom windows.
The main floor offers up 10' ceilings and a gourmet Kitchen and entertaining space that any cook would love.
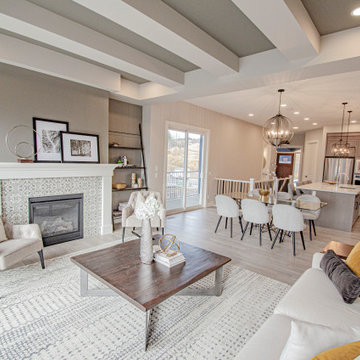
Cette image montre un salon traditionnel de taille moyenne et ouvert avec un mur gris, parquet clair, une cheminée standard, un manteau de cheminée en carrelage, un sol gris et un plafond à caissons.
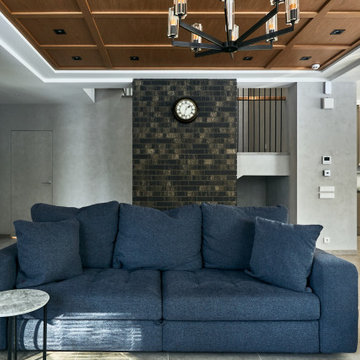
Cette image montre un grand salon design ouvert avec un mur gris, un sol en carrelage de porcelaine, un sol gris, un plafond à caissons, un plafond décaissé, un plafond en bois et un mur en parement de brique.
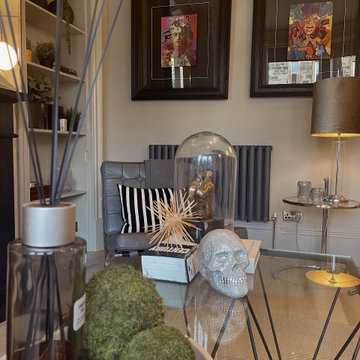
Réalisation d'un petit salon vintage ouvert avec une salle de réception, un mur beige, parquet clair, aucune cheminée, un téléviseur indépendant, un sol gris, un plafond à caissons, du papier peint et éclairage.
Idées déco de salons avec un sol gris et un plafond à caissons
7