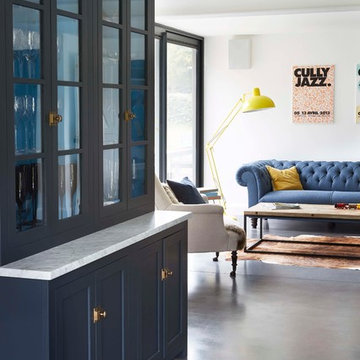Idées déco de salons avec un sol gris
Trier par:Populaires du jour
101 - 120 sur 4 938 photos
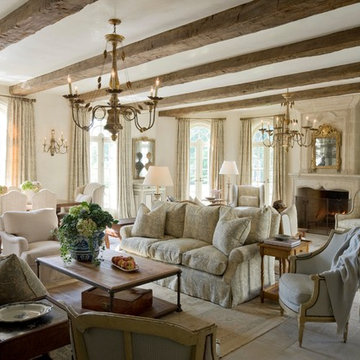
A lovely French Provencal styled home adorned with reclaimed antique limestone floors.
The formal living room showcases a breathtaking 18th century antique French limestone fireplace with a trumeaux over-mantle.
The dark wood exposed wood beams are original and were salvaged from France.
The furniture, lighting fixtures and shades were selected by the designer Kara Childress and her client.
http://www.ancientsurfaces.com/Millenium-Planks.html
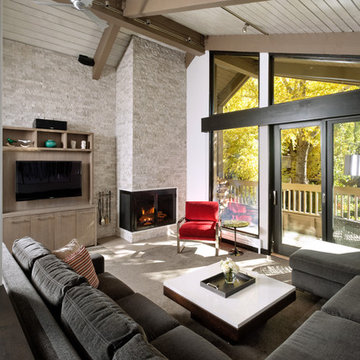
Exemple d'un grand salon tendance ouvert avec une salle de réception, un mur blanc, moquette, une cheminée d'angle, un manteau de cheminée en pierre, un téléviseur fixé au mur et un sol gris.
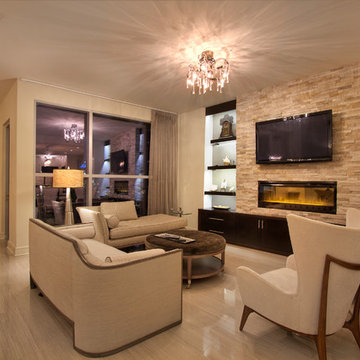
Réalisation d'un salon minimaliste de taille moyenne et ouvert avec un mur blanc, un sol en carrelage de porcelaine, une cheminée ribbon, un manteau de cheminée en carrelage, un téléviseur fixé au mur et un sol gris.
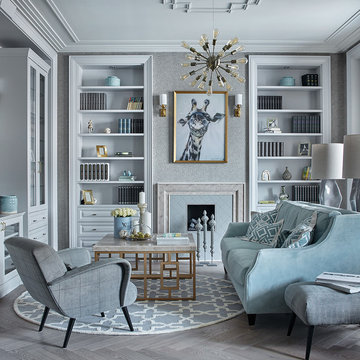
Exemple d'un salon chic de taille moyenne avec une salle de réception, un mur gris, une cheminée standard, un manteau de cheminée en carrelage, un sol gris et éclairage.

Nathalie Priem photography
Aménagement d'un très grand salon contemporain ouvert avec un mur blanc, sol en béton ciré, un sol gris et un téléviseur fixé au mur.
Aménagement d'un très grand salon contemporain ouvert avec un mur blanc, sol en béton ciré, un sol gris et un téléviseur fixé au mur.

Open great room with a large motorized door opening the space to the outdoor patio and pool area / Builder - Platinum Custom Homes / Photo by ©Thompson Photographic.com 2018 / Tate Studio Architects
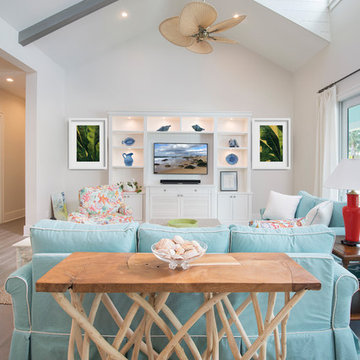
Vaulted ceilings with gray beams accent the great room volume. Diana Todorova
Exemple d'un salon bord de mer de taille moyenne et ouvert avec un mur blanc, parquet clair, un téléviseur encastré et un sol gris.
Exemple d'un salon bord de mer de taille moyenne et ouvert avec un mur blanc, parquet clair, un téléviseur encastré et un sol gris.

Kitchen island looking into great room. Custom light fixture designed and fabricated by owner.
Cette photo montre un salon montagne de taille moyenne et ouvert avec un mur blanc, sol en béton ciré, un poêle à bois, un téléviseur fixé au mur et un sol gris.
Cette photo montre un salon montagne de taille moyenne et ouvert avec un mur blanc, sol en béton ciré, un poêle à bois, un téléviseur fixé au mur et un sol gris.
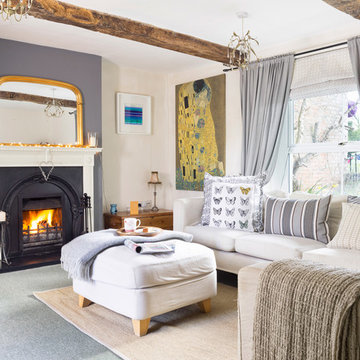
© Martin Bennett
Idée de décoration pour un salon champêtre de taille moyenne et fermé avec un mur beige, moquette, une cheminée standard, un manteau de cheminée en métal et un sol gris.
Idée de décoration pour un salon champêtre de taille moyenne et fermé avec un mur beige, moquette, une cheminée standard, un manteau de cheminée en métal et un sol gris.
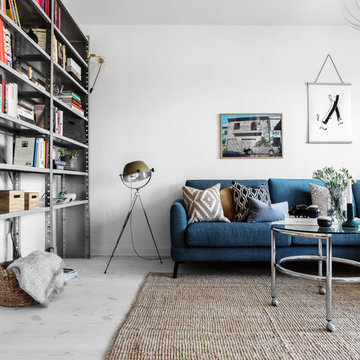
Förmedlas via Nestor fastighetsmäkleri samt foto av Philip McCann
Idées déco pour un salon scandinave de taille moyenne avec un mur blanc, parquet clair et un sol gris.
Idées déco pour un salon scandinave de taille moyenne avec un mur blanc, parquet clair et un sol gris.
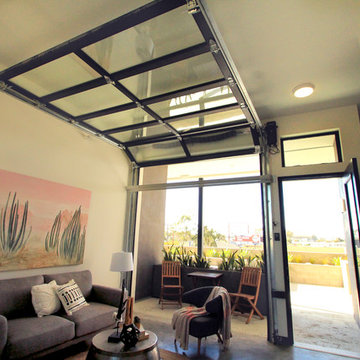
Glass Garage Door opening up to outdoor patio and foyer area of modern apartment complex in San Diego, CA.
The application for glass garage doors inside the living space is modern and fresh. A great way to add aesthetic value and functionality to your home using something non-traditional like a garage door.
Sarah F.
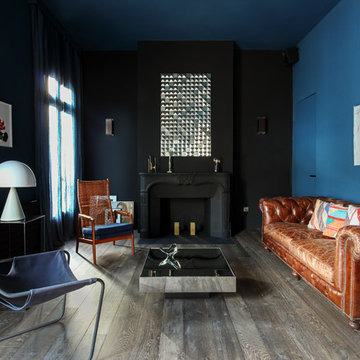
Idée de décoration pour un salon tradition fermé avec une salle de réception, un mur multicolore, parquet foncé, une cheminée standard, aucun téléviseur, un sol gris et éclairage.

Tim Burleson
Aménagement d'un salon contemporain ouvert avec une salle de réception, un mur blanc, sol en béton ciré, une cheminée standard, un manteau de cheminée en métal, aucun téléviseur et un sol gris.
Aménagement d'un salon contemporain ouvert avec une salle de réception, un mur blanc, sol en béton ciré, une cheminée standard, un manteau de cheminée en métal, aucun téléviseur et un sol gris.

Small den off the main living space in this modern farmhouse in Mill Spring, NC. Black and white color palette with eclectic art from around the world. Heavy wooden furniture warms the room. Comfortable l-shaped gray couch is perfect for reading or cozying up by the fireplace.
Photography by Todd Crawford.

Cette photo montre un salon tendance de taille moyenne et ouvert avec un mur blanc, sol en béton ciré, une cheminée standard, un manteau de cheminée en métal, un téléviseur indépendant, un sol gris et éclairage.
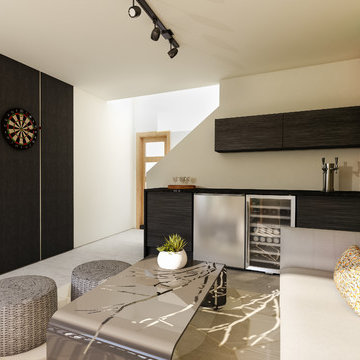
Cette photo montre un salon moderne de taille moyenne et ouvert avec un mur beige, sol en béton ciré, aucun téléviseur et un sol gris.
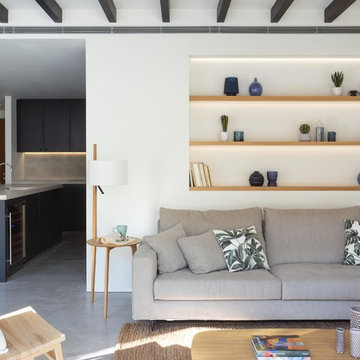
Aménagement d'un salon contemporain avec un mur blanc, un sol gris et éclairage.
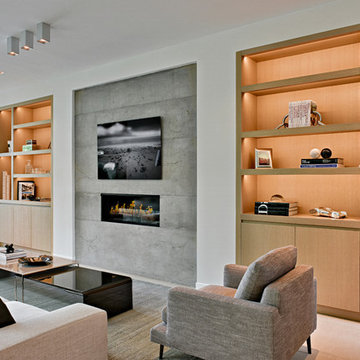
Cette photo montre un salon tendance avec un mur blanc, une cheminée ribbon, un téléviseur fixé au mur et un sol gris.
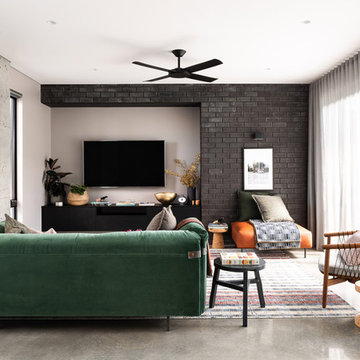
A four bedroom, two bathroom functional design that wraps around a central courtyard. This home embraces Mother Nature's natural light as much as possible. Whatever the season the sun has been embraced in the solar passive home, from the strategically placed north face openings directing light to the thermal mass exposed concrete slab, to the clerestory windows harnessing the sun into the exposed feature brick wall. Feature brickwork and concrete flooring flow from the interior to the exterior, marrying together to create a seamless connection. Rooftop gardens, thoughtful landscaping and cascading plants surrounding the alfresco and balcony further blurs this indoor/outdoor line.
Designer: Dalecki Design
Photographer: Dion Robeson
Idées déco de salons avec un sol gris
6
