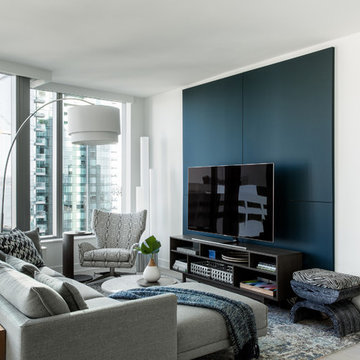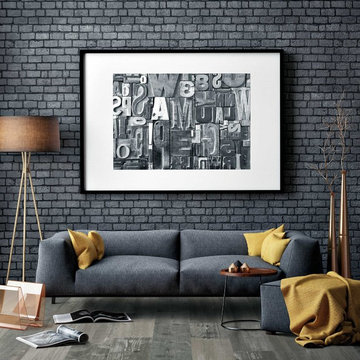Idées déco de salons avec un sol gris
Trier par :
Budget
Trier par:Populaires du jour
61 - 80 sur 4 938 photos
1 sur 3
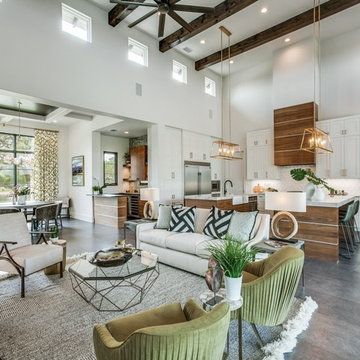
Living room outfitted by Bernhardt and West Elm furnishings with concrete end tables, black and white pillow accents and area rug with natural wood lamps for nice accent light.
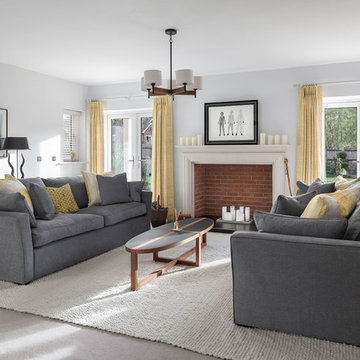
Jonathan Little Photography
Exemple d'un salon gris et jaune chic de taille moyenne et fermé avec un mur gris, moquette, une cheminée standard, un sol gris, une salle de réception et un manteau de cheminée en brique.
Exemple d'un salon gris et jaune chic de taille moyenne et fermé avec un mur gris, moquette, une cheminée standard, un sol gris, une salle de réception et un manteau de cheminée en brique.
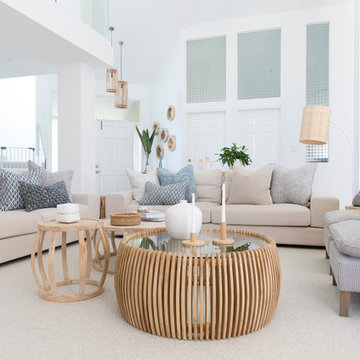
Interior Design by Donna Guyler Design
Cette photo montre un grand salon tendance ouvert avec un mur blanc, moquette, un téléviseur fixé au mur et un sol gris.
Cette photo montre un grand salon tendance ouvert avec un mur blanc, moquette, un téléviseur fixé au mur et un sol gris.
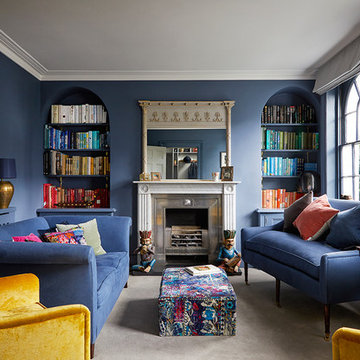
Idée de décoration pour un salon tradition de taille moyenne avec un mur bleu, moquette, une cheminée standard, un manteau de cheminée en métal, aucun téléviseur et un sol gris.

On Site Photography - Brian Hall
Inspiration pour un grand salon traditionnel avec un mur gris, un sol en carrelage de porcelaine, un manteau de cheminée en pierre, un téléviseur fixé au mur, un sol gris, une cheminée ribbon et éclairage.
Inspiration pour un grand salon traditionnel avec un mur gris, un sol en carrelage de porcelaine, un manteau de cheminée en pierre, un téléviseur fixé au mur, un sol gris, une cheminée ribbon et éclairage.
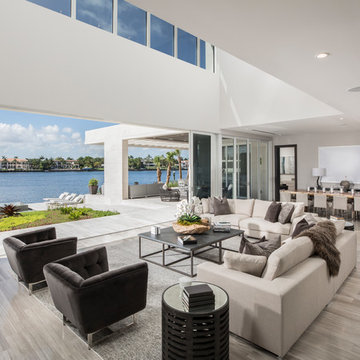
floor: Silk Wood Classico
PHOTOGRAPHER: CRAIG DENIS CREATIVE
ARCHITECT: AGD ARCHITECTS
Aménagement d'un salon contemporain ouvert avec un mur blanc et un sol gris.
Aménagement d'un salon contemporain ouvert avec un mur blanc et un sol gris.

Our homeowners approached us for design help shortly after purchasing a fixer upper. They wanted to redesign the home into an open concept plan. Their goal was something that would serve multiple functions: allow them to entertain small groups while accommodating their two small children not only now but into the future as they grow up and have social lives of their own. They wanted the kitchen opened up to the living room to create a Great Room. The living room was also in need of an update including the bulky, existing brick fireplace. They were interested in an aesthetic that would have a mid-century flair with a modern layout. We added built-in cabinetry on either side of the fireplace mimicking the wood and stain color true to the era. The adjacent Family Room, needed minor updates to carry the mid-century flavor throughout.
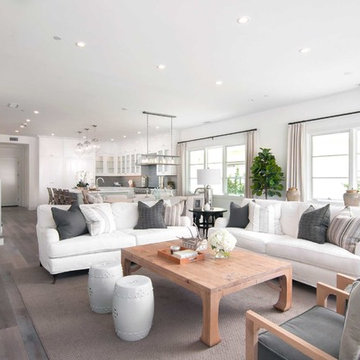
This Coastal Inspired Farmhouse with bay views puts a casual and sophisticated twist on beach living.
Interior Design by Blackband Design and Home Build by Arbor Real Estate.
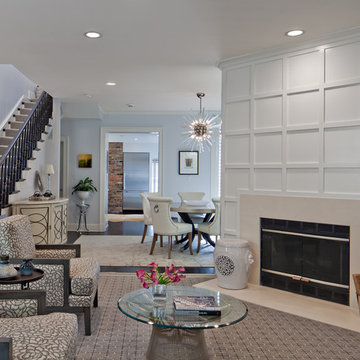
Allen Russ Photography
Idée de décoration pour un salon tradition de taille moyenne et ouvert avec un manteau de cheminée en pierre, un mur blanc, parquet foncé, une cheminée standard, une salle de réception, aucun téléviseur et un sol gris.
Idée de décoration pour un salon tradition de taille moyenne et ouvert avec un manteau de cheminée en pierre, un mur blanc, parquet foncé, une cheminée standard, une salle de réception, aucun téléviseur et un sol gris.

Tony Hernandez Photography
Inspiration pour un très grand salon design ouvert avec un mur blanc, un sol en carrelage de porcelaine, une cheminée ribbon, un manteau de cheminée en pierre, un téléviseur fixé au mur et un sol gris.
Inspiration pour un très grand salon design ouvert avec un mur blanc, un sol en carrelage de porcelaine, une cheminée ribbon, un manteau de cheminée en pierre, un téléviseur fixé au mur et un sol gris.
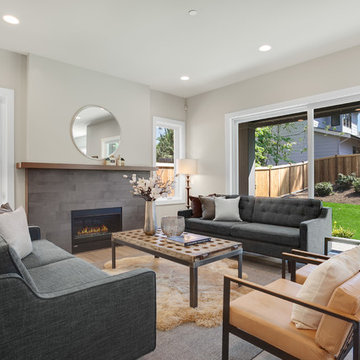
The modern gas fireplace is complete with gray tile surround and stained mantle.
Cette image montre un salon traditionnel de taille moyenne et ouvert avec un mur gris, parquet clair, une cheminée standard, un manteau de cheminée en carrelage et un sol gris.
Cette image montre un salon traditionnel de taille moyenne et ouvert avec un mur gris, parquet clair, une cheminée standard, un manteau de cheminée en carrelage et un sol gris.
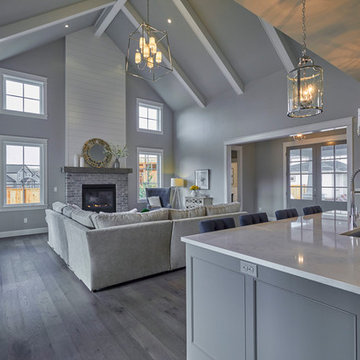
DC Fine Homes Inc.
Cette photo montre un salon craftsman de taille moyenne et ouvert avec un mur gris, parquet foncé, une cheminée standard, un manteau de cheminée en pierre, aucun téléviseur et un sol gris.
Cette photo montre un salon craftsman de taille moyenne et ouvert avec un mur gris, parquet foncé, une cheminée standard, un manteau de cheminée en pierre, aucun téléviseur et un sol gris.
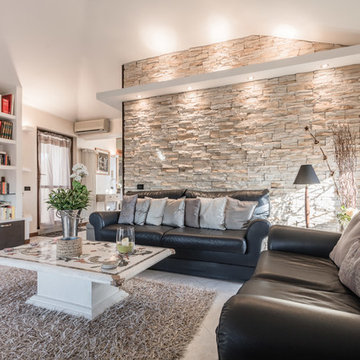
Réalisation d'un salon tradition fermé et de taille moyenne avec une salle de réception, un mur blanc et un sol gris.
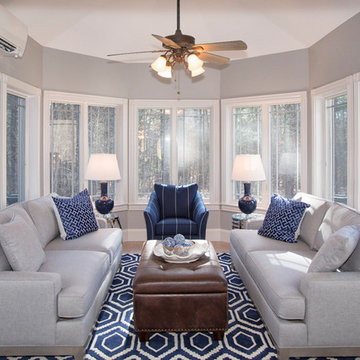
Exemple d'un salon chic de taille moyenne avec un mur gris, un sol en carrelage de porcelaine, aucune cheminée, un sol gris et éclairage.
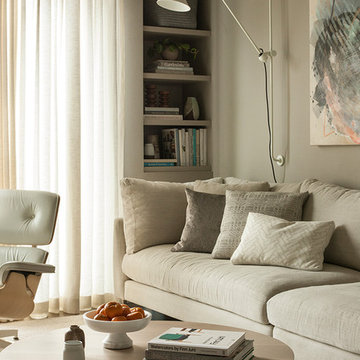
Ellie Lillstrom
Exemple d'un salon moderne de taille moyenne et ouvert avec un mur gris, un sol en bois brun, un téléviseur fixé au mur et un sol gris.
Exemple d'un salon moderne de taille moyenne et ouvert avec un mur gris, un sol en bois brun, un téléviseur fixé au mur et un sol gris.

Great Room with Center Fireplace & Custom Built In Two-Toned Cabinetry Surround
Aménagement d'un salon classique de taille moyenne et ouvert avec un mur gris, moquette, une cheminée standard, un manteau de cheminée en carrelage, un sol gris et éclairage.
Aménagement d'un salon classique de taille moyenne et ouvert avec un mur gris, moquette, une cheminée standard, un manteau de cheminée en carrelage, un sol gris et éclairage.
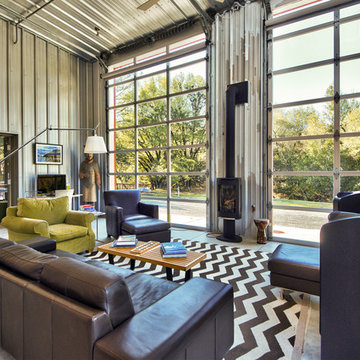
C. Peterson
Cette image montre un salon urbain de taille moyenne et ouvert avec un mur gris, sol en stratifié, une cheminée ribbon et un sol gris.
Cette image montre un salon urbain de taille moyenne et ouvert avec un mur gris, sol en stratifié, une cheminée ribbon et un sol gris.
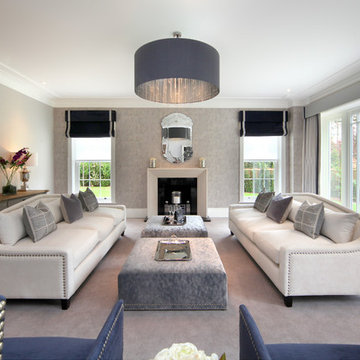
Bespoke Lifestyle Ltd
Cette photo montre un salon chic avec un mur gris, moquette, une cheminée standard et un sol gris.
Cette photo montre un salon chic avec un mur gris, moquette, une cheminée standard et un sol gris.
Idées déco de salons avec un sol gris
4
