Idées déco de salons avec un sol gris
Trier par :
Budget
Trier par:Populaires du jour
81 - 100 sur 4 938 photos
1 sur 3
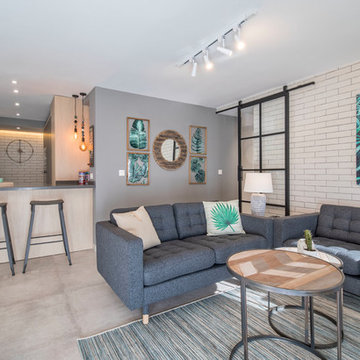
Réalisation d'un salon design ouvert avec un mur blanc, sol en béton ciré et un sol gris.
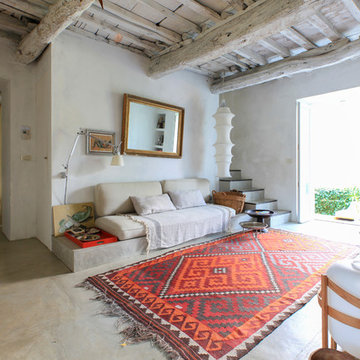
Adriano Castelli © 2018 Houzz
Réalisation d'un salon méditerranéen ouvert avec un mur blanc, sol en béton ciré et un sol gris.
Réalisation d'un salon méditerranéen ouvert avec un mur blanc, sol en béton ciré et un sol gris.

The Living Room and Lounge areas are separated by a double sided custom steel fireplace, that creates two almost cube spaces on each side of it. The spaces are unified by a continuous cove ceiling finished in hand troweled white Venetian plaster. The wall is the Lounge area is a reclaimed wood sculpture by artist Peter Glassford. The Living room Pelican chairs by Finn Juhl sit atop custom "Labyrinth" wool and silk rugs by FORMA Design. The furniture in the Lounge area are by Stephen Ken, and a custom console by Tod Von Mertens sits under a Venetian Glass chandelier that is reimagined as a glass wall sculpture.
Photography: Geoffrey Hodgdon

Living Room
Exemple d'un salon rétro de taille moyenne et ouvert avec une salle de réception, un mur blanc, un manteau de cheminée en béton, un sol gris, aucun téléviseur, un sol en ardoise et aucune cheminée.
Exemple d'un salon rétro de taille moyenne et ouvert avec une salle de réception, un mur blanc, un manteau de cheminée en béton, un sol gris, aucun téléviseur, un sol en ardoise et aucune cheminée.

A conversion of an industrial unit, the ceiling was left unfinished, along with exposed columns and beams. The newly polished concrete floor adds sparkle, and is softened by a oversized rug for the lounging sofa. Large movable poufs create a dynamic space suited for transition from family afternoons to cocktails with friends.

Vance Fox
Idée de décoration pour un salon chalet de taille moyenne et ouvert avec un mur blanc, parquet foncé, une cheminée standard, un manteau de cheminée en pierre, un téléviseur fixé au mur et un sol gris.
Idée de décoration pour un salon chalet de taille moyenne et ouvert avec un mur blanc, parquet foncé, une cheminée standard, un manteau de cheminée en pierre, un téléviseur fixé au mur et un sol gris.
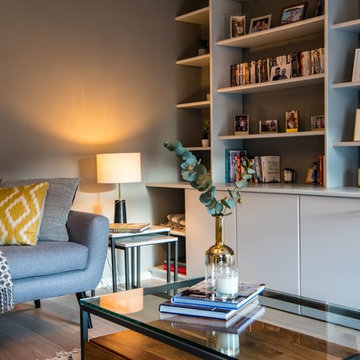
Simon Richards
Exemple d'un salon rétro avec un mur gris, parquet clair et un sol gris.
Exemple d'un salon rétro avec un mur gris, parquet clair et un sol gris.
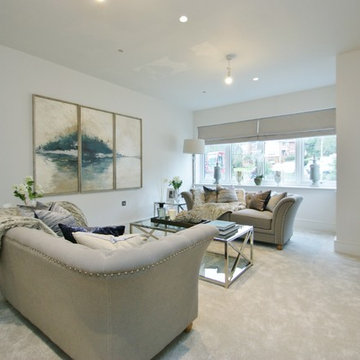
Exemple d'un salon moderne de taille moyenne et fermé avec une salle de réception, un mur gris, moquette et un sol gris.
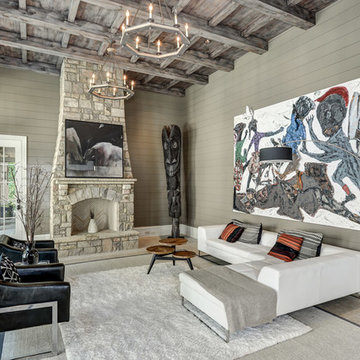
Cette image montre un salon rustique avec un mur gris, une cheminée standard, un manteau de cheminée en pierre, un sol gris et éclairage.
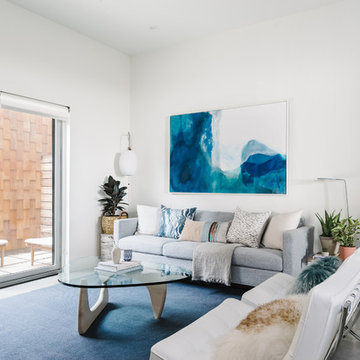
Our Austin studio designed this gorgeous town home to reflect a quiet, tranquil aesthetic. We chose a neutral palette to create a seamless flow between spaces and added stylish furnishings, thoughtful decor, and striking artwork to create a cohesive home. We added a beautiful blue area rug in the living area that nicely complements the blue elements in the artwork. We ensured that our clients had enough shelving space to showcase their knickknacks, curios, books, and personal collections. In the kitchen, wooden cabinetry, a beautiful cascading island, and well-planned appliances make it a warm, functional space. We made sure that the spaces blended in with each other to create a harmonious home.
---
Project designed by the Atomic Ranch featured modern designers at Breathe Design Studio. From their Austin design studio, they serve an eclectic and accomplished nationwide clientele including in Palm Springs, LA, and the San Francisco Bay Area.
For more about Breathe Design Studio, see here: https://www.breathedesignstudio.com/
To learn more about this project, see here: https://www.breathedesignstudio.com/minimalrowhome

The Lucius 140 Tunnel by Element4 is a perfectly proportioned linear see-through fireplace. With this design you can bring warmth and elegance to two spaces -- with just one fireplace.
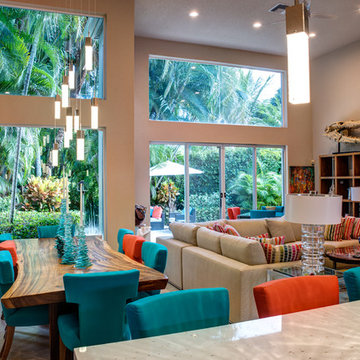
Idées déco pour un grand salon éclectique ouvert avec une salle de réception, un mur beige, un sol en carrelage de céramique, aucun téléviseur, aucune cheminée et un sol gris.
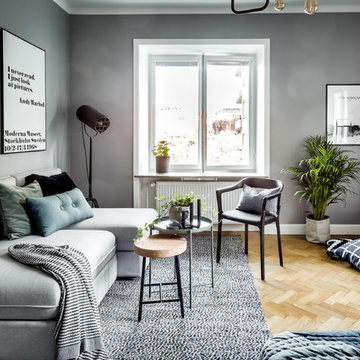
Henrik Nero
Idées déco pour un salon scandinave fermé avec un mur gris, parquet clair et un sol gris.
Idées déco pour un salon scandinave fermé avec un mur gris, parquet clair et un sol gris.
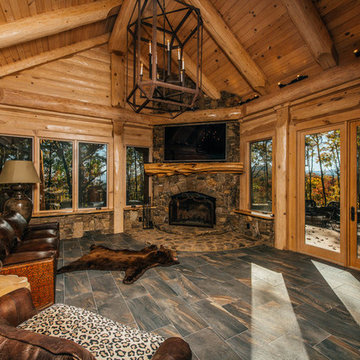
Cette image montre un salon chalet de taille moyenne et fermé avec une salle de réception, un mur beige, un sol en carrelage de porcelaine, une cheminée double-face, un manteau de cheminée en pierre, un téléviseur fixé au mur et un sol gris.
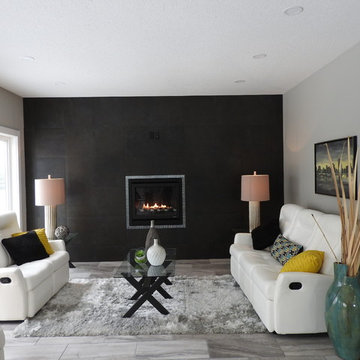
Living room with full tile wall and fireplace.
Réalisation d'un salon design de taille moyenne et ouvert avec une salle de réception, un mur gris, une cheminée ribbon, un manteau de cheminée en carrelage, un sol en carrelage de céramique et un sol gris.
Réalisation d'un salon design de taille moyenne et ouvert avec une salle de réception, un mur gris, une cheminée ribbon, un manteau de cheminée en carrelage, un sol en carrelage de céramique et un sol gris.
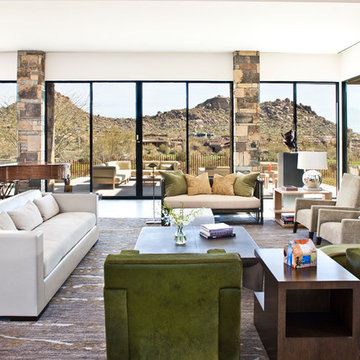
Designed to embrace an extensive and unique art collection including sculpture, paintings, tapestry, and cultural antiquities, this modernist home located in north Scottsdale’s Estancia is the quintessential gallery home for the spectacular collection within. The primary roof form, “the wing” as the owner enjoys referring to it, opens the home vertically to a view of adjacent Pinnacle peak and changes the aperture to horizontal for the opposing view to the golf course. Deep overhangs and fenestration recesses give the home protection from the elements and provide supporting shade and shadow for what proves to be a desert sculpture. The restrained palette allows the architecture to express itself while permitting each object in the home to make its own place. The home, while certainly modern, expresses both elegance and warmth in its material selections including canterra stone, chopped sandstone, copper, and stucco.
Project Details | Lot 245 Estancia, Scottsdale AZ
Architect: C.P. Drewett, Drewett Works, Scottsdale, AZ
Interiors: Luis Ortega, Luis Ortega Interiors, Hollywood, CA
Publications: luxe. interiors + design. November 2011.
Featured on the world wide web: luxe.daily
Photo by Grey Crawford.
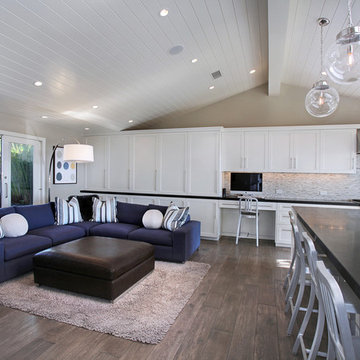
A modern and transitional beach cottage, filled with light and smiles. Perfect for easy family living, California style. Architecture by Anders Lasater Architects. Interior Design by Exotica Design Group. Photos by Jeri Koegel

Inspiration pour un grand salon minimaliste ouvert avec un mur noir, un sol gris et sol en béton ciré.

Carpet One Floor & Home
Réalisation d'un salon tradition de taille moyenne et ouvert avec une salle de réception, un mur beige, parquet clair, une cheminée standard, un manteau de cheminée en carrelage, un téléviseur fixé au mur, un sol gris et éclairage.
Réalisation d'un salon tradition de taille moyenne et ouvert avec une salle de réception, un mur beige, parquet clair, une cheminée standard, un manteau de cheminée en carrelage, un téléviseur fixé au mur, un sol gris et éclairage.
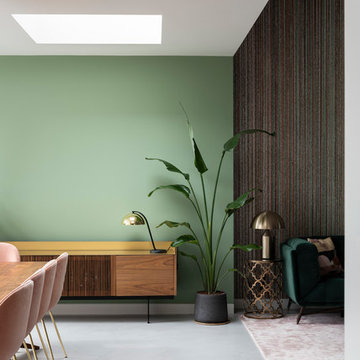
Interiores eclécticos decorados en tonos verdes y rosas. Suelos e microcemento en gris ultra claro. Claraboyas en techo.
Proyecto del Estudio Mireia Pla
Ph: Jonathan Gooch
Idées déco de salons avec un sol gris
5