Idées déco de salons avec un sol marron et boiseries
Trier par :
Budget
Trier par:Populaires du jour
161 - 180 sur 1 058 photos
1 sur 3
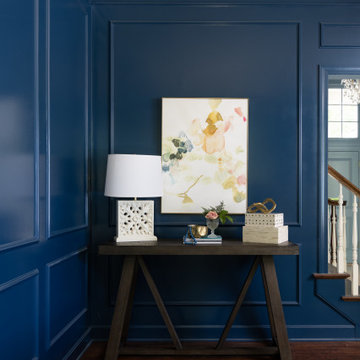
Cette image montre un salon traditionnel fermé avec une salle de réception, un mur bleu, parquet foncé, une cheminée standard, un manteau de cheminée en carrelage, aucun téléviseur, un sol marron, un plafond en papier peint et boiseries.

Large, bright, and airy great room with lots of layered textures.
Cette photo montre un grand salon chic ouvert avec un mur blanc, un sol en bois brun, une cheminée standard, un manteau de cheminée en bois, un téléviseur encastré, un sol marron, un plafond voûté et boiseries.
Cette photo montre un grand salon chic ouvert avec un mur blanc, un sol en bois brun, une cheminée standard, un manteau de cheminée en bois, un téléviseur encastré, un sol marron, un plafond voûté et boiseries.
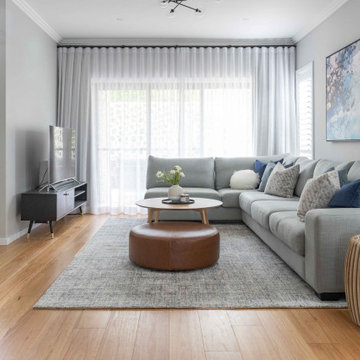
Idée de décoration pour un grand salon design fermé avec un mur gris, un sol en bois brun, un sol marron, une cheminée standard, un manteau de cheminée en pierre, un téléviseur indépendant et boiseries.
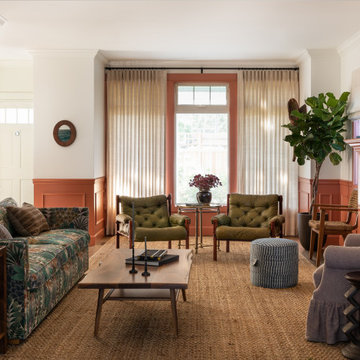
Cette photo montre un salon chic fermé avec un mur blanc, un sol en bois brun, une cheminée standard, un sol marron et boiseries.
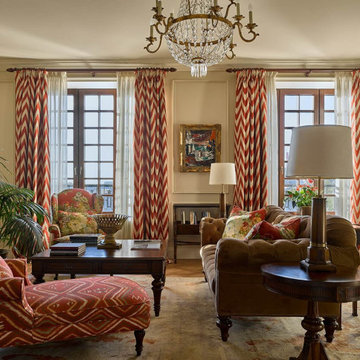
Réalisation d'un grand salon tradition fermé avec une salle de réception, un mur beige, un sol en bois brun, un téléviseur fixé au mur, un sol marron et boiseries.
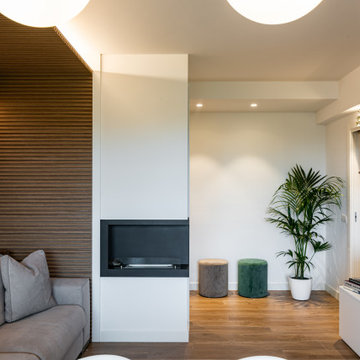
Aménagement d'un salon contemporain de taille moyenne et fermé avec une salle de réception, un mur blanc, un sol en carrelage de porcelaine, une cheminée standard, un manteau de cheminée en métal, un téléviseur encastré, un sol marron, un plafond en lambris de bois et boiseries.
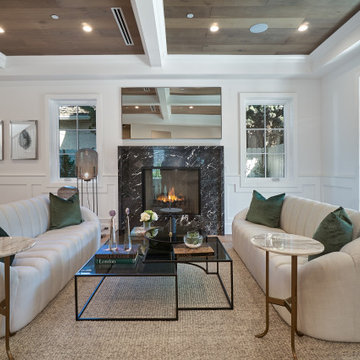
Aménagement d'un grand salon contemporain ouvert avec une salle de réception, une cheminée standard, un manteau de cheminée en pierre, un sol marron, un plafond en bois, boiseries, un mur blanc et un sol en bois brun.
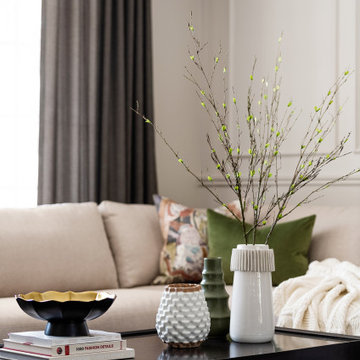
Idée de décoration pour un salon tradition de taille moyenne et ouvert avec une salle de réception, un mur beige, parquet foncé, un poêle à bois, un manteau de cheminée en pierre, aucun téléviseur, un sol marron et boiseries.
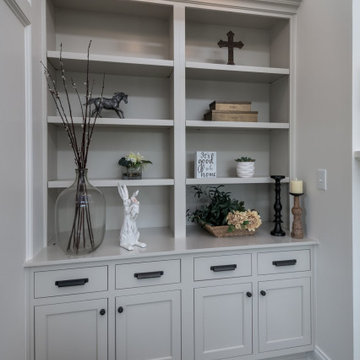
Inspiration pour un grand salon traditionnel ouvert avec un mur blanc, un sol en bois brun, une cheminée standard, un manteau de cheminée en pierre, un téléviseur fixé au mur, un sol marron et boiseries.
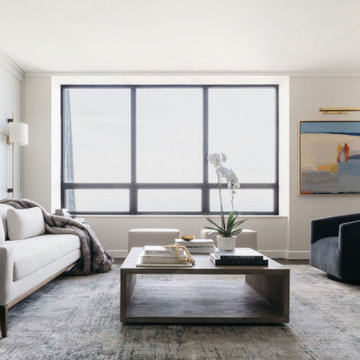
A high-rise living room with a view of Lake Michigan! The blues of the view outside inspired the palette for inside. The new wainscoting wall is clad in a blue/grey paint which provides the backdrop for the modern and clean-lined furnishings.
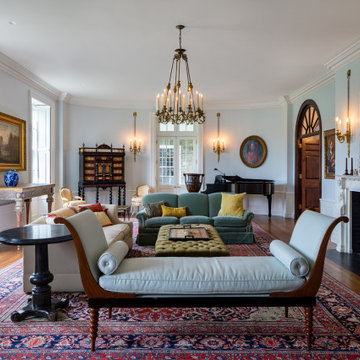
Aménagement d'un salon classique fermé avec une salle de réception, un mur bleu, un sol en bois brun, une cheminée standard, un sol marron et boiseries.
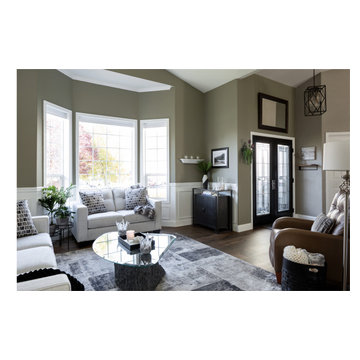
This formal redo was part of a whole house remodel. New Hard Maple Hardwood floors throughout. Performance fabrics, cozy throws, and rounded corners on the coffee table make this a family friendly space. Designer tip- Use museum putty on fragile pieces to keep them from being bumped or knocked over. Benjamin Moore Smoked Truffle on the walls with Sherwin Williams White Trim paint on the wainscoting. Sherwin Williams Tricorn Black on the Double entry doors.
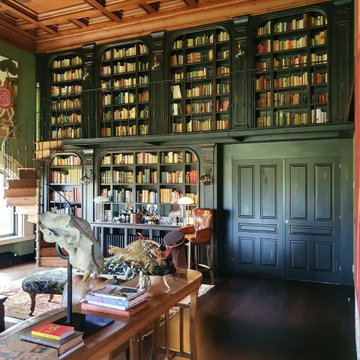
Uno de nuestros trabajos, donde la madera tiene un papel `primordial, biblioteca, artesonado y escalera de caracol, todo realizado en madera de fresno y jugando con diversos acabados, nos adaptamos a cualquier proyecto
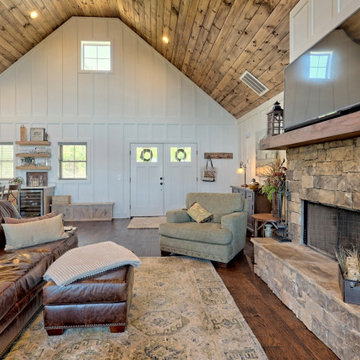
What a view! This custom-built, Craftsman style home overlooks the surrounding mountains and features board and batten and Farmhouse elements throughout.
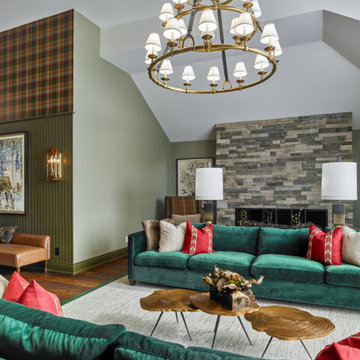
Rustic yet refined, this modern country retreat blends old and new in masterful ways, creating a fresh yet timeless experience. The structured, austere exterior gives way to an inviting interior. The palette of subdued greens, sunny yellows, and watery blues draws inspiration from nature. Whether in the upholstery or on the walls, trailing blooms lend a note of softness throughout. The dark teal kitchen receives an injection of light from a thoughtfully-appointed skylight; a dining room with vaulted ceilings and bead board walls add a rustic feel. The wall treatment continues through the main floor to the living room, highlighted by a large and inviting limestone fireplace that gives the relaxed room a note of grandeur. Turquoise subway tiles elevate the laundry room from utilitarian to charming. Flanked by large windows, the home is abound with natural vistas. Antlers, antique framed mirrors and plaid trim accentuates the high ceilings. Hand scraped wood flooring from Schotten & Hansen line the wide corridors and provide the ideal space for lounging.
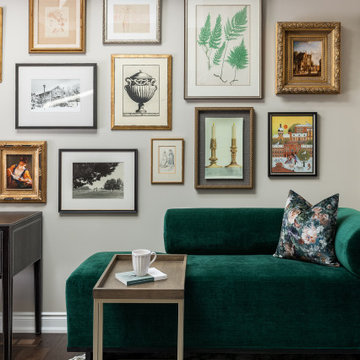
Cette photo montre un salon chic de taille moyenne et ouvert avec une salle de réception, un mur beige, parquet foncé, un poêle à bois, un manteau de cheminée en pierre, aucun téléviseur, un sol marron et boiseries.
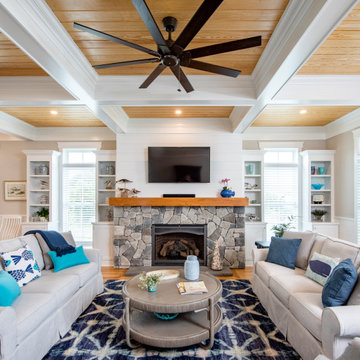
Exemple d'un salon bord de mer ouvert avec un mur gris, un sol en bois brun, une cheminée standard, un manteau de cheminée en pierre, un téléviseur fixé au mur, un sol marron, un plafond à caissons, un plafond en bois et boiseries.
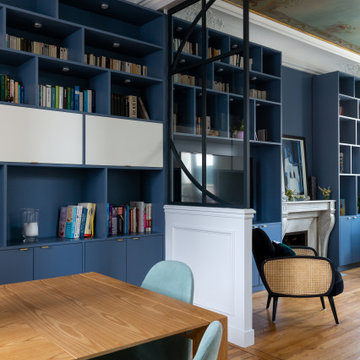
Une maison de maître du XIXème, entièrement rénovée, aménagée et décorée pour démarrer une nouvelle vie. Le RDC est repensé avec de nouveaux espaces de vie et une belle cuisine ouverte ainsi qu’un bureau indépendant. Aux étages, six chambres sont aménagées et optimisées avec deux salles de bains très graphiques. Le tout en parfaite harmonie et dans un style naturellement chic.
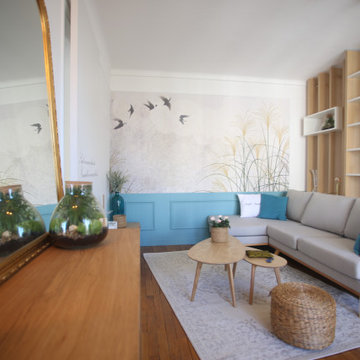
Cette photo montre un salon chic de taille moyenne et ouvert avec une bibliothèque ou un coin lecture, un mur blanc, parquet foncé, aucune cheminée, aucun téléviseur, un sol marron et boiseries.
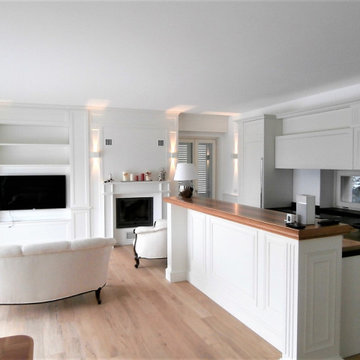
Open space total white con boiserie moderna e pavimento in parquet di rovere spazzolat, con camino e zona tv
Cette photo montre un très grand salon romantique ouvert avec un mur blanc, parquet foncé, une cheminée standard, un manteau de cheminée en plâtre, un téléviseur fixé au mur, un sol marron et boiseries.
Cette photo montre un très grand salon romantique ouvert avec un mur blanc, parquet foncé, une cheminée standard, un manteau de cheminée en plâtre, un téléviseur fixé au mur, un sol marron et boiseries.
Idées déco de salons avec un sol marron et boiseries
9