Idées déco de salons avec un sol marron et boiseries
Trier par :
Budget
Trier par:Populaires du jour
121 - 140 sur 1 058 photos
1 sur 3
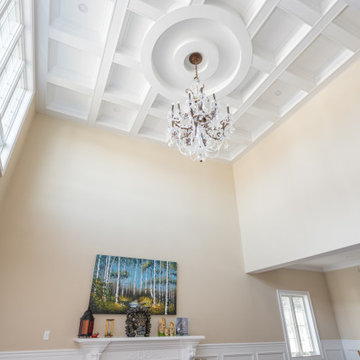
Réalisation d'un grand salon tradition fermé avec un sol en carrelage de porcelaine, une cheminée standard, un manteau de cheminée en bois, un sol marron, un plafond à caissons et boiseries.
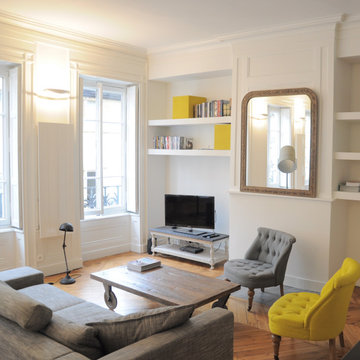
Rénovation d'appartement haussmannien en conservant les détails d'origine et typiques de l'époque (moulures, volets intérieurs, parquet).
Inspiration pour un salon design ouvert et de taille moyenne avec un téléviseur indépendant, un mur blanc, un sol en bois brun, un sol marron et boiseries.
Inspiration pour un salon design ouvert et de taille moyenne avec un téléviseur indépendant, un mur blanc, un sol en bois brun, un sol marron et boiseries.
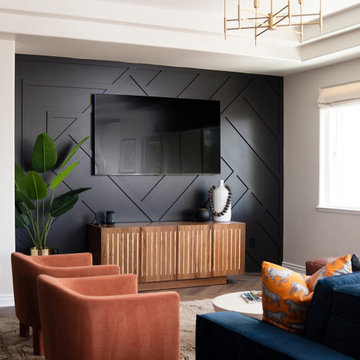
Inspiration pour un salon minimaliste de taille moyenne et ouvert avec un mur blanc, parquet foncé, aucune cheminée, un téléviseur fixé au mur, un sol marron, un plafond décaissé et boiseries.
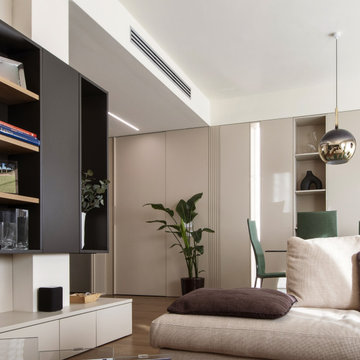
Cette image montre un grand salon design ouvert avec une bibliothèque ou un coin lecture, un mur blanc, parquet foncé, un téléviseur fixé au mur, un sol marron et boiseries.
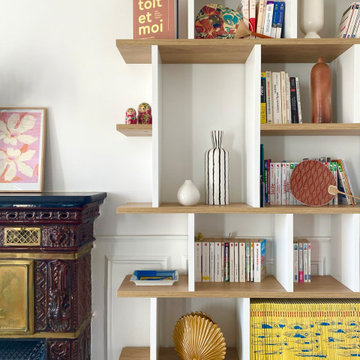
Rénovation complète d'un appartement haussmmannien de 70m2 dans le 14ème arr. de Paris. Les espaces ont été repensés pour créer une grande pièce de vie regroupant la cuisine, la salle à manger et le salon. Les espaces sont sobres et colorés. Pour optimiser les rangements et mettre en valeur les volumes, le mobilier est sur mesure, il s'intègre parfaitement au style de l'appartement haussmannien.
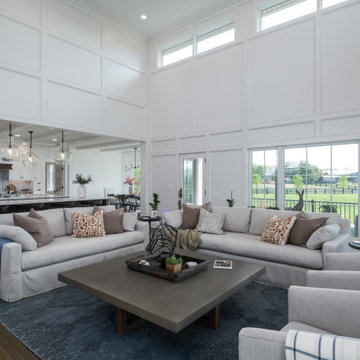
Idées déco pour un grand salon classique ouvert avec un mur blanc, un sol en bois brun, une cheminée standard, un manteau de cheminée en pierre, un téléviseur fixé au mur, un sol marron et boiseries.
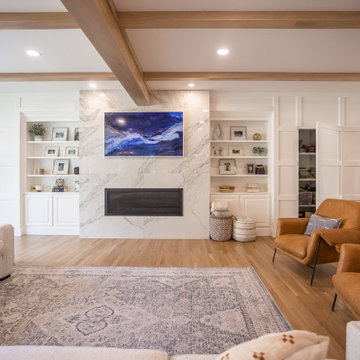
This Hyde Park family was looking to open up their first floor creating a more functional living space and to refresh their look to a transitional style. They loved the idea of exposed beams and hoped to incorporate them into their remodel. We are "beaming" with pride with the end result.

This classically beautiful living room has all the elements one would expect in a traditional home inspired by the Hamptons. Hardwood flooring, a plaid rug, herringbone fabrics, tape trim on the sofas, and the most expertly installed coffered ceilings and wainscotting millwork.
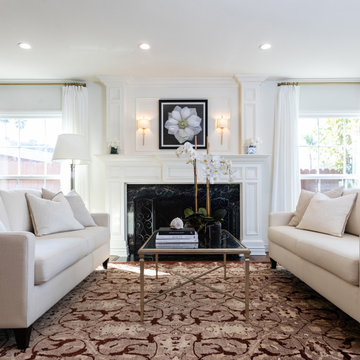
The living room is almost all white except for the beautiful traditional rug in cream, taupe and deep wine red. The fireplace and custom drapery are all white giving the room an ethereal quality.
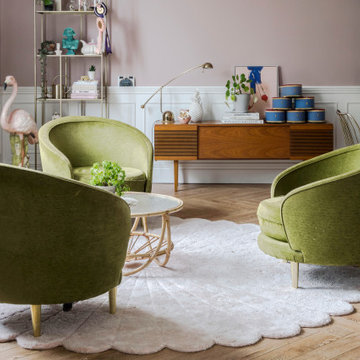
Exemple d'un salon chic avec un mur rose, un sol en bois brun, un sol marron et boiseries.
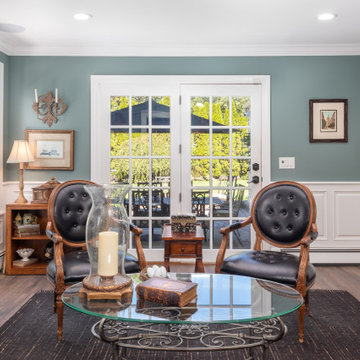
Inspiration pour un salon traditionnel de taille moyenne et fermé avec une salle de réception, un mur bleu, sol en stratifié, une cheminée standard, un manteau de cheminée en pierre, un sol marron et boiseries.
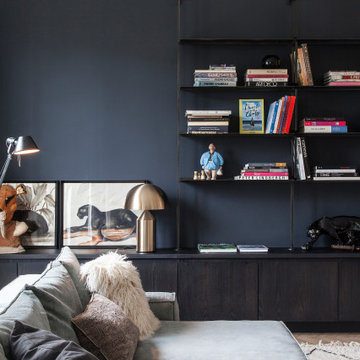
Photo : BCDF Studio
Réalisation d'un grand salon design ouvert et haussmannien avec une bibliothèque ou un coin lecture, un mur bleu, un sol en bois brun, aucune cheminée, un téléviseur encastré, un sol marron et boiseries.
Réalisation d'un grand salon design ouvert et haussmannien avec une bibliothèque ou un coin lecture, un mur bleu, un sol en bois brun, aucune cheminée, un téléviseur encastré, un sol marron et boiseries.
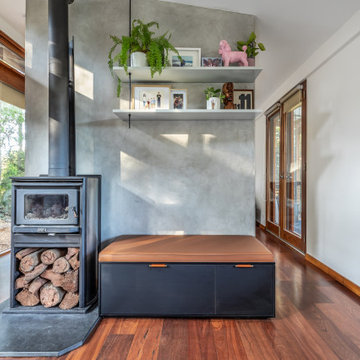
Concealed school bag storage with style! Featuring Black power coated metal surround for fire protection, and custom made brown leather cushion. Leather recessed pulls with polished brass core.
Overhead shelving with custom made black powder coated steel rod suspended from ceiling, and olive green two pack painted shelves to match in with kitchen island.
Feature back wall in X-Bond polished concrete finish.
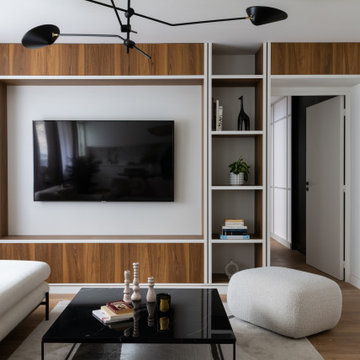
Cet appartement situé dans le XVe arrondissement parisien présentait des volumes intéressants et généreux, mais manquait de chaleur : seuls des murs blancs et un carrelage anthracite rythmaient les espaces. Ainsi, un seul maitre mot pour ce projet clé en main : égayer les lieux !
Une entrée effet « wow » dans laquelle se dissimule une buanderie derrière une cloison miroir, trois chambres avec pour chacune d’entre elle un code couleur, un espace dressing et des revêtements muraux sophistiqués, ainsi qu’une cuisine ouverte sur la salle à manger pour d’avantage de convivialité. Le salon quant à lui, se veut généreux mais intimiste, une grande bibliothèque sur mesure habille l’espace alliant options de rangements et de divertissements. Un projet entièrement sur mesure pour une ambiance contemporaine aux lignes délicates.
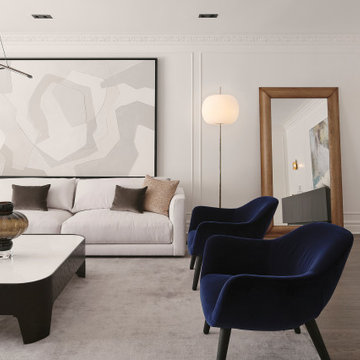
Réalisation d'un salon minimaliste avec un sol en bois brun, un sol marron et boiseries.
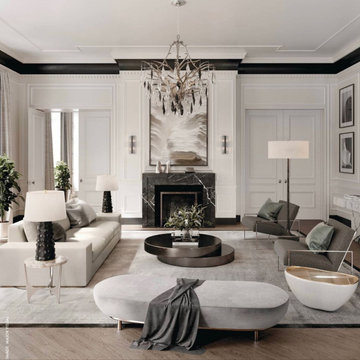
Creating a warm modern rustic style is achievable by using different textures and textiles.
Idées déco pour un grand salon classique ouvert avec une salle de réception, un mur blanc, parquet clair, une cheminée standard, un manteau de cheminée en pierre, un sol marron, un plafond en bois et boiseries.
Idées déco pour un grand salon classique ouvert avec une salle de réception, un mur blanc, parquet clair, une cheminée standard, un manteau de cheminée en pierre, un sol marron, un plafond en bois et boiseries.
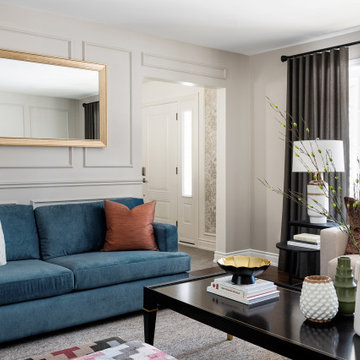
Aménagement d'un salon classique de taille moyenne et ouvert avec une salle de réception, un mur beige, parquet foncé, un poêle à bois, un manteau de cheminée en pierre, aucun téléviseur, un sol marron et boiseries.
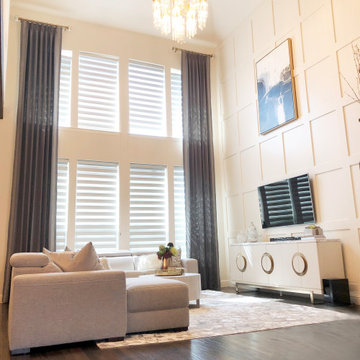
We created this beautiful high fashion living, formal dining and entry for a client who wanted just that... Soaring cellings called for a board and batten feature wall, crystal chandelier and 20-foot custom curtain panels with gold and acrylic rods.
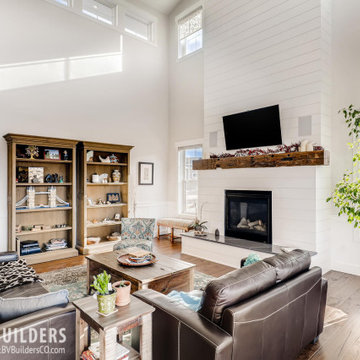
Large two story great room with shiplap fireplace running to the ceiling with a reclaimed wood fireplace mantle stained to match the engineered hardwood flooring. Exposed steel beams accent the room.
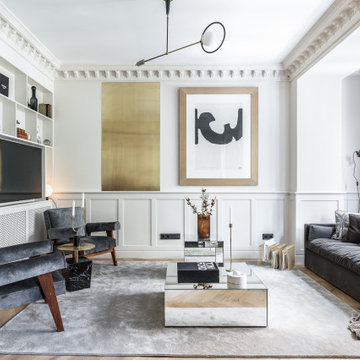
Inspiration pour un salon nordique ouvert avec un mur blanc, un sol en bois brun, un téléviseur encastré, un sol marron et boiseries.
Idées déco de salons avec un sol marron et boiseries
7