Idées déco de salons avec un sol marron et boiseries
Trier par :
Budget
Trier par:Populaires du jour
41 - 60 sur 1 058 photos
1 sur 3
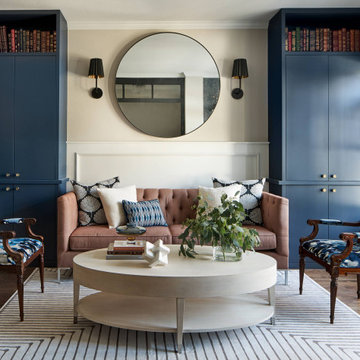
Living Room Remodel
Aménagement d'un salon classique de taille moyenne et ouvert avec une bibliothèque ou un coin lecture, un mur beige, un sol en bois brun, un sol marron et boiseries.
Aménagement d'un salon classique de taille moyenne et ouvert avec une bibliothèque ou un coin lecture, un mur beige, un sol en bois brun, un sol marron et boiseries.

Idées déco pour un salon campagne fermé avec un mur multicolore, un sol en bois brun, un sol marron, boiseries et du papier peint.
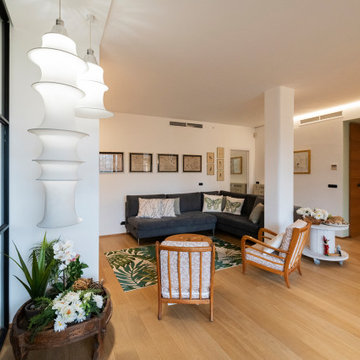
Réalisation d'un très grand salon minimaliste ouvert avec un mur blanc, parquet clair, un téléviseur fixé au mur, un sol marron, un plafond décaissé et boiseries.
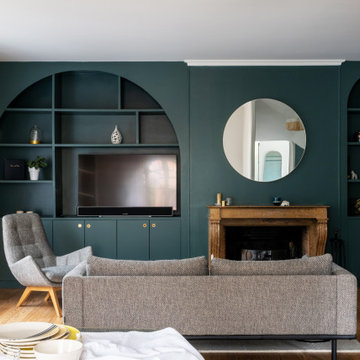
Idée de décoration pour un grand salon beige et blanc design ouvert avec un mur vert, parquet clair, une cheminée standard, un manteau de cheminée en pierre, un téléviseur fixé au mur, un sol marron, boiseries et un escalier.

Cette image montre un grand salon gris et jaune traditionnel fermé avec une salle de réception, un mur jaune, un sol en bois brun, une cheminée standard, un manteau de cheminée en pierre, un téléviseur dissimulé, un sol marron, un plafond à caissons et boiseries.
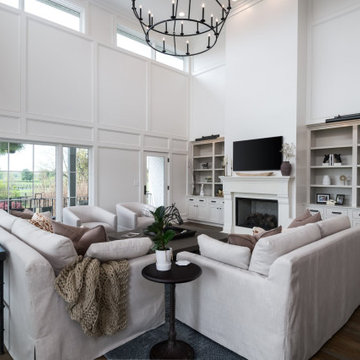
Cette photo montre un grand salon chic ouvert avec un mur blanc, un sol en bois brun, une cheminée standard, un manteau de cheminée en pierre, un téléviseur fixé au mur, un sol marron et boiseries.

Arredo con mobili sospesi Lago, e boiserie in legno realizzata da falegname su disegno
Idées déco pour un salon moderne de taille moyenne et ouvert avec une bibliothèque ou un coin lecture, un mur marron, un sol en carrelage de céramique, un poêle à bois, un manteau de cheminée en bois, un téléviseur encastré, un sol marron, un plafond décaissé et boiseries.
Idées déco pour un salon moderne de taille moyenne et ouvert avec une bibliothèque ou un coin lecture, un mur marron, un sol en carrelage de céramique, un poêle à bois, un manteau de cheminée en bois, un téléviseur encastré, un sol marron, un plafond décaissé et boiseries.
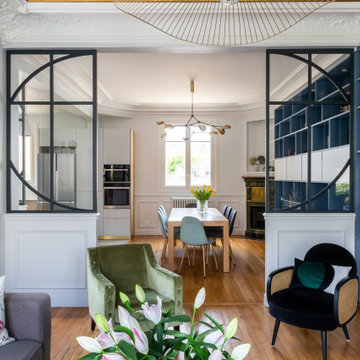
Une maison de maître du XIXème, entièrement rénovée, aménagée et décorée pour démarrer une nouvelle vie. Le RDC est repensé avec de nouveaux espaces de vie et une belle cuisine ouverte ainsi qu’un bureau indépendant. Aux étages, six chambres sont aménagées et optimisées avec deux salles de bains très graphiques. Le tout en parfaite harmonie et dans un style naturellement chic.
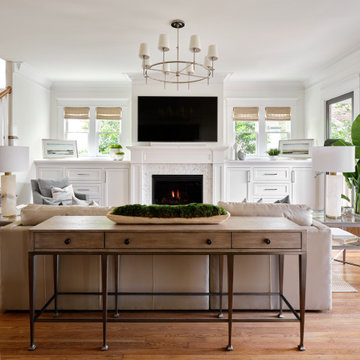
This light filled living room is highlighted by ample built-in storage and a stately fireplace surrounded with herringbone marble tile. The beautiful woodwork and inviting furnishings make this home a comfortable place to greet guests or to simply relax with family in the evenings.

Cette image montre un salon style shabby chic de taille moyenne et fermé avec une salle de réception, un mur vert, un sol en bois brun, aucune cheminée, aucun téléviseur, un sol marron, poutres apparentes et boiseries.

Living room and sitting room. This picture displays the wall casings and room divide between living and sitting room.
Idées déco pour un grand salon classique ouvert avec un mur blanc, un sol en bois brun, une cheminée standard, un manteau de cheminée en bois, un téléviseur encastré, un sol marron, un plafond voûté et boiseries.
Idées déco pour un grand salon classique ouvert avec un mur blanc, un sol en bois brun, une cheminée standard, un manteau de cheminée en bois, un téléviseur encastré, un sol marron, un plafond voûté et boiseries.
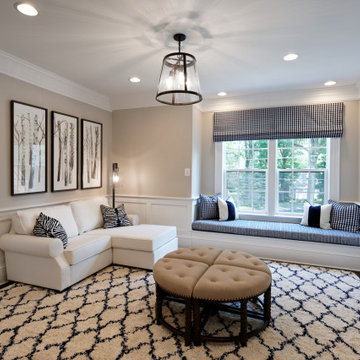
Idées déco pour un petit salon mansardé ou avec mezzanine classique avec une bibliothèque ou un coin lecture, un mur beige, aucune cheminée, un téléviseur fixé au mur, boiseries, parquet foncé et un sol marron.
Aménagement d'un salon classique ouvert avec un mur blanc, une cheminée standard, un manteau de cheminée en brique, un téléviseur fixé au mur, un sol marron, un sol en bois brun et boiseries.
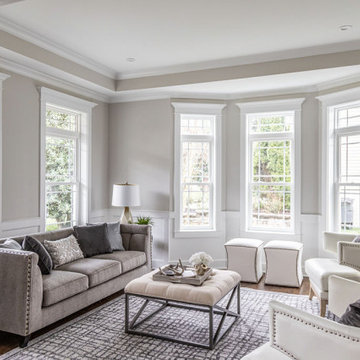
Réalisation d'un grand salon craftsman ouvert avec un mur gris, un sol en bois brun, aucune cheminée, un sol marron, un plafond décaissé et boiseries.
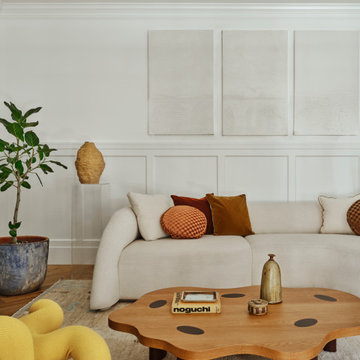
Funky Living Room
Cette image montre un salon traditionnel avec un mur blanc, un sol en bois brun, un sol marron et boiseries.
Cette image montre un salon traditionnel avec un mur blanc, un sol en bois brun, un sol marron et boiseries.
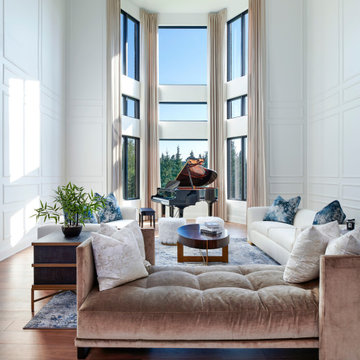
Idées déco pour un grand salon classique ouvert avec un mur blanc, parquet clair, boiseries, du lambris, aucune cheminée, aucun téléviseur et un sol marron.
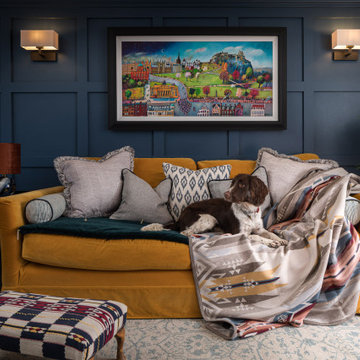
Family TV room/ snug with bespoke shelving to minimise the impact of the TV in the space. Bright pops of colour
Idées déco pour un salon campagne de taille moyenne et fermé avec un mur bleu, un sol en bois brun, un téléviseur encastré, un sol marron et boiseries.
Idées déco pour un salon campagne de taille moyenne et fermé avec un mur bleu, un sol en bois brun, un téléviseur encastré, un sol marron et boiseries.

Cette image montre un très grand salon traditionnel fermé avec une salle de réception, un mur blanc, un sol en bois brun, une cheminée standard, un manteau de cheminée en pierre, un téléviseur dissimulé, un sol marron, un plafond décaissé et boiseries.

The custom, asymmetrical entertainment unit uniquely frames the TV and provides hidden storage for components. Prized collections are beautifully displayed.
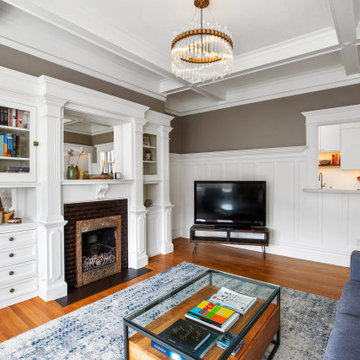
The floor plan of this beautiful Victorian flat remained largely unchanged since 1890 – making modern living a challenge. With support from our engineering team, the floor plan of the main living space was opened to not only connect the kitchen and the living room but also add a dedicated dining area.
Idées déco de salons avec un sol marron et boiseries
3