Idées déco de salons avec un sol marron et poutres apparentes
Trier par :
Budget
Trier par:Populaires du jour
141 - 160 sur 3 361 photos
1 sur 3
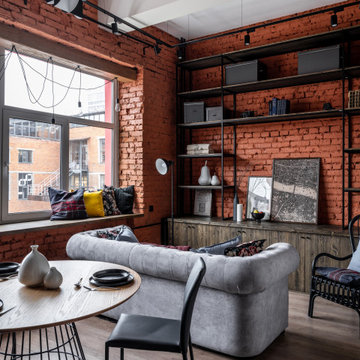
Inspiration pour un petit salon urbain avec un mur rouge, parquet foncé, un sol marron, poutres apparentes et un mur en parement de brique.
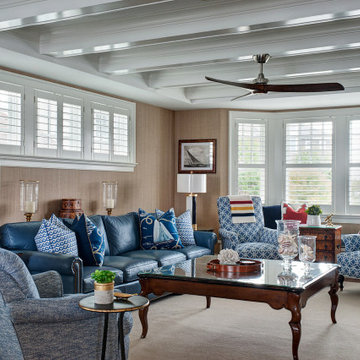
Réalisation d'un salon marin fermé avec une salle de réception, un mur marron, un sol en bois brun, aucune cheminée, aucun téléviseur, un sol marron, poutres apparentes et du papier peint.

Cette photo montre un grand salon nature fermé avec une salle de réception, un mur beige, parquet peint, un poêle à bois, un manteau de cheminée en brique, un téléviseur d'angle, un sol marron, poutres apparentes et un mur en parement de brique.
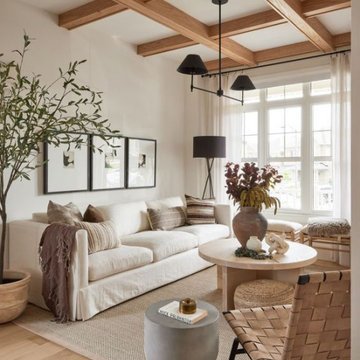
Le salon de la maison reprend les codes hygge qui valorisent ce qui procure bien-être et réconfort dans la culture danoise.
Idée de décoration pour un petit salon blanc et bois marin ouvert avec un mur beige, parquet clair, un téléviseur dissimulé, un sol marron et poutres apparentes.
Idée de décoration pour un petit salon blanc et bois marin ouvert avec un mur beige, parquet clair, un téléviseur dissimulé, un sol marron et poutres apparentes.

Exemple d'un salon nature avec un mur beige, un sol en bois brun, un poêle à bois, un téléviseur indépendant, un sol marron et poutres apparentes.

Log cabin living room featuring full-height stone fireplace; wood mantle; chinked walls; rough textured timbers overhead and wood floor
Aménagement d'un salon montagne en bois ouvert avec un manteau de cheminée en pierre, un plafond voûté, poutres apparentes, un plafond en bois, un mur marron, un sol en bois brun, aucun téléviseur et un sol marron.
Aménagement d'un salon montagne en bois ouvert avec un manteau de cheminée en pierre, un plafond voûté, poutres apparentes, un plafond en bois, un mur marron, un sol en bois brun, aucun téléviseur et un sol marron.
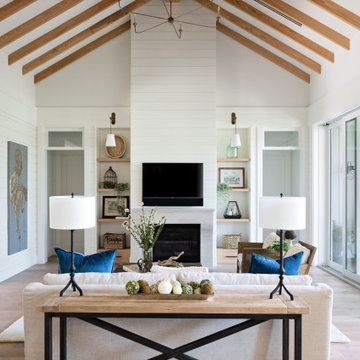
Living room view from the ktichen
Idée de décoration pour un grand salon marin ouvert avec un mur blanc, parquet clair, une cheminée standard, un manteau de cheminée en pierre, un téléviseur fixé au mur, un sol marron, poutres apparentes et du lambris de bois.
Idée de décoration pour un grand salon marin ouvert avec un mur blanc, parquet clair, une cheminée standard, un manteau de cheminée en pierre, un téléviseur fixé au mur, un sol marron, poutres apparentes et du lambris de bois.
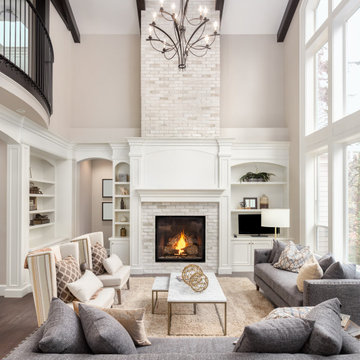
Inspiration pour un grand salon chalet ouvert avec une salle de réception, un mur beige, un sol en bois brun, une cheminée standard, un manteau de cheminée en brique, aucun téléviseur, un sol marron, poutres apparentes et éclairage.

Built into the hillside, this industrial ranch sprawls across the site, taking advantage of views of the landscape. A metal structure ties together multiple ranch buildings with a modern, sleek interior that serves as a gallery for the owners collected works of art. A welcoming, airy bridge is located at the main entrance, and spans a unique water feature flowing beneath into a private trout pond below, where the owner can fly fish directly from the man-cave!
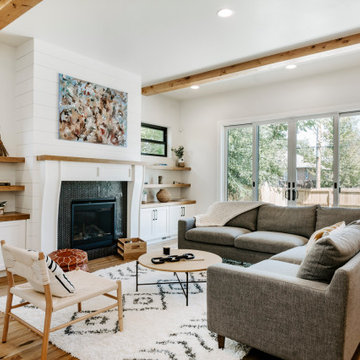
Cette image montre un salon traditionnel ouvert avec un mur blanc, un sol en bois brun, une cheminée standard, un sol marron et poutres apparentes.

Réalisation d'un salon vintage ouvert avec un mur blanc, un sol en bois brun, une cheminée standard, un manteau de cheminée en brique, un sol marron, poutres apparentes, un plafond en lambris de bois et un plafond voûté.
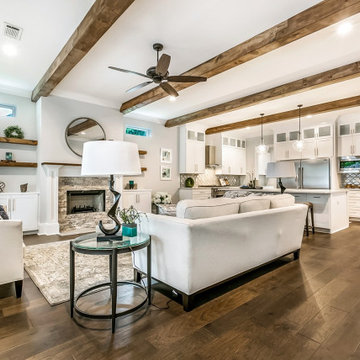
Idées déco pour un salon campagne de taille moyenne et ouvert avec une salle de réception, un mur gris, un sol en bois brun, une cheminée standard, un manteau de cheminée en pierre, aucun téléviseur, un sol marron et poutres apparentes.
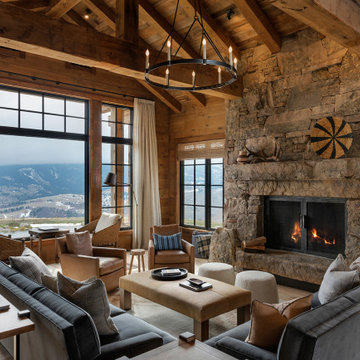
Exposed wood timbers in the vaulted ceiling create a large feeling to the space
Idée de décoration pour un grand salon chalet en bois avec parquet clair, une cheminée standard, un manteau de cheminée en pierre, aucun téléviseur, un sol marron et poutres apparentes.
Idée de décoration pour un grand salon chalet en bois avec parquet clair, une cheminée standard, un manteau de cheminée en pierre, aucun téléviseur, un sol marron et poutres apparentes.
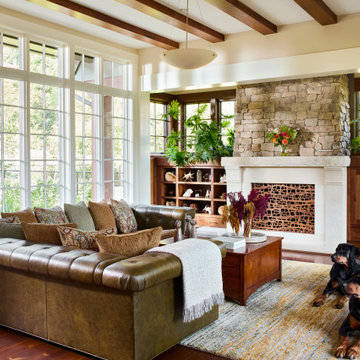
Réalisation d'un salon tradition avec un mur beige, parquet foncé, une cheminée standard, un sol marron et poutres apparentes.
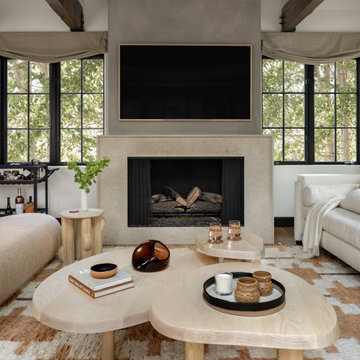
In transforming their Aspen retreat, our clients sought a departure from typical mountain decor. With an eclectic aesthetic, we lightened walls and refreshed furnishings, creating a stylish and cosmopolitan yet family-friendly and down-to-earth haven.
This living room transformation showcases modern elegance. With an updated fireplace, ample seating, and luxurious neutral furnishings, the space exudes sophistication. A statement three-piece center table arrangement adds flair, while the bright, airy ambience invites relaxation.
---Joe McGuire Design is an Aspen and Boulder interior design firm bringing a uniquely holistic approach to home interiors since 2005.
For more about Joe McGuire Design, see here: https://www.joemcguiredesign.com/
To learn more about this project, see here:
https://www.joemcguiredesign.com/earthy-mountain-modern

Cette image montre un salon style shabby chic de taille moyenne et fermé avec une salle de réception, un mur vert, un sol en bois brun, aucune cheminée, aucun téléviseur, un sol marron, poutres apparentes et boiseries.
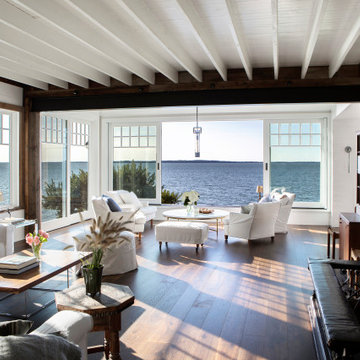
Idée de décoration pour un salon marin ouvert avec un mur blanc, parquet foncé, une cheminée standard, un manteau de cheminée en pierre, un sol marron et poutres apparentes.
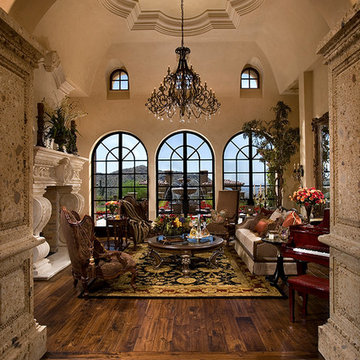
This Italian Villa formal living room features dark wood accents and furniture creating a moody feel to the space. With a built-in fireplace as the focal point, this room opens up into the outdoor patio. A grand piano sits in the corner.
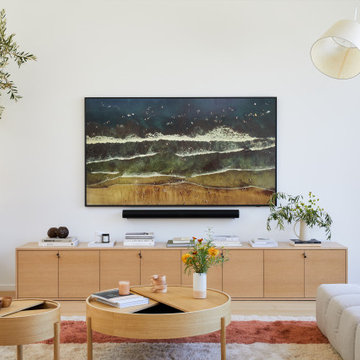
This Australian-inspired new construction was a successful collaboration between homeowner, architect, designer and builder. The home features a Henrybuilt kitchen, butler's pantry, private home office, guest suite, master suite, entry foyer with concealed entrances to the powder bathroom and coat closet, hidden play loft, and full front and back landscaping with swimming pool and pool house/ADU.
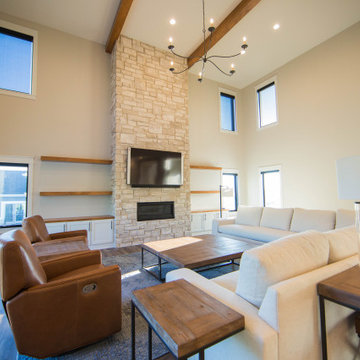
Vaulted exposed beam ceilings and a soaring natural stone fireplace with custom built-in's are the stars of this expansive living room.
Inspiration pour un très grand salon design ouvert avec un mur beige, sol en stratifié, une cheminée standard, un manteau de cheminée en pierre, un sol marron et poutres apparentes.
Inspiration pour un très grand salon design ouvert avec un mur beige, sol en stratifié, une cheminée standard, un manteau de cheminée en pierre, un sol marron et poutres apparentes.
Idées déco de salons avec un sol marron et poutres apparentes
8