Idées déco de salons avec un sol marron et poutres apparentes
Trier par :
Budget
Trier par:Populaires du jour
101 - 120 sur 3 361 photos
1 sur 3

Cette image montre un salon style shabby chic de taille moyenne et fermé avec une salle de réception, un mur vert, un sol en bois brun, aucune cheminée, aucun téléviseur, un sol marron, poutres apparentes et boiseries.
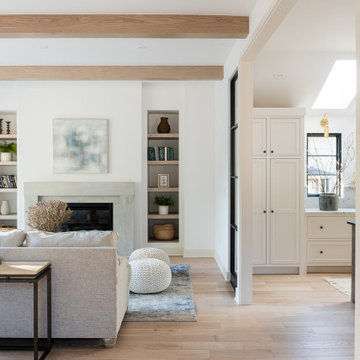
Aménagement d'un salon moderne avec un mur blanc, parquet clair, une cheminée standard, un manteau de cheminée en pierre, un sol marron et poutres apparentes.
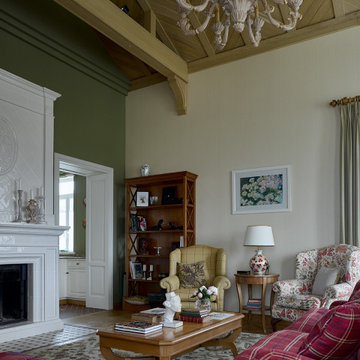
Гостиная с высоким потолком.
Aménagement d'un salon classique avec un mur beige, un sol en bois brun, une cheminée standard, un sol marron, poutres apparentes, un plafond voûté et un plafond en bois.
Aménagement d'un salon classique avec un mur beige, un sol en bois brun, une cheminée standard, un sol marron, poutres apparentes, un plafond voûté et un plafond en bois.
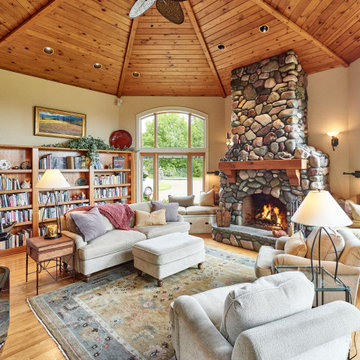
Inspiration pour un salon chalet avec un mur beige, un sol en bois brun, une cheminée standard, un manteau de cheminée en pierre, un sol marron, poutres apparentes et un plafond en bois.
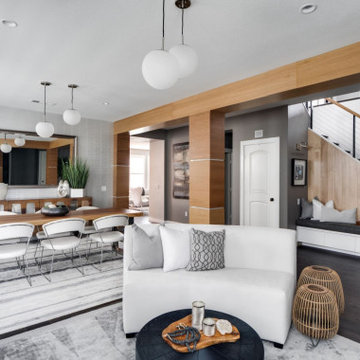
Inspiration pour un salon design de taille moyenne et ouvert avec une salle de musique, un mur gris, parquet foncé, un sol marron, poutres apparentes et du papier peint.
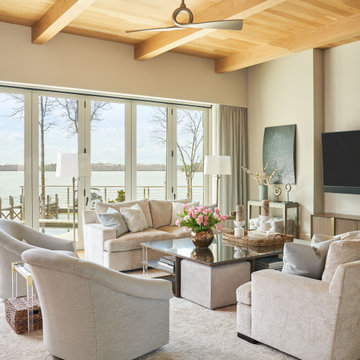
Aménagement d'un salon classique ouvert avec un mur beige, un sol en bois brun, un téléviseur fixé au mur, un sol marron et poutres apparentes.

Idée de décoration pour un salon champêtre ouvert avec un mur gris, parquet clair, une cheminée standard, un manteau de cheminée en brique, un sol marron, poutres apparentes et un plafond voûté.

A warm fireplace makes residents feel cozy as they take in the views of the snowy landscape beyond.
PrecisionCraft Log & Timber Homes. Image Copyright: Longviews Studios, Inc
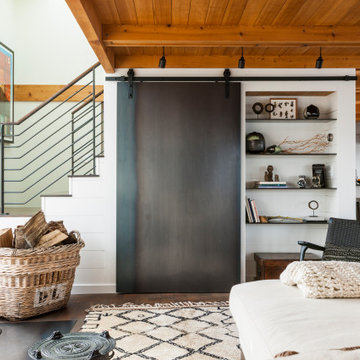
Project completed as Senior Designer with NB Design Group, Inc.
Photography | John Granen
Idée de décoration pour un salon marin ouvert avec un mur blanc, parquet foncé, un sol marron, poutres apparentes et un plafond en bois.
Idée de décoration pour un salon marin ouvert avec un mur blanc, parquet foncé, un sol marron, poutres apparentes et un plafond en bois.

Another view of the great room overlooking the dining and kitchen area.
Cette image montre un salon marin de taille moyenne et ouvert avec un mur gris, un sol en bois brun, un sol marron, poutres apparentes et du lambris de bois.
Cette image montre un salon marin de taille moyenne et ouvert avec un mur gris, un sol en bois brun, un sol marron, poutres apparentes et du lambris de bois.
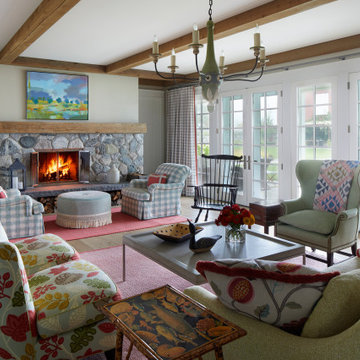
Idée de décoration pour un salon champêtre ouvert avec un mur beige, parquet clair, une cheminée standard, un manteau de cheminée en pierre, aucun téléviseur, un sol marron et poutres apparentes.

It is sometimes a surprise what beauty can lurk under the surface of a room. A client with a 1970s kitchen and eat-in area cut up by an unwieldy peninsula was desperate for it to reflect her love of all things English-and-French-Manor-Home.
Working closely with my client, we removed the peninsula in favor of a lovely free-standing island that we painted a shade of French Blue. This is topped with Old World sink hardware (note the ceramic HOT and COLD medallions on the faucets!) and a gorgeous marble counter with a very special edge profile that evokes an antique French Boulangerie counter from the 1910s. Pendants with patinaed metal shades over the island further the charming Old World feel. Handmade white and blue tiles laid in a quilted diamond pattern cover the backsplash, and the remainder of the cabinetry at the perimeter is in a warm cream tone.
The eat-in near the fireplace got a cozy treatment with custom seat cushions and window seat bench cushions in a classic blue-and-white Toile de Jouy matching the island stools.
The nearby living room got a similar treatment. We removed dark wood paneling and dark carpeting in favor of a light sky blue wall and lighter wood flooring. A new rug with the appearance of an heirloom, a new grand-scaled sofa, and some of my client’s precious antiques helped take the room from 70s rec room to English Sitting Room.
Photo: Bernardo Grijalva
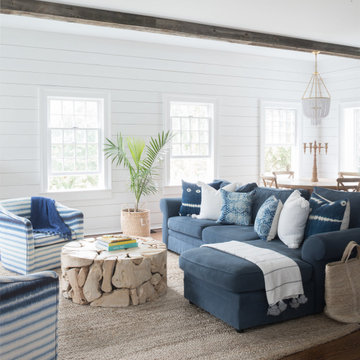
Sometimes what you’re looking for is right in your own backyard. This is what our Darien Reno Project homeowners decided as we launched into a full house renovation beginning in 2017. The project lasted about one year and took the home from 2700 to 4000 square feet.
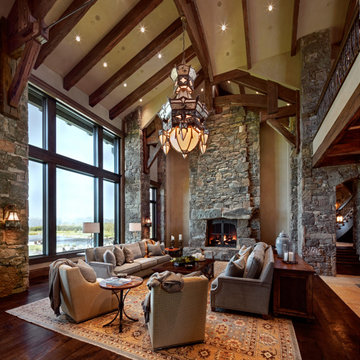
Idée de décoration pour un salon chalet ouvert avec un mur beige, parquet foncé, une cheminée standard, un manteau de cheminée en pierre, un sol marron, poutres apparentes et un plafond voûté.
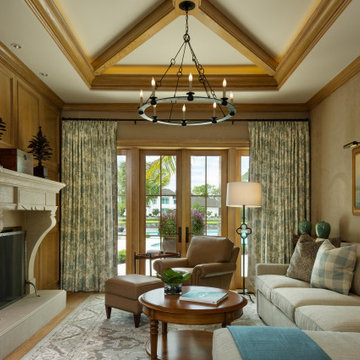
PHOTOS BY LORI HAMILTON PHOTOGRAPHY
Idées déco pour un salon avec un mur beige, un sol en bois brun, une cheminée standard, un sol marron, poutres apparentes et un plafond décaissé.
Idées déco pour un salon avec un mur beige, un sol en bois brun, une cheminée standard, un sol marron, poutres apparentes et un plafond décaissé.
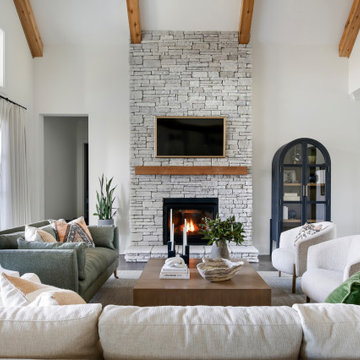
Plush, textured sofas surround a cozy fireplace in this modern living room design.
Cette photo montre un grand salon chic ouvert avec un mur blanc, parquet foncé, une cheminée standard, un manteau de cheminée en brique, un téléviseur fixé au mur, un sol marron et poutres apparentes.
Cette photo montre un grand salon chic ouvert avec un mur blanc, parquet foncé, une cheminée standard, un manteau de cheminée en brique, un téléviseur fixé au mur, un sol marron et poutres apparentes.

Sun, sand, surf, and some homosexuality. Welcome to Ptown! Our home is inspired by summer breezes, local flair, and a passion for togetherness. We created layers using natural fibers, textual grasscloths, “knotty” artwork, and one-of-a-kind vintage finds. Brass metals, exposed ceiling planks, and unkempt linens provide beachside casualness.

This 1956 John Calder Mackay home had been poorly renovated in years past. We kept the 1400 sqft footprint of the home, but re-oriented and re-imagined the bland white kitchen to a midcentury olive green kitchen that opened up the sight lines to the wall of glass facing the rear yard. We chose materials that felt authentic and appropriate for the house: handmade glazed ceramics, bricks inspired by the California coast, natural white oaks heavy in grain, and honed marbles in complementary hues to the earth tones we peppered throughout the hard and soft finishes. This project was featured in the Wall Street Journal in April 2022.
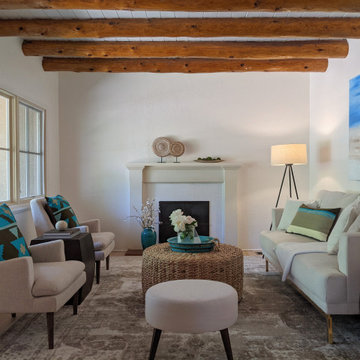
Idées déco pour un petit salon sud-ouest américain fermé avec un mur blanc, un sol en bois brun, une cheminée standard, un manteau de cheminée en bois, aucun téléviseur, un sol marron et poutres apparentes.

Aménagement d'un salon classique en bois avec un mur gris, un sol en bois brun, une cheminée d'angle, un sol marron, poutres apparentes et un plafond en bois.
Idées déco de salons avec un sol marron et poutres apparentes
6