Idées déco de salons avec un sol marron et poutres apparentes
Trier par :
Budget
Trier par:Populaires du jour
21 - 40 sur 3 361 photos
1 sur 3
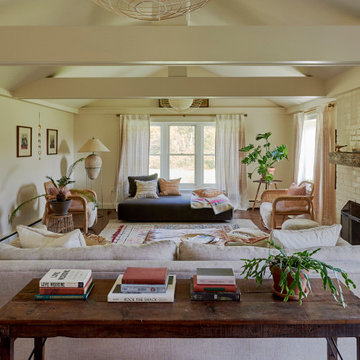
Aménagement d'un salon campagne ouvert avec un mur beige, parquet foncé, une cheminée standard, un manteau de cheminée en brique, un sol marron, poutres apparentes et un plafond voûté.

From foundation pour to welcome home pours, we loved every step of this residential design. This home takes the term “bringing the outdoors in” to a whole new level! The patio retreats, firepit, and poolside lounge areas allow generous entertaining space for a variety of activities.
Coming inside, no outdoor view is obstructed and a color palette of golds, blues, and neutrals brings it all inside. From the dramatic vaulted ceiling to wainscoting accents, no detail was missed.
The master suite is exquisite, exuding nothing short of luxury from every angle. We even brought luxury and functionality to the laundry room featuring a barn door entry, island for convenient folding, tiled walls for wet/dry hanging, and custom corner workspace – all anchored with fabulous hexagon tile.

Idées déco pour un salon classique ouvert avec un mur beige, un sol en bois brun, une cheminée standard, un manteau de cheminée en pierre, un téléviseur indépendant, un sol marron, poutres apparentes et un plafond voûté.

Aménagement d'un salon campagne ouvert avec un mur blanc, parquet foncé, un sol marron, poutres apparentes, un plafond en lambris de bois, un plafond voûté et un mur en parement de brique.

The two sided fireplace is both a warm welcome and a cozy place to sit.
Custom niches and display lighting were built specifically for owners art collection.

Whitecross Street is our renovation and rooftop extension of a former Victorian industrial building in East London, previously used by Rolling Stones Guitarist Ronnie Wood as his painting Studio.
Our renovation transformed it into a luxury, three bedroom / two and a half bathroom city apartment with an art gallery on the ground floor and an expansive roof terrace above.
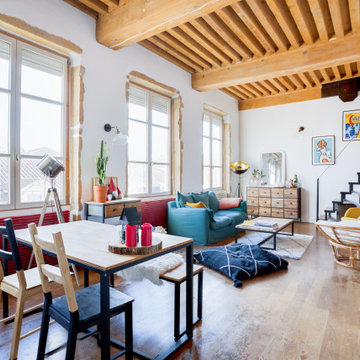
Cette image montre un salon bohème ouvert avec un mur blanc, un sol en bois brun, un sol marron et poutres apparentes.
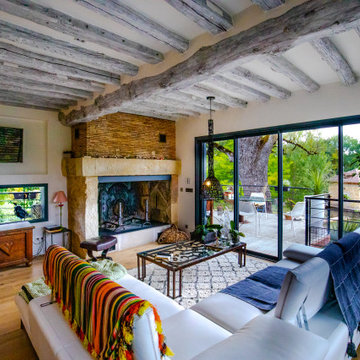
Réalisation d'un salon bohème ouvert avec un mur beige, un sol en bois brun, une cheminée standard, un téléviseur fixé au mur, un sol marron et poutres apparentes.

salon, sejour, decoration, fauteuils, osier, canapé en velours, canapé gris fonce, table basse, table en bois, coussins bleus, grandes fenêtres, lumineux, moulures, miroir vintage, cadres, chemine en pierre taillée, appliques murales.
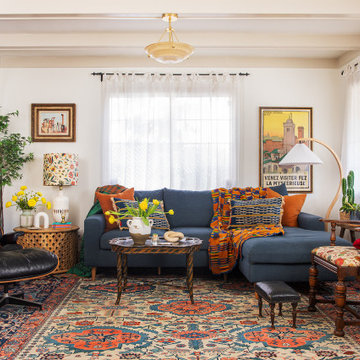
Inspiration pour un salon bohème avec un mur blanc, un sol en bois brun, un sol marron et poutres apparentes.

This Australian-inspired new construction was a successful collaboration between homeowner, architect, designer and builder. The home features a Henrybuilt kitchen, butler's pantry, private home office, guest suite, master suite, entry foyer with concealed entrances to the powder bathroom and coat closet, hidden play loft, and full front and back landscaping with swimming pool and pool house/ADU.

Cette photo montre un salon chic avec un mur beige, un sol marron, poutres apparentes, un plafond en lambris de bois et un plafond voûté.

Open concept living space in warm, Scandinavian-style Texas home. Designed by Anna Kidd.
Inspiration pour un salon nordique avec un mur blanc, un sol en bois brun, une cheminée standard, un sol marron, poutres apparentes et un plafond voûté.
Inspiration pour un salon nordique avec un mur blanc, un sol en bois brun, une cheminée standard, un sol marron, poutres apparentes et un plafond voûté.

This Australian-inspired new construction was a successful collaboration between homeowner, architect, designer and builder. The home features a Henrybuilt kitchen, butler's pantry, private home office, guest suite, master suite, entry foyer with concealed entrances to the powder bathroom and coat closet, hidden play loft, and full front and back landscaping with swimming pool and pool house/ADU.

Idées déco pour un salon classique de taille moyenne et ouvert avec un mur blanc, un sol en bois brun, une cheminée standard, un manteau de cheminée en pierre de parement, un téléviseur fixé au mur, un sol marron et poutres apparentes.
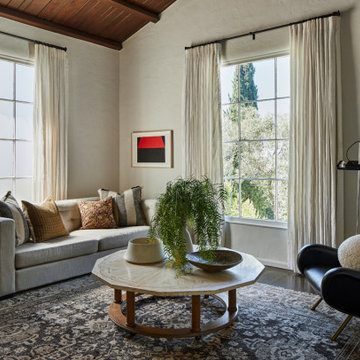
Reading Nook at Living Room faces rear yard with landscape beyond
Idées déco pour un grand salon méditerranéen ouvert avec une salle de réception, un mur blanc, parquet foncé, une cheminée standard, un manteau de cheminée en plâtre, un téléviseur d'angle, un sol marron et poutres apparentes.
Idées déco pour un grand salon méditerranéen ouvert avec une salle de réception, un mur blanc, parquet foncé, une cheminée standard, un manteau de cheminée en plâtre, un téléviseur d'angle, un sol marron et poutres apparentes.

Cette photo montre un salon nature de taille moyenne et ouvert avec un mur beige, un sol en bois brun, une cheminée standard, un manteau de cheminée en pierre de parement, un téléviseur fixé au mur, un sol marron, poutres apparentes et du lambris de bois.

Reclaimed timber beams, hardwood floor, and brick fireplace.
Exemple d'un salon nature avec un mur blanc, un sol en bois brun, une cheminée standard, un manteau de cheminée en brique, un téléviseur fixé au mur, un sol marron, poutres apparentes et du lambris de bois.
Exemple d'un salon nature avec un mur blanc, un sol en bois brun, une cheminée standard, un manteau de cheminée en brique, un téléviseur fixé au mur, un sol marron, poutres apparentes et du lambris de bois.

Stunning great room off of kitchen and front entrance. Note exposed beam work, open kitchen to great room and scullery behind the stop for dishwasher, sink and clean up surfaces.

Adding on to this modern mountain home was complex and rewarding. The nature-loving Bend homeowners wanted to create an outdoor space to better enjoy their spectacular river view. They also wanted to Provide direct access to a covered outdoor space, create a sense of connection between the interior and exterior, add gear storage for outdoor activities, and provide additional bedroom and office space. The Neil Kelly team led by Paul Haigh created a covered deck extending off the living room, re-worked exterior walls, added large 8’ tall French doors for easy access and natural light, extended garage with 3rd bay, and added a bedroom addition above the garage that fits seamlessly into the existing structure.
Idées déco de salons avec un sol marron et poutres apparentes
2