Idées déco de salons avec un sol marron
Trier par :
Budget
Trier par:Populaires du jour
21 - 40 sur 8 057 photos
1 sur 3
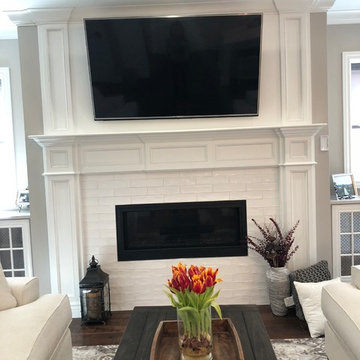
After: greeting area with white brick fireplace, cabinets, & entertainment system
Cette image montre un grand salon traditionnel ouvert avec une salle de réception, un mur gris, un sol en bois brun, une cheminée ribbon, un manteau de cheminée en brique, un téléviseur fixé au mur et un sol marron.
Cette image montre un grand salon traditionnel ouvert avec une salle de réception, un mur gris, un sol en bois brun, une cheminée ribbon, un manteau de cheminée en brique, un téléviseur fixé au mur et un sol marron.
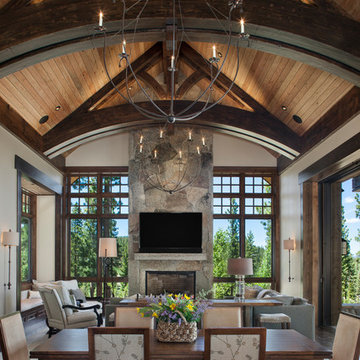
Roger Wade Studio
Idées déco pour un grand salon ouvert avec un mur beige, parquet foncé, une cheminée standard, un manteau de cheminée en pierre, un téléviseur fixé au mur et un sol marron.
Idées déco pour un grand salon ouvert avec un mur beige, parquet foncé, une cheminée standard, un manteau de cheminée en pierre, un téléviseur fixé au mur et un sol marron.
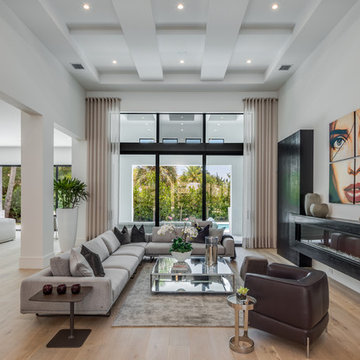
Idée de décoration pour un très grand salon design ouvert avec un mur blanc, un sol en bois brun, une cheminée ribbon et un sol marron.
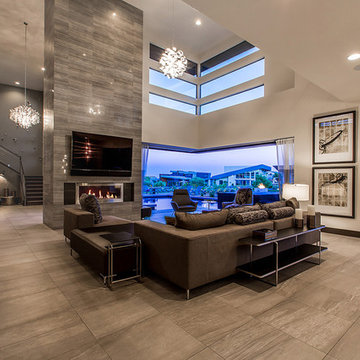
Idée de décoration pour un très grand salon design ouvert avec un mur beige, une cheminée ribbon, un téléviseur fixé au mur, un sol en carrelage de porcelaine, un manteau de cheminée en carrelage et un sol marron.
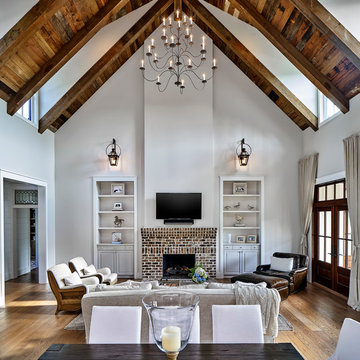
Lisa Carroll
Réalisation d'un grand salon champêtre ouvert avec un mur gris, parquet clair, une cheminée standard, un manteau de cheminée en brique, un téléviseur fixé au mur et un sol marron.
Réalisation d'un grand salon champêtre ouvert avec un mur gris, parquet clair, une cheminée standard, un manteau de cheminée en brique, un téléviseur fixé au mur et un sol marron.
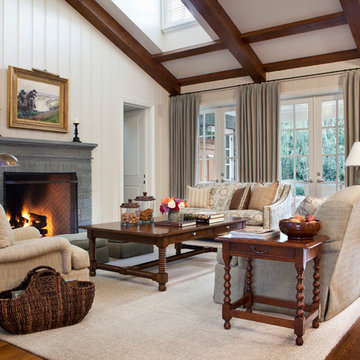
These clients came to my office looking for an architect who could design their "empty nest" home that would be the focus of their soon to be extended family. A place where the kids and grand kids would want to hang out: with a pool, open family room/ kitchen, garden; but also one-story so there wouldn't be any unnecessary stairs to climb. They wanted the design to feel like "old Pasadena" with the coziness and attention to detail that the era embraced. My sensibilities led me to recall the wonderful classic mansions of San Marino, so I designed a manor house clad in trim Bluestone with a steep French slate roof and clean white entry, eave and dormer moldings that would blend organically with the future hardscape plan and thoughtfully landscaped grounds.
The site was a deep, flat lot that had been half of the old Joan Crawford estate; the part that had an abandoned swimming pool and small cabana. I envisioned a pavilion filled with natural light set in a beautifully planted park with garden views from all sides. Having a one-story house allowed for tall and interesting shaped ceilings that carved into the sheer angles of the roof. The most private area of the house would be the central loggia with skylights ensconced in a deep woodwork lattice grid and would be reminiscent of the outdoor “Salas” found in early Californian homes. The family would soon gather there and enjoy warm afternoons and the wonderfully cool evening hours together.
Working with interior designer Jeffrey Hitchcock, we designed an open family room/kitchen with high dark wood beamed ceilings, dormer windows for daylight, custom raised panel cabinetry, granite counters and a textured glass tile splash. Natural light and gentle breezes flow through the many French doors and windows located to accommodate not only the garden views, but the prevailing sun and wind as well. The graceful living room features a dramatic vaulted white painted wood ceiling and grand fireplace flanked by generous double hung French windows and elegant drapery. A deeply cased opening draws one into the wainscot paneled dining room that is highlighted by hand painted scenic wallpaper and a barrel vaulted ceiling. The walnut paneled library opens up to reveal the waterfall feature in the back garden. Equally picturesque and restful is the view from the rotunda in the master bedroom suite.
Architect: Ward Jewell Architect, AIA
Interior Design: Jeffrey Hitchcock Enterprises
Contractor: Synergy General Contractors, Inc.
Landscape Design: LZ Design Group, Inc.
Photography: Laura Hull

Inckx Photography
Réalisation d'un grand salon méditerranéen ouvert avec une cheminée standard, un manteau de cheminée en carrelage, un mur beige, un sol en bois brun et un sol marron.
Réalisation d'un grand salon méditerranéen ouvert avec une cheminée standard, un manteau de cheminée en carrelage, un mur beige, un sol en bois brun et un sol marron.
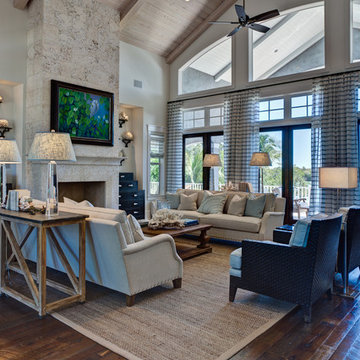
Aménagement d'un grand salon bord de mer ouvert avec parquet foncé, une cheminée standard, un manteau de cheminée en pierre, une salle de réception, un mur blanc, aucun téléviseur, un sol marron et éclairage.
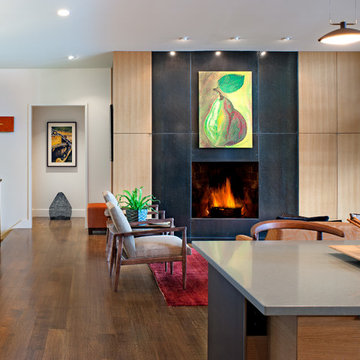
Photo by David Dietrich.
Carolina Home & Garden Magazine, Summer 2017
Idée de décoration pour un grand salon design ouvert avec une cheminée standard, parquet foncé, un manteau de cheminée en bois, un mur beige et un sol marron.
Idée de décoration pour un grand salon design ouvert avec une cheminée standard, parquet foncé, un manteau de cheminée en bois, un mur beige et un sol marron.
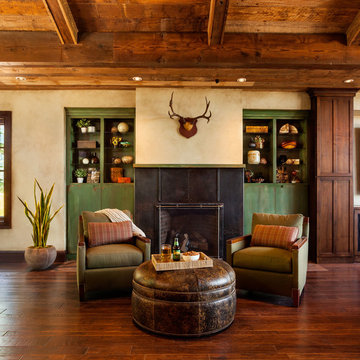
Blackstone Edge Studios
Idées déco pour un très grand salon montagne fermé avec un mur beige, parquet foncé, une cheminée standard, un manteau de cheminée en métal, aucun téléviseur et un sol marron.
Idées déco pour un très grand salon montagne fermé avec un mur beige, parquet foncé, une cheminée standard, un manteau de cheminée en métal, aucun téléviseur et un sol marron.

This handsome living room space is rich with color and wood. The fireplace is detailed in blue suede and zinc that is carried around the room in trim. The same blue suede wraps the doors to one part of the cabinetry across the room, concealing the bar. Two small coffee tables of varied height and length share the same materials: wood and steel. Lush fabrics for upholstery and pillows were chosen. The oversized rug is woven of wool and silk with custom design hardly visible.
Photography by Norman Sizemore
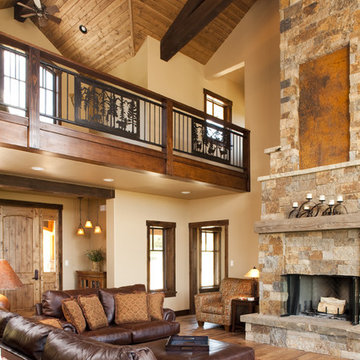
Rustic craftsman mountain home located near Durango, Colorado. Incorporates stone and timber. Great room includes a full height stone fireplace. Detailed railings with Colorado scenes. Vaulted ceilings with wooden trusses.
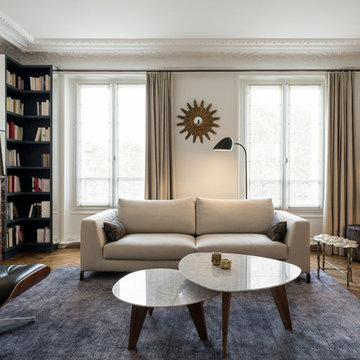
Cette photo montre un grand salon chic fermé avec une salle de réception, un mur beige, un sol en bois brun, une cheminée standard, un manteau de cheminée en pierre, aucun téléviseur, un sol marron et éclairage.
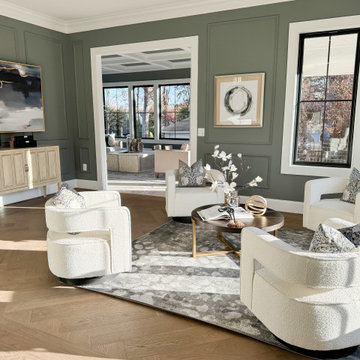
Aménagement d'un très grand salon classique fermé avec une salle de réception, un mur gris, parquet clair, un sol marron et boiseries.

Created a living room for the entire family to enjoy and entertain friends and family.
Inspiration pour un salon traditionnel de taille moyenne avec une salle de réception, un mur blanc, parquet foncé, une cheminée d'angle, un manteau de cheminée en lambris de bois, un téléviseur fixé au mur, un sol marron et du lambris de bois.
Inspiration pour un salon traditionnel de taille moyenne avec une salle de réception, un mur blanc, parquet foncé, une cheminée d'angle, un manteau de cheminée en lambris de bois, un téléviseur fixé au mur, un sol marron et du lambris de bois.

This Neo-prairie style home with its wide overhangs and well shaded bands of glass combines the openness of an island getaway with a “C – shaped” floor plan that gives the owners much needed privacy on a 78’ wide hillside lot. Photos by James Bruce and Merrick Ales.
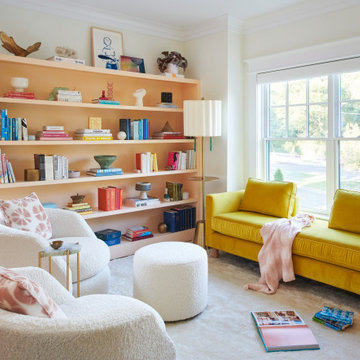
Custom shelves with integrated LED, fun and colorful accessories, custom daybed, side chairs with ottomans, custom rug and brass and linen floor lamps.

Extensive custom millwork can be seen throughout the entire home, but especially in the living room.
Cette image montre un très grand salon traditionnel ouvert avec une salle de réception, un mur blanc, un sol en bois brun, une cheminée standard, un manteau de cheminée en brique, un sol marron, un plafond à caissons et du lambris.
Cette image montre un très grand salon traditionnel ouvert avec une salle de réception, un mur blanc, un sol en bois brun, une cheminée standard, un manteau de cheminée en brique, un sol marron, un plafond à caissons et du lambris.

Aménagement d'un très grand salon classique ouvert avec un mur blanc, parquet clair, une cheminée standard, un téléviseur fixé au mur et un sol marron.
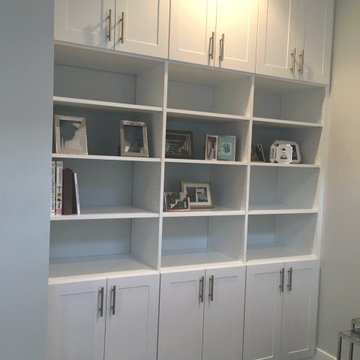
Small nook in the living room transformed into a wall unit with shelves and storage cabinets.
Idée de décoration pour un petit salon tradition fermé avec un sol marron.
Idée de décoration pour un petit salon tradition fermé avec un sol marron.
Idées déco de salons avec un sol marron
2