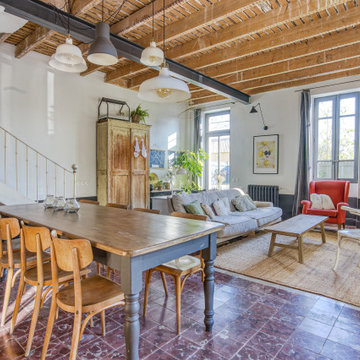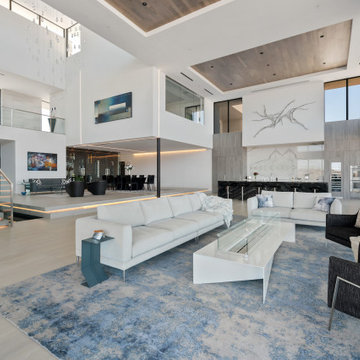Idées déco de salons avec un sol multicolore et un sol rouge
Trier par :
Budget
Trier par:Populaires du jour
1 - 20 sur 4 871 photos
1 sur 3
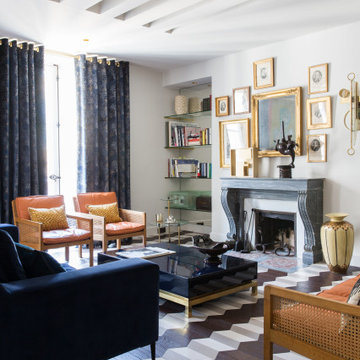
Exemple d'un salon éclectique avec un mur blanc, une cheminée standard et un sol multicolore.
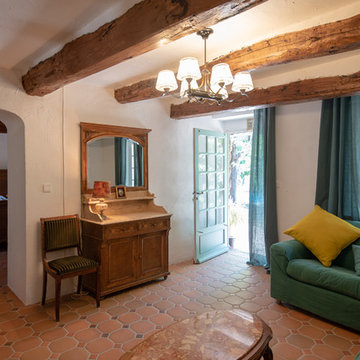
Aménagement d'un salon méditerranéen avec un mur blanc, tomettes au sol et un sol rouge.
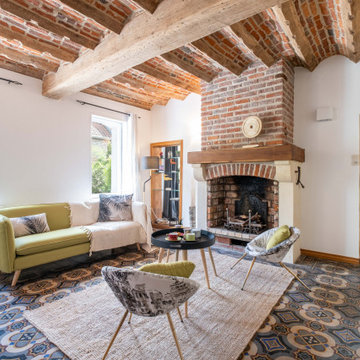
Réalisation d'un salon méditerranéen fermé avec un mur blanc, une cheminée standard, un manteau de cheminée en brique, un sol multicolore et poutres apparentes.
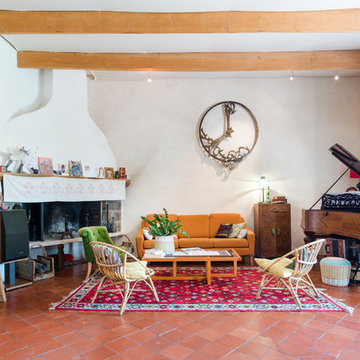
Jours & Nuits © 2018 Houzz
Aménagement d'un salon éclectique avec une salle de réception, un mur blanc, tomettes au sol, une cheminée d'angle, aucun téléviseur et un sol rouge.
Aménagement d'un salon éclectique avec une salle de réception, un mur blanc, tomettes au sol, une cheminée d'angle, aucun téléviseur et un sol rouge.

La bibliothèque existante a été mise en valeur par une patine rouge laque sur l'extérieur tandis que les fonds et les tablettes sont peintes en noir mat.
Patine par Virginie Bastié.
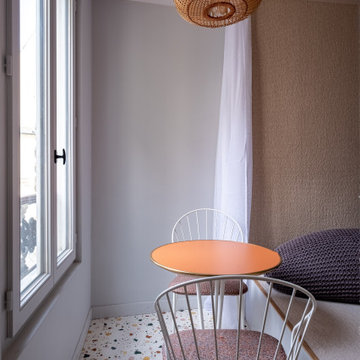
Idées déco pour un petit salon contemporain avec un mur gris, un sol en carrelage de porcelaine et un sol multicolore.

Lower Level Sitting Area
Réalisation d'un salon tradition avec aucune cheminée, un sol multicolore et un mur vert.
Réalisation d'un salon tradition avec aucune cheminée, un sol multicolore et un mur vert.

This sitting area is just opposite the large kitchen. It has a large plaster fireplace, exposed beam ceiling, and terra cotta tiles on the floor. The draperies are wool sheers in a neutral color similar to the walls. A bold area rug, zebra printed upholstered ottoman, and a tree of life sculpture complete the room.
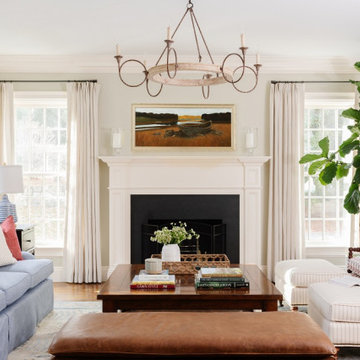
Cette image montre un salon traditionnel avec une salle de réception, un mur blanc, moquette, une cheminée standard, un manteau de cheminée en pierre, aucun téléviseur et un sol multicolore.
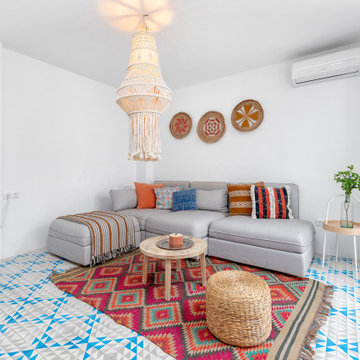
Casa de pescadores antigua reformada con un estilo mediterráneo Boho. En esta casa de salón abierto con cocina, comedor y cuatro dormitorios, realizamos un projecto de Home staging y decoración, adaptándonos al gusto del cliente y al estilo de la casa.
Old refurbished fisherman's house with a Mediterranean Boho style. In this four bedroom, large open living area
Home, we did the home staging and decoration, adapting ourselves to the clients needs and the style of the house.

With warm orange and white floor tile this Palm Springs Oasis, masterfully designed by Danielle Nagel, brings new life to the timeless checkerboard pattern.
DESIGN
Danielle Nagel
PHOTOS
Danielle Nagel
Tile Shown: 3x12 in Koi & Milky Way
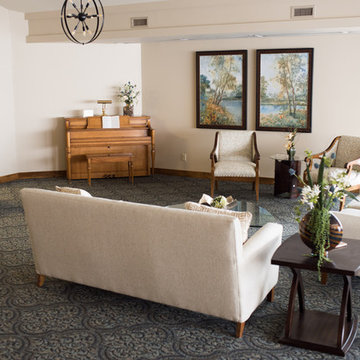
Inspiration pour un salon traditionnel de taille moyenne et fermé avec une salle de musique, un mur beige, moquette, aucune cheminée, aucun téléviseur et un sol multicolore.

This luxurious farmhouse entry and living area features custom beams and all natural finishes. It brings old world luxury and pairs it with a farmhouse feel. The stone archway and soaring ceilings make this space unforgettable!

Exemple d'un grand salon tendance ouvert avec un mur gris, un sol en carrelage de porcelaine, une cheminée standard, un manteau de cheminée en carrelage, un téléviseur fixé au mur et un sol multicolore.
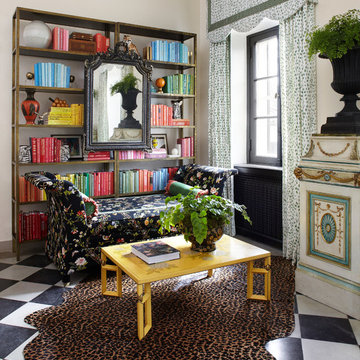
Idées déco pour un salon éclectique avec un mur blanc et un sol multicolore.

Ph ©Ezio Manciucca
Cette image montre un grand salon minimaliste ouvert avec une salle de réception, sol en béton ciré, un téléviseur encastré, un sol rouge et un mur gris.
Cette image montre un grand salon minimaliste ouvert avec une salle de réception, sol en béton ciré, un téléviseur encastré, un sol rouge et un mur gris.

I built this on my property for my aging father who has some health issues. Handicap accessibility was a factor in design. His dream has always been to try retire to a cabin in the woods. This is what he got.
It is a 1 bedroom, 1 bath with a great room. It is 600 sqft of AC space. The footprint is 40' x 26' overall.
The site was the former home of our pig pen. I only had to take 1 tree to make this work and I planted 3 in its place. The axis is set from root ball to root ball. The rear center is aligned with mean sunset and is visible across a wetland.
The goal was to make the home feel like it was floating in the palms. The geometry had to simple and I didn't want it feeling heavy on the land so I cantilevered the structure beyond exposed foundation walls. My barn is nearby and it features old 1950's "S" corrugated metal panel walls. I used the same panel profile for my siding. I ran it vertical to match the barn, but also to balance the length of the structure and stretch the high point into the canopy, visually. The wood is all Southern Yellow Pine. This material came from clearing at the Babcock Ranch Development site. I ran it through the structure, end to end and horizontally, to create a seamless feel and to stretch the space. It worked. It feels MUCH bigger than it is.
I milled the material to specific sizes in specific areas to create precise alignments. Floor starters align with base. Wall tops adjoin ceiling starters to create the illusion of a seamless board. All light fixtures, HVAC supports, cabinets, switches, outlets, are set specifically to wood joints. The front and rear porch wood has three different milling profiles so the hypotenuse on the ceilings, align with the walls, and yield an aligned deck board below. Yes, I over did it. It is spectacular in its detailing. That's the benefit of small spaces.
Concrete counters and IKEA cabinets round out the conversation.
For those who cannot live tiny, I offer the Tiny-ish House.
Photos by Ryan Gamma
Staging by iStage Homes
Design Assistance Jimmy Thornton
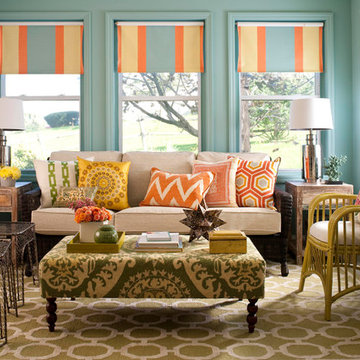
Cette image montre un salon bohème de taille moyenne et fermé avec moquette, un sol multicolore, un mur bleu, aucune cheminée et aucun téléviseur.
Idées déco de salons avec un sol multicolore et un sol rouge
1
