Idées déco de salons avec un sol multicolore
Trier par :
Budget
Trier par:Populaires du jour
1 - 20 sur 679 photos
1 sur 3
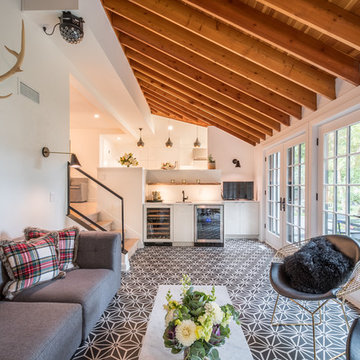
French doors lead out to the lake side deck of this home. A wet bar features an under counter wine refrigerator, a small bar sink, and an under counter beverage center. A reclaimed wood shelf runs the length of the wet bar and offers great storage for glasses, alcohol, etc for parties. The exposed wood beams on the vaulted ceiling add so much texture, warmth, and height.
Photographer: Martin Menocal

Aménagement d'un grand salon classique ouvert avec une salle de réception, un mur bleu, parquet foncé, une cheminée standard, un manteau de cheminée en plâtre, un sol multicolore et éclairage.

We love this stone accent wall, the exposed beams, vaulted ceilings, and custom lighting fixtures.
Idées déco pour un très grand salon méditerranéen ouvert avec une salle de réception, un mur multicolore, un sol en bois brun, une cheminée standard, un manteau de cheminée en pierre, un téléviseur fixé au mur, un sol multicolore et un plafond voûté.
Idées déco pour un très grand salon méditerranéen ouvert avec une salle de réception, un mur multicolore, un sol en bois brun, une cheminée standard, un manteau de cheminée en pierre, un téléviseur fixé au mur, un sol multicolore et un plafond voûté.
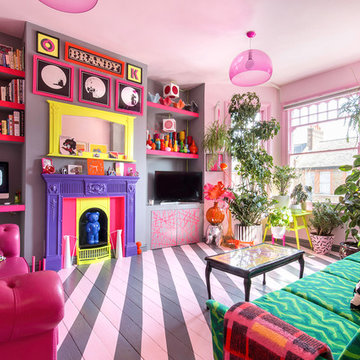
Philip Raymond
Réalisation d'un salon bohème de taille moyenne avec un mur rose, parquet peint, une cheminée standard, un téléviseur indépendant et un sol multicolore.
Réalisation d'un salon bohème de taille moyenne avec un mur rose, parquet peint, une cheminée standard, un téléviseur indépendant et un sol multicolore.
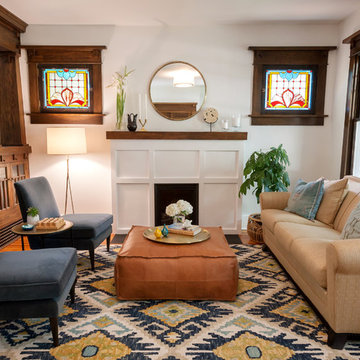
Idée de décoration pour un salon craftsman fermé avec une salle de réception, un mur blanc, moquette, une cheminée standard et un sol multicolore.
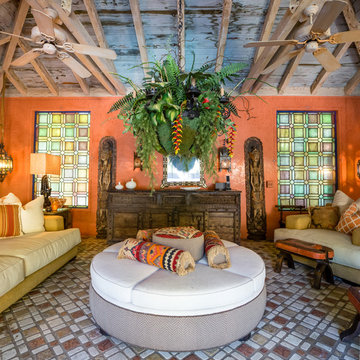
Réalisation d'un grand salon méditerranéen avec tomettes au sol, un mur orange et un sol multicolore.
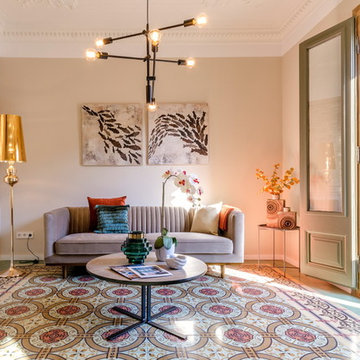
Cette image montre un salon design de taille moyenne et ouvert avec un sol en carrelage de céramique, un mur blanc et un sol multicolore.
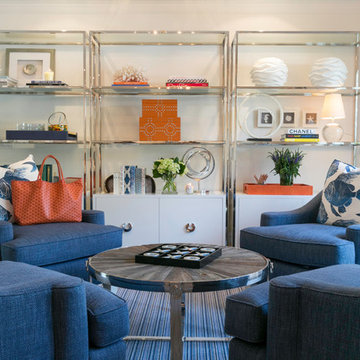
Idées déco pour un grand salon contemporain ouvert avec un mur blanc, parquet foncé, une cheminée standard, aucun téléviseur, une salle de réception, un manteau de cheminée en carrelage et un sol multicolore.
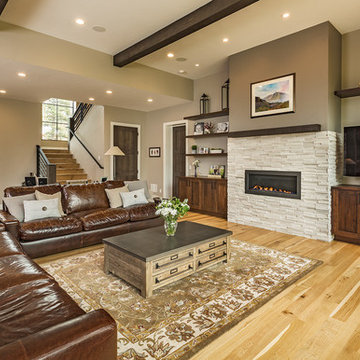
Designed by Hunter and Miranda Mantell-Hecathorn and built by the skilled MHB team, this stunning family home is a must see on the tour! Indicative of their high quality, this home has many features you won’t see in other homes on the tour. A few include: oversized Kolbe Triple-Pane windows; 12” thick, double-stud walls; a 6.5kW solar PV system; and is heated and cooled by only two small, highly efficient central units. The open floor plan was designed with entertaining and large family gatherings in mind. Whether seated in the living room with 12’ ceilings and massive windows with views of the Ponderosas or seated at the island in the kitchen you won’t be far from the action. The large covered back porch and beautiful back yard allows the kids to play while the adults relax by the fire pit. This home also utilizes a Control4 automation system, which allows the owners total control of lighting, audio, and comfort systems from anywhere. With a HERS score of 11, this home is 89% more efficient than the typical new home. Mantell-Hecathorn Builders has been building high quality homes since 1975 and is proud to be 100% committed to building their homes to the rigorous standards of Department of Energy Zero Energy Ready and Energy Star Programs, and have won national DOE awards for their innovative homes. Mantell-Hecathorn Builders also prides itself in being a true hands-on family-run company. They are personally on site daily to assure the MHB high standards are being met. Honesty, efficiency, transparency are a few qualities they strive for in every aspect of the business.
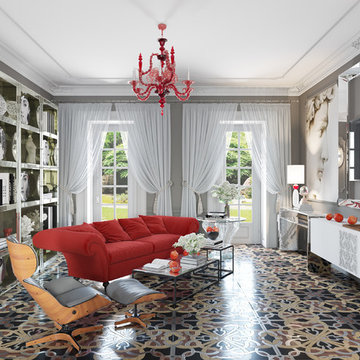
Exemple d'un salon éclectique avec un mur gris, un téléviseur fixé au mur et un sol multicolore.
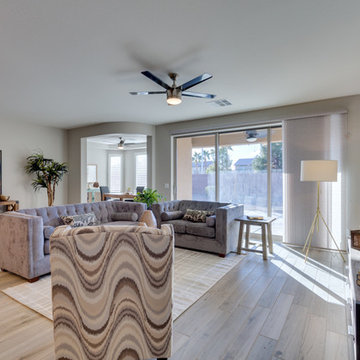
Idées déco pour un petit salon classique ouvert avec un mur gris, un sol en carrelage de porcelaine, aucune cheminée, un téléviseur indépendant et un sol multicolore.
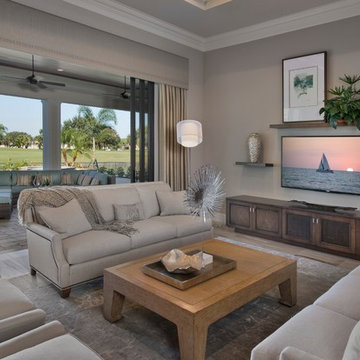
Cette image montre un salon méditerranéen de taille moyenne et ouvert avec une salle de réception, un mur beige, aucune cheminée, un téléviseur fixé au mur et un sol multicolore.
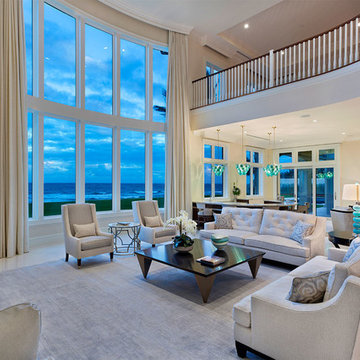
Living Room
Cette image montre un salon traditionnel de taille moyenne et ouvert avec une salle de réception, un mur beige, un sol en marbre, aucun téléviseur, un sol multicolore, une cheminée standard et un manteau de cheminée en pierre.
Cette image montre un salon traditionnel de taille moyenne et ouvert avec une salle de réception, un mur beige, un sol en marbre, aucun téléviseur, un sol multicolore, une cheminée standard et un manteau de cheminée en pierre.
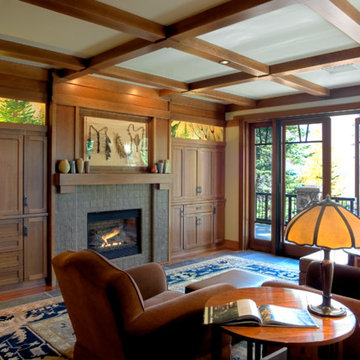
Inspiration pour un salon craftsman de taille moyenne et fermé avec une salle de réception, un mur beige, un sol en ardoise, une cheminée standard, un manteau de cheminée en carrelage et un sol multicolore.
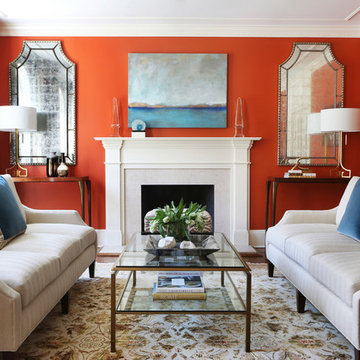
Inspiration pour un salon traditionnel de taille moyenne et fermé avec une salle de réception, une cheminée standard, un mur rouge, moquette, un manteau de cheminée en pierre, aucun téléviseur, un sol multicolore et éclairage.
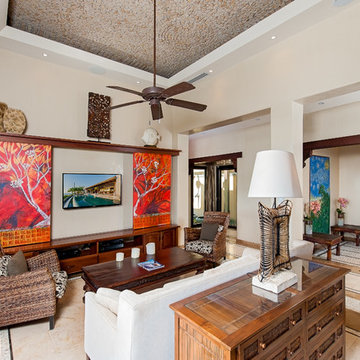
Inspiration pour un salon méditerranéen avec un téléviseur dissimulé, un sol multicolore et canapé noir.
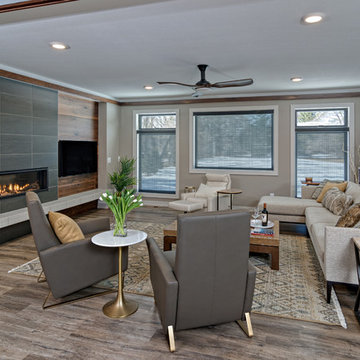
The most modern part of the home, with an effort to keep it warm and inviting. Tile fireplace surround with 48" linear fireplace and auxiliary blower to basement, floating tile hearth black windows, walnut wall paneling, leather and upholstered furniture, granite coffee table, and walnut ceiling trim with LED backlighting.
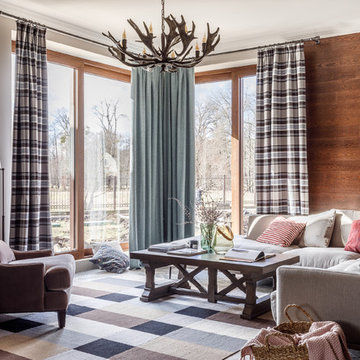
Михаил Чекалов
Exemple d'un salon chic avec une salle de réception, un mur marron, moquette, un sol multicolore et éclairage.
Exemple d'un salon chic avec une salle de réception, un mur marron, moquette, un sol multicolore et éclairage.
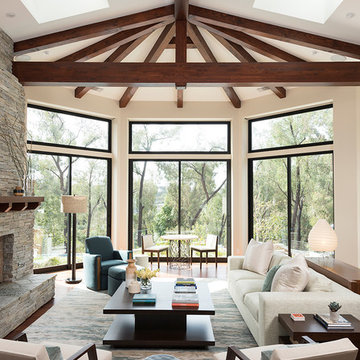
The home's main beams feature hidden, recessed hardware that mask the joins, leaving them seamless.
Photo Credit: Matt Meier
Exemple d'un salon nature fermé avec un mur beige, moquette, une cheminée standard, un manteau de cheminée en pierre, un sol multicolore et un plafond cathédrale.
Exemple d'un salon nature fermé avec un mur beige, moquette, une cheminée standard, un manteau de cheminée en pierre, un sol multicolore et un plafond cathédrale.
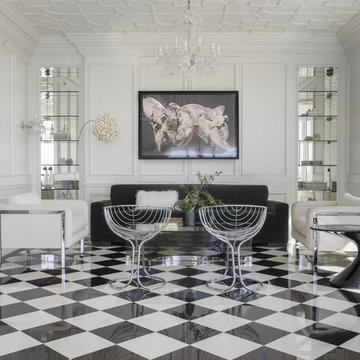
Idée de décoration pour un salon bohème fermé et de taille moyenne avec une salle de réception, un mur blanc, un sol en carrelage de porcelaine et un sol multicolore.
Idées déco de salons avec un sol multicolore
1