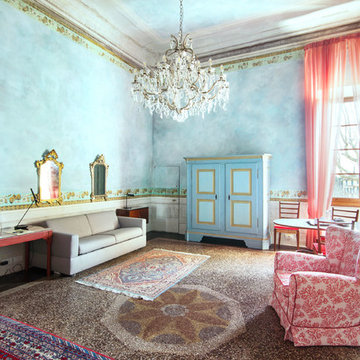Idées déco de salons avec un sol multicolore
Trier par :
Budget
Trier par:Populaires du jour
141 - 160 sur 679 photos
1 sur 3
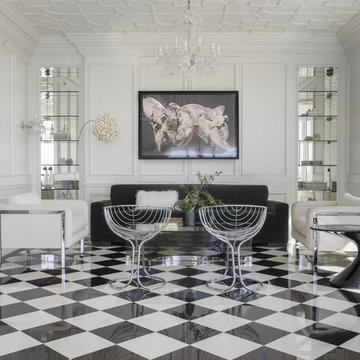
Idée de décoration pour un salon bohème fermé et de taille moyenne avec une salle de réception, un mur blanc, un sol en carrelage de porcelaine et un sol multicolore.
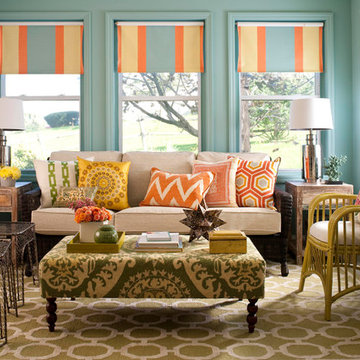
Cette image montre un salon bohème de taille moyenne et fermé avec moquette, un sol multicolore, un mur bleu, aucune cheminée et aucun téléviseur.
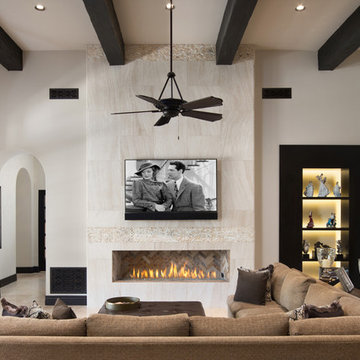
World Renowned Luxury Home Builder Fratantoni Luxury Estates built these beautiful Living Rooms!! They build homes for families all over the country in any size and style. They also have in-house Architecture Firm Fratantoni Design and world-class interior designer Firm Fratantoni Interior Designers! Hire one or all three companies to design, build and or remodel your home!
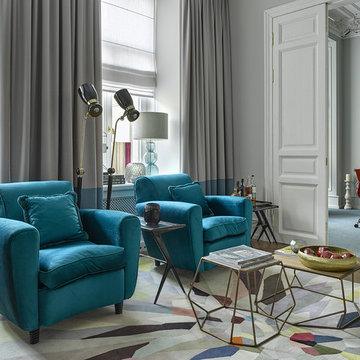
Сергей Ананьев
Cette photo montre un salon chic avec un mur gris, moquette et un sol multicolore.
Cette photo montre un salon chic avec un mur gris, moquette et un sol multicolore.
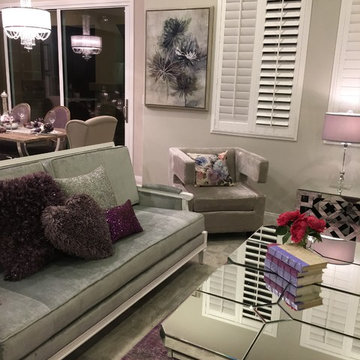
Idée de décoration pour un salon style shabby chic de taille moyenne et fermé avec une salle de réception, un mur gris, un sol en carrelage de porcelaine, aucune cheminée, un téléviseur indépendant et un sol multicolore.
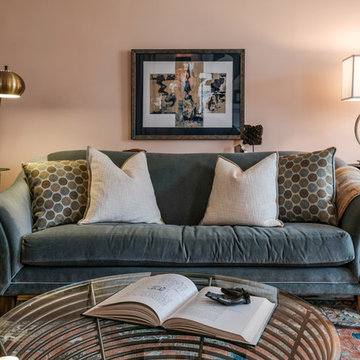
Aménagement d'un petit salon éclectique fermé avec une salle de réception, un mur rose, un sol en bois brun, une cheminée standard, un manteau de cheminée en carrelage et un sol multicolore.
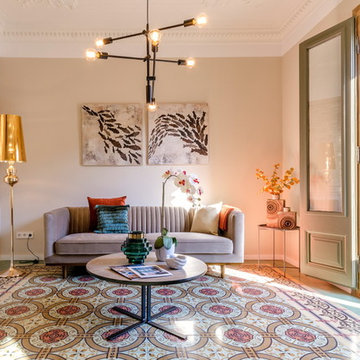
Cette image montre un salon design de taille moyenne et ouvert avec un sol en carrelage de céramique, un mur blanc et un sol multicolore.
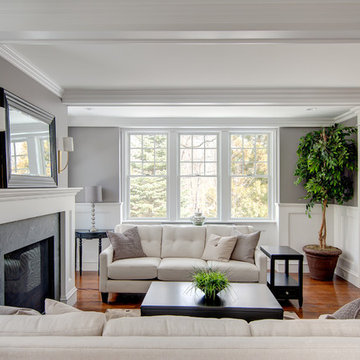
This elegant and sophisticated stone and shingle home is tailored for modern living. Custom designed by a highly respected developer, buyers will delight in the bright and beautiful transitional aesthetic. The welcoming foyer is accented with a statement lighting fixture that highlights the beautiful herringbone wood floor. The stunning gourmet kitchen includes everything on the chef's wish list including a butler's pantry and a decorative breakfast island. The family room, awash with oversized windows overlooks the bluestone patio and masonry fire pit exemplifying the ease of indoor and outdoor living. Upon entering the master suite with its sitting room and fireplace, you feel a zen experience. The ultimate lower level is a show stopper for entertaining with a glass-enclosed wine cellar, room for exercise, media or play and sixth bedroom suite. Nestled in the gorgeous Wellesley Farms neighborhood, conveniently located near the commuter train to Boston and town amenities.
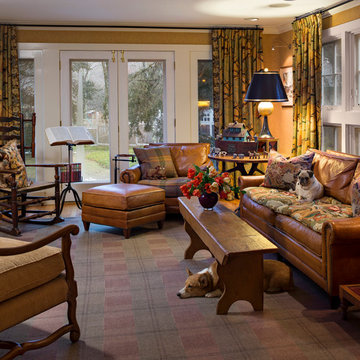
Robert Benson Photography
Aménagement d'un salon classique de taille moyenne et fermé avec une salle de réception, un mur beige, parquet foncé, une cheminée standard, un manteau de cheminée en brique et un sol multicolore.
Aménagement d'un salon classique de taille moyenne et fermé avec une salle de réception, un mur beige, parquet foncé, une cheminée standard, un manteau de cheminée en brique et un sol multicolore.
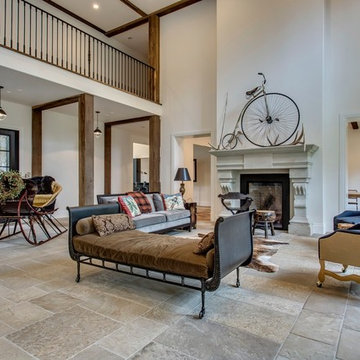
Aménagement d'un très grand salon mansardé ou avec mezzanine campagne avec une salle de réception, un mur blanc, un sol en calcaire, une cheminée standard, un manteau de cheminée en pierre et un sol multicolore.
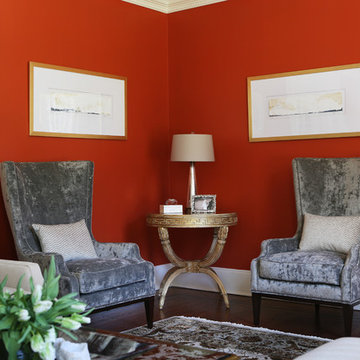
Wilie Cole Photography
Cette image montre un salon traditionnel de taille moyenne et fermé avec une salle de réception, un mur rouge, moquette, une cheminée standard, un manteau de cheminée en pierre, aucun téléviseur et un sol multicolore.
Cette image montre un salon traditionnel de taille moyenne et fermé avec une salle de réception, un mur rouge, moquette, une cheminée standard, un manteau de cheminée en pierre, aucun téléviseur et un sol multicolore.
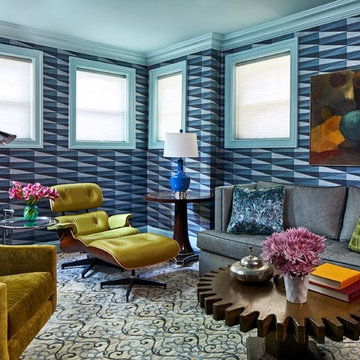
The clients wanted a comfortable home fun for entertaining, pet-friendly, and easy to maintain — soothing, yet exciting. Bold colors and fun accents bring this home to life!
Project designed by Boston interior design studio Dane Austin Design. They serve Boston, Cambridge, Hingham, Cohasset, Newton, Weston, Lexington, Concord, Dover, Andover, Gloucester, as well as surrounding areas.
For more about Dane Austin Design, click here: https://daneaustindesign.com/
To learn more about this project, click here:
https://daneaustindesign.com/logan-townhouse
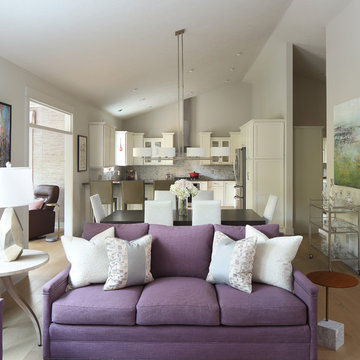
The true volume of this space is understood when you see how it expands into itself, the singular color enhancing the various edges and forms without jarring the eye (as with most color changes from walls to ceilings). The relatively neutral pallet is enlivened with purple sofas and colorful original art.
Photo by David Sparks
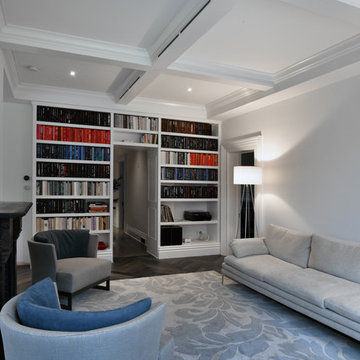
Formerly a kitchen, the space was converted to a sitting area with custom build book shelves surrounding an entry point to the room. Coffered ceilings and custom milling original profile trim complete this beautiful space.
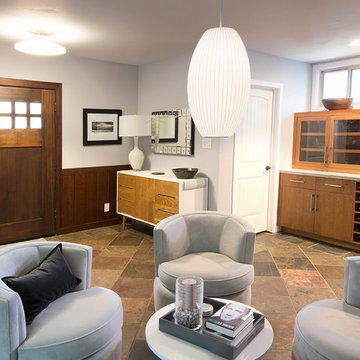
view from reception area to front door
Réalisation d'un salon design de taille moyenne et ouvert avec un bar de salon, un mur gris, un sol en ardoise, aucun téléviseur et un sol multicolore.
Réalisation d'un salon design de taille moyenne et ouvert avec un bar de salon, un mur gris, un sol en ardoise, aucun téléviseur et un sol multicolore.
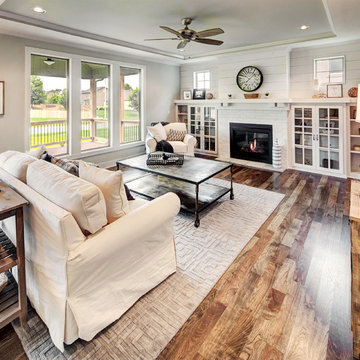
Open Living Room With Custom Hardwood Flooring Throughout Main Level. White Brick Fireplace With Painted Wood Plank and Glass Front Built In Accents.
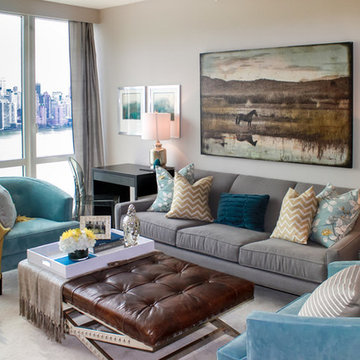
Idées déco pour un salon classique de taille moyenne et fermé avec une salle de réception, un mur gris, moquette et un sol multicolore.
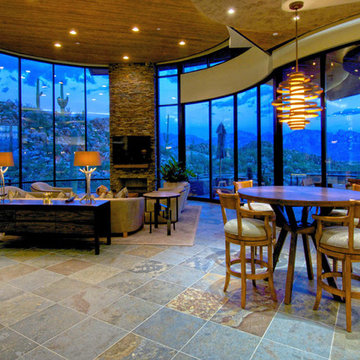
Great Room from Kitchen
Réalisation d'un grand salon design ouvert avec un mur beige, un sol en ardoise, une cheminée standard, un manteau de cheminée en pierre, un téléviseur fixé au mur et un sol multicolore.
Réalisation d'un grand salon design ouvert avec un mur beige, un sol en ardoise, une cheminée standard, un manteau de cheminée en pierre, un téléviseur fixé au mur et un sol multicolore.
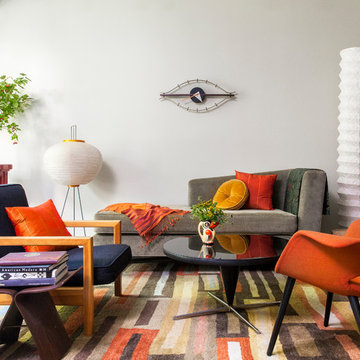
Cette image montre un salon vintage de taille moyenne et ouvert avec une salle de réception, un mur beige, moquette, aucune cheminée, aucun téléviseur et un sol multicolore.
Idées déco de salons avec un sol multicolore
8
