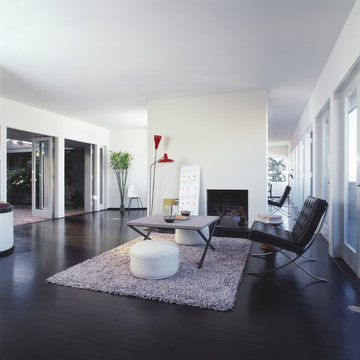Idées déco de salons avec un sol noir et un sol rouge
Trier par :
Budget
Trier par:Populaires du jour
141 - 160 sur 4 164 photos
1 sur 3
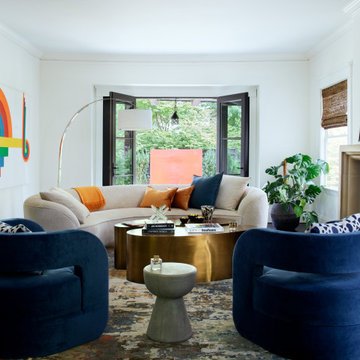
Idée de décoration pour un grand salon fermé avec une salle de réception, un mur blanc, parquet foncé, une cheminée standard, un manteau de cheminée en pierre, aucun téléviseur et un sol noir.
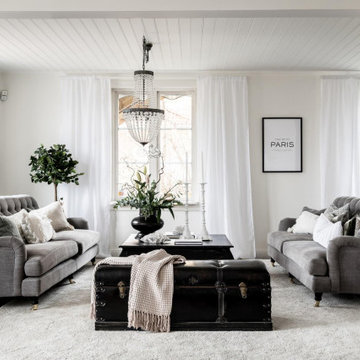
Exemple d'un salon scandinave avec un mur blanc, parquet foncé, un sol noir et un plafond en lambris de bois.
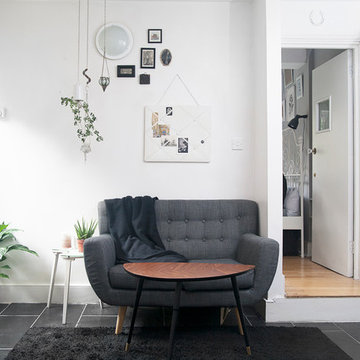
Photos by Jack Allan
Changed out light fixtures, repurposed shelving, and added vintage frames, horseshoe, and brass rack. Painted doors, skirting, and inside of closet. Most furniture and decor secondhand aside from sofa.
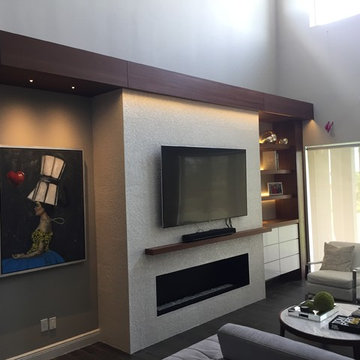
This project has been an amazing transformation. The photos simply do not do it justice. The 75 inch television and gas ribbon fireplace are placed on a background of oyster shell tile with a white grout and framed with a cantilevered top, floating shelves, and a floating mantle made from african Sapele. LED lighting sets off the tile, floating shelves and art niche, and can be dimmed to set the mood. A modern, high gloss floating media cabinet provides storage for components and has two drawers to hold all those small items.
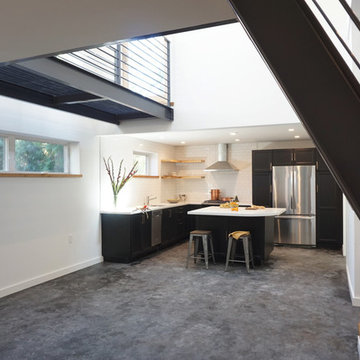
Réalisation d'un petit salon mansardé ou avec mezzanine minimaliste avec sol en béton ciré et un sol noir.
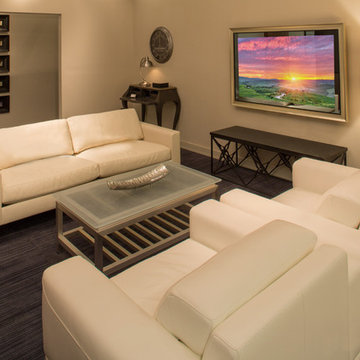
Séura Vanishing Entertainment TV Mirror vanishes completely when powered off. Specially formulated mirror provides a bright, crisp television picture and a deep, designer reflection.
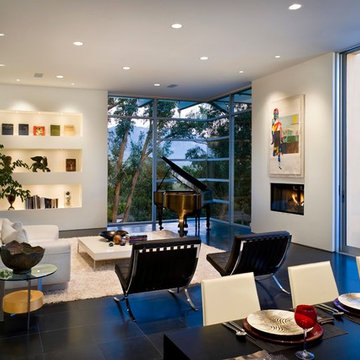
Idée de décoration pour un grand salon minimaliste ouvert avec une salle de réception, un mur blanc, un sol en carrelage de céramique et un sol noir.
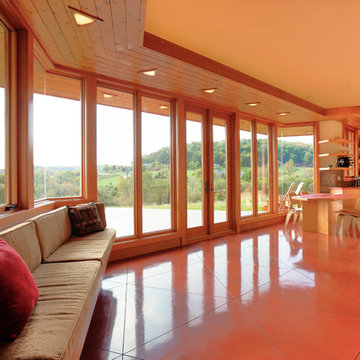
Ken Dahlin
Idées déco pour un petit salon rétro ouvert avec un mur beige, sol en béton ciré, une cheminée d'angle, un manteau de cheminée en pierre et un sol rouge.
Idées déco pour un petit salon rétro ouvert avec un mur beige, sol en béton ciré, une cheminée d'angle, un manteau de cheminée en pierre et un sol rouge.
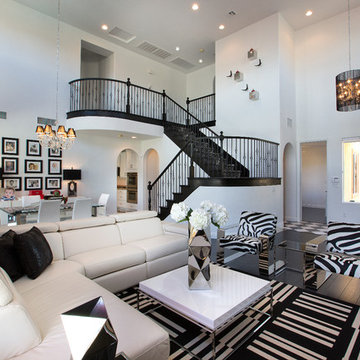
This black & white home is a dream. This living and dining space features custom drapery, a wall-mounted TV, and views to the backyard.
Cette photo montre un salon chic ouvert avec un mur blanc, un escalier, parquet foncé, une cheminée standard, un téléviseur fixé au mur et un sol noir.
Cette photo montre un salon chic ouvert avec un mur blanc, un escalier, parquet foncé, une cheminée standard, un téléviseur fixé au mur et un sol noir.
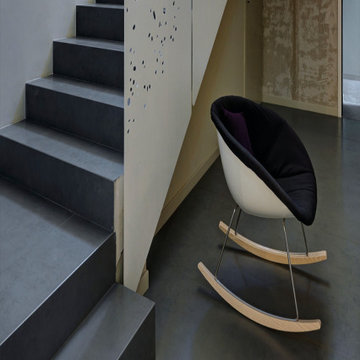
Everything begins with one look, a glimpse of everyday life. A plastered wall which becomes the source of inspiration to create a new surface where simplicity and concurrently softness become the distinguishing aesthetic and tactile features. A structure and a texture of the utmost appeal.
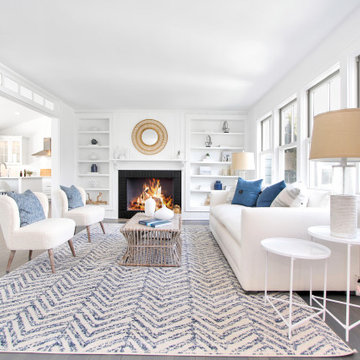
This beautiful, waterfront property features an open living space and abundant light throughout and was staged by BA Staging & Interiors. The staging was carefully curated to reflect sophisticated beach living with white and soothing blue accents. Luxurious textures were included to showcase comfort and elegance.
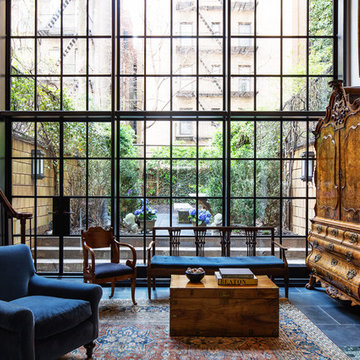
Rear garden level extension
Idée de décoration pour un salon bohème avec un mur blanc, une cheminée standard, un manteau de cheminée en pierre et un sol noir.
Idée de décoration pour un salon bohème avec un mur blanc, une cheminée standard, un manteau de cheminée en pierre et un sol noir.
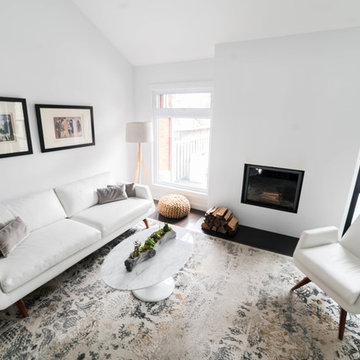
Réalisation d'un salon minimaliste de taille moyenne et ouvert avec une salle de réception, un mur blanc, parquet foncé, une cheminée standard, un manteau de cheminée en plâtre, aucun téléviseur et un sol noir.
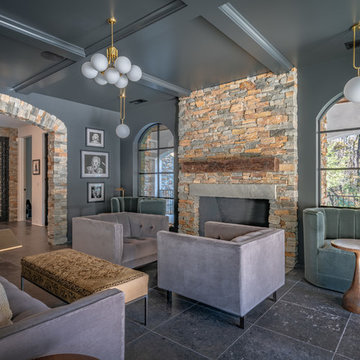
Aménagement d'un salon classique fermé avec une salle de réception, un mur gris, une cheminée standard, un manteau de cheminée en pierre, aucun téléviseur et un sol noir.
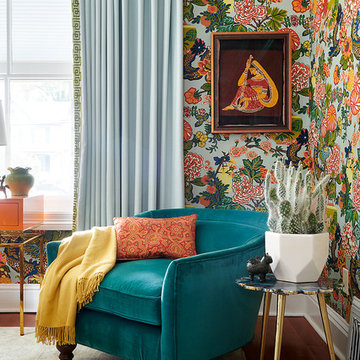
Photo credits: Rebecca McAlpin
Cette photo montre un salon chic avec un mur multicolore, un sol en bois brun et un sol rouge.
Cette photo montre un salon chic avec un mur multicolore, un sol en bois brun et un sol rouge.

This mid-century mountain modern home was originally designed in the early 1950s. The house has ample windows that provide dramatic views of the adjacent lake and surrounding woods. The current owners wanted to only enhance the home subtly, not alter its original character. The majority of exterior and interior materials were preserved, while the plan was updated with an enhanced kitchen and master suite. Added daylight to the kitchen was provided by the installation of a new operable skylight. New large format porcelain tile and walnut cabinets in the master suite provided a counterpoint to the primarily painted interior with brick floors.
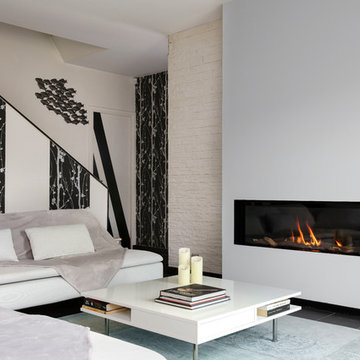
Idée de décoration pour un grand salon design avec un mur beige, une cheminée standard, aucun téléviseur, un sol noir et un escalier.
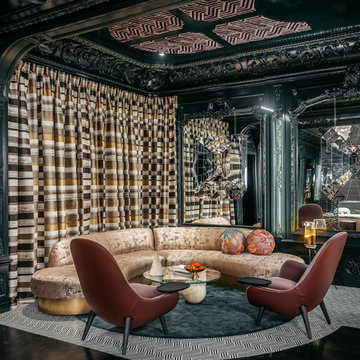
The Ballroom by Applegate-Tran at Decorators Showcase 2019 Home | Existing vintage oak flooring refinished with black stain and finished
Réalisation d'un très grand salon bohème ouvert avec un bar de salon, un mur noir, parquet foncé et un sol noir.
Réalisation d'un très grand salon bohème ouvert avec un bar de salon, un mur noir, parquet foncé et un sol noir.

Inspiration pour un petit salon mansardé ou avec mezzanine nordique avec une salle de réception, un mur multicolore, parquet foncé, une cheminée standard, un manteau de cheminée en bois, un téléviseur fixé au mur et un sol noir.
Idées déco de salons avec un sol noir et un sol rouge
8
