Idées déco de salons avec un sol rose et un sol blanc
Trier par :
Budget
Trier par:Populaires du jour
41 - 60 sur 9 889 photos
1 sur 3

Living room - large transitional living room with modern gas fireplace, Porcelanosa tiles, white flat panel cabinets in Los Altos.
Cette image montre un grand salon traditionnel ouvert avec une salle de réception, un mur gris, parquet clair, une cheminée standard, un manteau de cheminée en carrelage, un téléviseur encastré et un sol blanc.
Cette image montre un grand salon traditionnel ouvert avec une salle de réception, un mur gris, parquet clair, une cheminée standard, un manteau de cheminée en carrelage, un téléviseur encastré et un sol blanc.
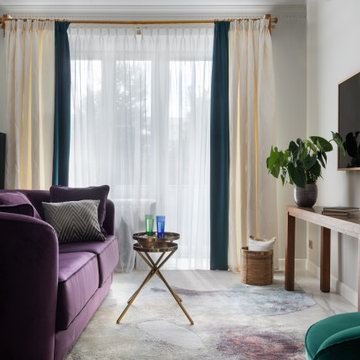
Idées déco pour un salon contemporain avec un mur gris, un téléviseur fixé au mur et un sol blanc.
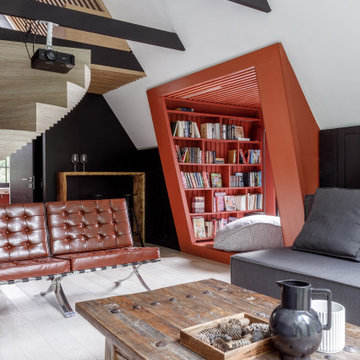
Aménagement d'un salon industriel avec une bibliothèque ou un coin lecture, un mur noir, parquet clair et un sol blanc.
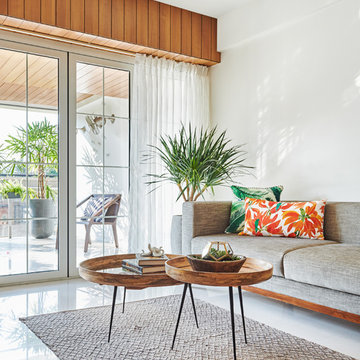
The living room revolves around the botanical painting which influences the choice of furnishings of the furniture around. The all white flooring symbolises the snow and the copper chinnar leaves scattered on the floor bring in the flavour of the fall season. The vertical fins on pivot add an element of privacy to the dinning area as well as create an interesting and playful element in living space.

Jean Bai, Konstrukt Photo
Réalisation d'un salon vintage ouvert avec un mur marron, un sol en vinyl, un sol blanc, une bibliothèque ou un coin lecture, aucune cheminée et aucun téléviseur.
Réalisation d'un salon vintage ouvert avec un mur marron, un sol en vinyl, un sol blanc, une bibliothèque ou un coin lecture, aucune cheminée et aucun téléviseur.
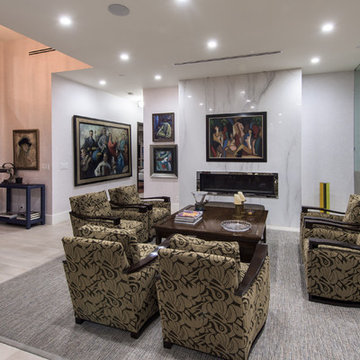
Idées déco pour un salon contemporain de taille moyenne et ouvert avec une salle de réception, un mur blanc, sol en stratifié, une cheminée standard, un manteau de cheminée en pierre, aucun téléviseur et un sol blanc.
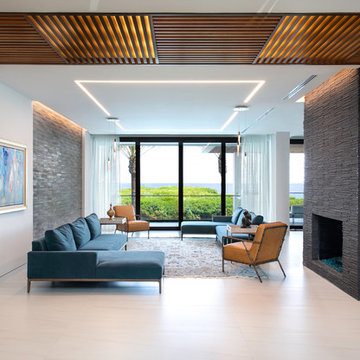
Inspiration pour un salon design ouvert avec un mur blanc, une cheminée standard, un manteau de cheminée en pierre et un sol blanc.

Зону телевизора выделили объемном и цветом. А радиатор скрыли решеткой, которая является общей композицией с конструкцией для ТВ. На фото видно, что возле дивана располагаются места для хранения. Эти конструкции к тому же скрывают неровности стены и выступы колонн.
Фотограф: Лена Швоева
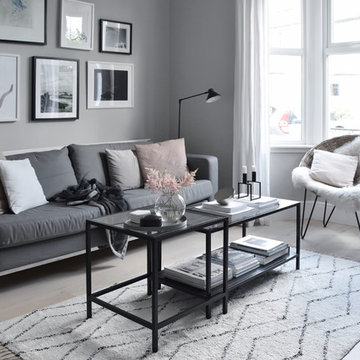
Popular Scandinavian-style interiors blog 'These Four Walls' has collaborated with Kährs for a scandi-inspired, soft and minimalist living room makeover. Kährs worked with founder Abi Dare to find the perfect hard wearing and stylish floor to work alongside minimalist decor. Kährs' ultra matt 'Oak Sky' engineered wood floor design was the perfect fit.
"I was keen on the idea of pale Nordic oak and ordered all sorts of samples, but none seemed quite right – until a package arrived from Swedish brand Kährs, that is. As soon as I took a peek at ‘Oak Sky’ ultra matt lacquered boards I knew they were the right choice – light but not overly so, with a balance of ashen and warmer tones and a beautiful grain. It creates the light, Scandinavian vibe that I love, but it doesn’t look out of place in our Victorian house; it also works brilliantly with the grey walls. I also love the matte finish, which is very hard wearing but has
none of the shininess normally associated with lacquer" says Abi.
Oak Sky is the lightest oak design from the Kährs Lux collection of one-strip ultra matt lacquer floors. The semi-transparent white stain and light and dark contrasts in the wood makes the floor ideal for a scandi-chic inspired interior. The innovative surface treatment is non-reflective; enhancing the colour of the floor while giving it a silky, yet strong shield against wear and tear. Kährs' Lux collection won 'Best Flooring' at the House Beautiful Awards 2017.
Kährs have collaborated with These Four Walls and feature in two blog posts; My soft, minimalist
living room makeover reveal and How to choose wooden flooring.
All photography by Abi Dare, Founder of These Four Walls
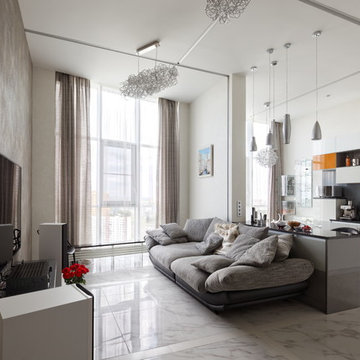
Архитектор Ирина Воронцова.
Дизайнер Константин Абрамов.
Inspiration pour un salon design ouvert avec une salle de réception, un mur blanc, un téléviseur fixé au mur et un sol blanc.
Inspiration pour un salon design ouvert avec une salle de réception, un mur blanc, un téléviseur fixé au mur et un sol blanc.

Jack Gardner
Idées déco pour un salon bord de mer avec un mur blanc, un sol en bois brun, une cheminée standard, un manteau de cheminée en brique, un téléviseur dissimulé et un sol blanc.
Idées déco pour un salon bord de mer avec un mur blanc, un sol en bois brun, une cheminée standard, un manteau de cheminée en brique, un téléviseur dissimulé et un sol blanc.

Large high ceiling living room faces a two-story concrete fireplace wall with floor to ceiling windows framing the view. The hardwood floors are set over Warmboard radiant heating subflooring.
Russell Abraham Photography

Feature in: Luxe Magazine Miami & South Florida Luxury Magazine
If visitors to Robyn and Allan Webb’s one-bedroom Miami apartment expect the typical all-white Miami aesthetic, they’ll be pleasantly surprised upon stepping inside. There, bold theatrical colors, like a black textured wallcovering and bright teal sofa, mix with funky patterns,
such as a black-and-white striped chair, to create a space that exudes charm. In fact, it’s the wife’s style that initially inspired the design for the home on the 20th floor of a Brickell Key high-rise. “As soon as I saw her with a green leather jacket draped across her shoulders, I knew we would be doing something chic that was nothing like the typical all- white modern Miami aesthetic,” says designer Maite Granda of Robyn’s ensemble the first time they met. The Webbs, who often vacation in Paris, also had a clear vision for their new Miami digs: They wanted it to exude their own modern interpretation of French decor.
“We wanted a home that was luxurious and beautiful,”
says Robyn, noting they were downsizing from a four-story residence in Alexandria, Virginia. “But it also had to be functional.”
To read more visit: https:
https://maitegranda.com/wp-content/uploads/2018/01/LX_MIA18_HOM_MaiteGranda_10.pdf

Cette photo montre un grand salon tendance ouvert avec une bibliothèque ou un coin lecture, un mur blanc, un sol en travertin, une cheminée standard, un manteau de cheminée en carrelage, aucun téléviseur et un sol blanc.

Inspiration pour un très grand salon minimaliste ouvert avec une salle de réception, un mur gris, un sol en marbre, un téléviseur encastré et un sol blanc.
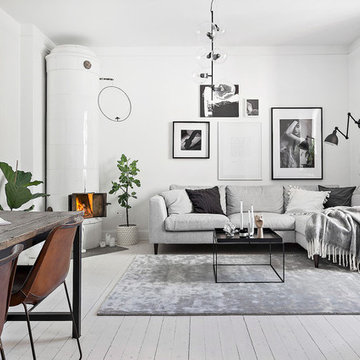
Cette photo montre un salon scandinave avec un mur blanc, parquet peint, une cheminée d'angle, un manteau de cheminée en carrelage et un sol blanc.

Idée de décoration pour un grand salon tradition ouvert avec une salle de réception, un mur gris, un sol en carrelage de porcelaine, une cheminée standard, un manteau de cheminée en pierre, un sol blanc et éclairage.
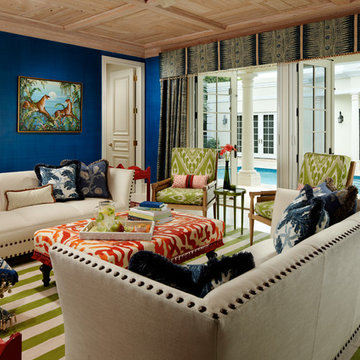
The designers turned the entire house into a gathering of antique finds and custom pieces, with luxurious fabrics in fresh patterns and hues.
Idées déco pour un grand salon classique fermé avec une salle de réception, un mur bleu, aucune cheminée, aucun téléviseur et un sol blanc.
Idées déco pour un grand salon classique fermé avec une salle de réception, un mur bleu, aucune cheminée, aucun téléviseur et un sol blanc.
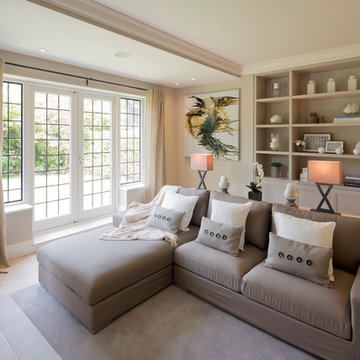
Idée de décoration pour un salon tradition de taille moyenne et ouvert avec un mur beige, parquet clair, aucun téléviseur, un sol blanc et éclairage.

Réalisation d'un petit salon beige et blanc design avec un mur beige, un sol en carrelage de porcelaine, une cheminée ribbon, un manteau de cheminée en bois, un téléviseur fixé au mur et un sol blanc.
Idées déco de salons avec un sol rose et un sol blanc
3