Idées déco de salons avec un sol rose et un sol blanc
Trier par :
Budget
Trier par:Populaires du jour
81 - 100 sur 9 889 photos
1 sur 3
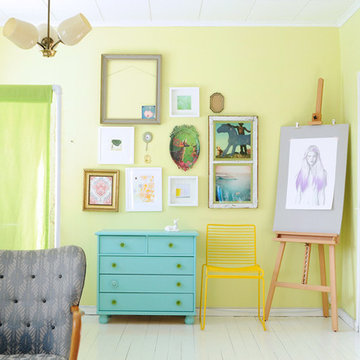
Jutta Rikola
Cette photo montre un salon tendance avec parquet peint, un mur jaune et un sol blanc.
Cette photo montre un salon tendance avec parquet peint, un mur jaune et un sol blanc.
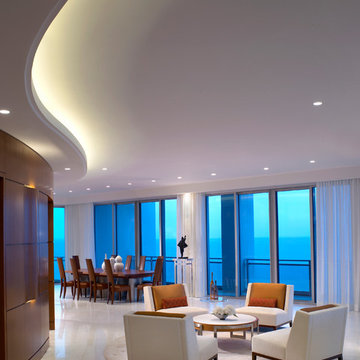
the spacious living area of the penthouse offers spectacular ocean views set against a warm, inviting background of stained anigre lighted wood interior walls. modern comfortable seating, with a custom made ten-foot wood and steel dining table add to the overall majesty.

Chad Mellon Photography and Lisa Mallory Interior Design, Family room addition
Cette image montre un salon vintage de taille moyenne et ouvert avec une salle de réception, un mur blanc, aucune cheminée, aucun téléviseur et un sol blanc.
Cette image montre un salon vintage de taille moyenne et ouvert avec une salle de réception, un mur blanc, aucune cheminée, aucun téléviseur et un sol blanc.

Reverse angle of the through-living space showing the entrance hall area
Cette image montre un petit salon design ouvert avec un mur beige, parquet clair, un sol blanc et poutres apparentes.
Cette image montre un petit salon design ouvert avec un mur beige, parquet clair, un sol blanc et poutres apparentes.

Mid-Century Modern Restoration
Idées déco pour un salon rétro en bois de taille moyenne et ouvert avec un mur blanc, une cheminée d'angle, un manteau de cheminée en brique, un sol blanc et poutres apparentes.
Idées déco pour un salon rétro en bois de taille moyenne et ouvert avec un mur blanc, une cheminée d'angle, un manteau de cheminée en brique, un sol blanc et poutres apparentes.

Great Room
Réalisation d'un grand salon minimaliste ouvert avec une salle de réception, un mur blanc, un sol en carrelage de porcelaine, un manteau de cheminée en carrelage, un téléviseur fixé au mur, un sol blanc, un plafond à caissons et du papier peint.
Réalisation d'un grand salon minimaliste ouvert avec une salle de réception, un mur blanc, un sol en carrelage de porcelaine, un manteau de cheminée en carrelage, un téléviseur fixé au mur, un sol blanc, un plafond à caissons et du papier peint.

The architecture of this modern house has unique design features. The entrance foyer is bright and spacious with beautiful open frame stairs and large windows. The open-plan interior design combines the living room, dining room and kitchen providing an easy living with a stylish layout. The bathrooms and en-suites throughout the house complement the overall spacious feeling of the house.
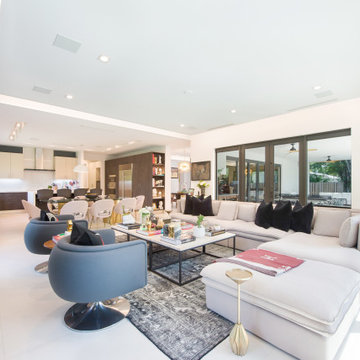
Inspiration pour un salon design ouvert avec un mur blanc et un sol blanc.
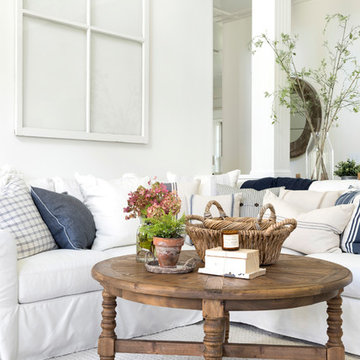
Aménagement d'un salon campagne de taille moyenne et ouvert avec un mur blanc, parquet peint, un manteau de cheminée en bois et un sol blanc.
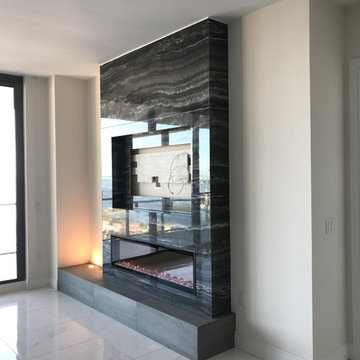
Downtown St. Petersburg linear fireplace featuring a Dimplex Ignite electric fireplace and sleek recessed TV.
Clad in Florim Magnum Large Format Porcelain Tile in a black onyx pattern.
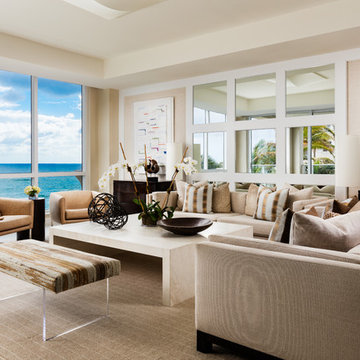
Sargent Photography
J/Howard Design Inc
Cette photo montre un salon bord de mer de taille moyenne et ouvert avec un mur beige, un sol en carrelage de porcelaine, un téléviseur fixé au mur, un sol blanc et une salle de réception.
Cette photo montre un salon bord de mer de taille moyenne et ouvert avec un mur beige, un sol en carrelage de porcelaine, un téléviseur fixé au mur, un sol blanc et une salle de réception.
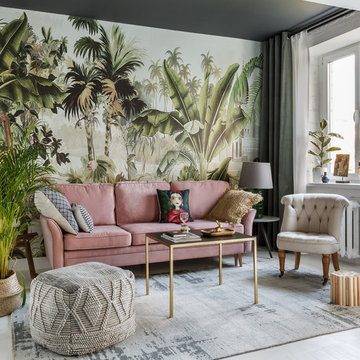
Idée de décoration pour un salon bohème avec une salle de réception, un mur multicolore, aucune cheminée, aucun téléviseur, un sol blanc et éclairage.
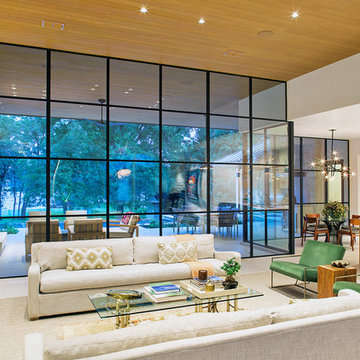
Idée de décoration pour un grand salon design ouvert avec un mur blanc, une cheminée standard, un manteau de cheminée en pierre, un sol blanc, une salle de réception et aucun téléviseur.
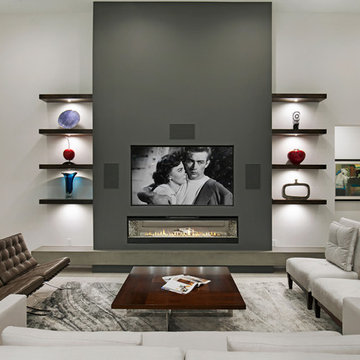
Photographer: Ryan Gamma
Aménagement d'un salon contemporain de taille moyenne et ouvert avec un mur blanc, un sol en carrelage de porcelaine, une cheminée ribbon, un téléviseur fixé au mur et un sol blanc.
Aménagement d'un salon contemporain de taille moyenne et ouvert avec un mur blanc, un sol en carrelage de porcelaine, une cheminée ribbon, un téléviseur fixé au mur et un sol blanc.
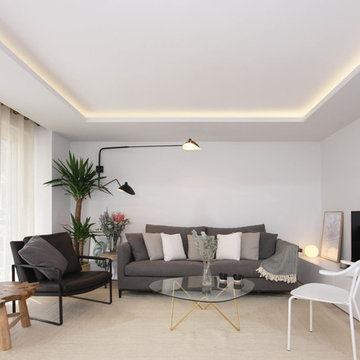
Inspiration pour un grand salon design ouvert avec un mur gris, parquet clair, un téléviseur indépendant et un sol blanc.
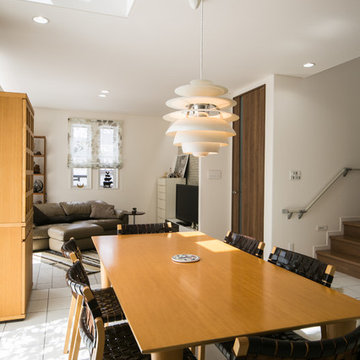
床は全面タイル
Aménagement d'un salon moderne de taille moyenne et ouvert avec un mur blanc, un sol en carrelage de porcelaine, aucune cheminée et un sol blanc.
Aménagement d'un salon moderne de taille moyenne et ouvert avec un mur blanc, un sol en carrelage de porcelaine, aucune cheminée et un sol blanc.

Popular Scandinavian-style interiors blog 'These Four Walls' has collaborated with Kährs for a scandi-inspired, soft and minimalist living room makeover. Kährs worked with founder Abi Dare to find the perfect hard wearing and stylish floor to work alongside minimalist decor. Kährs' ultra matt 'Oak Sky' engineered wood floor design was the perfect fit.
"I was keen on the idea of pale Nordic oak and ordered all sorts of samples, but none seemed quite right – until a package arrived from Swedish brand Kährs, that is. As soon as I took a peek at ‘Oak Sky’ ultra matt lacquered boards I knew they were the right choice – light but not overly so, with a balance of ashen and warmer tones and a beautiful grain. It creates the light, Scandinavian vibe that I love, but it doesn’t look out of place in our Victorian house; it also works brilliantly with the grey walls. I also love the matte finish, which is very hard wearing but has
none of the shininess normally associated with lacquer" says Abi.
Oak Sky is the lightest oak design from the Kährs Lux collection of one-strip ultra matt lacquer floors. The semi-transparent white stain and light and dark contrasts in the wood makes the floor ideal for a scandi-chic inspired interior. The innovative surface treatment is non-reflective; enhancing the colour of the floor while giving it a silky, yet strong shield against wear and tear. Kährs' Lux collection won 'Best Flooring' at the House Beautiful Awards 2017.
Kährs have collaborated with These Four Walls and feature in two blog posts; My soft, minimalist
living room makeover reveal and How to choose wooden flooring.
All photography by Abi Dare, Founder of These Four Walls

Architecture and Interiors: Anderson Studio of Architecture & Design; Emily Cox, Director of Interiors and Michelle Suddeth, Design Assistant
Idée de décoration pour un petit salon marin ouvert avec un mur blanc, une cheminée standard, un sol blanc, parquet peint et un téléviseur fixé au mur.
Idée de décoration pour un petit salon marin ouvert avec un mur blanc, une cheminée standard, un sol blanc, parquet peint et un téléviseur fixé au mur.
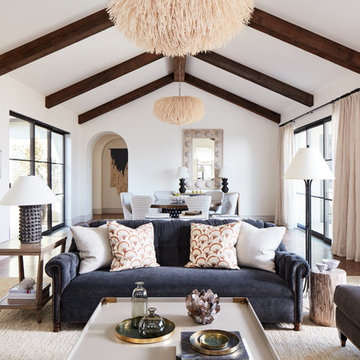
Photo by John Merkl
Cette photo montre un salon méditerranéen de taille moyenne et ouvert avec une salle de réception, un mur blanc, un sol en bois brun, une cheminée standard, un manteau de cheminée en plâtre, un sol blanc et éclairage.
Cette photo montre un salon méditerranéen de taille moyenne et ouvert avec une salle de réception, un mur blanc, un sol en bois brun, une cheminée standard, un manteau de cheminée en plâtre, un sol blanc et éclairage.

Exemple d'un salon chic de taille moyenne avec un mur noir, parquet peint et un sol blanc.
Idées déco de salons avec un sol rose et un sol blanc
5