Idées déco de salons avec un sol rouge et un sol blanc
Trier par :
Budget
Trier par:Populaires du jour
61 - 80 sur 10 549 photos
1 sur 3
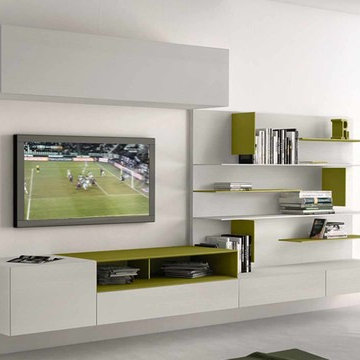
Manufactured by Presotto Italy, from the I-ModulArt collection. A sleek combination of a tv unit, wall mounted cabinet and wall mountable bookshelves gives storage and sophistication. A detail of Matt Verde Sporting lacquer brings color to the bright Matt Bianco Candido colored wood.
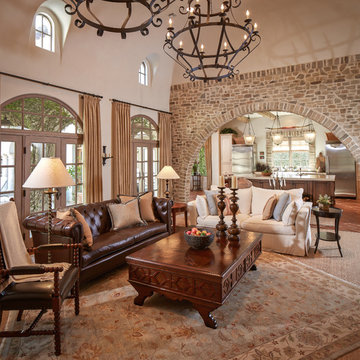
Photographer: Steve Chenn
Réalisation d'un salon méditerranéen de taille moyenne et fermé avec un mur beige, une salle de réception, tomettes au sol, aucune cheminée, aucun téléviseur, un sol rouge et éclairage.
Réalisation d'un salon méditerranéen de taille moyenne et fermé avec un mur beige, une salle de réception, tomettes au sol, aucune cheminée, aucun téléviseur, un sol rouge et éclairage.

Jeff Garland Photography
Inspiration pour un salon méditerranéen de taille moyenne et fermé avec aucune cheminée, aucun téléviseur, un mur marron, moquette et un sol rouge.
Inspiration pour un salon méditerranéen de taille moyenne et fermé avec aucune cheminée, aucun téléviseur, un mur marron, moquette et un sol rouge.
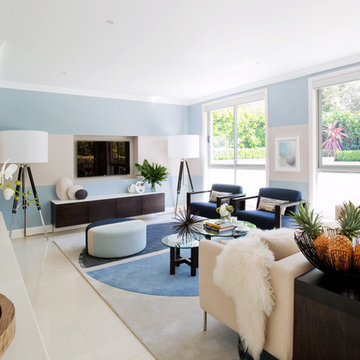
Photographer :Yie Sandison
Cette image montre un salon design de taille moyenne et ouvert avec un sol blanc, un mur bleu, aucune cheminée et un téléviseur fixé au mur.
Cette image montre un salon design de taille moyenne et ouvert avec un sol blanc, un mur bleu, aucune cheminée et un téléviseur fixé au mur.
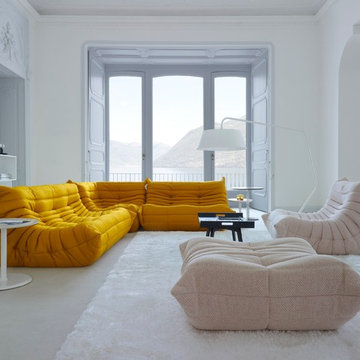
Togo sofas, with complementing tables and lighting.
Cette image montre un grand salon design avec un mur blanc et un sol blanc.
Cette image montre un grand salon design avec un mur blanc et un sol blanc.
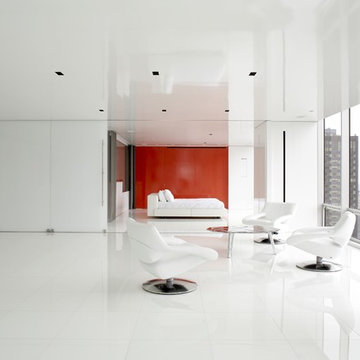
The overarching architectural gesture in this dramatic space is the focus on the view and the windows, which primarily face south and overlook St.Patrick's Cathedral. Polished white quartz floors, complemented by high-gloss ceilings, walls and lacquered columns keep the focus on the incredible views.
Turett's plan pushes all of the services and private program to the interior, towards the building core, leaving living space at the perimeter and window walls. A total of eleven televisions, of which nine reside in rectangular columns along the windows, discreetly emerge and disappear via remote control.
The wall between the main entertaining space and the master is made of sliding translucent glass engineered to retract to allow maximum visibility and continuity. The result is a 3,400 sf space with endless possibilities.

Réalisation d'un grand salon design fermé avec un mur blanc, une cheminée ribbon, un manteau de cheminée en carrelage, un sol blanc, un sol en calcaire et un téléviseur fixé au mur.

Robert Canfield Photography
Exemple d'un salon rétro avec un manteau de cheminée en brique, une cheminée d'angle et un sol blanc.
Exemple d'un salon rétro avec un manteau de cheminée en brique, une cheminée d'angle et un sol blanc.

This room used to house the kitchen. We created a glass extension to the views at the rear of the house to create a new kitchen and make this the formal medical room-cum-living area.
The barns, deep walls and original ceiling beams fully exposed (an no longer structural - thanks to a steel inner frame). Allowing a more contemporary interior look, with media wall and ribbon gas fireplace also housing a bespoke media wall for the 65" TV and sound bar. Deeply textured and with bronze accents. Matching L-shaped dark blue sofas and petrified wood side tables compliment the offset bronze and glass coffee table.
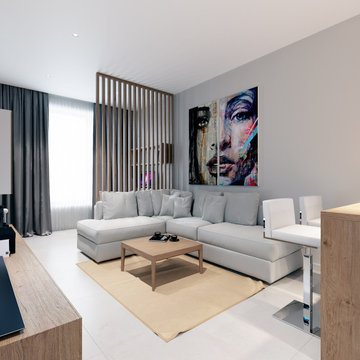
Дизайн-проект двухкомнатной квартиры в современном стиле
Exemple d'un salon blanc et bois tendance de taille moyenne avec une bibliothèque ou un coin lecture, un mur blanc, un sol en carrelage de céramique, aucune cheminée, un téléviseur indépendant, un sol blanc et du papier peint.
Exemple d'un salon blanc et bois tendance de taille moyenne avec une bibliothèque ou un coin lecture, un mur blanc, un sol en carrelage de céramique, aucune cheminée, un téléviseur indépendant, un sol blanc et du papier peint.

Mid-Century Modern Restoration
Idées déco pour un salon rétro en bois de taille moyenne et ouvert avec un mur blanc, une cheminée d'angle, un manteau de cheminée en brique, un sol blanc et poutres apparentes.
Idées déco pour un salon rétro en bois de taille moyenne et ouvert avec un mur blanc, une cheminée d'angle, un manteau de cheminée en brique, un sol blanc et poutres apparentes.

Exemple d'un salon éclectique avec un mur orange, moquette, un manteau de cheminée en carrelage, un sol blanc et du papier peint.

The great room is devoted to the entertainment of stunning views and meaningful conversation. The open floor plan connects seamlessly with family room, dining room, and a parlor. The two-sided fireplace hosts the entry on its opposite side.
Project Details // White Box No. 2
Architecture: Drewett Works
Builder: Argue Custom Homes
Interior Design: Ownby Design
Landscape Design (hardscape): Greey | Pickett
Landscape Design: Refined Gardens
Photographer: Jeff Zaruba
See more of this project here: https://www.drewettworks.com/white-box-no-2/
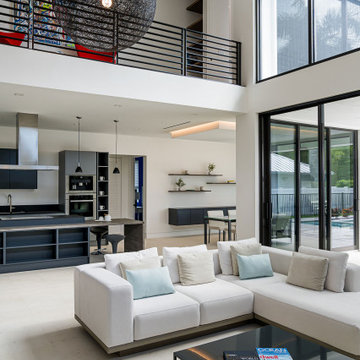
Idées déco pour un grand salon contemporain ouvert avec un sol en carrelage de céramique, un téléviseur fixé au mur et un sol blanc.

A sun drenched open living space that flows out to the sea views and outdoor entertaining
Cette photo montre un salon tendance de taille moyenne et ouvert avec un mur blanc, un sol en carrelage de céramique, une cheminée standard, un manteau de cheminée en bois, un téléviseur fixé au mur, un sol blanc et un plafond voûté.
Cette photo montre un salon tendance de taille moyenne et ouvert avec un mur blanc, un sol en carrelage de céramique, une cheminée standard, un manteau de cheminée en bois, un téléviseur fixé au mur, un sol blanc et un plafond voûté.
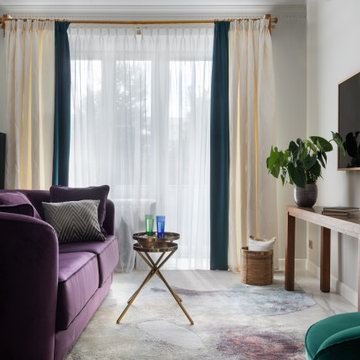
Idées déco pour un salon contemporain avec un mur gris, un téléviseur fixé au mur et un sol blanc.
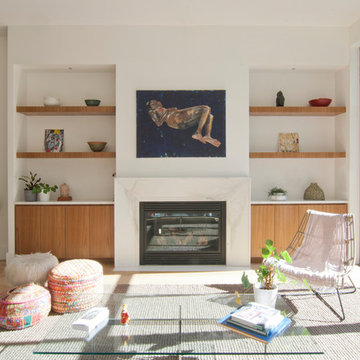
Cette image montre un salon design de taille moyenne et ouvert avec une salle de réception, un mur beige, parquet clair, une cheminée standard, un manteau de cheminée en pierre, aucun téléviseur et un sol blanc.

Cette image montre un grand salon minimaliste ouvert avec une salle de réception, un mur blanc, un sol en carrelage de porcelaine, une cheminée ribbon, un manteau de cheminée en pierre, aucun téléviseur et un sol blanc.

We chose a beautiful inky blue for this London Living room to feel fresh in the daytime when the sun streams in and cozy in the evening when it would otherwise feel quite cold. The colour also complements the original fireplace tiles.
We took the colour across the walls and woodwork, including the alcoves, and skirting boards, to create a perfect seamless finish. Balanced by the white floor, shutters and lampshade there is just enough light to keep it uplifting and atmospheric.
The final additions were a complementary green velvet sofa, luxurious touches of gold and brass and a glass table and mirror to make the room sparkle by bouncing the light from the metallic finishes across the glass and onto the mirror
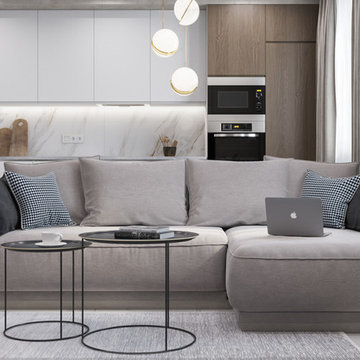
Idée de décoration pour un salon design de taille moyenne et ouvert avec un mur beige, un sol en carrelage de céramique, un téléviseur fixé au mur et un sol blanc.
Idées déco de salons avec un sol rouge et un sol blanc
4