Idées déco de salons avec un sol vert et un sol jaune
Trier par :
Budget
Trier par:Populaires du jour
161 - 180 sur 1 448 photos
1 sur 3
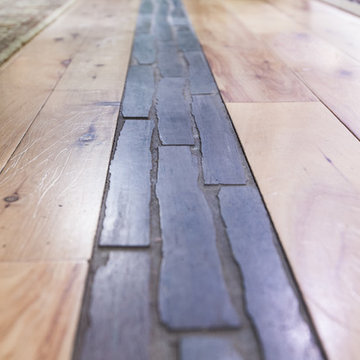
A transition from the old to the new prefinished cypress flooring required a slight change in height, solved by mosaic stone tiles inlaid in the flooring.
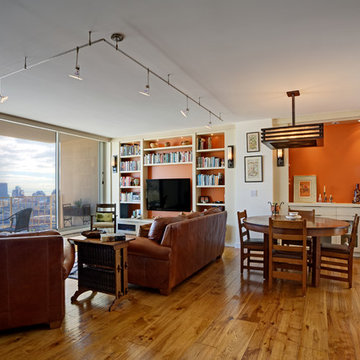
Mitchell Shenker Photography
Cette photo montre un salon éclectique de taille moyenne et ouvert avec une bibliothèque ou un coin lecture, un mur blanc, un sol en bois brun, un téléviseur encastré et un sol jaune.
Cette photo montre un salon éclectique de taille moyenne et ouvert avec une bibliothèque ou un coin lecture, un mur blanc, un sol en bois brun, un téléviseur encastré et un sol jaune.
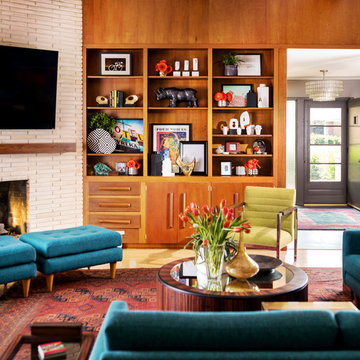
Cette image montre un grand salon vintage fermé avec un mur marron, parquet clair, une cheminée standard, un manteau de cheminée en brique, un téléviseur fixé au mur et un sol jaune.
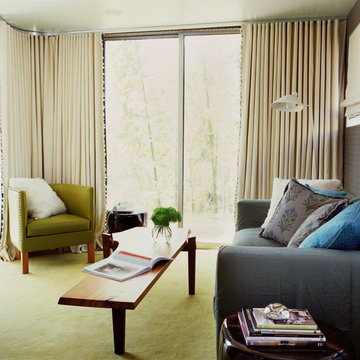
A swath of chartreuse is a perfect compliment to a shock of turquoise.
Idée de décoration pour un petit salon design fermé avec un mur bleu, moquette, aucune cheminée, aucun téléviseur et un sol vert.
Idée de décoration pour un petit salon design fermé avec un mur bleu, moquette, aucune cheminée, aucun téléviseur et un sol vert.
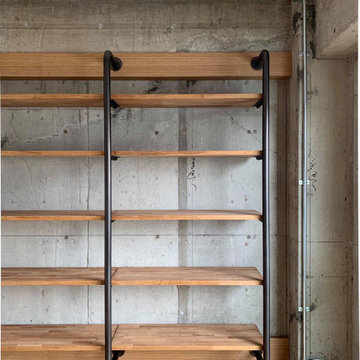
Idée de décoration pour un salon urbain de taille moyenne et ouvert avec une bibliothèque ou un coin lecture, un mur gris, un sol en bois brun, aucune cheminée, un sol jaune, un plafond en lambris de bois et du lambris de bois.
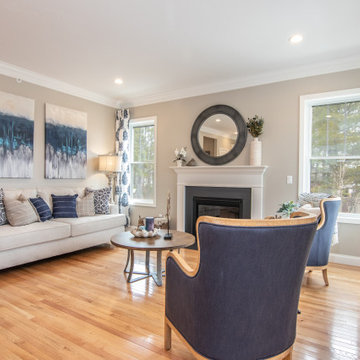
Inspiration pour un salon design de taille moyenne et ouvert avec une salle de réception, un mur gris, parquet clair et un sol jaune.
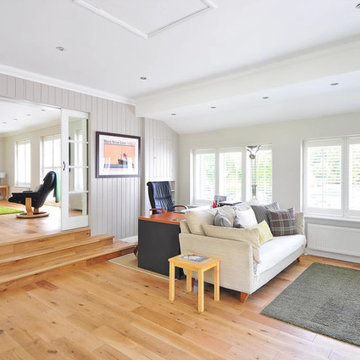
Idées déco pour un salon moderne de taille moyenne et fermé avec un mur blanc, parquet clair, aucune cheminée et un sol jaune.

Most of our clients come to us seeking an open concept floor plan, but in this case our client wanted to keep certain areas contained and clearly distinguished in its function. The main floor needed to be transformed into a home office that could welcome clientele yet still feel like a comfortable home during off hours. Adding pocket doors is a great way to achieve a balance between open and closed space. Introducing glass is another way to create the illusion of a window on what would have otherwise been a solid wall plus there is the added bonus for natural light to filter in between the two rooms.
Photographer: Stephani Buchman
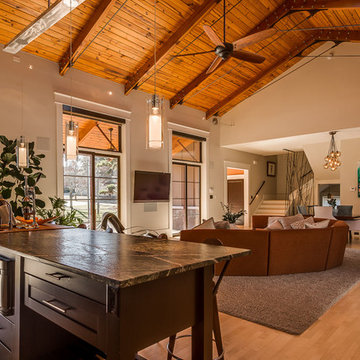
Idée de décoration pour un grand salon design avec une bibliothèque ou un coin lecture, parquet clair, un téléviseur fixé au mur et un sol jaune.
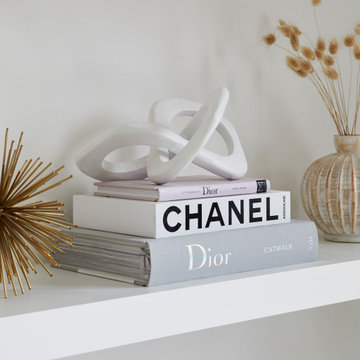
The existing family room space was reorganized. The wood burning fireplace was converted to gas with suspended Miralis cabinets on either side with some display space via floating shelves. Overall space is kept light and monochromatic with slight colour through decor.
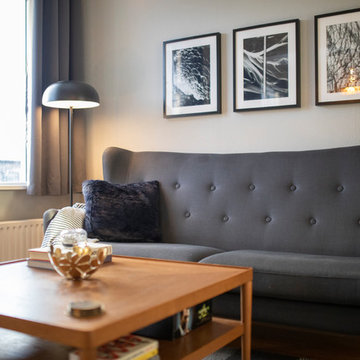
Built in 1930, this three story building in the center of Reykjavik is the home away from home for our clients.
The new home design is rooted in the Scandinavian Style, with a variety of textures, gray tones and a pop of color in the art work and accessories. The living room, bedroom and eating area speak together impeccably, with very clear definition of spaces and functionality.
Photography by Leszek Nowakowski
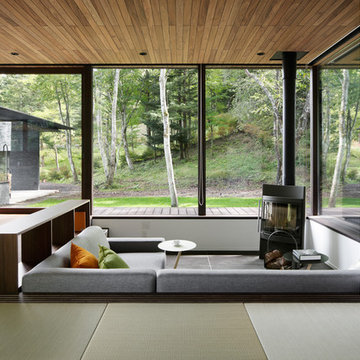
和室
Cette photo montre un salon asiatique avec un sol de tatami, un poêle à bois et un sol vert.
Cette photo montre un salon asiatique avec un sol de tatami, un poêle à bois et un sol vert.
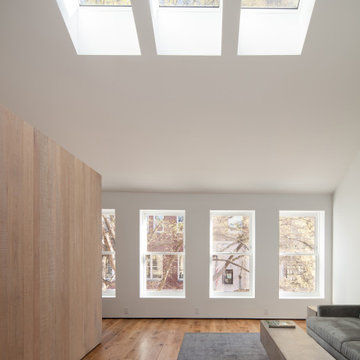
Virginia AIA Merit Award for Excellence in Interior Design | The renovated apartment is located on the third floor of the oldest building on the downtown pedestrian mall in Charlottesville. The existing structure built in 1843 was in sorry shape — framing, roof, insulation, windows, mechanical systems, electrical and plumbing were all completely renewed to serve for another century or more.
What used to be a dark commercial space with claustrophobic offices on the third floor and a completely separate attic was transformed into one spacious open floor apartment with a sleeping loft. Transparency through from front to back is a key intention, giving visual access to the street trees in front, the play of sunlight in the back and allowing multiple modes of direct and indirect natural lighting. A single cabinet “box” with hidden hardware and secret doors runs the length of the building, containing kitchen, bathroom, services and storage. All kitchen appliances are hidden when not in use. Doors to the left and right of the work surface open fully for access to wall oven and refrigerator. Functional and durable stainless-steel accessories for the kitchen and bath are custom designs and fabricated locally.
The sleeping loft stair is both foreground and background, heavy and light: the white guardrail is a single 3/8” steel plate, the treads and risers are folded perforated steel.
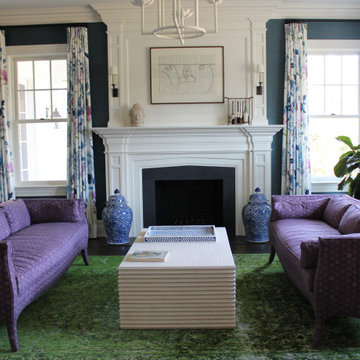
Living Room featuring Custom Drapes in Designers Guild Mokuren in Indigo F2115 02
Inspiration pour un salon minimaliste de taille moyenne avec un mur bleu, moquette, une cheminée standard et un sol vert.
Inspiration pour un salon minimaliste de taille moyenne avec un mur bleu, moquette, une cheminée standard et un sol vert.
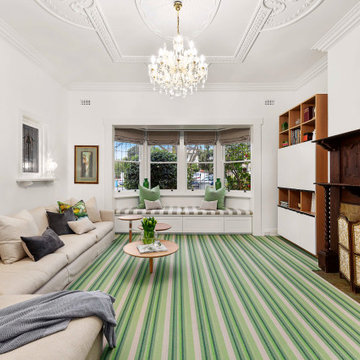
“I worked with my client in providing zoned living and entertaining areas of the highest standards. As a result, my client had an emphasis on creating a family environment in which they could entertain friends and family for any occasion. I immediately noticed the properties classic period façade when I met with my client at their property. The layout was very open which allowed me and my client to experiment with different colours and fabrics. By having a large expansive space we could use accent colours more strongly as they blended into the room easier than in a confined space. The use of the grey and white colour palette allowed for the space to remain bright and fresh. This was important as it made the space still feel expansive and welcoming” – Interior Designer Jane Gorman.
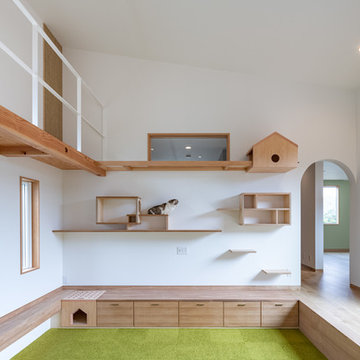
南向きの中庭から明るい光が射し込むピットリビング。
家族が一番多くの時間を過ごすこの場所にたくさんの猫のための遊び場を設けた。
ステップを上り右へ行けばガラスのキャットウォーク~おこもりハウスへ。左へ行けば思い切り爪を砥いでも怒られないサイザル麻タイル貼りの壁~キャットウォークへ。
キャットウォークからは高い位置から外を眺められる猫専用窓、ガラスキャットウォークの方には家族の寝室を見守れる窓を設置している(施主の希望で寝室には猫は入れない)
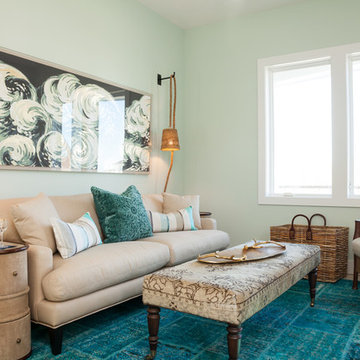
Cette image montre un salon marin de taille moyenne et ouvert avec un mur vert, moquette, aucune cheminée et un sol vert.
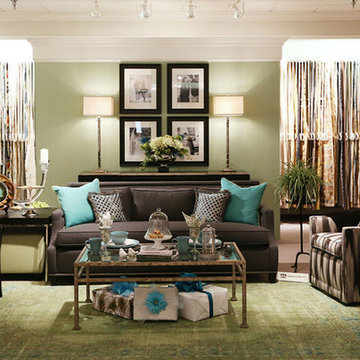
Designer: Dawn Jacobs – Artichoke Interiors Rug: Vintage Photo: Jeffrey Aisen
Inspiration pour un grand salon design avec un mur vert, moquette et un sol vert.
Inspiration pour un grand salon design avec un mur vert, moquette et un sol vert.
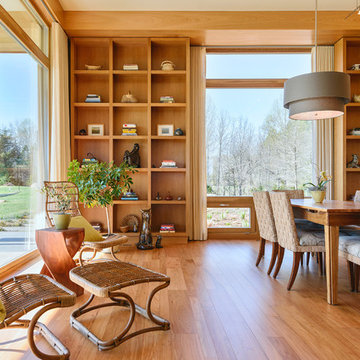
Virginia AIA Honor Award for Excellence in Residential Design | This house is designed around the simple concept of placing main living spaces and private bedrooms in separate volumes, and linking the two wings with a well-organized kitchen. In doing so, the southern living space becomes a pavilion that enjoys expansive glass openings and a generous porch. Maintaining a geometric self-confidence, this front pavilion possesses the simplicity of a barn, while its large, shadowy openings suggest shelter from the elements and refuge within.
The interior is fitted with reclaimed elm flooring and vertical grain white oak for windows, bookcases, cabinets, and trim. The same cypress used on the exterior comes inside on the back wall and ceiling. Belgian linen drapes pocket behind the bookcases, and windows are glazed with energy-efficient, triple-pane, R-11 Low-E glass.
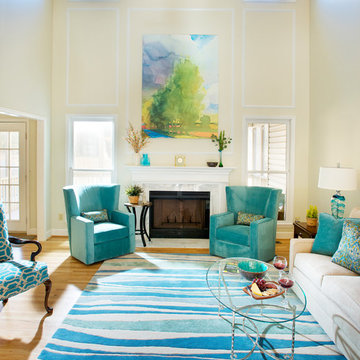
The quarter-round windows were floating up near the ceiling of this 2-story living room - with the addition of picture molding, they've been tied to the lower windows. The large artwork is framed by the center molding, creating a real focal point (along with the rug) in this living room
Idées déco de salons avec un sol vert et un sol jaune
9