Idées déco de salons avec un sol vert et un sol jaune
Trier par :
Budget
Trier par:Populaires du jour
141 - 160 sur 1 448 photos
1 sur 3
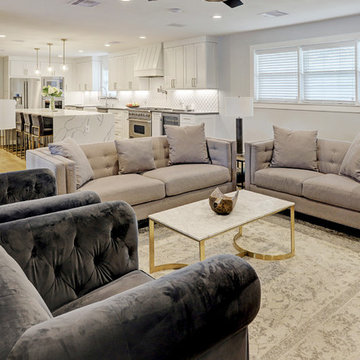
Great open concept living/kitchen area.
Idées déco pour un salon classique de taille moyenne et fermé avec un mur gris, parquet clair, une cheminée standard, un manteau de cheminée en bois, un téléviseur fixé au mur et un sol jaune.
Idées déco pour un salon classique de taille moyenne et fermé avec un mur gris, parquet clair, une cheminée standard, un manteau de cheminée en bois, un téléviseur fixé au mur et un sol jaune.
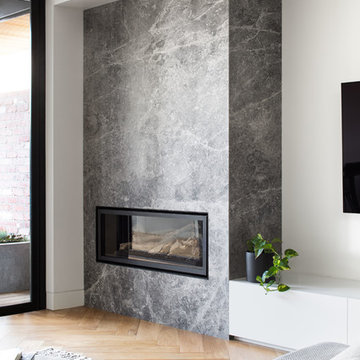
Cette photo montre un salon tendance de taille moyenne et fermé avec un mur blanc, parquet clair, une cheminée d'angle, un manteau de cheminée en pierre, un téléviseur fixé au mur et un sol vert.
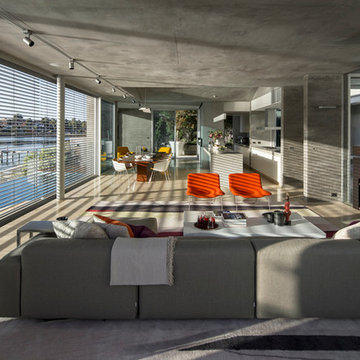
Photographer: Murray Fredericks
Inspiration pour un grand salon design ouvert avec un mur gris, un sol en travertin, une cheminée standard, un manteau de cheminée en métal, un téléviseur fixé au mur et un sol jaune.
Inspiration pour un grand salon design ouvert avec un mur gris, un sol en travertin, une cheminée standard, un manteau de cheminée en métal, un téléviseur fixé au mur et un sol jaune.
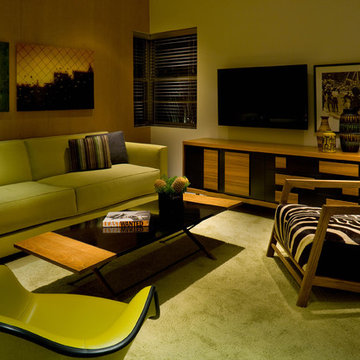
Inspiration pour un salon minimaliste de taille moyenne et fermé avec un téléviseur fixé au mur, un mur blanc et un sol vert.
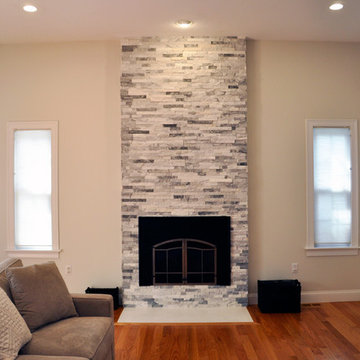
Cette image montre un salon traditionnel avec parquet clair, une cheminée standard, un manteau de cheminée en pierre et un sol jaune.
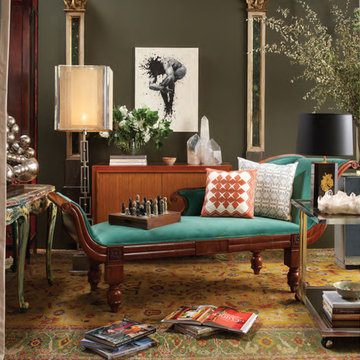
This is a living room designed by Jaimie Belew for the project of "Antiques in Modern Design". Here Jaimie has mixed a 19th century Swedish fainting couch with a mid century modern buffet. This layered look exemplifies the mix of the mid century and the antique in the modern setting.
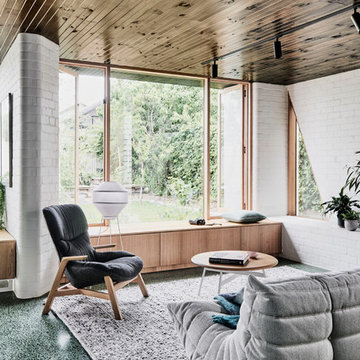
Tom Blachford
Aménagement d'un salon moderne de taille moyenne et ouvert avec un mur blanc, sol en béton ciré, un poêle à bois, un manteau de cheminée en métal et un sol vert.
Aménagement d'un salon moderne de taille moyenne et ouvert avec un mur blanc, sol en béton ciré, un poêle à bois, un manteau de cheminée en métal et un sol vert.
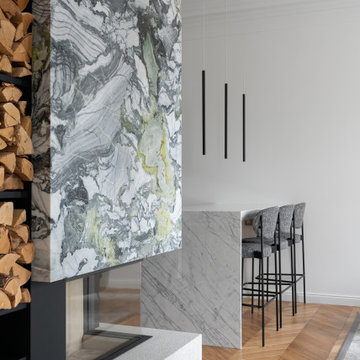
Inspiration pour un grand salon traditionnel avec un bar de salon, un mur blanc, un sol en bois brun, une cheminée standard, un manteau de cheminée en pierre, aucun téléviseur et un sol jaune.
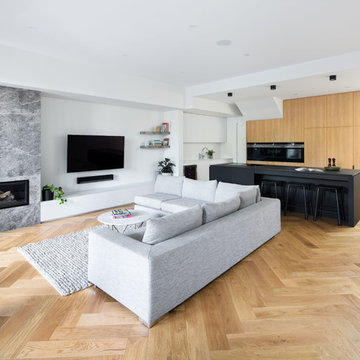
Réalisation d'un salon design de taille moyenne et fermé avec un mur blanc, parquet clair, une cheminée d'angle, un manteau de cheminée en pierre, un téléviseur fixé au mur et un sol vert.
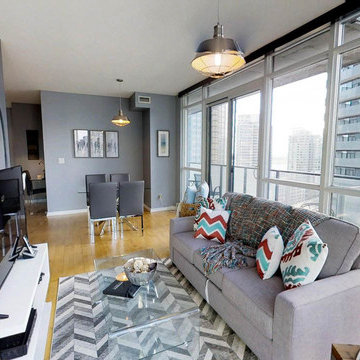
Réalisation d'un petit salon design fermé avec un bar de salon, un mur gris, sol en stratifié, aucune cheminée, un téléviseur indépendant et un sol jaune.

Complete overhaul of the common area in this wonderful Arcadia home.
The living room, dining room and kitchen were redone.
The direction was to obtain a contemporary look but to preserve the warmth of a ranch home.
The perfect combination of modern colors such as grays and whites blend and work perfectly together with the abundant amount of wood tones in this design.
The open kitchen is separated from the dining area with a large 10' peninsula with a waterfall finish detail.
Notice the 3 different cabinet colors, the white of the upper cabinets, the Ash gray for the base cabinets and the magnificent olive of the peninsula are proof that you don't have to be afraid of using more than 1 color in your kitchen cabinets.
The kitchen layout includes a secondary sink and a secondary dishwasher! For the busy life style of a modern family.
The fireplace was completely redone with classic materials but in a contemporary layout.
Notice the porcelain slab material on the hearth of the fireplace, the subway tile layout is a modern aligned pattern and the comfortable sitting nook on the side facing the large windows so you can enjoy a good book with a bright view.
The bamboo flooring is continues throughout the house for a combining effect, tying together all the different spaces of the house.
All the finish details and hardware are honed gold finish, gold tones compliment the wooden materials perfectly.
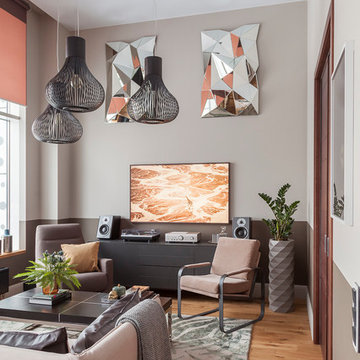
Юрий Гришко
Idée de décoration pour un salon design de taille moyenne et ouvert avec un mur gris, un sol en bois brun, un téléviseur fixé au mur et un sol jaune.
Idée de décoration pour un salon design de taille moyenne et ouvert avec un mur gris, un sol en bois brun, un téléviseur fixé au mur et un sol jaune.
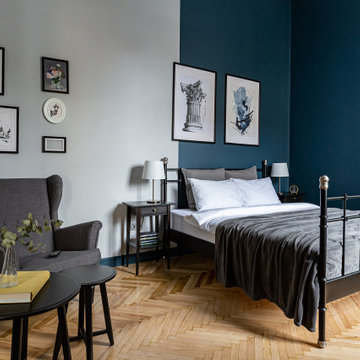
Квартира в винтажном стиле в старой части Петербурга под аренду
Exemple d'un salon rétro de taille moyenne et ouvert avec un mur bleu, un sol en bois brun et un sol jaune.
Exemple d'un salon rétro de taille moyenne et ouvert avec un mur bleu, un sol en bois brun et un sol jaune.
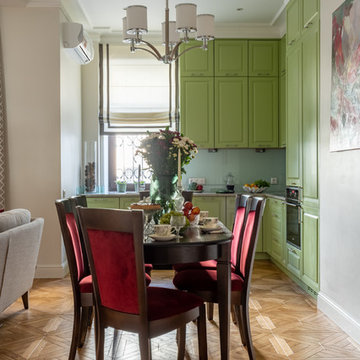
Фотограф: Василий Буланов
Aménagement d'un salon classique de taille moyenne et ouvert avec une bibliothèque ou un coin lecture, un mur beige, un sol en bois brun, une cheminée standard, un manteau de cheminée en bois, un téléviseur indépendant et un sol jaune.
Aménagement d'un salon classique de taille moyenne et ouvert avec une bibliothèque ou un coin lecture, un mur beige, un sol en bois brun, une cheminée standard, un manteau de cheminée en bois, un téléviseur indépendant et un sol jaune.
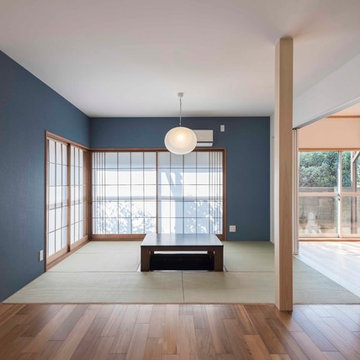
間仕切りをとりはらって、広々としたリビングダイニングとしています。もともと掘りごたつのあった6畳の居間の雰囲気を残して、畳スペースに新規に掘りごたつを設けました。
Cette image montre un salon asiatique avec un mur bleu, un sol de tatami et un sol vert.
Cette image montre un salon asiatique avec un mur bleu, un sol de tatami et un sol vert.

We created a new library space off to the side from the remodeled living room. We had new hand scraped hardwood flooring installed throughout.
Mitchell Shenker Photography
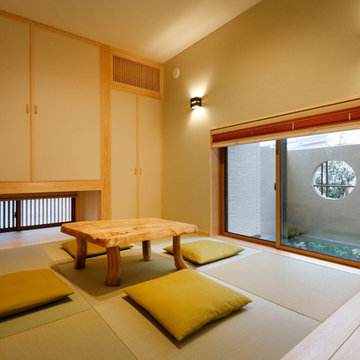
窓の外の景色を意識した美しい和室。4.5畳に板の間スペースで図面より広く感じます。
Aménagement d'un salon avec un mur beige, un sol de tatami et un sol vert.
Aménagement d'un salon avec un mur beige, un sol de tatami et un sol vert.
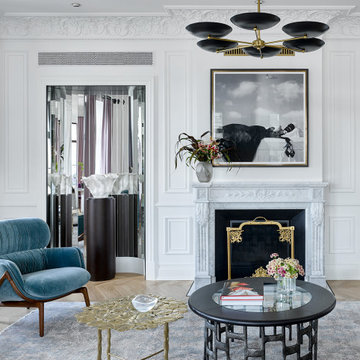
Idée de décoration pour un grand salon design fermé avec une salle de réception, un mur blanc, parquet clair, une cheminée standard, un manteau de cheminée en pierre, aucun téléviseur et un sol jaune.
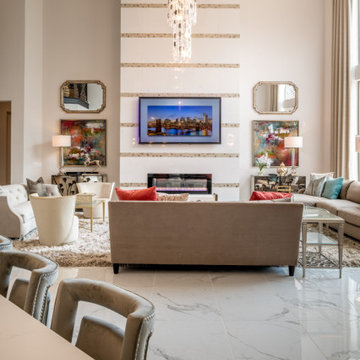
Ample space for a variety of seating. Tufted, tightback, curved and plush are all the styles used in this grand space. The real jaw-dropper is the 3 tiered crystal and metal chandelier juxtaposed buy the linear lines on the 22ft fireplace. Symmetry flanking the fireplace allows for the seating to be various in size and scale.The abstract artwork gives a wondrous softness and garden-like feel.
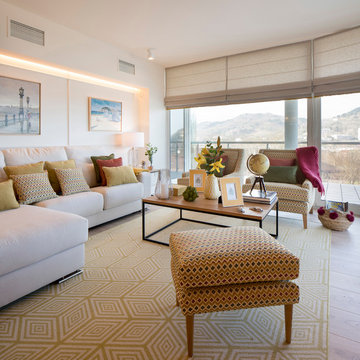
Proyecto de decoración, dirección y ejecución de obra: Sube Interiorismo www.subeinteriorismo.com
Fotografía Erlantz Biderbost
Cette photo montre un grand salon chic ouvert avec une bibliothèque ou un coin lecture, un mur blanc, sol en stratifié, aucune cheminée, un téléviseur encastré et un sol jaune.
Cette photo montre un grand salon chic ouvert avec une bibliothèque ou un coin lecture, un mur blanc, sol en stratifié, aucune cheminée, un téléviseur encastré et un sol jaune.
Idées déco de salons avec un sol vert et un sol jaune
8