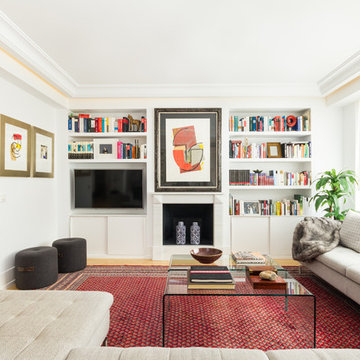Idées déco de salons avec un sol vert et un sol jaune
Trier par :
Budget
Trier par:Populaires du jour
61 - 80 sur 1 448 photos
1 sur 3
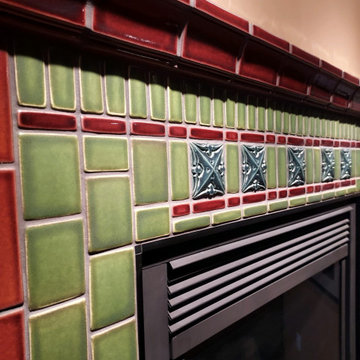
This breath-taking fireplace was designed by our client using Motawi Tiles that are made here locally in Michigan. The entire fireplace surround is tile including the mantel.
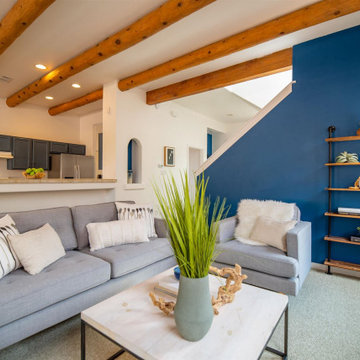
Réalisation d'un salon sud-ouest américain de taille moyenne et ouvert avec un mur blanc, moquette, aucun téléviseur, un sol vert et poutres apparentes.
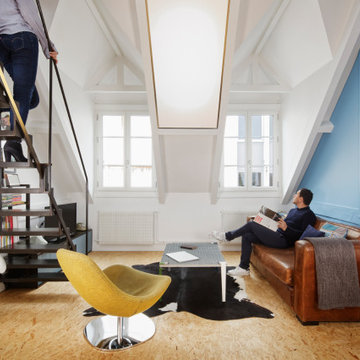
Réalisation d'un salon urbain de taille moyenne et ouvert avec une bibliothèque ou un coin lecture, un mur bleu, parquet clair, aucune cheminée, un téléviseur indépendant et un sol jaune.

#thevrindavanproject
ranjeet.mukherjee@gmail.com thevrindavanproject@gmail.com
https://www.facebook.com/The.Vrindavan.Project
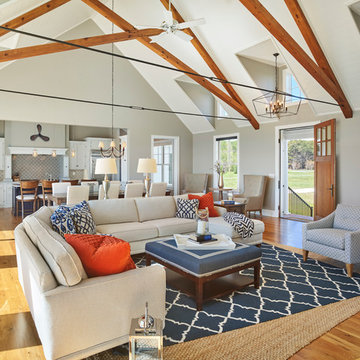
Inspiration pour un salon rustique ouvert avec une salle de réception, un mur gris, un sol en bois brun et un sol jaune.
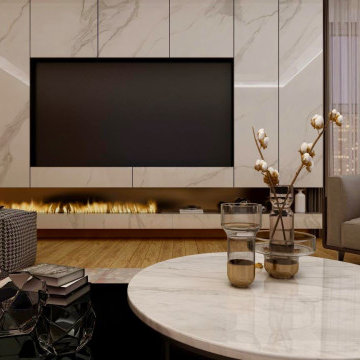
Bringing in natural materials to a simple neutral scheme give a living room a homely feel, creating a relaxed, laid-back vibe??
Cette image montre un salon minimaliste avec un mur beige, parquet clair, un manteau de cheminée en pierre, un téléviseur encastré et un sol jaune.
Cette image montre un salon minimaliste avec un mur beige, parquet clair, un manteau de cheminée en pierre, un téléviseur encastré et un sol jaune.

Complete overhaul of the common area in this wonderful Arcadia home.
The living room, dining room and kitchen were redone.
The direction was to obtain a contemporary look but to preserve the warmth of a ranch home.
The perfect combination of modern colors such as grays and whites blend and work perfectly together with the abundant amount of wood tones in this design.
The open kitchen is separated from the dining area with a large 10' peninsula with a waterfall finish detail.
Notice the 3 different cabinet colors, the white of the upper cabinets, the Ash gray for the base cabinets and the magnificent olive of the peninsula are proof that you don't have to be afraid of using more than 1 color in your kitchen cabinets.
The kitchen layout includes a secondary sink and a secondary dishwasher! For the busy life style of a modern family.
The fireplace was completely redone with classic materials but in a contemporary layout.
Notice the porcelain slab material on the hearth of the fireplace, the subway tile layout is a modern aligned pattern and the comfortable sitting nook on the side facing the large windows so you can enjoy a good book with a bright view.
The bamboo flooring is continues throughout the house for a combining effect, tying together all the different spaces of the house.
All the finish details and hardware are honed gold finish, gold tones compliment the wooden materials perfectly.
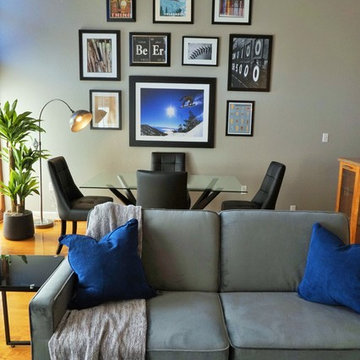
Inspiration pour un petit salon mansardé ou avec mezzanine vintage avec un mur gris, un sol en bois brun, un sol jaune, une salle de réception et aucun téléviseur.
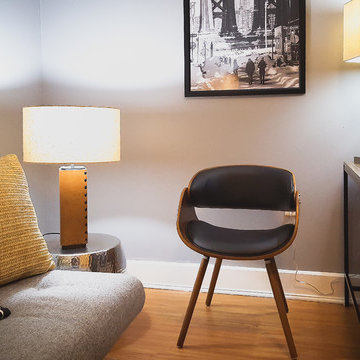
ronlouisphotos photo credit
Inspiration pour un petit salon minimaliste fermé avec une salle de réception, un mur gris, parquet clair, aucune cheminée, un téléviseur indépendant et un sol jaune.
Inspiration pour un petit salon minimaliste fermé avec une salle de réception, un mur gris, parquet clair, aucune cheminée, un téléviseur indépendant et un sol jaune.
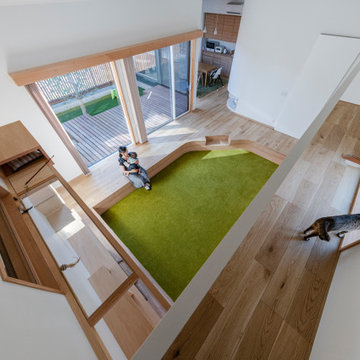
DK、廊下より一段下がったピットリビング。赤ちゃんや猫が汚しても部分的に取り外して洗えるタイルカーペットを採用。子供がが小さいうちはあえて大きな家具は置かずみんなでゴロゴロ。
Cette photo montre un salon scandinave de taille moyenne et ouvert avec un mur blanc, moquette, un téléviseur fixé au mur, un sol vert, un plafond en papier peint et du papier peint.
Cette photo montre un salon scandinave de taille moyenne et ouvert avec un mur blanc, moquette, un téléviseur fixé au mur, un sol vert, un plafond en papier peint et du papier peint.

Exemple d'un grand salon éclectique avec une salle de réception, un sol en carrelage de céramique, une cheminée standard, un téléviseur fixé au mur, un sol vert et un plafond en papier peint.
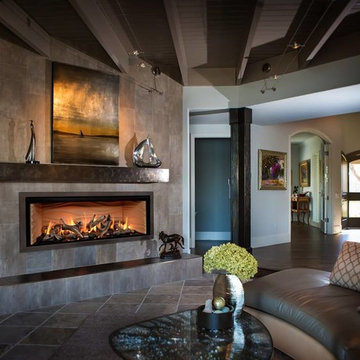
Cette image montre un grand salon design ouvert avec un mur gris, un sol en carrelage de porcelaine, une cheminée ribbon, un manteau de cheminée en carrelage, aucun téléviseur et un sol vert.

Proyecto de decoración, dirección y ejecución de obra: Sube Interiorismo www.subeinteriorismo.com
Fotografía Erlantz Biderbost
Taburetes Bob, Ondarreta.
Sillones Nub, Andreu World.
Alfombra Rugs, Gan.
Alfombra geométrica a medida, Alfombras KP.
Iluminación: Susaeta Iluminación

Cette photo montre un très grand salon blanc et bois rétro ouvert avec un mur blanc, sol en béton ciré, une cheminée standard, un sol vert, poutres apparentes, un plafond en bois, du lambris de bois, un manteau de cheminée en plâtre et aucun téléviseur.
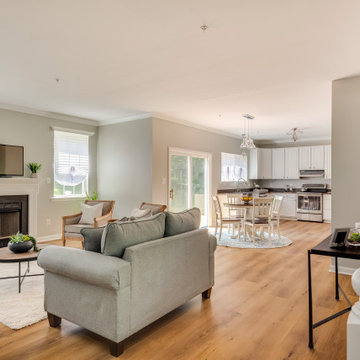
Kingswood Signature from the Modin Rigid LVP Collection - Tones of golden oak and walnut, with sparse knots to balance the more traditional palette.
Aménagement d'un salon contemporain ouvert avec un sol en vinyl, un téléviseur indépendant, un sol jaune, une salle de réception, un mur blanc, une cheminée standard et un manteau de cheminée en plâtre.
Aménagement d'un salon contemporain ouvert avec un sol en vinyl, un téléviseur indépendant, un sol jaune, une salle de réception, un mur blanc, une cheminée standard et un manteau de cheminée en plâtre.
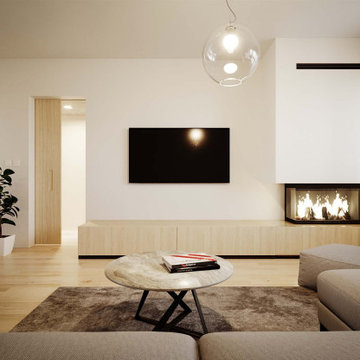
Inspiration pour un petit salon minimaliste ouvert avec un mur blanc, un sol en vinyl, une cheminée d'angle, un manteau de cheminée en plâtre, un téléviseur encastré et un sol jaune.

Cette image montre un salon mansardé ou avec mezzanine minimaliste de taille moyenne avec un bar de salon, un mur blanc, un sol en bois brun, aucune cheminée, aucun téléviseur et un sol jaune.
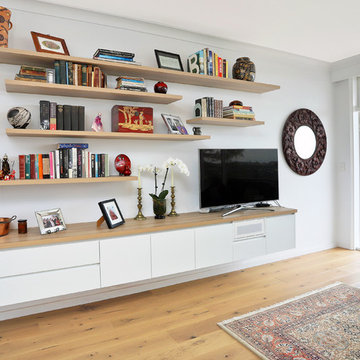
This custom made tv unit, is floating on the wall, with floating shelves above to complement the design. The open space has a white mesh door in front to allow remote controls to work through the door, to control the tv.
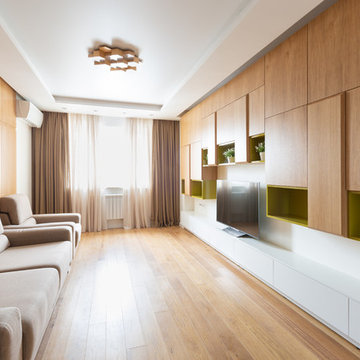
Réalisation d'un salon design de taille moyenne et fermé avec un mur blanc, un sol en bois brun, un téléviseur indépendant et un sol jaune.
Idées déco de salons avec un sol vert et un sol jaune
4
