Idées déco de salons avec un sol vert et un sol orange
Trier par :
Budget
Trier par:Populaires du jour
21 - 40 sur 1 308 photos
1 sur 3
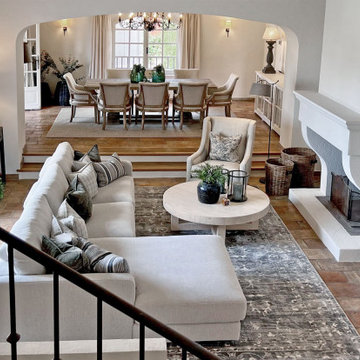
Décoration et rénovation du séjour, ratissage des urs, peinture, reprise de l'escalier.
Décoration : confection de rideaux, canapé, tapis, fauteuils, etc
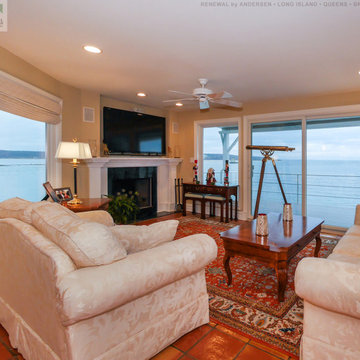
Gorgeous living room with a view and new windows and sliding patio door we installed. This amazing room with cozy fireplace and formal decor, looks out onto the Long Island sound with all new energy efficient windows and patio doors we installed. Get started today replacing the windows and doors in your house with Renewal by Andersen of Long Island, serving Suffolk County, Nassau County, Brooklyn and Queens.

Soggiorno / pranzo con pareti facciavista
Aménagement d'un très grand salon campagne ouvert avec un mur beige, tomettes au sol, une cheminée standard, un manteau de cheminée en pierre, aucun téléviseur, un sol orange, un plafond voûté et un mur en parement de brique.
Aménagement d'un très grand salon campagne ouvert avec un mur beige, tomettes au sol, une cheminée standard, un manteau de cheminée en pierre, aucun téléviseur, un sol orange, un plafond voûté et un mur en parement de brique.
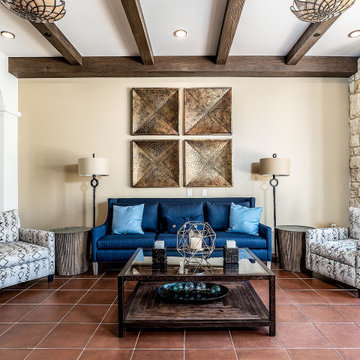
Cette photo montre un salon méditerranéen de taille moyenne et fermé avec une salle de réception, un mur beige, tomettes au sol, aucun téléviseur et un sol orange.
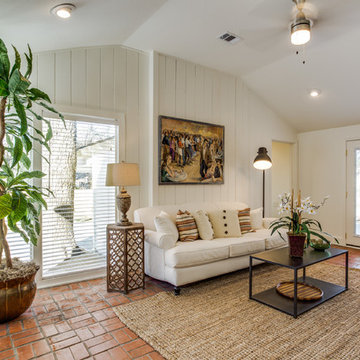
Cette image montre un salon rustique de taille moyenne et ouvert avec une salle de réception, un mur blanc, tomettes au sol, aucune cheminée, un téléviseur indépendant et un sol orange.
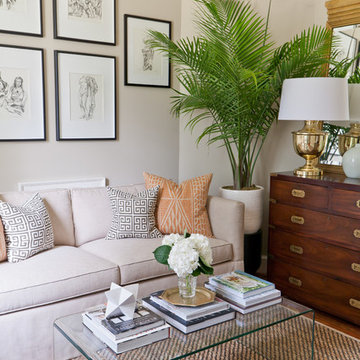
The Robinson Home rooms at the 2017 Historic Macon Design, Wine, Dine Decorator Show House in Macon, GA.
Photo: Will Robinson - Robinson Home
Idées déco pour un petit salon classique fermé avec un mur beige, un sol en bois brun et un sol orange.
Idées déco pour un petit salon classique fermé avec un mur beige, un sol en bois brun et un sol orange.
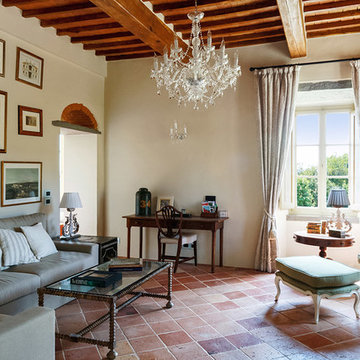
Aménagement d'un salon méditerranéen fermé avec un mur beige, tomettes au sol et un sol orange.
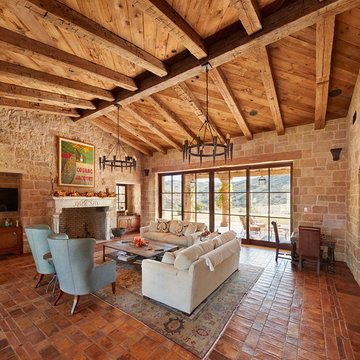
Cozy family room with raised reclaimed wood and reclaimed wood beams. Stone wall work and stone tile floor.
Aménagement d'un salon montagne de taille moyenne et ouvert avec tomettes au sol, une cheminée standard, un manteau de cheminée en pierre et un sol orange.
Aménagement d'un salon montagne de taille moyenne et ouvert avec tomettes au sol, une cheminée standard, un manteau de cheminée en pierre et un sol orange.
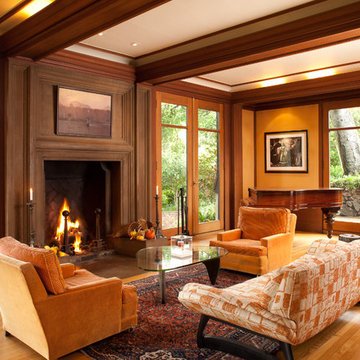
Anthony Lindsey Photography
Cette image montre un salon craftsman avec un mur orange, un sol en bois brun, un manteau de cheminée en bois et un sol orange.
Cette image montre un salon craftsman avec un mur orange, un sol en bois brun, un manteau de cheminée en bois et un sol orange.
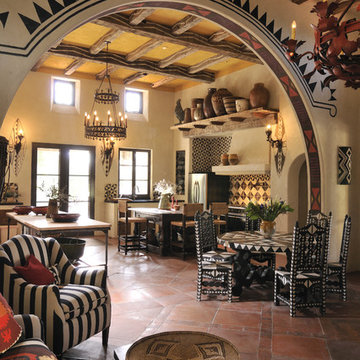
New spanish-hacienda style residence in La Honda, California.
Bernardo Grijalva Photography
Cette photo montre un salon sud-ouest américain ouvert avec un mur beige, un sol orange et tomettes au sol.
Cette photo montre un salon sud-ouest américain ouvert avec un mur beige, un sol orange et tomettes au sol.

DK、廊下より一段下がったピットリビング。赤ちゃんや猫が汚しても部分的に取り外して洗えるタイルカーペットを採用。子供がが小さいうちはあえて大きな家具は置かずみんなでゴロゴロ。
Réalisation d'un salon nordique de taille moyenne et ouvert avec un mur blanc, moquette, un téléviseur indépendant, un sol vert, un plafond en papier peint et du papier peint.
Réalisation d'un salon nordique de taille moyenne et ouvert avec un mur blanc, moquette, un téléviseur indépendant, un sol vert, un plafond en papier peint et du papier peint.
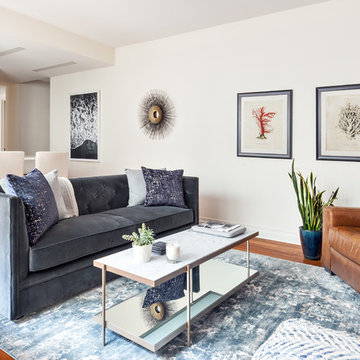
We built this room around our client's favorite leather club chair. The tufted velvet sofa adds luxury, the vintage style rugs adds texture and the mirror and marble coffee table modernizes the space while bouncing light into the room.
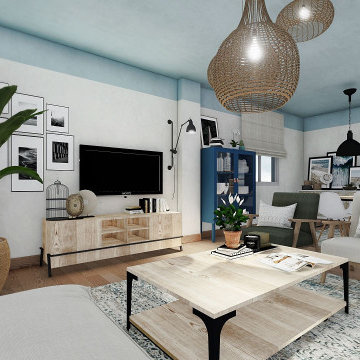
Diseño e interiorismo de salón comedor en 3D en Alicante. El proyecto debía tener un carácter nórdico-boho que evocase la playa, la naturaleza y el mar. Y ofrecer un espacio relajado para toda la familia, intentando mantener el mismo suelo y revestimiento, para no incrementar le presupuesto.
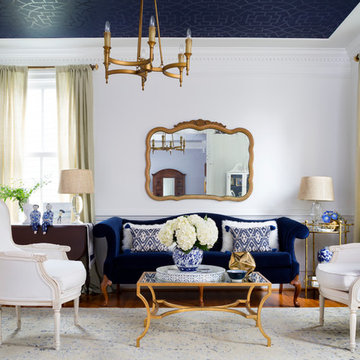
Stacy Zarin
Idées déco pour un salon classique fermé avec une salle de réception, un mur blanc, un sol en bois brun et un sol orange.
Idées déco pour un salon classique fermé avec une salle de réception, un mur blanc, un sol en bois brun et un sol orange.
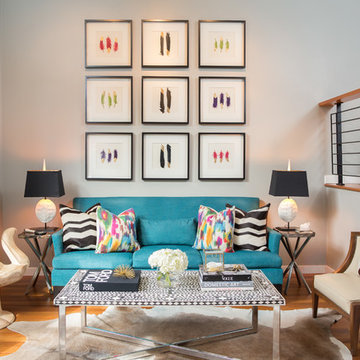
Designed by Beth Dotolo at Pulp Design Studios ( http://www.houzz.com/pro/bethdotolo/beth-dotolo-asid-rid-ncidq)
Photography by Alex Crook ( http://www.alexcrook.com/)

2012: This Arts and Crafts style house draws from the most influential English architects of the early 20th century. Designed to be enjoyed by multiple families as a second home, this 4,900-sq-ft home contains three identical master suites, three bedrooms and six bathrooms. The bold stucco massing and steep roof pitches make a commanding presence, while flared roof lines and various detailed openings articulate the form. Inside, neutral colored walls accentuate richly stained woodwork. The timber trusses and the intersecting peak and arch ceiling open the living room to form a dynamic gathering space. Stained glass connects the kitchen and dining room. The open floor plan allows abundant light and views to the exterior, and also provides a sense of connection and functionality. A pair of matching staircases separates the two upper master suites, trimmed with custom balusters.
Architect :Wayne Windham Architect - http://waynewindhamarchitect.com/
Builder: Buffington Homes - http://buffingtonhomes.com/
Interior Designer : Kathryn McGowan
Land Planner: Sunnyside Designs
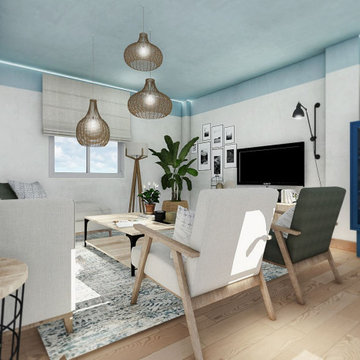
Diseño e interiorismo de salón comedor en 3D en Alicante. El proyecto debía tener un carácter nórdico-boho que evocase la playa, la naturaleza y el mar. Y ofrecer un espacio relajado para toda la familia, intentando mantener el mismo suelo y revestimiento, para no incrementar le presupuesto.
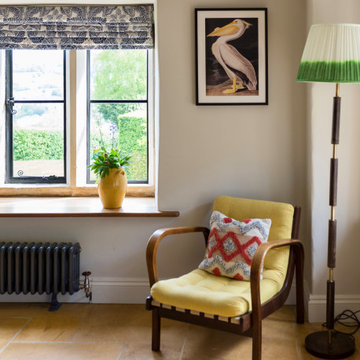
Cette photo montre un salon éclectique de taille moyenne et ouvert avec tomettes au sol et un sol orange.
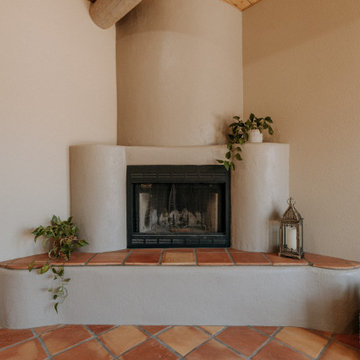
Don’t shy away from the style of New Mexico by adding southwestern influence throughout this whole home remodel!
Cette photo montre un grand salon sud-ouest américain ouvert avec un mur beige, tomettes au sol, une cheminée d'angle, un manteau de cheminée en plâtre et un sol orange.
Cette photo montre un grand salon sud-ouest américain ouvert avec un mur beige, tomettes au sol, une cheminée d'angle, un manteau de cheminée en plâtre et un sol orange.

Committente: Arch. Alfredo Merolli RE/MAX Professional Firenze. Ripresa fotografica: impiego obiettivo 24mm su pieno formato; macchina su treppiedi con allineamento ortogonale dell'inquadratura; impiego luce naturale esistente con l'ausilio di luci flash e luci continue 5500°K. Post-produzione: aggiustamenti base immagine; fusione manuale di livelli con differente esposizione per produrre un'immagine ad alto intervallo dinamico ma realistica; rimozione elementi di disturbo. Obiettivo commerciale: realizzazione fotografie di complemento ad annunci su siti web agenzia immobiliare; pubblicità su social network; pubblicità a stampa (principalmente volantini e pieghevoli).
Idées déco de salons avec un sol vert et un sol orange
2